Bathroom Design Ideas with Travertine Floors and Limestone Benchtops
Refine by:
Budget
Sort by:Popular Today
101 - 120 of 539 photos
Item 1 of 3
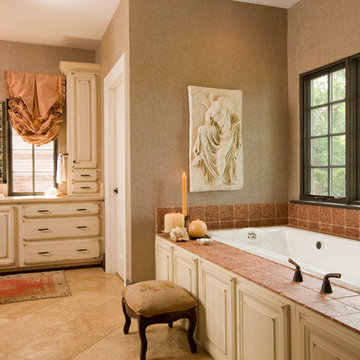
Inspiration for a large traditional master bathroom in Other with raised-panel cabinets, distressed cabinets, a drop-in tub, an alcove shower, beige tile, brown tile, gray tile, slate, beige walls, travertine floors, a drop-in sink and limestone benchtops.
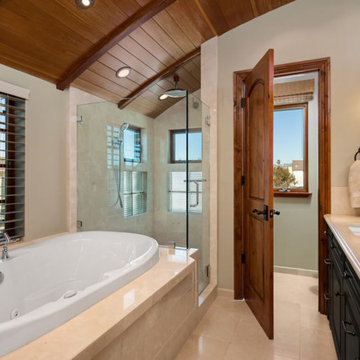
Master bath features curved, wood-clad ceiling with luxury shower, spa tub, double lav sinks, and wall-mounted faucets. Separate WC room has operable window with peek-a-boo beach view. Wood blinds add privacy & warmth.
Photo by Homeowner
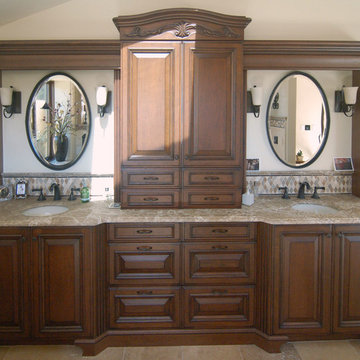
When the homeowners decided to move from San Francisco to the Central Coast, they were looking for a more relaxed lifestyle, a unique place to call their own, and an environment conducive to raising their young children. They found it all in San Luis Obispo. They had owned a house here in SLO for several years that they had used as a rental. As the homeowners own and run a contracting business and relocation was not impossible, they decided to move their business and make this SLO rental into their dream home.
As a rental, the house was in a bare-bones condition. The kitchen had old white cabinets, boring white tile counters, and a horrendous vinyl tile floor. Not only was the kitchen out-of-date and old-fashioned, it was also pretty worn out. The tiles were cracking and the grout was stained, the cabinet doors were sagging, and the appliances were conflicting (ie: you could not open the stove and dishwasher at the same time).
To top it all off, the kitchen was just too small for the custom home the homeowners wanted to create.
Thus enters San Luis Kitchen. At the beginning of their quest to remodel, the homeowners visited San Luis Kitchen’s showroom and fell in love with our Tuscan Grotto display. They sat down with our designers and together we worked out the scope of the project, the budget for cabinetry and how that fit into their overall budget, and then we worked on the new design for the home starting with the kitchen.
As the homeowners felt the kitchen was cramped, it was decided to expand by moving the window wall out onto the existing porch. Besides the extra space gained, moving the wall brought the kitchen window out from under the porch roof – increasing the natural light available in the space. (It really helps when the homeowner both understands building and can do his own contracting and construction.) A new arched window and stone clad wall now highlights the end of the kitchen. As we gained wall space, we were able to move the range and add a plaster hood, creating a focal nice focal point for the kitchen.
The other long wall now houses a Sub-Zero refrigerator and lots of counter workspace. Then we completed the kitchen by adding a wrap-around wet bar extending into the old dining space. We included a pull-out pantry unit with open shelves above it, wine cubbies, a cabinet for glassware recessed into the wall, under-counter refrigerator drawers, sink base and trash cabinet, along with a decorative bookcase cabinet and bar seating. Lots of function in this corner of the kitchen; a bar for entertaining and a snack station for the kids.
After the kitchen design was finalized and ordered, the homeowners turned their attention to the rest of the house. They asked San Luis Kitchen to help with their master suite, a guest bath, their home control center (essentially a deck tucked under the main staircase) and finally their laundry room. Here are the photos:
I wish I could show you the rest of the house. The homeowners took a poor rental house and turned it into a showpiece! They added custom concrete floors, unique fiber optic lighting, large picture windows, and much more. There is now an outdoor kitchen complete with pizza oven, an outdoor shower and exquisite garden. They added a dedicated dog run to the side yard for their pooches and a rooftop deck at the very peak. Such a fun house.
Wood-Mode Fine Custom Cabinetry, Barcelona
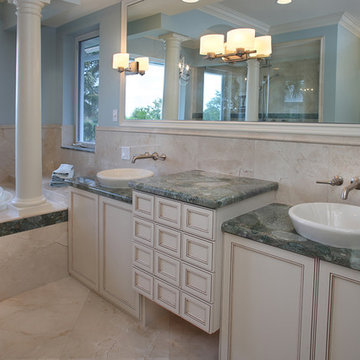
Photo of a large traditional master bathroom in Miami with recessed-panel cabinets, white cabinets, an undermount tub, a corner shower, blue walls, beige tile, stone tile, travertine floors, a vessel sink and limestone benchtops.
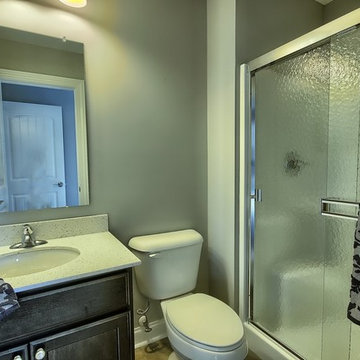
Photo of a small transitional 3/4 bathroom in Columbus with recessed-panel cabinets, dark wood cabinets, a shower/bathtub combo, a two-piece toilet, white tile, porcelain tile, grey walls, travertine floors, an undermount sink, limestone benchtops, beige floor and a sliding shower screen.
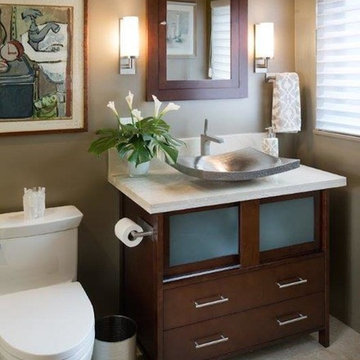
This guest bath use to be from the 70's with a bathtub and old oak vanity. This was a Jack and Jill bath so there use to be a door where the toilet now is and the toilet use to sit in front of the vanity under the window. We closed off the door and installed a contemporary toilet. We installed 18" travertine tiles on the floor and a contemporary Robern cabinet and medicine cabinet mirror with lots of storage and frosted glass sliding doors. The bathroom idea started when I took my client shopping and she fell in love with the pounded stainless steel vessel sink. We found a faucet that worked like a joy stick and because she is a pilot she thought that was a fun idea. The countertop is a travertine remnant I found.
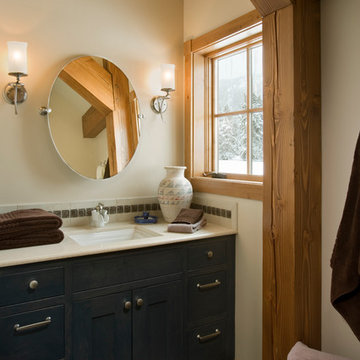
Custom Designed by MossCreek. This true timber frame home is perfectly suited for its location. The timber frame adds the warmth of wood to the house, while also allowing numerous windows to let the sun in during Spring and Summer. Craftsman styling mixes with sleek design elements throughout the home, and the large two story great room features soaring timber frame trusses, with the timber frame gracefully curving through every room of this beautiful, and elegant vacation home. Photos: Roger Wade
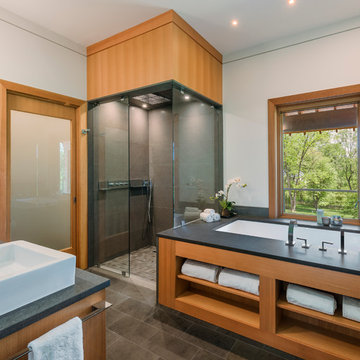
Tom Crane Photography
Photo of a mid-sized contemporary master bathroom in Philadelphia with a vessel sink, flat-panel cabinets, medium wood cabinets, limestone benchtops, an undermount tub, a curbless shower, a one-piece toilet, stone tile, white walls and travertine floors.
Photo of a mid-sized contemporary master bathroom in Philadelphia with a vessel sink, flat-panel cabinets, medium wood cabinets, limestone benchtops, an undermount tub, a curbless shower, a one-piece toilet, stone tile, white walls and travertine floors.
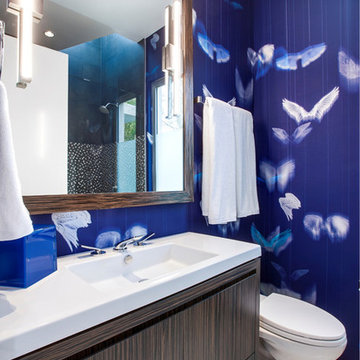
Unique bathroom interiors that feature boldly patterned wallpaper, mosaic tiling, and natural materials.
Each bathroom in this home takes on a different style, from bold and fabulous to neutral and elegant.
Home located in Beverly Hills, California. Designed by Florida-based interior design firm Crespo Design Group, who also serves Malibu, Tampa, New York City, the Caribbean, and other areas throughout the United States.
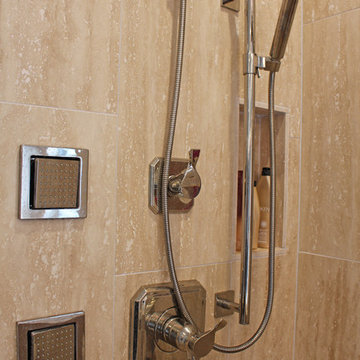
Shower plumbing fixture layout.
Mid-sized transitional master bathroom in Austin with shaker cabinets, dark wood cabinets, limestone benchtops, blue tile, glass tile, a drop-in tub, a corner shower, an undermount sink, blue walls and travertine floors.
Mid-sized transitional master bathroom in Austin with shaker cabinets, dark wood cabinets, limestone benchtops, blue tile, glass tile, a drop-in tub, a corner shower, an undermount sink, blue walls and travertine floors.
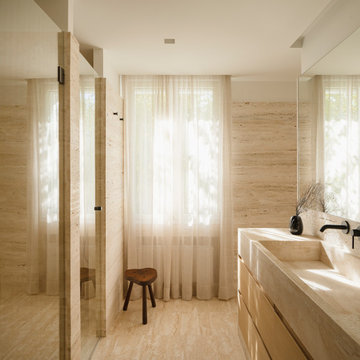
Photo of a mediterranean master bathroom in Madrid with raised-panel cabinets, beige cabinets, a curbless shower, a wall-mount toilet, travertine, beige walls, travertine floors, a drop-in sink, limestone benchtops, beige floor, a hinged shower door, beige benchtops, a double vanity and a built-in vanity.
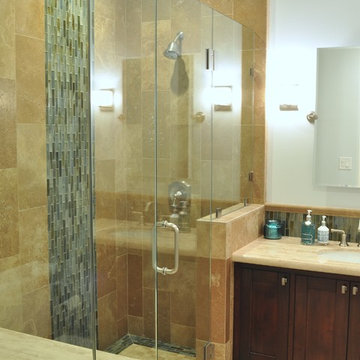
Inspiration for a transitional kids bathroom in Santa Barbara with shaker cabinets, medium wood cabinets, limestone benchtops, beige tile, glass tile, a corner shower, a two-piece toilet, an undermount sink, blue walls and travertine floors.
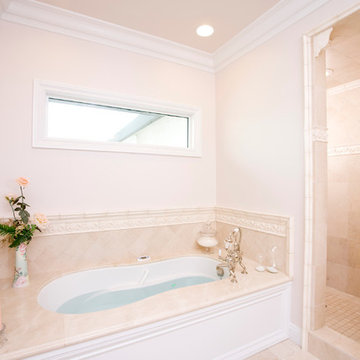
Large traditional master bathroom in Sacramento with a drop-in sink, raised-panel cabinets, white cabinets, limestone benchtops, a drop-in tub, an open shower, a two-piece toilet, beige tile, stone tile, beige walls and travertine floors.
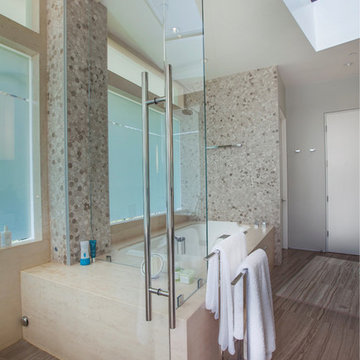
Unique bathroom interiors that feature boldly patterned wallpaper, mosaic tiling, and natural materials.
Each bathroom in this home takes on a different style, from bold and fabulous to neutral and elegant.
Home located in Beverly Hills, California. Designed by Florida-based interior design firm Crespo Design Group, who also serves Malibu, Tampa, New York City, the Caribbean, and other areas throughout the United States.
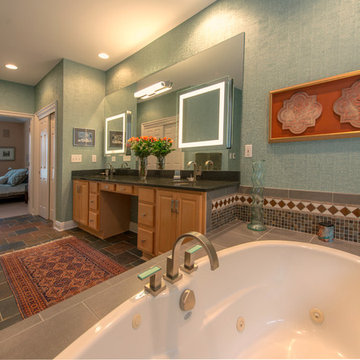
Don Denney
Inspiration for a large eclectic master bathroom in Cincinnati with raised-panel cabinets, light wood cabinets, an alcove tub, a one-piece toilet, beige tile, blue tile, brown tile, gray tile, multi-coloured tile, cement tile, green walls, travertine floors, an undermount sink and limestone benchtops.
Inspiration for a large eclectic master bathroom in Cincinnati with raised-panel cabinets, light wood cabinets, an alcove tub, a one-piece toilet, beige tile, blue tile, brown tile, gray tile, multi-coloured tile, cement tile, green walls, travertine floors, an undermount sink and limestone benchtops.
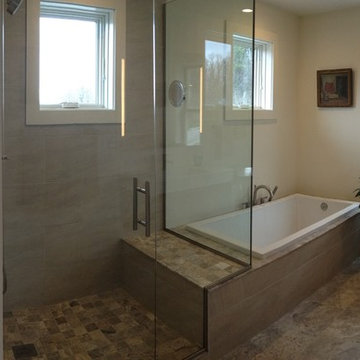
The master bath feels spacious with the use of light, neutral colors and a glass enclosure. The view from the shower and bathtub of the surrounding woodland is private and peaceful. Rebecca Lindenmeyr
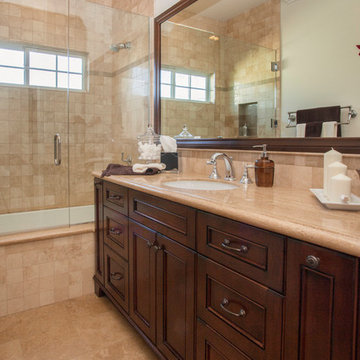
We were excited when the homeowners of this project approached us to help them with their whole house remodel as this is a historic preservation project. The historical society has approved this remodel. As part of that distinction we had to honor the original look of the home; keeping the façade updated but intact. For example the doors and windows are new but they were made as replicas to the originals. The homeowners were relocating from the Inland Empire to be closer to their daughter and grandchildren. One of their requests was additional living space. In order to achieve this we added a second story to the home while ensuring that it was in character with the original structure. The interior of the home is all new. It features all new plumbing, electrical and HVAC. Although the home is a Spanish Revival the homeowners style on the interior of the home is very traditional. The project features a home gym as it is important to the homeowners to stay healthy and fit. The kitchen / great room was designed so that the homewoners could spend time with their daughter and her children. The home features two master bedroom suites. One is upstairs and the other one is down stairs. The homeowners prefer to use the downstairs version as they are not forced to use the stairs. They have left the upstairs master suite as a guest suite.
Enjoy some of the before and after images of this project:
http://www.houzz.com/discussions/3549200/old-garage-office-turned-gym-in-los-angeles
http://www.houzz.com/discussions/3558821/la-face-lift-for-the-patio
http://www.houzz.com/discussions/3569717/la-kitchen-remodel
http://www.houzz.com/discussions/3579013/los-angeles-entry-hall
http://www.houzz.com/discussions/3592549/exterior-shots-of-a-whole-house-remodel-in-la
http://www.houzz.com/discussions/3607481/living-dining-rooms-become-a-library-and-formal-dining-room-in-la
http://www.houzz.com/discussions/3628842/bathroom-makeover-in-los-angeles-ca
http://www.houzz.com/discussions/3640770/sweet-dreams-la-bedroom-remodels
Exterior: Approved by the historical society as a Spanish Revival, the second story of this home was an addition. All of the windows and doors were replicated to match the original styling of the house. The roof is a combination of Gable and Hip and is made of red clay tile. The arched door and windows are typical of Spanish Revival. The home also features a Juliette Balcony and window.
Library / Living Room: The library offers Pocket Doors and custom bookcases.
Powder Room: This powder room has a black toilet and Herringbone travertine.
Kitchen: This kitchen was designed for someone who likes to cook! It features a Pot Filler, a peninsula and an island, a prep sink in the island, and cookbook storage on the end of the peninsula. The homeowners opted for a mix of stainless and paneled appliances. Although they have a formal dining room they wanted a casual breakfast area to enjoy informal meals with their grandchildren. The kitchen also utilizes a mix of recessed lighting and pendant lights. A wine refrigerator and outlets conveniently located on the island and around the backsplash are the modern updates that were important to the homeowners.
Master bath: The master bath enjoys both a soaking tub and a large shower with body sprayers and hand held. For privacy, the bidet was placed in a water closet next to the shower. There is plenty of counter space in this bathroom which even includes a makeup table.
Staircase: The staircase features a decorative niche
Upstairs master suite: The upstairs master suite features the Juliette balcony
Outside: Wanting to take advantage of southern California living the homeowners requested an outdoor kitchen complete with retractable awning. The fountain and lounging furniture keep it light.
Home gym: This gym comes completed with rubberized floor covering and dedicated bathroom. It also features its own HVAC system and wall mounted TV.
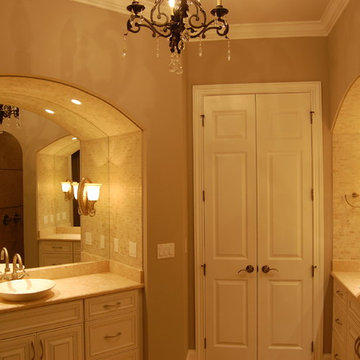
The master bath was designed as a spa-like retreat. Large double vanities are encased in a stone arch. Pewter tile accents are inlaid in the floor and the master shower.
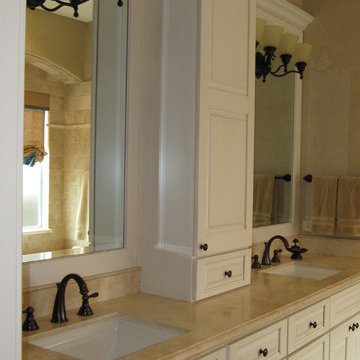
Remodeled master bathroom. I added an arched window over tub to accent the tub area, installed a large bench in the shower with easy to reach hand held shower wrapped in seamless shower glass, installed various sizes of travertine tiles on walls and floor and installed matching travertine slab countertop on vanity cabinets.
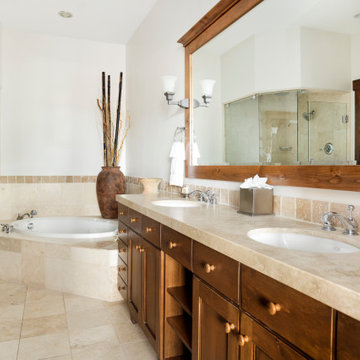
Travertine floor, bathtub surround and walk in shower, jetted tub , double vanity sinks with travertine countertop and alder wood cabinets
Inspiration for a mid-sized country master bathroom in Salt Lake City with recessed-panel cabinets, brown cabinets, a drop-in tub, a corner shower, a two-piece toilet, beige tile, travertine, white walls, travertine floors, an undermount sink, limestone benchtops, beige floor, a hinged shower door, beige benchtops, an enclosed toilet, a double vanity and a built-in vanity.
Inspiration for a mid-sized country master bathroom in Salt Lake City with recessed-panel cabinets, brown cabinets, a drop-in tub, a corner shower, a two-piece toilet, beige tile, travertine, white walls, travertine floors, an undermount sink, limestone benchtops, beige floor, a hinged shower door, beige benchtops, an enclosed toilet, a double vanity and a built-in vanity.
Bathroom Design Ideas with Travertine Floors and Limestone Benchtops
6