Bathroom Design Ideas with Travertine Floors and Tile Benchtops
Refine by:
Budget
Sort by:Popular Today
21 - 40 of 210 photos
Item 1 of 3
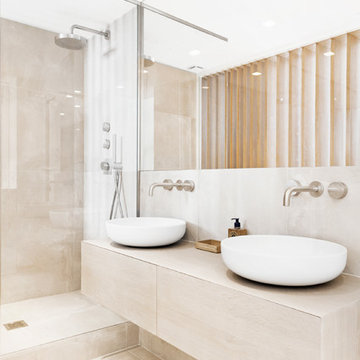
Carl Diner
Inspiration for a mid-sized contemporary master bathroom in Paris with a curbless shower, a two-piece toilet, beige tile, white tile, beige walls, travertine floors, a vessel sink and tile benchtops.
Inspiration for a mid-sized contemporary master bathroom in Paris with a curbless shower, a two-piece toilet, beige tile, white tile, beige walls, travertine floors, a vessel sink and tile benchtops.
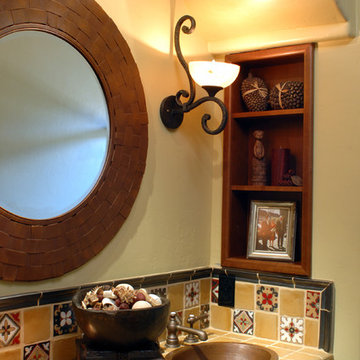
Photo of a mid-sized traditional 3/4 bathroom in Phoenix with a drop-in sink, raised-panel cabinets, medium wood cabinets, tile benchtops, yellow tile, ceramic tile, yellow walls and travertine floors.
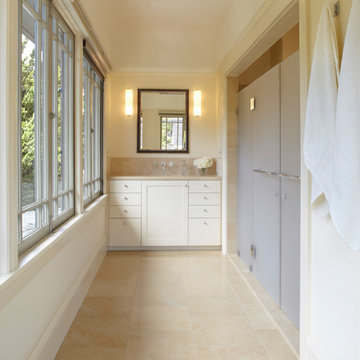
Muffy Kibbey
Design ideas for a mid-sized transitional master bathroom in San Francisco with shaker cabinets, white cabinets, an alcove shower, beige tile, ceramic tile, beige walls, travertine floors, an undermount sink, tile benchtops, beige floor and a hinged shower door.
Design ideas for a mid-sized transitional master bathroom in San Francisco with shaker cabinets, white cabinets, an alcove shower, beige tile, ceramic tile, beige walls, travertine floors, an undermount sink, tile benchtops, beige floor and a hinged shower door.
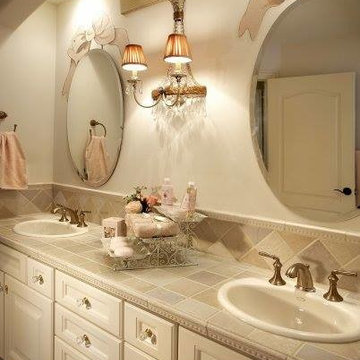
Mid-sized traditional master bathroom in Milwaukee with raised-panel cabinets, white cabinets, beige tile, gray tile, stone tile, white walls, travertine floors, a drop-in sink and tile benchtops.
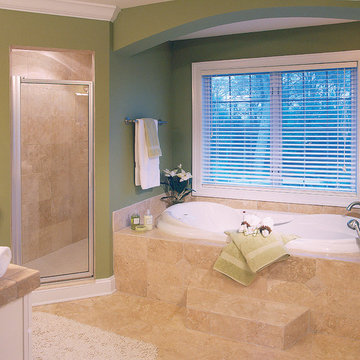
Master Bathroom. The Sater Design Collection's Luxury Cottage Home Plan "Aruba Bay" (Plan #6840). www.saterdesign.com
This is an example of a large beach style master bathroom in Miami with raised-panel cabinets, white cabinets, tile benchtops, a drop-in tub, a corner shower, beige tile, stone tile, green walls and travertine floors.
This is an example of a large beach style master bathroom in Miami with raised-panel cabinets, white cabinets, tile benchtops, a drop-in tub, a corner shower, beige tile, stone tile, green walls and travertine floors.
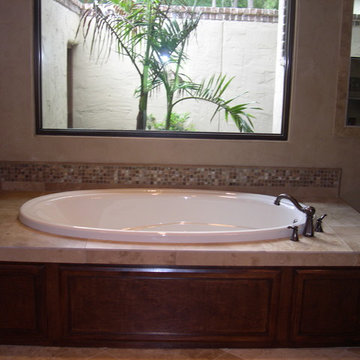
Kevin Young Designers Inc., Architect
Cannon Custom Homes, Builder
Interior Design Concepts, Interior Design
Photo of a large transitional master bathroom in Houston with shaker cabinets, medium wood cabinets, a drop-in tub, an alcove shower, beige tile, mosaic tile, travertine floors and tile benchtops.
Photo of a large transitional master bathroom in Houston with shaker cabinets, medium wood cabinets, a drop-in tub, an alcove shower, beige tile, mosaic tile, travertine floors and tile benchtops.
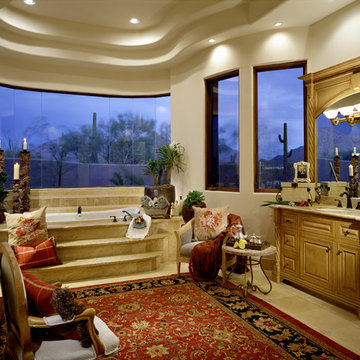
This bathroom was designed and built to the highest standards by Fratantoni Luxury Estates. Check out our Facebook Fan Page at www.Facebook.com/FratantoniLuxuryEstates
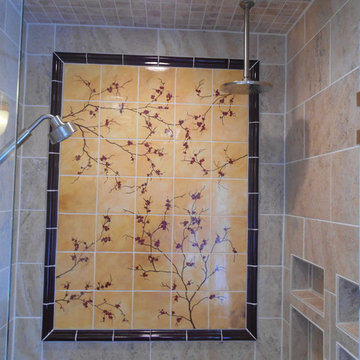
The client wanted to feel out doors when in this most private space. We collaborated and came up with this stunning shower insert. All hand painted in the Minneapolis MN, with gorgeous chair rail trim to frame it out.
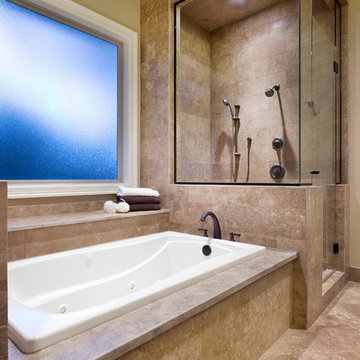
Montebella Homes, Inc.
This is an example of a traditional master bathroom in Austin with a drop-in tub, a corner shower, beige tile, stone tile, beige walls, travertine floors and tile benchtops.
This is an example of a traditional master bathroom in Austin with a drop-in tub, a corner shower, beige tile, stone tile, beige walls, travertine floors and tile benchtops.
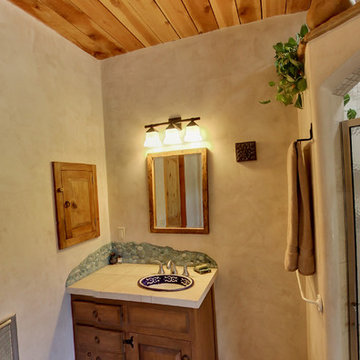
Converted cabinet vanity. Custom tinted gypsum plastered walls. Locally milled rough-sawn ceiling. River rock backsplash. Mexican hand-painted sink.
A design-build project by Sustainable Builders llc of Taos NM. Photo by Thomas Soule of Sustainable Builders llc. Visit sustainablebuilders.net to explore virtual tours of this and other projects.
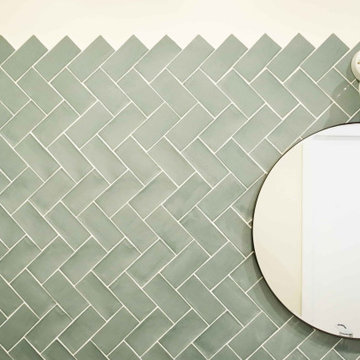
Fenêtre sur cour. Un ancien cabinet d’avocat entièrement repensé et rénové en appartement. Un air de maison de campagne s’invite dans ce petit repaire parisien, s’ouvrant sur une cour bucolique.
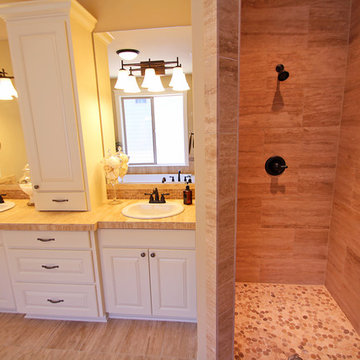
The Ridgeback - Craftsman Ranch with Daylight Basement in Happy Valley, Oregon by Cascade West Development Inc.
Cascade West Facebook: https://goo.gl/MCD2U1
Cascade West Website: https://goo.gl/XHm7Un
These photos, like many of ours, were taken by the good people of ExposioHDR - Portland, Or
Exposio Facebook: https://goo.gl/SpSvyo
Exposio Website: https://goo.gl/Cbm8Ya
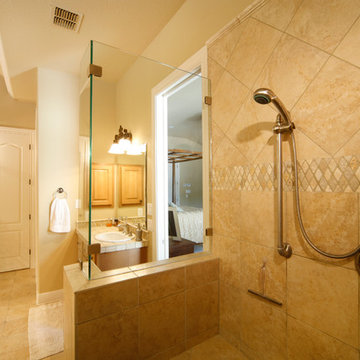
Double Diamond Custom Homes
San Antonio Custom Home Builder-Best of Houzz 2015
Home Builders
Contact: Todd Williams
Location: 20770 Hwy 281 North # 108-607
San Antonio, TX 78258
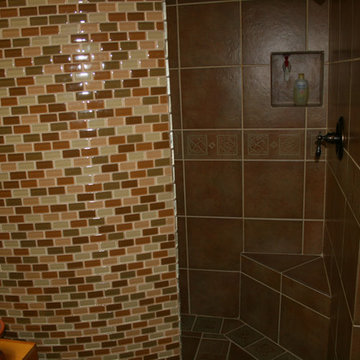
Mid-sized traditional master bathroom in Austin with raised-panel cabinets, medium wood cabinets, a two-piece toilet, red tile, terra-cotta tile, brown walls, travertine floors, a drop-in sink, tile benchtops and beige floor.
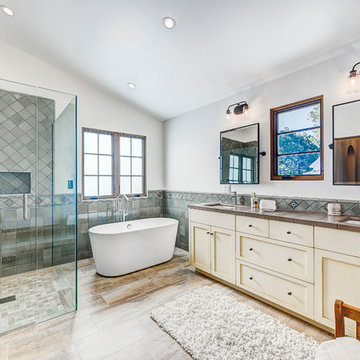
Architect: RRM Design | Photo by: Jim Bartsch | Built by Allen
This Houzz project features the wide array of bathroom projects that Allen Construction has built and, where noted, designed over the years.
Allen Kitchen & Bath - the company's design-build division - works with clients to design the kitchen of their dreams within a tightly controlled budget. We’re there for you every step of the way, from initial sketches through welcoming you into your newly upgraded space. Combining both design and construction experts on one team helps us to minimize both budget and timelines for our clients. And our six phase design process is just one part of why we consistently earn rave reviews year after year.
Learn more about our process and design team at: http://design.buildallen.com
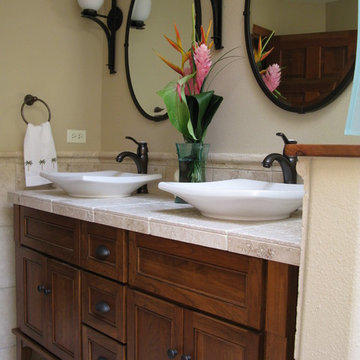
the client loves Hawaii and the tropics, this bath was designed to have a classic feel with references to that love.
Photo of a mid-sized tropical bathroom in Seattle with a vessel sink, dark wood cabinets, tile benchtops, an alcove tub, a shower/bathtub combo, a two-piece toilet, beige tile, stone tile, beige walls, travertine floors and recessed-panel cabinets.
Photo of a mid-sized tropical bathroom in Seattle with a vessel sink, dark wood cabinets, tile benchtops, an alcove tub, a shower/bathtub combo, a two-piece toilet, beige tile, stone tile, beige walls, travertine floors and recessed-panel cabinets.
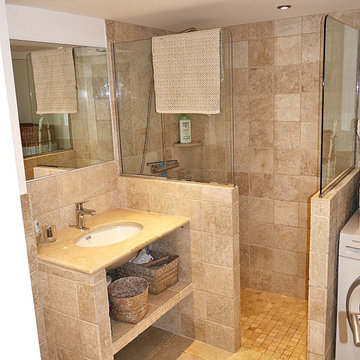
salle d'eau avec wc suspendu, douche à l'italienne, faience en pierre de 20x20, lavabo en pierre posé sur jambage
Design ideas for a small contemporary 3/4 bathroom in Other with a curbless shower, a wall-mount toilet, beige tile, travertine, white walls, travertine floors, a console sink, tile benchtops, beige floor, an open shower and brown benchtops.
Design ideas for a small contemporary 3/4 bathroom in Other with a curbless shower, a wall-mount toilet, beige tile, travertine, white walls, travertine floors, a console sink, tile benchtops, beige floor, an open shower and brown benchtops.
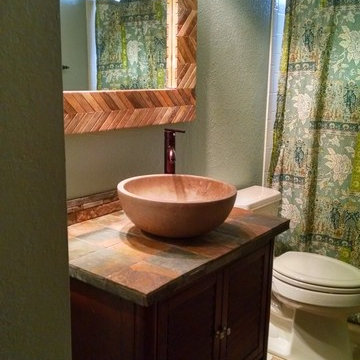
Paul Zimmerman photo. A wonderful palate of quiet, relaxing colors and materials!
The client wanted to be reminded of her time in Africa, and got a beautiful result!
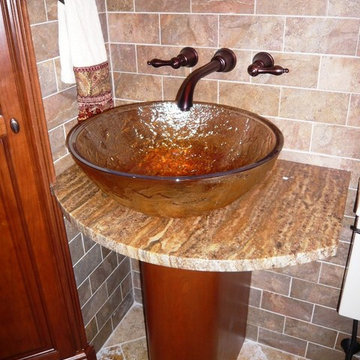
Inspiration for a small transitional master bathroom in New York with raised-panel cabinets, dark wood cabinets, an alcove tub, a shower/bathtub combo, a two-piece toilet, multi-coloured tile, stone tile, multi-coloured walls, travertine floors, a vessel sink and tile benchtops.
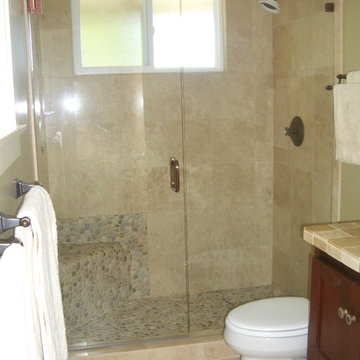
Photo of a small traditional 3/4 bathroom in Orange County with shaker cabinets, dark wood cabinets, an alcove shower, a two-piece toilet, beige tile, stone tile, green walls, travertine floors, a drop-in sink and tile benchtops.
Bathroom Design Ideas with Travertine Floors and Tile Benchtops
2

