Bathroom Design Ideas with Travertine Floors
Refine by:
Budget
Sort by:Popular Today
1 - 20 of 3,455 photos
Item 1 of 3
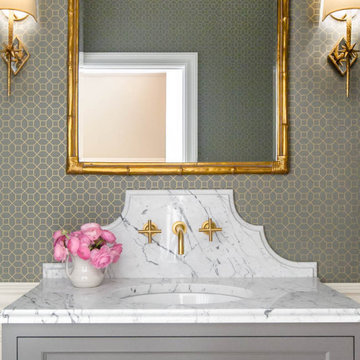
Design ideas for a small transitional bathroom in St Louis with flat-panel cabinets, grey cabinets, a two-piece toilet, grey walls, travertine floors, an undermount sink, marble benchtops, beige floor and multi-coloured benchtops.
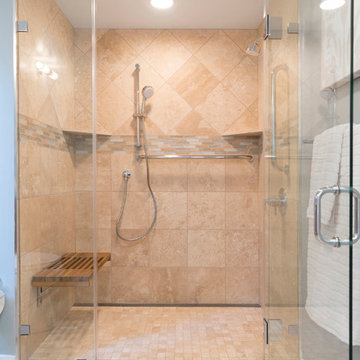
Photo of a small arts and crafts master bathroom in San Francisco with shaker cabinets, medium wood cabinets, a curbless shower, a two-piece toilet, blue tile, travertine, blue walls, travertine floors, an undermount sink, quartzite benchtops, beige floor, a hinged shower door and beige benchtops.
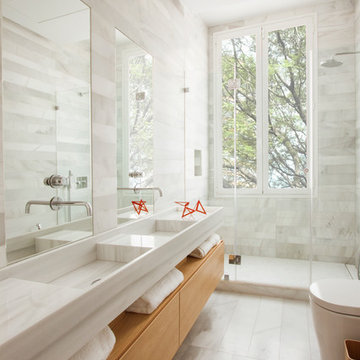
Fotografía: Adriana Merlo
Photo of a mid-sized contemporary 3/4 bathroom in Madrid with flat-panel cabinets, medium wood cabinets, a one-piece toilet, an alcove shower, gray tile, stone tile, grey walls, travertine floors, quartzite benchtops and an integrated sink.
Photo of a mid-sized contemporary 3/4 bathroom in Madrid with flat-panel cabinets, medium wood cabinets, a one-piece toilet, an alcove shower, gray tile, stone tile, grey walls, travertine floors, quartzite benchtops and an integrated sink.
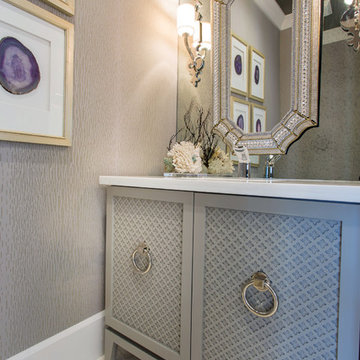
The vanity doors, kitchen backsplash and keeping room floor covering, master sheers are all derivatives of a quatrefoil.
A Bonisolli Photography
This is an example of a small transitional powder room in Miami with beaded inset cabinets, white cabinets, marble benchtops and travertine floors.
This is an example of a small transitional powder room in Miami with beaded inset cabinets, white cabinets, marble benchtops and travertine floors.
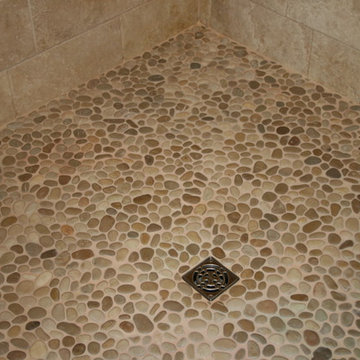
Beautiful master bathroom features peaceful tones and luxurious finishes. The pedestal tub sits on travertine flooring. The built in double sink include custom trim, mirror sconce and marble countertop. The large walk in shower features ceramic tile and pebble flooring

Inspiration for a small traditional powder room in Wichita with raised-panel cabinets, green cabinets, a two-piece toilet, multi-coloured walls, travertine floors, a vessel sink, engineered quartz benchtops, brown floor, multi-coloured benchtops, a freestanding vanity and wallpaper.
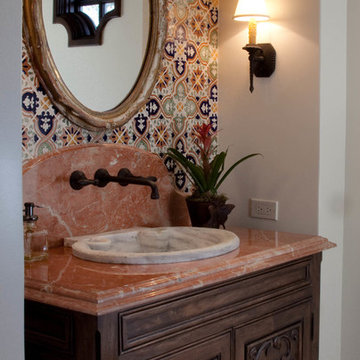
Kim Grant, Architect;
Paul Schatz Interior Designer - Interior Design Imports;
Gail Owens, Photography
Design ideas for a small mediterranean 3/4 bathroom in San Diego with beaded inset cabinets, dark wood cabinets, white walls, travertine floors, a drop-in sink and granite benchtops.
Design ideas for a small mediterranean 3/4 bathroom in San Diego with beaded inset cabinets, dark wood cabinets, white walls, travertine floors, a drop-in sink and granite benchtops.
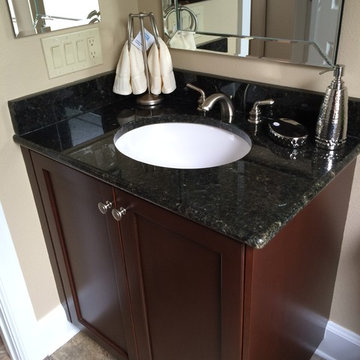
Inspiration for a mid-sized traditional 3/4 bathroom in Tampa with shaker cabinets, dark wood cabinets, a two-piece toilet, beige tile, beige walls, travertine floors and granite benchtops.
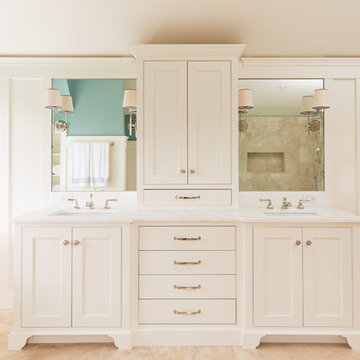
Master Bath -Cape Cod Project
Photo by Dan Cutrona
Mid-sized transitional master bathroom in New York with recessed-panel cabinets, white cabinets, a freestanding tub, an alcove shower, green walls, travertine floors, an undermount sink, solid surface benchtops, beige floor, porcelain tile and a hinged shower door.
Mid-sized transitional master bathroom in New York with recessed-panel cabinets, white cabinets, a freestanding tub, an alcove shower, green walls, travertine floors, an undermount sink, solid surface benchtops, beige floor, porcelain tile and a hinged shower door.
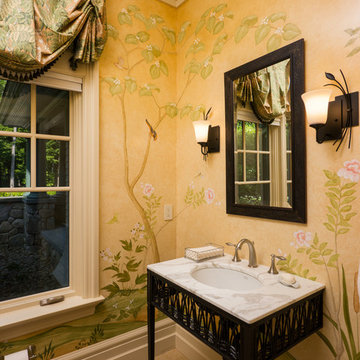
Leo McKillop Photography
Photo of a large traditional powder room in Boston with an undermount sink, furniture-like cabinets, black cabinets, yellow walls, travertine floors, marble benchtops, beige floor and white benchtops.
Photo of a large traditional powder room in Boston with an undermount sink, furniture-like cabinets, black cabinets, yellow walls, travertine floors, marble benchtops, beige floor and white benchtops.
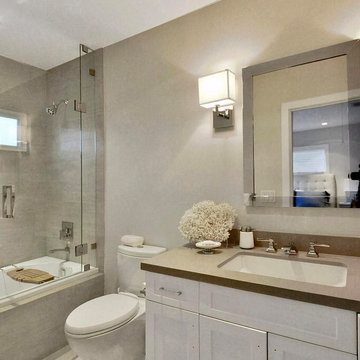
One of two identical bathrooms is spacious and features all conveniences. To gain usable space, the existing water heaters were removed and replaced with exterior wall-mounted tankless units. Furthermore, all the storage needs were met by incorporating built-in solutions wherever we could.
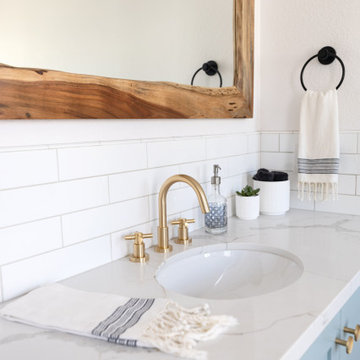
This guest bath has a light and airy feel with an organic element and pop of color. The custom vanity is in a midtown jade aqua-green PPG paint Holy Glen. It provides ample storage while giving contrast to the white and brass elements. A playful use of mixed metal finishes gives the bathroom an up-dated look. The 3 light sconce is gold and black with glass globes that tie the gold cross handle plumbing fixtures and matte black hardware and bathroom accessories together. The quartz countertop has gold veining that adds additional warmth to the space. The acacia wood framed mirror with a natural interior edge gives the bathroom an organic warm feel that carries into the curb-less shower through the use of warn toned river rock. White subway tile in an offset pattern is used on all three walls in the shower and carried over to the vanity backsplash. The shower has a tall niche with quartz shelves providing lots of space for storing shower necessities. The river rock from the shower floor is carried to the back of the niche to add visual interest to the white subway shower wall as well as a black Schluter edge detail. The shower has a frameless glass rolling shower door with matte black hardware to give the this smaller bathroom an open feel and allow the natural light in. There is a gold handheld shower fixture with a cross handle detail that looks amazing against the white subway tile wall. The white Sherwin Williams Snowbound walls are the perfect backdrop to showcase the design elements of the bathroom.
Photography by LifeCreated.
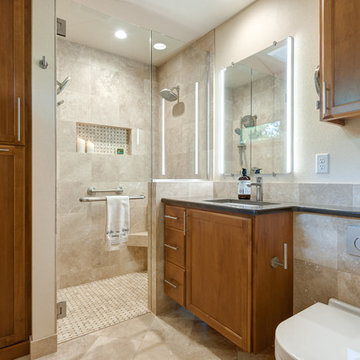
Small compact master bath remodeled for maximum functionality
Design ideas for a small traditional master bathroom in Portland with raised-panel cabinets, medium wood cabinets, a curbless shower, a wall-mount toilet, beige tile, travertine, beige walls, travertine floors, an undermount sink, engineered quartz benchtops, multi-coloured floor and a hinged shower door.
Design ideas for a small traditional master bathroom in Portland with raised-panel cabinets, medium wood cabinets, a curbless shower, a wall-mount toilet, beige tile, travertine, beige walls, travertine floors, an undermount sink, engineered quartz benchtops, multi-coloured floor and a hinged shower door.
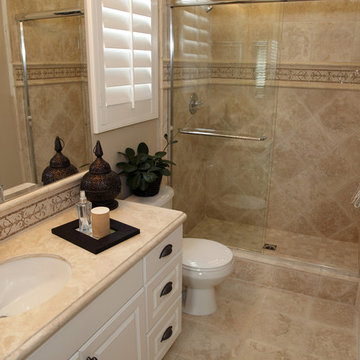
Small traditional bathroom in Orange County with raised-panel cabinets, white cabinets, a two-piece toilet, beige tile, travertine, beige walls, travertine floors, an undermount sink, beige floor, a sliding shower screen and an alcove shower.
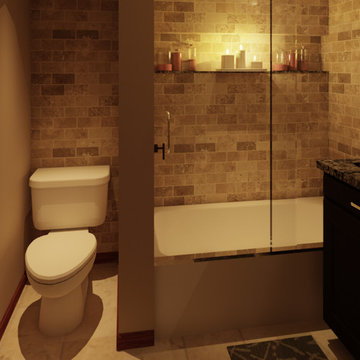
Highline Designs Renderings
Inspiration for a mid-sized traditional master bathroom in Chicago with recessed-panel cabinets, brown cabinets, a drop-in tub, a shower/bathtub combo, a two-piece toilet, stone tile, beige walls, travertine floors, an undermount sink and granite benchtops.
Inspiration for a mid-sized traditional master bathroom in Chicago with recessed-panel cabinets, brown cabinets, a drop-in tub, a shower/bathtub combo, a two-piece toilet, stone tile, beige walls, travertine floors, an undermount sink and granite benchtops.
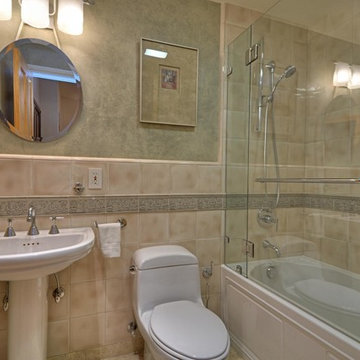
This is an example of a small traditional bathroom in San Francisco with a console sink, an alcove tub, a shower/bathtub combo, a one-piece toilet, beige tile, ceramic tile, shaker cabinets, green walls and travertine floors.
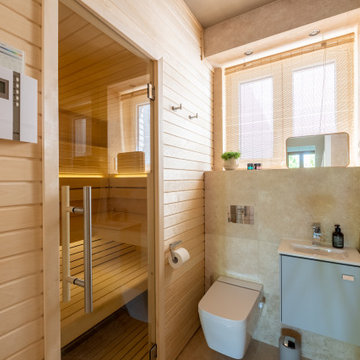
Photo of a small contemporary bathroom in Berlin with a curbless shower, beige tile, travertine, travertine floors, with a sauna, beige floor, a single vanity and a floating vanity.
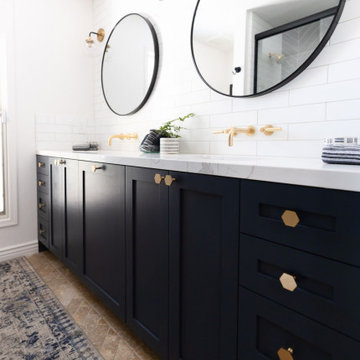
This modern farmhouse bathroom has an extra large vanity with double sinks to make use of a longer rectangular bathroom. The wall behind the vanity has counter to ceiling Jeffrey Court white subway tiles that tie into the shower. There is a playful mix of metals throughout including the black framed round mirrors from CB2, brass & black sconces with glass globes from Shades of Light , and gold wall-mounted faucets from Phylrich. The countertop is quartz with some gold veining to pull the selections together. The charcoal navy custom vanity has ample storage including a pull-out laundry basket while providing contrast to the quartz countertop and brass hexagon cabinet hardware from CB2. This bathroom has a glass enclosed tub/shower that is tiled to the ceiling. White subway tiles are used on two sides with an accent deco tile wall with larger textured field tiles in a chevron pattern on the back wall. The niche incorporates penny rounds on the back using the same countertop quartz for the shelves with a black Schluter edge detail that pops against the deco tile wall.
Photography by LifeCreated.
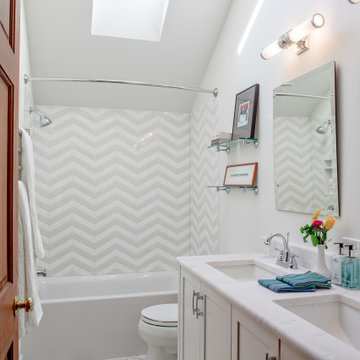
The footprint of this bathroom remained true to its original form. Finishes were updated with a focus on staying true to the original craftsman aesthetic of this Sears Kit Home. This pull and replace bathroom remodel was designed and built by Meadowlark Design + Build in Ann Arbor, Michigan. Photography by Sean Carter.
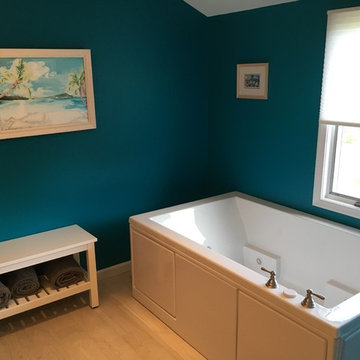
Steven D. Strauss
Inspiration for a mid-sized contemporary master bathroom in Philadelphia with shaker cabinets, dark wood cabinets, a freestanding tub, a two-piece toilet, blue walls, travertine floors, an undermount sink and granite benchtops.
Inspiration for a mid-sized contemporary master bathroom in Philadelphia with shaker cabinets, dark wood cabinets, a freestanding tub, a two-piece toilet, blue walls, travertine floors, an undermount sink and granite benchtops.
Bathroom Design Ideas with Travertine Floors
1

