Bathroom Design Ideas with Turquoise Cabinets and a Vessel Sink
Refine by:
Budget
Sort by:Popular Today
121 - 140 of 175 photos
Item 1 of 3
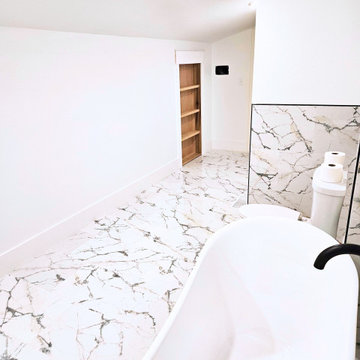
Inspiration for a mid-sized 3/4 bathroom in Dallas with furniture-like cabinets, turquoise cabinets, a claw-foot tub, black and white tile, marble, white walls, marble floors, a vessel sink, quartzite benchtops, white benchtops, a single vanity and a freestanding vanity.
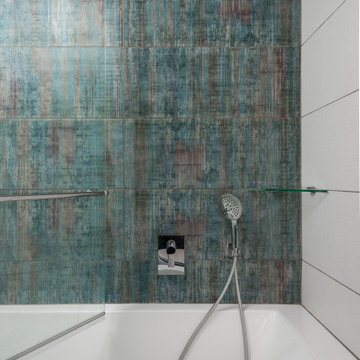
This is an example of a mid-sized contemporary kids bathroom in Other with flat-panel cabinets, turquoise cabinets, a curbless shower, a wall-mount toilet, white tile, porcelain tile, white walls, ceramic floors, a vessel sink, engineered quartz benchtops, blue floor, a hinged shower door, brown benchtops, a shower seat, a single vanity and a floating vanity.
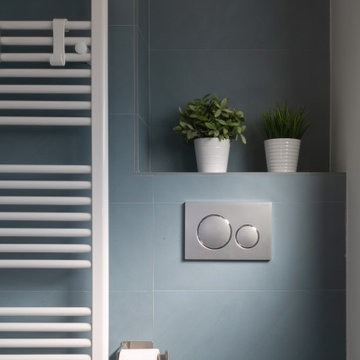
Inspiration for a mid-sized contemporary master bathroom in Rome with flat-panel cabinets, turquoise cabinets, a drop-in tub, a two-piece toilet, blue tile, porcelain tile, blue walls, porcelain floors, a vessel sink, wood benchtops, grey floor, a single vanity and a floating vanity.
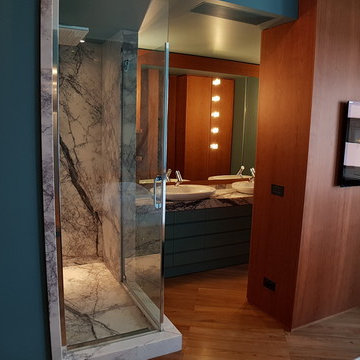
BAGNO MASTER APERTO
MASTER EN SUITE BATHROOM
Il committente desiderava un bagno "en suite": si è provveduto abbattendo i tramezzi che separavano il preesistente bagno dalla camera e trasformando il vecchio ingresso in una zona doccia, aperta sulla camera padronale, di cm 180 x 100.
Le finiture di quest'ultima sono state - in conseguenza - portate ad un livello molto alto, con lastre monolitiche di marmo "Invisible blue", rubinetterie e soffioni Hansgrohe, chiusure in cristallo Disenia. La cabina è completata da una seduta sospesa in marmo, servita da soffione dedicato .
Il rivestimento in ciliegio liscio, a vena verticale, alloggia una TV a parete (a servizio della camera da letto), un armadio porta-biancheria ed un termoarredo elettrico con cronotermostato
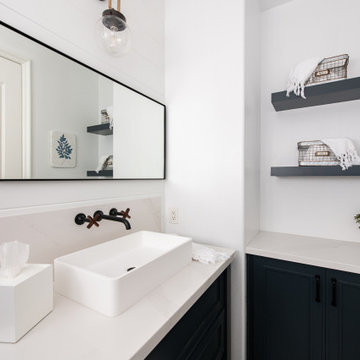
White Vessel Sink on White Quartz
Modern bathroom in Orange County with shaker cabinets, turquoise cabinets, white walls, a vessel sink, engineered quartz benchtops, white benchtops, a single vanity, a built-in vanity and decorative wall panelling.
Modern bathroom in Orange County with shaker cabinets, turquoise cabinets, white walls, a vessel sink, engineered quartz benchtops, white benchtops, a single vanity, a built-in vanity and decorative wall panelling.
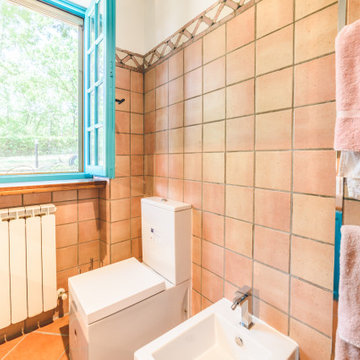
Villa Bog è lo spazio ideale dove potere trascorrere un periodo di relax in mezzo alla natura senza rinunciare alle comodità di tutti i giorni.
A 5km da Città della Pieve, 20km dal Lago Trasimeno, 30km da Perugia e Chianciano Terme, 45km da Assisi e Todi è un punto di partenza ideale dove soggiornare per chi vuole visitare l'Umbria e i suoi incantevoli borghi senza dovere per forza rinunciare alla comodità e fascino di una villa totalmente ristrutturata situata all'interno di un residence.
La villa è stata ristrutturata recentissimamente dai proprietari, l'architetto Vitelli Mariaester che si è occupato degli arredamenti e un laureato in ingegneria elettronica Crova Emmanuel che ha curato l'aspetto domotico e l'illuminazione della proprietà.
Suddivisa su due livelli, al piano terra si trova un ampio soggiorno con camino che contraddistingue la zona living e si affaccia alla zona pranzo con cucina open-space a vista e uno sbocco diretto alla zona est della proprietà, tramite una terrazza che circonda l'intero fabbricato, la quale conduce alla zona barbecue dove si possono trovare un forno a legna e un braciere attrezzati.
Completano il piano terra due camere da letto matrimoniali e un bagno con box doccia oltre ad una generosa dispensa posizionata in un disimpegno antistante camere e bagno.
Al primo livello, raggiungibile grazie ad una rampa di scale dalla zona living del soggiorno situato al piano terra, si possono trovare due ampie camere matrimoniali e un altro bagno di servizio completo con box doccia la cui peculiarità è rappresentata dal fatto che questo vano sia stato ricavato sfruttando la struttura pre-esistente senza stravolgere l'urbanistica dell'immobile (tanto che la finestra è stata mantenuta all'interno del box doccia).
La proprietà è circondata da 900mq di giardino dotato di irrigazione automatizzata.
L'illuminazione è sicuramente il punto forte della proprietà: si tratta di un sistema domotico full LED basato su protocollo ZigBee che permette di comandare il tutto da un'unità centrale (si trarra di un iPad) posizionata all'ingresso del soggiorno e trasportabile in giro per la superficie dell'immobile e del giardino. Questa unità può ovviamente essere utilizzata anche per altri scopi quali la navigazione internet, o la condivisione tramite protocollo cast/DLNA alle TV presenti nell'immobile (una di loro si trova all'interno di uno schienale del divano del soggiorno al piano terra e compare grazie alla pressione di un tasto sul telecomando).
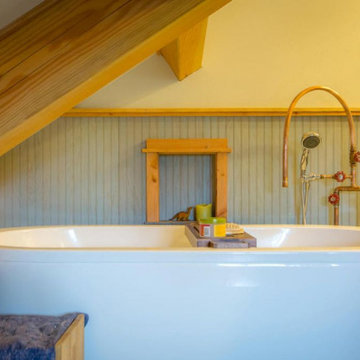
Chiseled slate floors, free standing soaking tub with custom industrial faucets, and a repurposed metal cabinet as a vanity with white bowl sink. Custom stained wainscoting and custom milled Douglas Fir wood trim
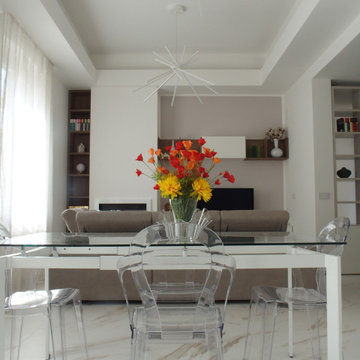
Inspiration for a small contemporary 3/4 bathroom in Other with flat-panel cabinets, turquoise cabinets, an open shower, a wall-mount toilet, gray tile, porcelain tile, white walls, porcelain floors, a vessel sink, grey floor, grey benchtops, a single vanity, a floating vanity and recessed.
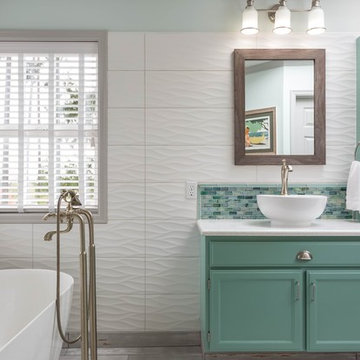
Snowberry Lane Photography
This is an example of a large transitional master bathroom in Seattle with recessed-panel cabinets, turquoise cabinets, a freestanding tub, a corner shower, white tile, glass tile, white walls, porcelain floors, a vessel sink, engineered quartz benchtops, grey floor and a hinged shower door.
This is an example of a large transitional master bathroom in Seattle with recessed-panel cabinets, turquoise cabinets, a freestanding tub, a corner shower, white tile, glass tile, white walls, porcelain floors, a vessel sink, engineered quartz benchtops, grey floor and a hinged shower door.
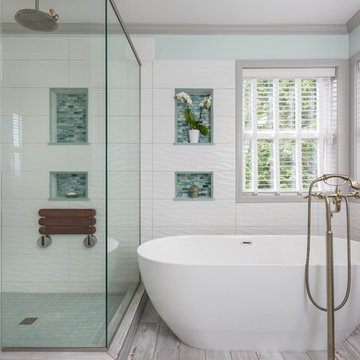
Snowberry Lane Photography
Inspiration for a large transitional master bathroom in Seattle with turquoise cabinets, a freestanding tub, white tile, glass tile, porcelain floors, a vessel sink, engineered quartz benchtops, grey floor, a hinged shower door, a corner shower, white walls and recessed-panel cabinets.
Inspiration for a large transitional master bathroom in Seattle with turquoise cabinets, a freestanding tub, white tile, glass tile, porcelain floors, a vessel sink, engineered quartz benchtops, grey floor, a hinged shower door, a corner shower, white walls and recessed-panel cabinets.
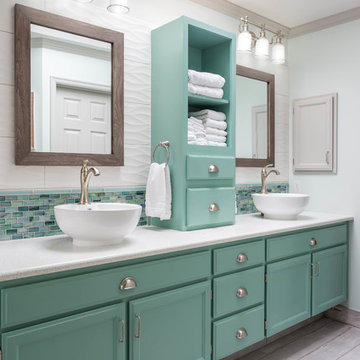
Snowberry Lane Photography
Large transitional master bathroom in Seattle with turquoise cabinets, a freestanding tub, white tile, glass tile, porcelain floors, a vessel sink, engineered quartz benchtops, grey floor, a hinged shower door, a corner shower, white walls and recessed-panel cabinets.
Large transitional master bathroom in Seattle with turquoise cabinets, a freestanding tub, white tile, glass tile, porcelain floors, a vessel sink, engineered quartz benchtops, grey floor, a hinged shower door, a corner shower, white walls and recessed-panel cabinets.
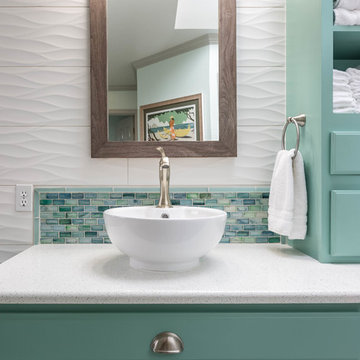
Snowberry Lane Photography
Inspiration for a large transitional master bathroom in Seattle with turquoise cabinets, a freestanding tub, white tile, glass tile, porcelain floors, a vessel sink, engineered quartz benchtops, grey floor, a hinged shower door, recessed-panel cabinets, a corner shower and white walls.
Inspiration for a large transitional master bathroom in Seattle with turquoise cabinets, a freestanding tub, white tile, glass tile, porcelain floors, a vessel sink, engineered quartz benchtops, grey floor, a hinged shower door, recessed-panel cabinets, a corner shower and white walls.
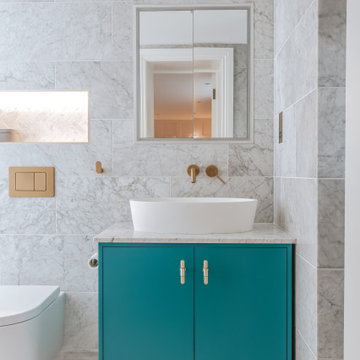
Luxurious white/gold/teal ensuite bathroom design for a property in a conservation area in Hampstead. This design was part of a full interior design package for the entire regency property.
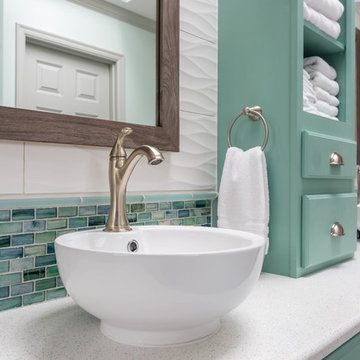
Snowberry Lane Photography
Photo of a large transitional master bathroom in Seattle with turquoise cabinets, a freestanding tub, white tile, glass tile, porcelain floors, a vessel sink, engineered quartz benchtops, grey floor, a hinged shower door, a corner shower, recessed-panel cabinets and white walls.
Photo of a large transitional master bathroom in Seattle with turquoise cabinets, a freestanding tub, white tile, glass tile, porcelain floors, a vessel sink, engineered quartz benchtops, grey floor, a hinged shower door, a corner shower, recessed-panel cabinets and white walls.
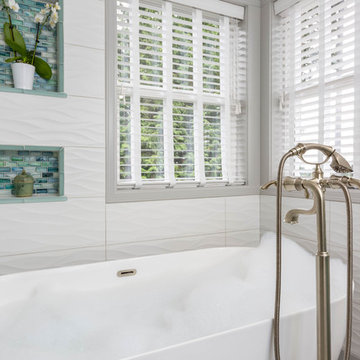
Snowberry Lane Photography
This is an example of a large transitional master bathroom in Seattle with turquoise cabinets, a freestanding tub, white tile, glass tile, porcelain floors, a vessel sink, engineered quartz benchtops, grey floor, a hinged shower door, a corner shower, white walls and recessed-panel cabinets.
This is an example of a large transitional master bathroom in Seattle with turquoise cabinets, a freestanding tub, white tile, glass tile, porcelain floors, a vessel sink, engineered quartz benchtops, grey floor, a hinged shower door, a corner shower, white walls and recessed-panel cabinets.
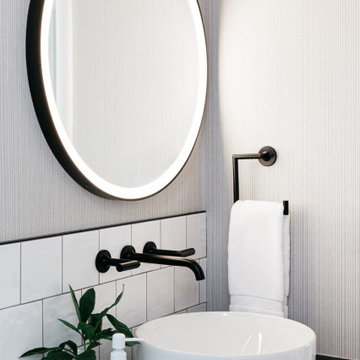
Guest bath remodel.
Inspiration for a small contemporary 3/4 bathroom in Los Angeles with flat-panel cabinets, turquoise cabinets, an alcove shower, a two-piece toilet, white tile, porcelain tile, white walls, vinyl floors, a vessel sink, granite benchtops, a sliding shower screen, black benchtops, a niche, a single vanity, a floating vanity and wallpaper.
Inspiration for a small contemporary 3/4 bathroom in Los Angeles with flat-panel cabinets, turquoise cabinets, an alcove shower, a two-piece toilet, white tile, porcelain tile, white walls, vinyl floors, a vessel sink, granite benchtops, a sliding shower screen, black benchtops, a niche, a single vanity, a floating vanity and wallpaper.
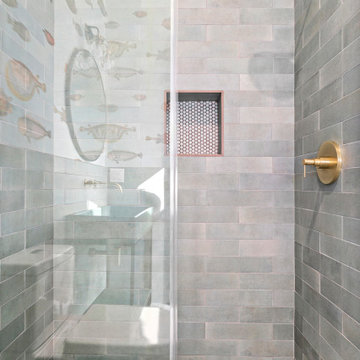
Venice, CA / Complete Bathroom Remodel
Installation of all tile: Shower, Floor, Walls and Backsplash. Installation of Porcelain vessel sink and open Vanity, shower door, all fixtures and faucets, toilet, wall paper, circular mirror, vintage Bathroom sconces and a fresh paint to finish where needed.
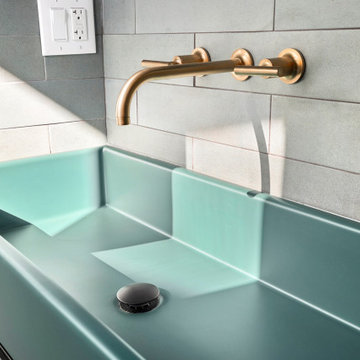
Venice, CA / Complete Bathroom Remodel
Installation of all tile: Shower, Floor, Walls and Backsplash. Installation of Porcelain vessel sink and open styled Vanity, shower door, all fixtures and faucets, toilet, wall paper, circular mirror, vintage Bathroom sconces and a fresh paint to finish where needed.
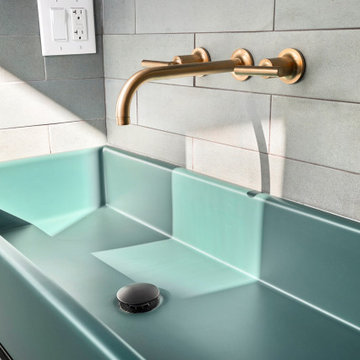
Installation of beveled subway subway backsplash tile; porcelain vessel sink; open faced vanity; brass fixtures and faucets; vintage bathroom sconces; door with frosted window insert and all required carpentry, electrical and plumbing needs per the project.
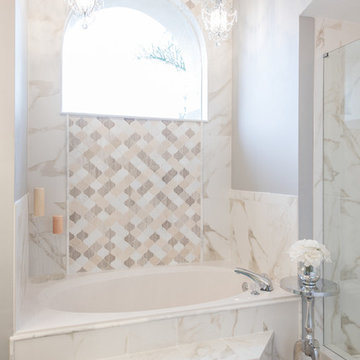
The bathtub wall features an Arabesque Blended Mosaic in the color Tuileries from Bedrosians, and continues to the top of the window to enhance the height of the ceilings. Blast 12x24 tile in Calacatta from Happy Floors outlines the remainder of the walls surrounding the bathtub, and was used in the shower walls as well. For the final touches, two small sized crystal chandeliers were hung over the bathtub and amplify the grand ambiance of the space.
Bathroom Design Ideas with Turquoise Cabinets and a Vessel Sink
7