Bathroom Design Ideas with Blue Tile and Vaulted
Refine by:
Budget
Sort by:Popular Today
1 - 20 of 288 photos
Item 1 of 3

Small eclectic master bathroom in Cornwall with white cabinets, a wall-mount toilet, blue tile, ceramic tile, multi-coloured walls, ceramic floors, a wall-mount sink, wood benchtops, blue floor, brown benchtops, a single vanity, a floating vanity and vaulted.

Design ideas for a country 3/4 bathroom in West Midlands with grey cabinets, blue tile, white walls, light hardwood floors, a console sink, beige floor, an open shower, a single vanity, a built-in vanity and vaulted.

Inspiration for a transitional 3/4 bathroom in London with shaker cabinets, blue cabinets, a drop-in tub, a shower/bathtub combo, blue tile, white tile, an integrated sink, multi-coloured floor, a hinged shower door, blue benchtops, a single vanity, a built-in vanity and vaulted.

This is an example of a transitional master bathroom in Los Angeles with recessed-panel cabinets, brown cabinets, blue tile, subway tile, white walls, a vessel sink, beige floor, multi-coloured benchtops, a double vanity, a built-in vanity, vaulted and wood.
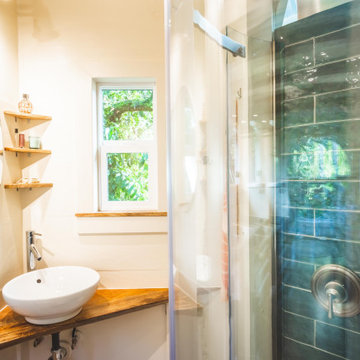
This tiny home has utilized space-saving design and put the bathroom vanity in the corner of the bathroom. Natural light in addition to track lighting makes this vanity perfect for getting ready in the morning. Triangle corner shelves give an added space for personal items to keep from cluttering the wood counter. This contemporary, costal Tiny Home features a bathroom with a shower built out over the tongue of the trailer it sits on saving space and creating space in the bathroom. This shower has it's own clear roofing giving the shower a skylight. This allows tons of light to shine in on the beautiful blue tiles that shape this corner shower. Stainless steel planters hold ferns giving the shower an outdoor feel. With sunlight, plants, and a rain shower head above the shower, it is just like an outdoor shower only with more convenience and privacy. The curved glass shower door gives the whole tiny home bathroom a bigger feel while letting light shine through to the rest of the bathroom. The blue tile shower has niches; built-in shower shelves to save space making your shower experience even better. The bathroom door is a pocket door, saving space in both the bathroom and kitchen to the other side. The frosted glass pocket door also allows light to shine through.
This Tiny Home has a unique shower structure that points out over the tongue of the tiny house trailer. This provides much more room to the entire bathroom and centers the beautiful shower so that it is what you see looking through the bathroom door. The gorgeous blue tile is hit with natural sunlight from above allowed in to nurture the ferns by way of clear roofing. Yes, there is a skylight in the shower and plants making this shower conveniently located in your bathroom feel like an outdoor shower. It has a large rounded sliding glass door that lets the space feel open and well lit. There is even a frosted sliding pocket door that also lets light pass back and forth. There are built-in shelves to conserve space making the shower, bathroom, and thus the tiny house, feel larger, open and airy.
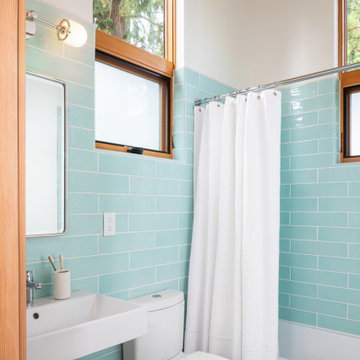
Small contemporary bathroom in Seattle with blue tile, cement tile, a single vanity and vaulted.

The Master Bath was built out onto what used to be an old porch from the historic kitchen. We were able to find ample space to accommodate a full size shower, double vanity, and vessel tub.
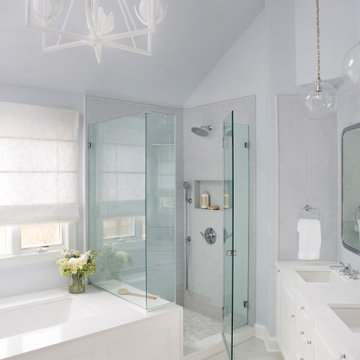
This master bath was designed to modernize a 90's house. The client's wanted clean, fresh and simple. We designed a custom vanity to maximize storage and installed RH medicine cabinets. The clients did not want to break the bank on this renovation so we maximized the look with a marble inlay in the floor, pattern details on the shower walls and a gorgeous window treatment.
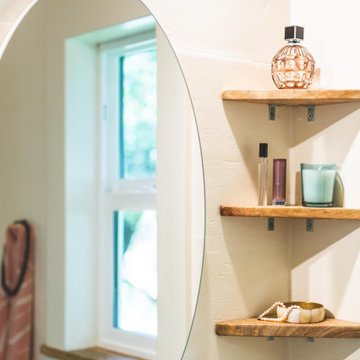
This tiny home has a very unique and spacious bathroom. The triangular cut mango slab with the vessel sink conserves space while looking sleek and elegant, and the shower has not been stuck in a corner but instead is constructed as a whole new corner to the room! Yes, this bathroom has five right angles. Sunlight from the sunroof above fills the whole room. A curved glass shower door, as well as a frosted glass bathroom door, allows natural light to pass from one room to another.
This tiny home has utilized space-saving design and put the bathroom vanity in the corner of the bathroom. Natural light in addition to track lighting makes this vanity perfect for getting ready in the morning. Triangle corner shelves give an added space for personal items to keep from cluttering the wood counter. This contemporary, costal Tiny Home features a bathroom with a shower built out over the tongue of the trailer it sits on saving space and creating space in the bathroom. This shower has it's own clear roofing giving the shower a skylight. This allows tons of light to shine in on the beautiful blue tiles that shape this corner shower. Stainless steel planters hold ferns giving the shower an outdoor feel. With sunlight, plants, and a rain shower head above the shower, it is just like an outdoor shower only with more convenience and privacy. The curved glass shower door gives the whole tiny home bathroom a bigger feel while letting light shine through to the rest of the bathroom. The blue tile shower has niches; built-in shower shelves to save space making your shower experience even better. The bathroom door is a pocket door, saving space in both the bathroom and kitchen to the other side. The frosted glass pocket door also allows light to shine through.
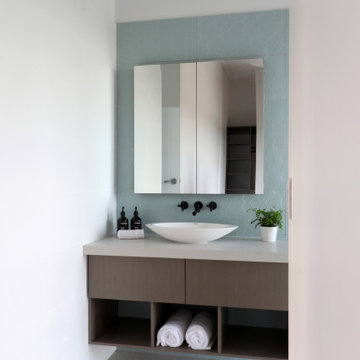
View of main ensuite bathroom from master bedroom.
This is an example of a mid-sized contemporary master bathroom in Other with an open shower, a one-piece toilet, blue tile, porcelain tile, blue walls, porcelain floors, a vessel sink, engineered quartz benchtops, grey floor, grey benchtops, an enclosed toilet, a single vanity, a floating vanity and vaulted.
This is an example of a mid-sized contemporary master bathroom in Other with an open shower, a one-piece toilet, blue tile, porcelain tile, blue walls, porcelain floors, a vessel sink, engineered quartz benchtops, grey floor, grey benchtops, an enclosed toilet, a single vanity, a floating vanity and vaulted.

Inspiration for a contemporary bathroom in Other with flat-panel cabinets, blue cabinets, a corner tub, blue tile, white walls, white floor, an open shower, white benchtops, a single vanity and vaulted.

Design ideas for a small traditional master bathroom in Chicago with shaker cabinets, blue cabinets, a double shower, a one-piece toilet, blue tile, ceramic tile, white walls, ceramic floors, an undermount sink, engineered quartz benchtops, white floor, a sliding shower screen, white benchtops, a niche, a single vanity, a freestanding vanity, vaulted and wallpaper.
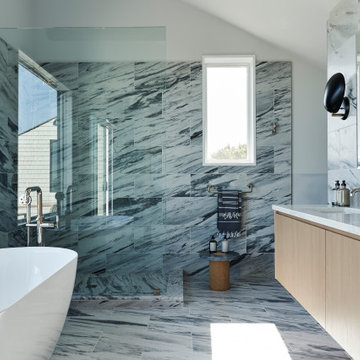
Atelier 211 is an ocean view, modern A-Frame beach residence nestled within Atlantic Beach and Amagansett Lanes. Custom-fit, 4,150 square foot, six bedroom, and six and a half bath residence in Amagansett; Atelier 211 is carefully considered with a fully furnished elective. The residence features a custom designed chef’s kitchen, serene wellness spa featuring a separate sauna and steam room. The lounge and deck overlook a heated saline pool surrounded by tiered grass patios and ocean views.
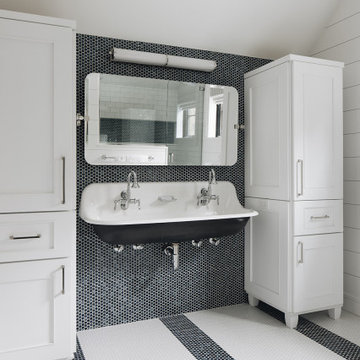
Bright bathroom featuring a trough sink, chrome faucets, navy penny tile backsplash, striped penny tile flooring, white cabinetry, and shiplap walls.
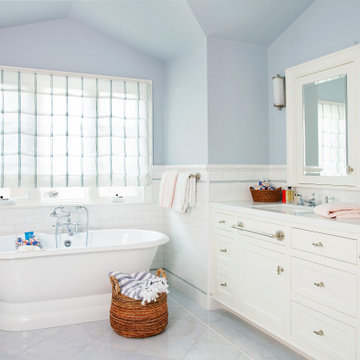
Photo of a large traditional master bathroom in Los Angeles with shaker cabinets, white cabinets, a freestanding tub, blue tile, subway tile, marble floors, engineered quartz benchtops, blue floor, white benchtops, a double vanity, a built-in vanity and vaulted.
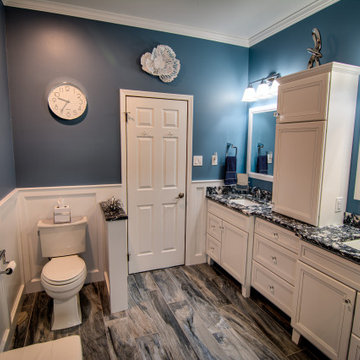
Inspiration for a mid-sized master bathroom in Philadelphia with flat-panel cabinets, white cabinets, a corner shower, a two-piece toilet, blue tile, porcelain tile, blue walls, porcelain floors, an undermount sink, engineered quartz benchtops, blue floor, a hinged shower door, blue benchtops, a shower seat, a double vanity, a built-in vanity and vaulted.
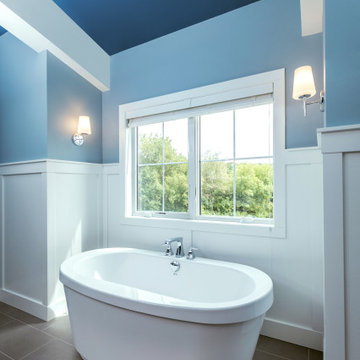
Inspiration for a mid-sized country master bathroom in Milwaukee with medium wood cabinets, a freestanding tub, a curbless shower, blue tile, blue walls, a drop-in sink, engineered quartz benchtops, grey floor, a hinged shower door, an enclosed toilet, a double vanity, a freestanding vanity, vaulted and decorative wall panelling.
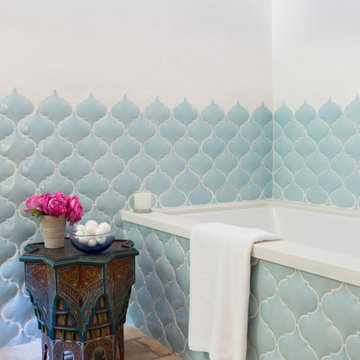
Guest Bath Tub with Arabeque Tile
Inspiration for a mid-sized mediterranean master bathroom in Los Angeles with white cabinets, an undermount tub, a one-piece toilet, blue tile, ceramic tile, beige walls, marble floors, an undermount sink, marble benchtops, blue floor, a hinged shower door, white benchtops, a shower seat, a single vanity, a built-in vanity, vaulted and decorative wall panelling.
Inspiration for a mid-sized mediterranean master bathroom in Los Angeles with white cabinets, an undermount tub, a one-piece toilet, blue tile, ceramic tile, beige walls, marble floors, an undermount sink, marble benchtops, blue floor, a hinged shower door, white benchtops, a shower seat, a single vanity, a built-in vanity, vaulted and decorative wall panelling.

Photo of a large modern master bathroom in Charlotte with shaker cabinets, light wood cabinets, a freestanding tub, a corner shower, a one-piece toilet, blue tile, ceramic tile, white walls, porcelain floors, a drop-in sink, quartzite benchtops, white floor, a hinged shower door, white benchtops, a niche, a double vanity, a built-in vanity and vaulted.
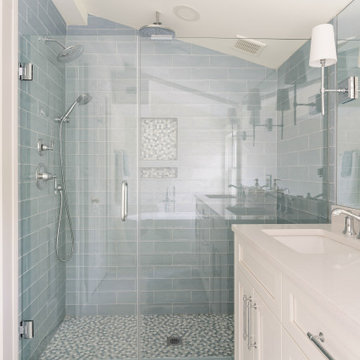
The Master Bath was built out onto what used to be an old porch from the historic kitchen. We were able to find ample space to accommodate a full size shower, double vanity, and vessel tub.
Bathroom Design Ideas with Blue Tile and Vaulted
1