Bathroom Design Ideas with Vinyl Floors and a Hinged Shower Door
Refine by:
Budget
Sort by:Popular Today
101 - 120 of 3,658 photos
Item 1 of 3
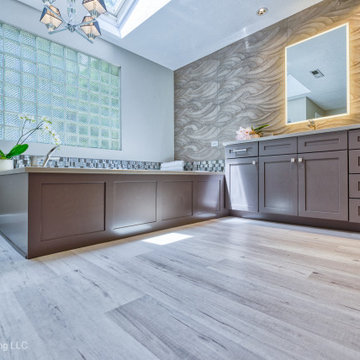
We removed the long wall of mirrors and moved the tub into the empty space at the left end of the vanity. We replaced the carpet with a beautiful and durable Luxury Vinyl Plank. We simply refaced the double vanity with a shaker style.
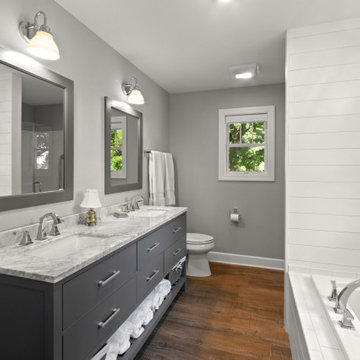
This quaint little cottage on Delavan Lake was stripped down, lifted up and totally transformed.
Design ideas for an expansive modern kids bathroom in Milwaukee with furniture-like cabinets, grey cabinets, an alcove tub, a corner shower, a one-piece toilet, grey walls, vinyl floors, an undermount sink, engineered quartz benchtops, brown floor, a hinged shower door and grey benchtops.
Design ideas for an expansive modern kids bathroom in Milwaukee with furniture-like cabinets, grey cabinets, an alcove tub, a corner shower, a one-piece toilet, grey walls, vinyl floors, an undermount sink, engineered quartz benchtops, brown floor, a hinged shower door and grey benchtops.
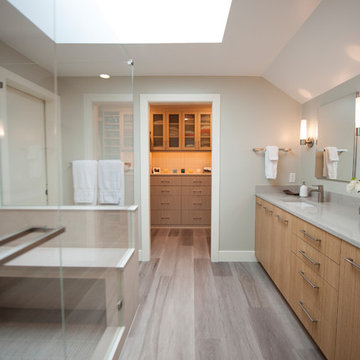
Nicki Wright
Inspiration for a mid-sized scandinavian master bathroom in Seattle with flat-panel cabinets, light wood cabinets, a corner shower, a one-piece toilet, beige tile, ceramic tile, grey walls, vinyl floors, engineered quartz benchtops, grey floor, a hinged shower door and grey benchtops.
Inspiration for a mid-sized scandinavian master bathroom in Seattle with flat-panel cabinets, light wood cabinets, a corner shower, a one-piece toilet, beige tile, ceramic tile, grey walls, vinyl floors, engineered quartz benchtops, grey floor, a hinged shower door and grey benchtops.
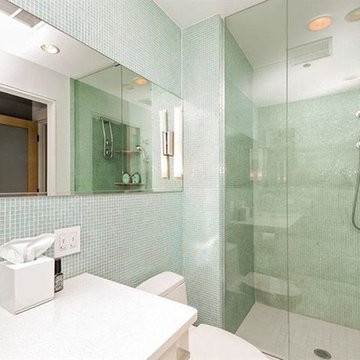
This is an example of a large modern 3/4 bathroom in Chicago with white cabinets, a corner shower, a one-piece toilet, an undermount sink, flat-panel cabinets, white tile, green tile, white walls, vinyl floors, granite benchtops, mosaic tile, white floor and a hinged shower door.
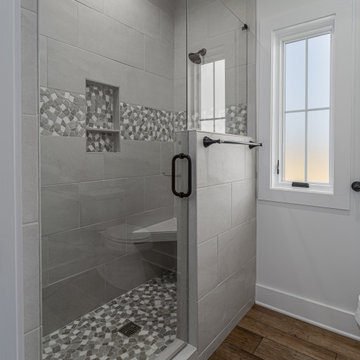
Farmhouse interior with traditional/transitional design elements. Accents include nickel gap wainscoting, tongue and groove ceilings, wood accent doors, wood beams, porcelain and marble tile, and LVP flooring, The guest bathroom features a separate toilet and shower room and a double vanity.

Free standing double basin dark blue vanity with marble countertops. Includes 5 full extension drawers that soft-close.
Design ideas for a mid-sized traditional master bathroom in Milwaukee with shaker cabinets, blue cabinets, an alcove shower, white tile, subway tile, beige walls, vinyl floors, an undermount sink, marble benchtops, brown floor, a hinged shower door, multi-coloured benchtops, a niche, a double vanity and a freestanding vanity.
Design ideas for a mid-sized traditional master bathroom in Milwaukee with shaker cabinets, blue cabinets, an alcove shower, white tile, subway tile, beige walls, vinyl floors, an undermount sink, marble benchtops, brown floor, a hinged shower door, multi-coloured benchtops, a niche, a double vanity and a freestanding vanity.
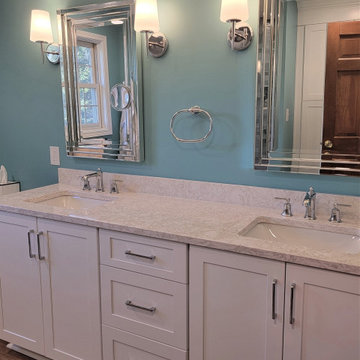
Master bath Vanity is Fabuwood cabinetry with Cambria Hermitage countertop.
Photo of a mid-sized beach style master bathroom in Other with shaker cabinets, white cabinets, an open shower, a one-piece toilet, white tile, ceramic tile, blue walls, vinyl floors, an undermount sink, engineered quartz benchtops, brown floor, a hinged shower door, beige benchtops, a shower seat, a double vanity and a built-in vanity.
Photo of a mid-sized beach style master bathroom in Other with shaker cabinets, white cabinets, an open shower, a one-piece toilet, white tile, ceramic tile, blue walls, vinyl floors, an undermount sink, engineered quartz benchtops, brown floor, a hinged shower door, beige benchtops, a shower seat, a double vanity and a built-in vanity.

The stunningly pretty mosaic Fired Earth Palazzo tile is the feature of this room. They are as chic as the historic Italian buildings they are inspired by. The Matki enclosure in gold is an elegant centrepiece, complemented by the vintage washstand which has been lovingly redesigned from a Parisian sideboard.
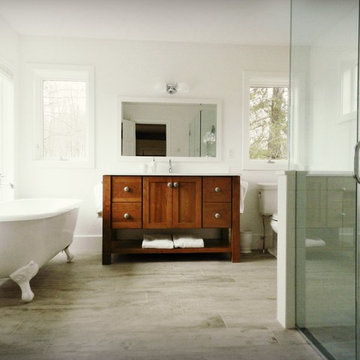
Photo of a large country master bathroom in New York with shaker cabinets, medium wood cabinets, a claw-foot tub, a curbless shower, a two-piece toilet, white tile, white walls, vinyl floors, an integrated sink, solid surface benchtops, grey floor and a hinged shower door.
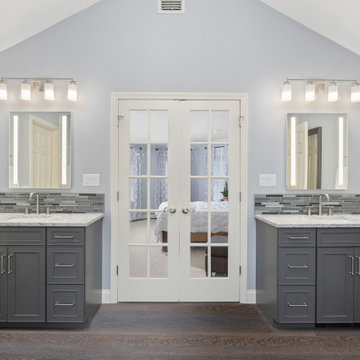
A dream En Suite. We updated this 80s home with a transitional style bathroom complete with double vanities, a soaking tub, and a walk in shower with bench seat.

Large Owner’s bathroom and closet renovation in West Chester PA. These clients wanted to redesign the bathroom with 2 closets into a new bathroom space with one large closet. We relocated the toilet to accommodate for a hallway to the bath leading past the newly enlarged closet. Everything about the new bath turned out great; from the frosted glass toilet room pocket door to the nickel gap wall treatment at the vanity. The tiled shower is spacious with bench seat, shampoo niche, rain head, and frameless glass. The custom finished double barn doors to the closet look awesome. The floors were done in Luxury Vinyl and look great along with being durable and waterproof. New trims, lighting, and a fresh paint job finish the look.
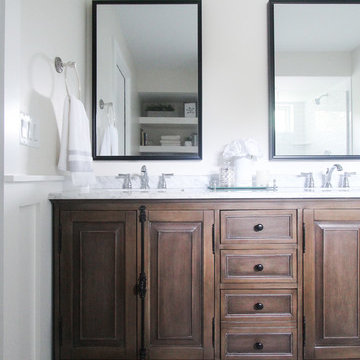
Inspiration for a mid-sized country master bathroom in Minneapolis with brown cabinets, a double shower, a two-piece toilet, white tile, subway tile, white walls, vinyl floors, an undermount sink, marble benchtops, grey floor, a hinged shower door and white benchtops.
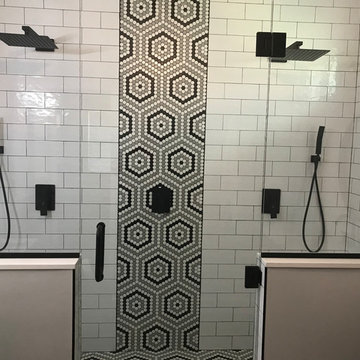
1990's spec house in need of more than just a facelift. Full master bathroom remodel...removal of walls, removal of a dated corner tub unit and reducing the side of the window to create a stunning double spa shower
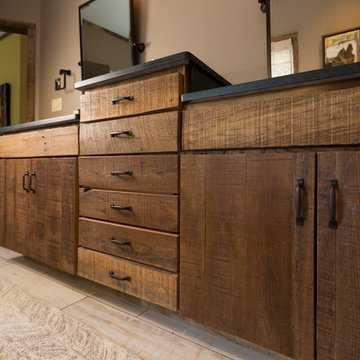
Embracing the notion of commissioning artists and hiring a General Contractor in a single stroke, the new owners of this Grove Park condo hired WSM Craft to create a space to showcase their collection of contemporary folk art. The entire home is trimmed in repurposed wood from the WNC Livestock Market, which continues to become headboards, custom cabinetry, mosaic wall installations, and the mantle for the massive stone fireplace. The sliding barn door is outfitted with hand forged ironwork, and faux finish painting adorns walls, doors, and cabinetry and furnishings, creating a seamless unity between the built space and the décor.
Michael Oppenheim Photography

Design ideas for a mid-sized transitional master bathroom in Kansas City with raised-panel cabinets, white cabinets, an alcove tub, a shower/bathtub combo, a two-piece toilet, beige tile, ceramic tile, yellow walls, vinyl floors, an undermount sink, quartzite benchtops, brown floor, a hinged shower door, beige benchtops, a niche, a double vanity and a built-in vanity.

Beautiful fully renovated main floor, it was transitioned into a bright, clean, open space concept. This includes The Kitchen, Living Room, Den, Dining Room, Office, Entry Way and Bathroom. My client wanted splashes of pink incorporated into her design concept.
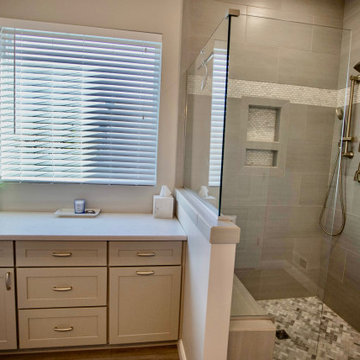
This bathroom started out with builder grade materials: laminate flooring, fiberglass shower enclosure and tub, and a wall going all the way to the ceiling, causing the shower to look more like the bat cave than a place where you would want to wash off the worries of the world.
The first plan of attack was to knock the full wall down to a halfway w/ glass, allowing more natural light to come into the shower area. The next big change was removing the tub and replacing it with more storage cabinetry to keep the bathroom free of clutter. The space was then finished off with shaker style cabinetry, beautiful Italian tile in the shower, and incredible Cambria countertops with an elegant round over edge to finish things off.
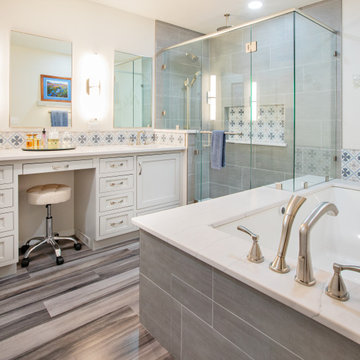
Master Bathroom Remodel
Design ideas for a large transitional master bathroom in Other with beaded inset cabinets, grey cabinets, an undermount tub, an open shower, a one-piece toilet, blue tile, porcelain tile, grey walls, vinyl floors, an undermount sink, engineered quartz benchtops, grey floor, a hinged shower door, white benchtops, a shower seat, a double vanity and a built-in vanity.
Design ideas for a large transitional master bathroom in Other with beaded inset cabinets, grey cabinets, an undermount tub, an open shower, a one-piece toilet, blue tile, porcelain tile, grey walls, vinyl floors, an undermount sink, engineered quartz benchtops, grey floor, a hinged shower door, white benchtops, a shower seat, a double vanity and a built-in vanity.
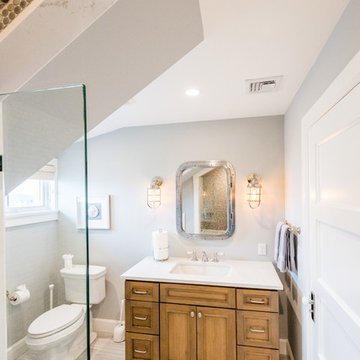
Photo by: Daniel Contelmo Jr.
Small beach style kids bathroom in New York with furniture-like cabinets, medium wood cabinets, an alcove shower, a one-piece toilet, multi-coloured tile, ceramic tile, grey walls, vinyl floors, an integrated sink, quartzite benchtops, brown floor, a hinged shower door and white benchtops.
Small beach style kids bathroom in New York with furniture-like cabinets, medium wood cabinets, an alcove shower, a one-piece toilet, multi-coloured tile, ceramic tile, grey walls, vinyl floors, an integrated sink, quartzite benchtops, brown floor, a hinged shower door and white benchtops.
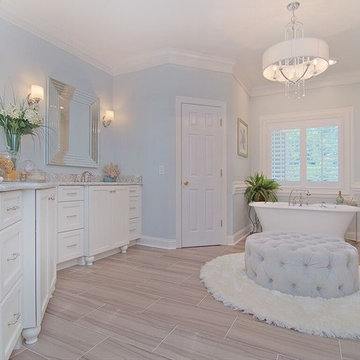
This client had asked for a "WOW" factor in their kitchen and it was not less desired when we turned our attention to the bath. The area behid the door has a bidet and a water closet.
Bathroom Design Ideas with Vinyl Floors and a Hinged Shower Door
6

