Bathroom Design Ideas with Vinyl Floors and a Niche
Refine by:
Budget
Sort by:Popular Today
121 - 140 of 1,025 photos
Item 1 of 3
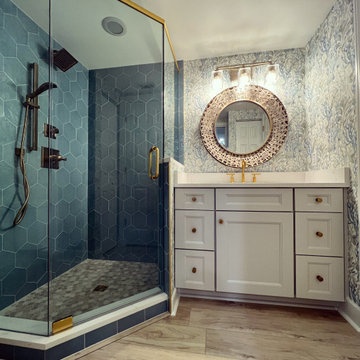
We created a fun and whimsical guest bathroom with beautiful wallpaper, an the mixture of shower tiles, this space is glamour without being uncomfortable for your guest.
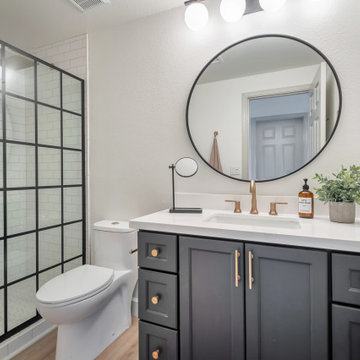
Inspiration for a small transitional 3/4 bathroom in Phoenix with shaker cabinets, black cabinets, an alcove shower, ceramic tile, vinyl floors, an undermount sink, engineered quartz benchtops, brown floor, an open shower, white benchtops, a niche, a single vanity and a built-in vanity.
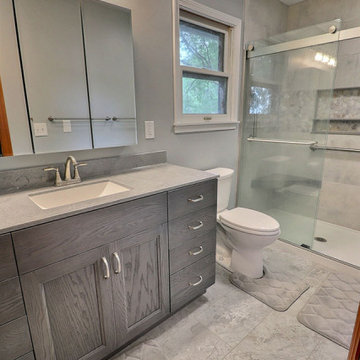
The collaborative team at Riverside designed a solution that involved removing the wall that divided the shower and toilet area, which immediately made the bathroom feel more open and spacious. The dark cave-like shower was transformed with a frameless Kohler wide sliding door and large gray matte porcelain tile. Special touches include a shower niche finished with a Sand River Pebble mosaic tile and a custom shower bench.
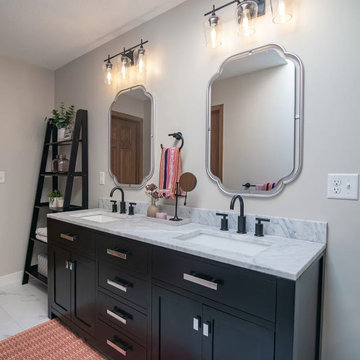
Referred by Barry at The Tile Shop, Landmark Remodeling and PID transformed this comically outdated space into a stunning retreat. We even paid homage to the LOVE tiles by including their grandkids in the tub as art in the space. We had a pretty tight budget and saved money by doing furniture pieces instead of custom cabinetry and doing a fiberglass shower base instead of a tiled shower pan.
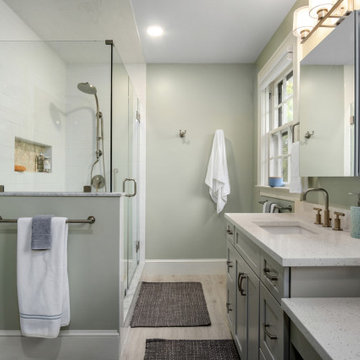
This transitional Providence bathroom upgrade has come a long way from its former pink tile floor, walls, and shower stall. The space was opened up by changing the layout, creating a more open shower with glass doors, and a make up area with seat.
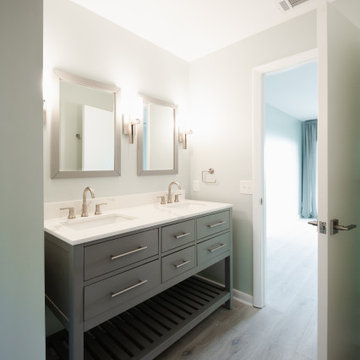
The furniture style vanity has ample drawer storage and a ventilated shelf for linens or baskets.
Mid-sized beach style master bathroom in Charleston with flat-panel cabinets, grey cabinets, an alcove shower, a two-piece toilet, white tile, ceramic tile, green walls, vinyl floors, an undermount sink, engineered quartz benchtops, grey floor, a hinged shower door, white benchtops, a niche, a double vanity and a freestanding vanity.
Mid-sized beach style master bathroom in Charleston with flat-panel cabinets, grey cabinets, an alcove shower, a two-piece toilet, white tile, ceramic tile, green walls, vinyl floors, an undermount sink, engineered quartz benchtops, grey floor, a hinged shower door, white benchtops, a niche, a double vanity and a freestanding vanity.
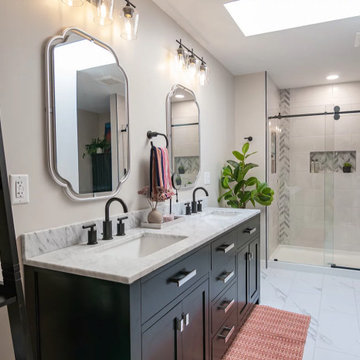
Referred by Barry at The Tile Shop, Landmark Remodeling and PID transformed this comically outdated space into a stunning retreat. We even paid homage to the LOVE tiles by including their grandkids in the tub as art in the space. We had a pretty tight budget and saved money by doing furniture pieces instead of custom cabinetry and doing a fiberglass shower base instead of a tiled shower pan.
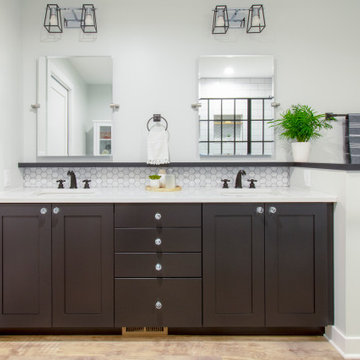
Kowalske Kitchen & Bath was hired as the bathroom remodeling contractor for this Delafield master bath and closet. This black and white boho bathrooom has industrial touches and warm wood accents.
The original space was like a labyrinth, with a complicated layout of walls and doors. The homeowners wanted to improve the functionality and modernize the space.
The main entry of the bathroom/closet was a single door that lead to the vanity. Around the left was the closet and around the right was the rest of the bathroom. The bathroom area consisted of two separate closets, a bathtub/shower combo, a small walk-in shower and a toilet.
To fix the choppy layout, we separated the two spaces with separate doors – one to the master closet and one to the bathroom. We installed pocket doors for each doorway to keep a streamlined look and save space.
BLACK & WHITE BOHO BATHROOM
This master bath is a light, airy space with a boho vibe. The couple opted for a large walk-in shower featuring a Dreamline Shower enclosure. Moving the shower to the corner gave us room for a black vanity, quartz counters, two sinks, and plenty of storage and counter space. The toilet is tucked in the far corner behind a half wall.
BOHO DESIGN
The design is contemporary and features black and white finishes. We used a white cararra marble hexagon tile for the backsplash and the shower floor. The Hinkley light fixtures are matte black and chrome. The space is warmed up with luxury vinyl plank wood flooring and a teak shelf in the shower.
HOMEOWNER REVIEW
“Kowalske just finished our master bathroom/closet and left us very satisfied. Within a few weeks of involving Kowalske, they helped us finish our designs and planned out the whole project. Once they started, they finished work before deadlines, were so easy to communicate with, and kept expectations clear. They didn’t leave us wondering when their skilled craftsmen (all of which were professional and great guys) were coming and going or how far away the finish line was, each week was planned. Lastly, the quality of the finished product is second to none and worth every penny. I highly recommend Kowalske.” – Mitch, Facebook Review
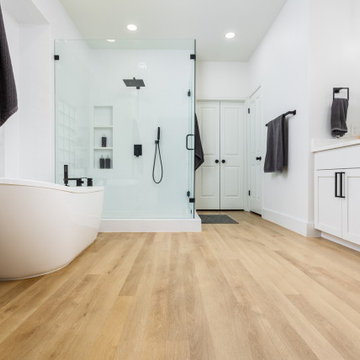
A classic select grade natural oak. Timeless and versatile. With the Modin Collection, we have raised the bar on luxury vinyl plank. The result is a new standard in resilient flooring. Modin offers true embossed in register texture, a low sheen level, a rigid SPC core, an industry-leading wear layer, and so much more.
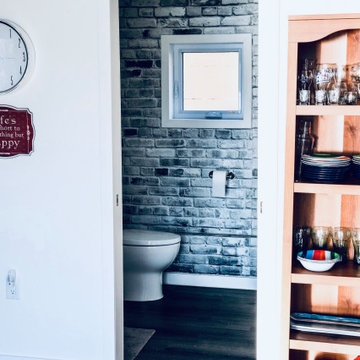
Design ideas for a mid-sized midcentury 3/4 bathroom in Toronto with flat-panel cabinets, white cabinets, a corner tub, a shower/bathtub combo, a one-piece toilet, white tile, porcelain tile, multi-coloured walls, vinyl floors, a drop-in sink, granite benchtops, grey floor, a shower curtain, white benchtops, a niche, a single vanity, a freestanding vanity and panelled walls.
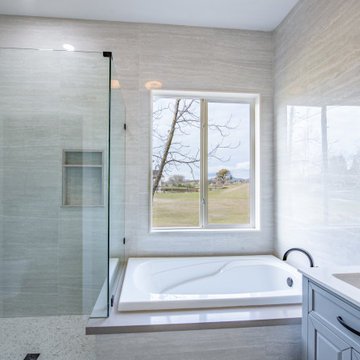
Master Bath Design & Remodel.
Details:
15x30 Tile on Shower Walls and Half Wall on W.C.
Black Finishes
Vinyl Flooring
Frameless Shower Door
Bidet Toilet
LED Mirror
Quartz Tub Deck
Interior Designer: Vivian Costa
General Contractor: Weslei Costa
Jobsite: Copper Valley - Copperopolis, CA.
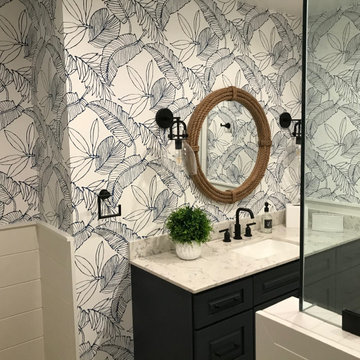
Coastal Bathroom
This is an example of a small beach style 3/4 bathroom in Orange County with shaker cabinets, blue cabinets, a two-piece toilet, white tile, ceramic tile, blue walls, vinyl floors, an undermount sink, engineered quartz benchtops, beige floor, white benchtops, a niche, a single vanity, a built-in vanity and wallpaper.
This is an example of a small beach style 3/4 bathroom in Orange County with shaker cabinets, blue cabinets, a two-piece toilet, white tile, ceramic tile, blue walls, vinyl floors, an undermount sink, engineered quartz benchtops, beige floor, white benchtops, a niche, a single vanity, a built-in vanity and wallpaper.
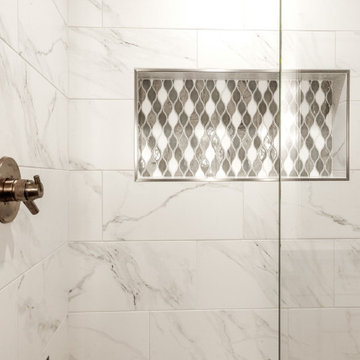
Luxury Prescott Bathroom- Shaker Cabinets and Gold fixtures brings this project to life!
Inspiration for a small midcentury master bathroom in Other with shaker cabinets, white cabinets, an alcove shower, a two-piece toilet, white tile, ceramic tile, white walls, vinyl floors, an undermount sink, engineered quartz benchtops, brown floor, a hinged shower door, white benchtops, a niche, a double vanity and a built-in vanity.
Inspiration for a small midcentury master bathroom in Other with shaker cabinets, white cabinets, an alcove shower, a two-piece toilet, white tile, ceramic tile, white walls, vinyl floors, an undermount sink, engineered quartz benchtops, brown floor, a hinged shower door, white benchtops, a niche, a double vanity and a built-in vanity.
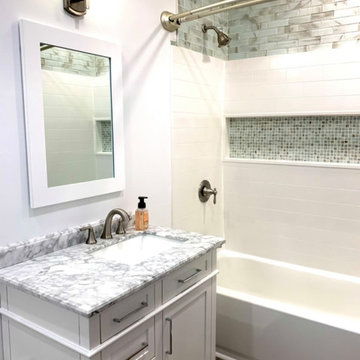
basement bathroom with shower kit and glass tile.
Inspiration for a mid-sized modern kids bathroom in Atlanta with white cabinets, an alcove tub, an alcove shower, a two-piece toilet, green tile, glass tile, white walls, vinyl floors, an undermount sink, marble benchtops, brown floor, a shower curtain, a niche and a single vanity.
Inspiration for a mid-sized modern kids bathroom in Atlanta with white cabinets, an alcove tub, an alcove shower, a two-piece toilet, green tile, glass tile, white walls, vinyl floors, an undermount sink, marble benchtops, brown floor, a shower curtain, a niche and a single vanity.

This picture shows the custom glass shower enclosure (we had them replace one panel which is missing from the shot). You'll notice an extra large shower footprint, pebble shower pan tile, and a pairing of both traditional shower head and a shower head on a slider bar.
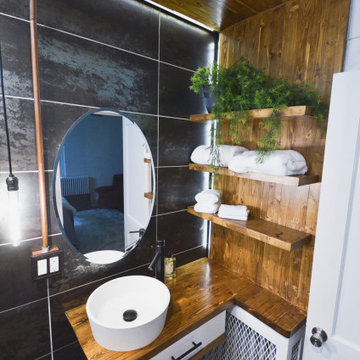
Design by: Marcus Lehman
Craftsmen: Marcus Lehman
Photos by : Marcus Lehman
Most of the furnished products were purchased from Lowe's and Ebay - Others were custom fabricated.
To name a few:
Wood tone is Special Walnut by Minwax on Pine; Dreamline Shower door; Vigo Industries Faucet; Kraus Sink; Smartcore Luxury Vinyl; Pendant light custom; Delta shower valve; Ebay (chinese) shower head.
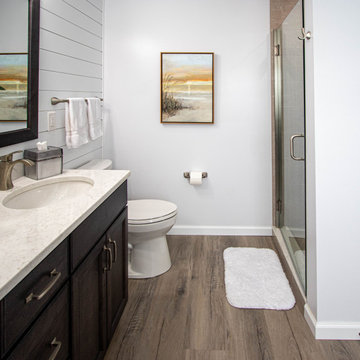
In this bathroom remodel, a Medallion Silverline Carlisle Vanity with matching York mirrors in the Smoke Stain was installed. The countertop and shower curb are Envi Carrara Luce quartz. Moen Voss Collection in brushed nickel includes faucet, robe hook, towel bars, towel ring, toilet paper holder. Kohler comfort height toilet. Two oval china lav bowls in white. Tara free standing white acrylic soaking tub with a Kayla floor mounted tub faucet in brushed nickel. 10x14 Resilience tile installed on the shower walls 1 ½” hex mosaic tile for shower floor Dynamic Beige. Triversa Prime Oak Grove luxury vinyl plank flooring in warm grey. Flat pebble stone underneath the free-standing tub.
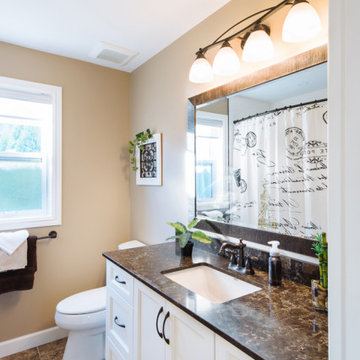
A simple bathroom but with lots of character. Clients wishes were to have as much storage built into this small space as possible. A Tuscany feel was also required due to this couples extentive travel life.
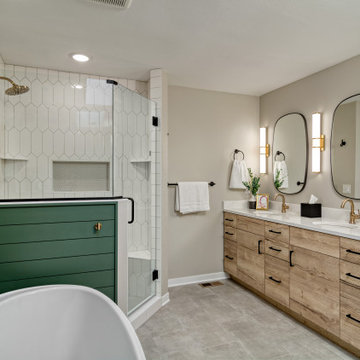
Reconfiguration of a primary suite to enlarge bathroom, add freestanding soaking tub, custom shower, and double vanity. Scandinavian simplicity with green accents.
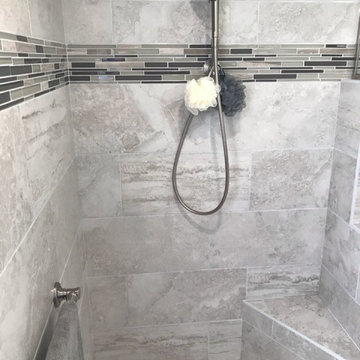
This spacious grey toned Master Bathroom remodel features a walk-in shower, dual vanity with hutch, and a separate double hamper cabinet to keep laundry concealed. Tile work used was a 12" x 24 porcelain on the walls, glass linear mosaic accent and pebble tile floor in the shower.
Bathroom Design Ideas with Vinyl Floors and a Niche
7