Bathroom Design Ideas with Vinyl Floors and a Shower Seat
Refine by:
Budget
Sort by:Popular Today
101 - 120 of 725 photos
Item 1 of 3
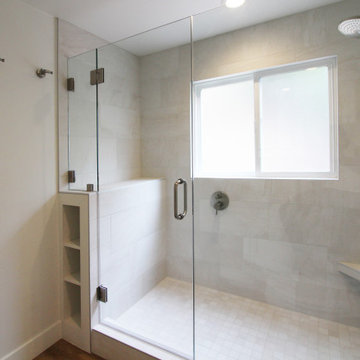
The homeowners envisioned a family vacation spot — just steps from the sand — with the ability to accommodate up to 14 guests.
We designed a whole-home remodel, transforming upstairs rooms into an open, modern kitchen kitchen and a great room for entertaining. Bunk beds and built-ins maximize the sleeping spaces. Now, three generations can enjoy the beach together!
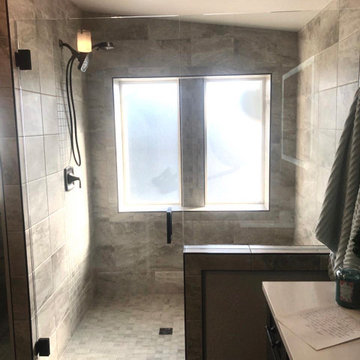
Mid-sized contemporary master bathroom in Other with shaker cabinets, dark wood cabinets, porcelain tile, grey walls, vinyl floors, an undermount sink, engineered quartz benchtops, a hinged shower door, white benchtops, a shower seat, a double vanity and a built-in vanity.

The Soaking Tub! I love working with clients that have ideas that I have been waiting to bring to life. All of the owner requests were things I had been wanting to try in an Oasis model. The table and seating area in the circle window bump out that normally had a bar spanning the window; the round tub with the rounded tiled wall instead of a typical angled corner shower; an extended loft making a big semi circle window possible that follows the already curved roof. These were all ideas that I just loved and was happy to figure out. I love how different each unit can turn out to fit someones personality.
The Oasis model is known for its giant round window and shower bump-out as well as 3 roof sections (one of which is curved). The Oasis is built on an 8x24' trailer. We build these tiny homes on the Big Island of Hawaii and ship them throughout the Hawaiian Islands.
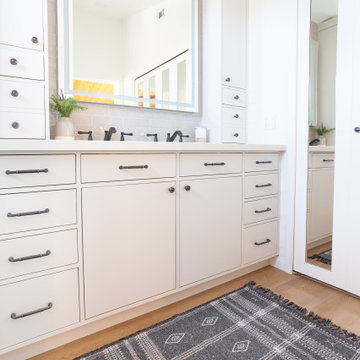
Photo of a mid-sized transitional master bathroom in Santa Barbara with flat-panel cabinets, grey cabinets, an alcove shower, a one-piece toilet, ceramic tile, white walls, vinyl floors, a trough sink, engineered quartz benchtops, brown floor, a hinged shower door, white benchtops, a shower seat, a single vanity, a built-in vanity and vaulted.
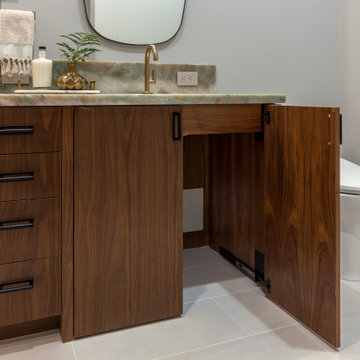
Vanity cabinet doors open for wheelchair access
Photo of a large modern master bathroom in San Francisco with flat-panel cabinets, brown cabinets, an open shower, a bidet, green tile, stone slab, grey walls, vinyl floors, an undermount sink, quartzite benchtops, grey floor, a hinged shower door, green benchtops, a shower seat, a double vanity and a built-in vanity.
Photo of a large modern master bathroom in San Francisco with flat-panel cabinets, brown cabinets, an open shower, a bidet, green tile, stone slab, grey walls, vinyl floors, an undermount sink, quartzite benchtops, grey floor, a hinged shower door, green benchtops, a shower seat, a double vanity and a built-in vanity.
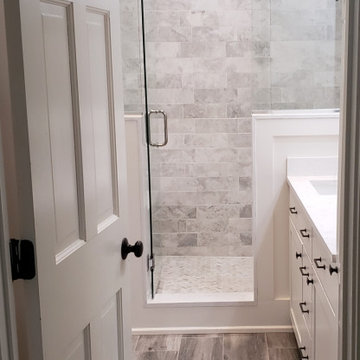
This bright white bathroom exudes luxury with a gorgeous freestanding tub, giving our clients the perfect place to unwind after a busy day.
The fully enclosed shower is classic and modern, making it the perfect place to relax and decompress. The neutral color scheme and clean lines create a tranquil and inviting atmosphere for a spa-like experience.
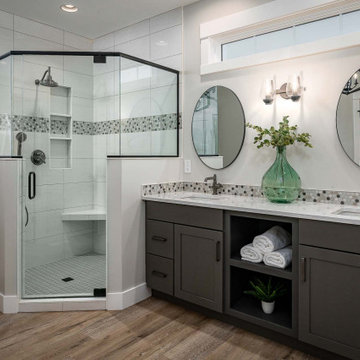
Master bathroom with double vanity and a large corner tiled shower with a glass door.
Inspiration for a large arts and crafts master bathroom in Other with shaker cabinets, grey cabinets, a corner shower, a one-piece toilet, gray tile, ceramic tile, beige walls, vinyl floors, an undermount sink, engineered quartz benchtops, brown floor, a hinged shower door, white benchtops, a shower seat, a double vanity and a built-in vanity.
Inspiration for a large arts and crafts master bathroom in Other with shaker cabinets, grey cabinets, a corner shower, a one-piece toilet, gray tile, ceramic tile, beige walls, vinyl floors, an undermount sink, engineered quartz benchtops, brown floor, a hinged shower door, white benchtops, a shower seat, a double vanity and a built-in vanity.
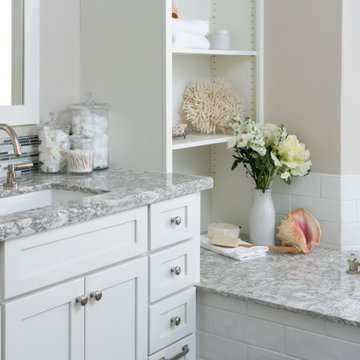
A traditional style master bath for a lovely couple on Harbour Island in Oxnard. Once a dark and drab space, now light and airy to go with their breathtaking ocean views!
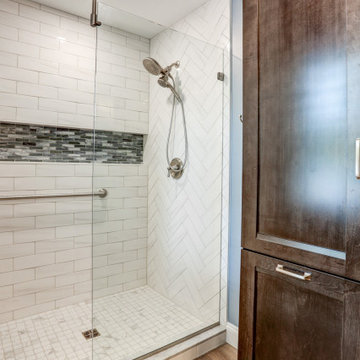
Bathroom with unique layout, subway tile shower, shower bench, shower niche, brushed nickel accessories, and dark brown cabinets
This is an example of a large modern master bathroom in Philadelphia with brown cabinets, an open shower, a two-piece toilet, white tile, ceramic tile, beige walls, vinyl floors, an integrated sink, marble benchtops, brown floor, an open shower, white benchtops, a shower seat, a single vanity and a built-in vanity.
This is an example of a large modern master bathroom in Philadelphia with brown cabinets, an open shower, a two-piece toilet, white tile, ceramic tile, beige walls, vinyl floors, an integrated sink, marble benchtops, brown floor, an open shower, white benchtops, a shower seat, a single vanity and a built-in vanity.
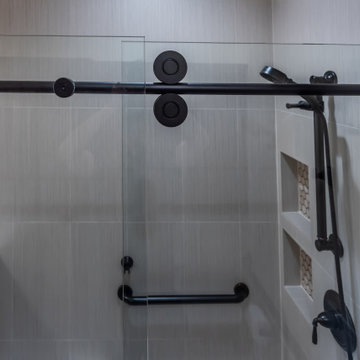
The safety and aging-in-place features are attractive in every way, perfect for hanging towels or washcloths, making the home an attractive option to future homeowners of any age!
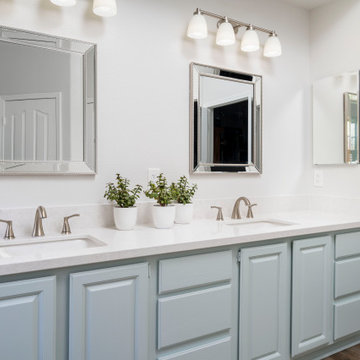
A primary bathroom that feels warm and relaxing. Features double under-mount sinks, subtle veining quartz countertop, satin nickel finishes, an inviting freestanding tub to relax, and a large shower.
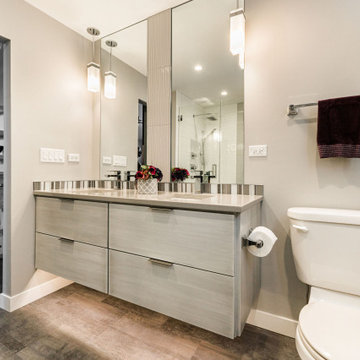
Mid-sized contemporary master bathroom in Chicago with grey cabinets, an alcove shower, a two-piece toilet, white tile, porcelain tile, grey walls, vinyl floors, an undermount sink, engineered quartz benchtops, brown floor, a hinged shower door, grey benchtops, a shower seat, a double vanity and a floating vanity.
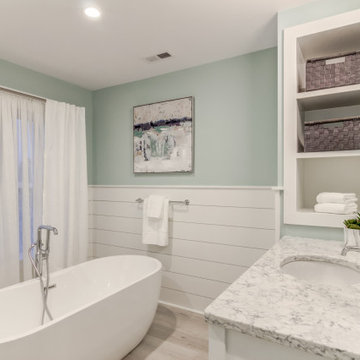
A soaking tub is surrounded by shiplap across from a quartz-topped, vanity with chrome fixtures and easy-access open shelving. Soft, inner, linen sheers admit daylight, with full coverage provided covered by lush, outer white panels.
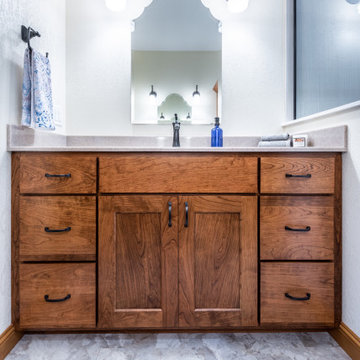
This also left plenty of room to fit in the toilet, double vanity, and lots of linen storage in the tall custom Amish cabinetry, handcrafted in Wisconsin
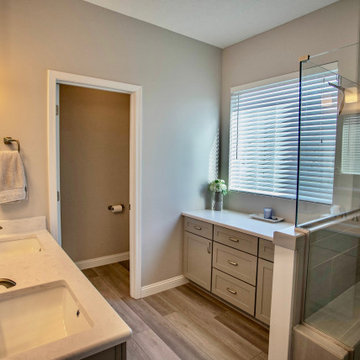
This bathroom started out with builder grade materials: laminate flooring, fiberglass shower enclosure and tub, and a wall going all the way to the ceiling, causing the shower to look more like the bat cave than a place where you would want to wash off the worries of the world.
The first plan of attack was to knock the full wall down to a halfway w/ glass, allowing more natural light to come into the shower area. The next big change was removing the tub and replacing it with more storage cabinetry to keep the bathroom free of clutter. The space was then finished off with shaker style cabinetry, beautiful Italian tile in the shower, and incredible Cambria countertops with an elegant round over edge to finish things off.
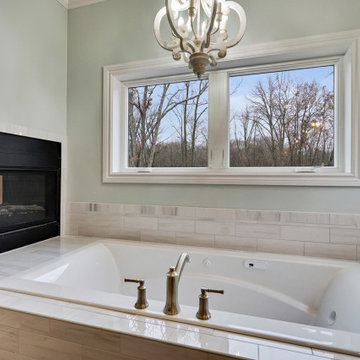
Photo of a large traditional master bathroom in Detroit with shaker cabinets, grey cabinets, a drop-in tub, an alcove shower, ceramic tile, grey walls, vinyl floors, an undermount sink, engineered quartz benchtops, grey floor, a hinged shower door, white benchtops, a shower seat, a double vanity and a built-in vanity.
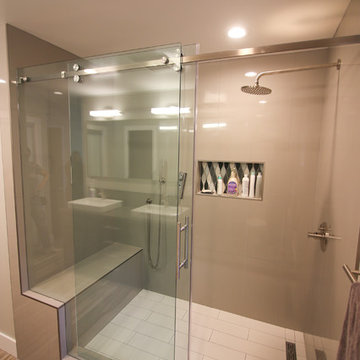
Design ideas for a mid-sized contemporary 3/4 bathroom in Los Angeles with flat-panel cabinets, dark wood cabinets, an alcove shower, a two-piece toilet, grey walls, vinyl floors, a vessel sink, engineered quartz benchtops, multi-coloured floor, a sliding shower screen, grey benchtops, a niche, a shower seat, a double vanity and a built-in vanity.
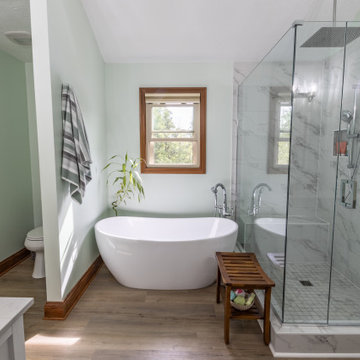
We took some space from the kids bathroom on the other side of the master bathroom, allowing us to expand this space into a spa like retreat with a huge shower, soaking tub and two separate vanities.
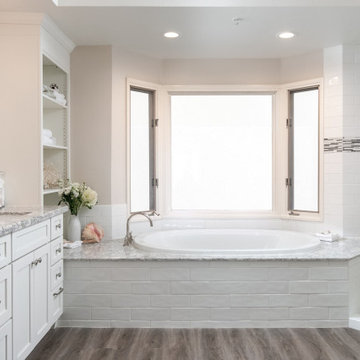
A traditional style master bath for a lovely couple on Harbour Island in Oxnard. Once a dark and drab space, now light and airy to go with their breathtaking ocean views!
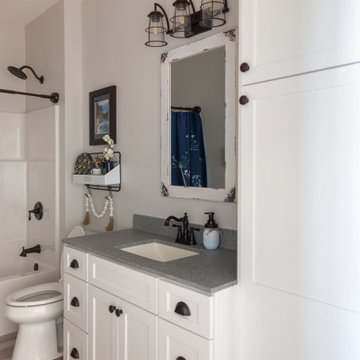
Main bath with farmhouse style accents fixtures and mirrors in chippy white.
Photo of a mid-sized country master bathroom in Cedar Rapids with recessed-panel cabinets, blue cabinets, a curbless shower, a two-piece toilet, white walls, vinyl floors, an integrated sink, onyx benchtops, white floor, an open shower, white benchtops, a shower seat, a double vanity, a built-in vanity and planked wall panelling.
Photo of a mid-sized country master bathroom in Cedar Rapids with recessed-panel cabinets, blue cabinets, a curbless shower, a two-piece toilet, white walls, vinyl floors, an integrated sink, onyx benchtops, white floor, an open shower, white benchtops, a shower seat, a double vanity, a built-in vanity and planked wall panelling.
Bathroom Design Ideas with Vinyl Floors and a Shower Seat
6