Bathroom Design Ideas with Vinyl Floors and Beige Benchtops
Refine by:
Budget
Sort by:Popular Today
161 - 180 of 593 photos
Item 1 of 3
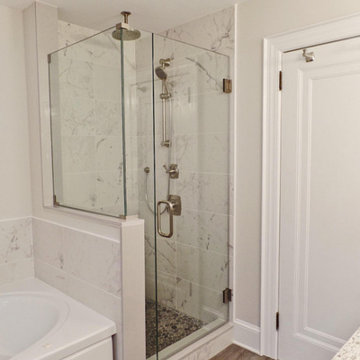
This masterbath complete gut and remodel was a process of making a historic home new again. We first started by gutting the entire space, then framing of the knee wall for the shower, and after that, we put in moisture resistant drywall to ensure a completely secure space from water moisture. What was so important to these home owner's was making the shower feel larger, altough being the same size, and also to be more functional. Inside the shower space we have a dual diverter, so you can either have the rain head on or the shower head on, which also works as a handheld. This entire space came together beautifully and comes across so calming from the grey/blue tones throughout the bathroom as well as the luxurious shower and tub.
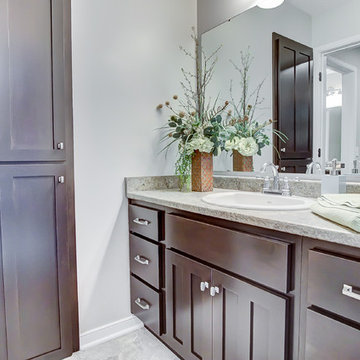
Design ideas for a mid-sized arts and crafts kids bathroom in Other with shaker cabinets, dark wood cabinets, a shower/bathtub combo, a one-piece toilet, beige walls, vinyl floors, a drop-in sink, laminate benchtops, grey floor, a shower curtain and beige benchtops.
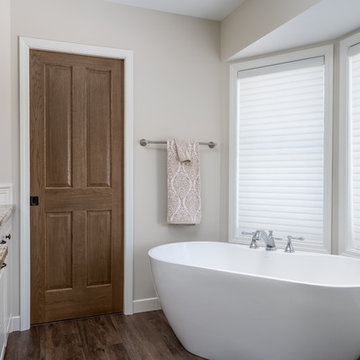
The client still wanted a soaking tub, but one that did not take up all the space as did the built in tub. By positioning the tub at an angle in the bay area, space was available to reposition the shower opening, creating pricacy at the toilet.
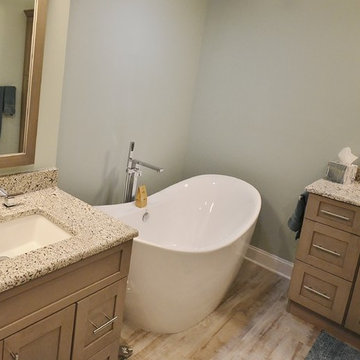
This client's builder grade original bathroom needed to be brought back to life. We took this bathrooms original small stall shower and expanded the size. Using a neo angle shape allowed us to expand the shower size without having to relocate the toilet. The original large tiled tub deck was an inefficient use of space. We installed a freestanding tub which allowed us to add a linen pantry and increase the vanity sizes. New granite countertops and shower wall caps along with Fabuwood cabinetry in the Galaxy Horizon door style complement the new tiled shower. The client chose vinyl plank flooring and it looks great as well as being water proof, warmer and softer under foot, and ultra durable. What a huge transformation! Now this bath is revitalized.
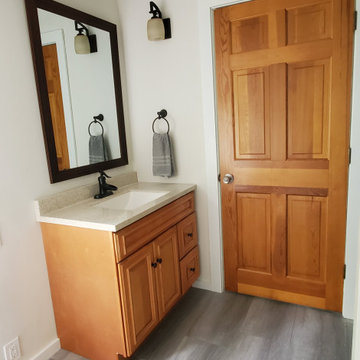
Photo of a mid-sized transitional bathroom in New York with raised-panel cabinets, medium wood cabinets, vinyl floors, an undermount sink, solid surface benchtops, grey floor, beige benchtops, a laundry, a single vanity and a freestanding vanity.
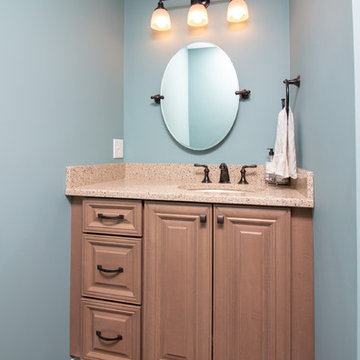
This downstairs bath remodel was designed by Nicole from our Windham showroom. This bath features Cabico Essence Vanity with maple wood, Monaco (Raided Panel) door style and Aroma (brown) stain finish. This remodel also features Silestone Quartz countertop with Bamboo color and ¼ bevel edge. The bathroom flooring is 16” x 16”Alterna Messa stone chocolate color. Other features include Sterling (By Kohler) 3-piece shower unit in Biscuit color, Kohler shower trim in Oil rubbed bronze, Kohler mirror frame in Oil rubbed bronze, Kohler light fixture in Oil rubbed bronze and Kohler faucet in Oil rubbed bronze. The vanity hardware was from Amerock; both handles and knobs are oil rubbed bronze.
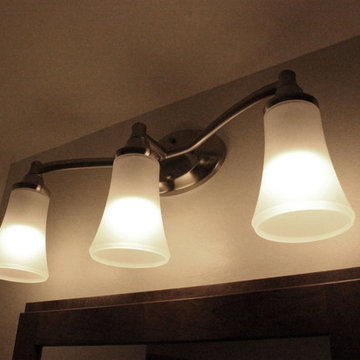
In this bathroom, a Medallion Cherry – Solare Potter’s Mill Silhouette vanity in French Roast finish with brushed nickel hardware was installed with a matching medicine cabinet. On the countertop is Zodiaq Quartz Venetian Crème Color in polish finish with as eased edge 4” backsplash and attached oval sink. A Moen Eva faucet in brushed nickel with matching towel bars, paper holder, hand held shower and grab bars were installed with a Cardinal semi-frameless clear shower door. On the shower walls is American Olean 12”x24” Crema mosaic tile. And on the floor is Daltile Gaineswood 6”x24” flooring. A 38” x 33” glass block window was installed in the shower.
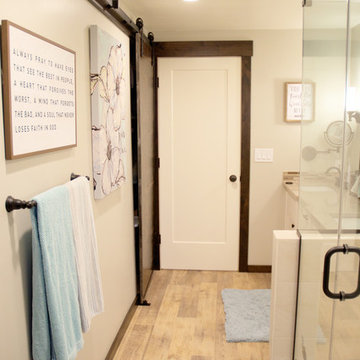
We took an unused bedroom next to the master and created a master bathroom and custom walk in closet.
Photo of a small country master bathroom in Seattle with shaker cabinets, white cabinets, an alcove shower, beige tile, ceramic tile, beige walls, vinyl floors, an undermount sink, engineered quartz benchtops, brown floor, a hinged shower door and beige benchtops.
Photo of a small country master bathroom in Seattle with shaker cabinets, white cabinets, an alcove shower, beige tile, ceramic tile, beige walls, vinyl floors, an undermount sink, engineered quartz benchtops, brown floor, a hinged shower door and beige benchtops.
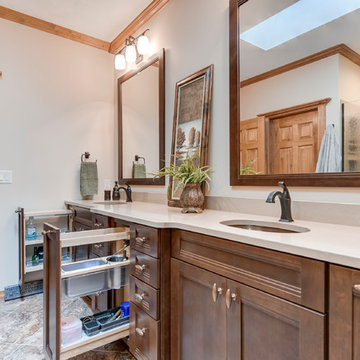
This master bath showcases a cohesive palette of creams and warm tone materials and colors. Rich warm Showplace Cabinetry in cherry with a Russet stain, countertops in Cambria quartz Dover and double bowl undermount hammered copper sinks, a copper finish slipper tub, Onyx Collection shower in Corinthian gloss, Venetian bronze fixtures and specialty lighting
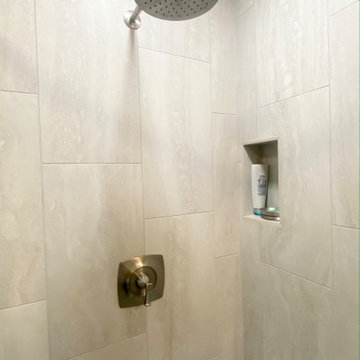
Although this master bath may not offer all the spacing one may hope for, we truly utilized as many extra inches as we could to get this homeowner the most storage from their vanity as well as space in their shower. With a beautiful dark wood cabinet, natural granite countertops, stunning porcelain tile, as well as durable vinyl flooring, this master bathroom holds elegance as well as function.
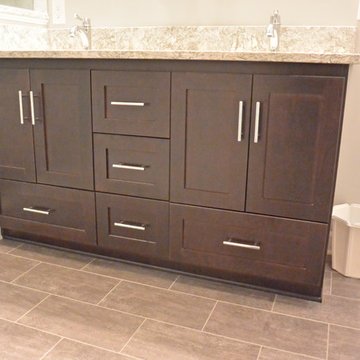
This warm transitional bathroom design in a Walden Garage Townhome in Crofton, combines a frameless glass shower enclosure with a Compass Tile Gray pebble shower floor. The result is a relaxing space with a large, bright shower, a shower bench, and soothing pebbles underfoot. The shower design is accented by a linear mosaic stone and glass tile border, and includes a Moen shower valve and Hansgrohe showerheads. The Strasser vanity cabinet offers ample storage and is topped by a Cambria quartz countertop and Kohler sinks. Armstrong flooring Alterna floor tile is a durable and stylish addition to this bathroom transformation.
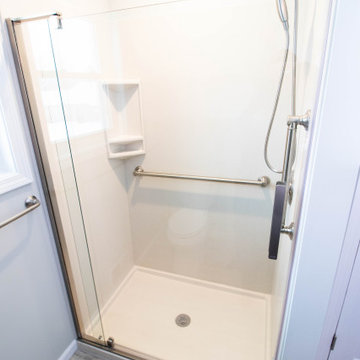
Photo of a mid-sized transitional master bathroom in Other with shaker cabinets, grey cabinets, an alcove shower, a two-piece toilet, beige walls, vinyl floors, an integrated sink, solid surface benchtops, grey floor, a hinged shower door, beige benchtops, a single vanity and a built-in vanity.
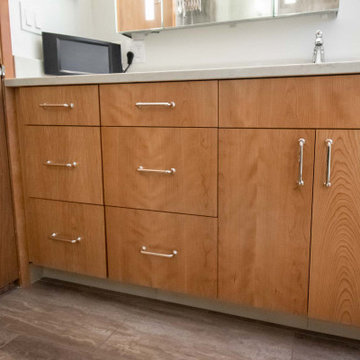
Small master bath needed updating. New vanity with quartz countertop and lighted medicine cabinet. Luxury Vinyl Tile flooring. Tile shower with acrylic shower pan. Grab bars and hand shower for accessibility and safety.
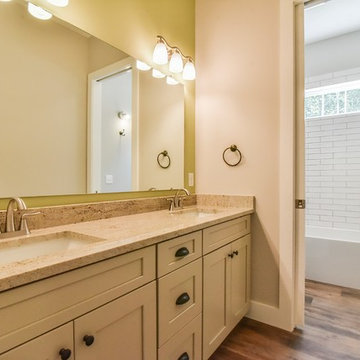
Wonderful modern farmhouse style home. All one level living with a bonus room above the garage. 10 ft ceilings throughout. Incredible open floor plan with fireplace. Spacious kitchen with large pantry. Laundry room fit for a queen with cabinets galore. Tray ceiling in the master suite with lighting and a custom barn door made with reclaimed Barnwood. A spa-like master bath with a free-standing tub and large tiled shower and a closet large enough for the entire family.
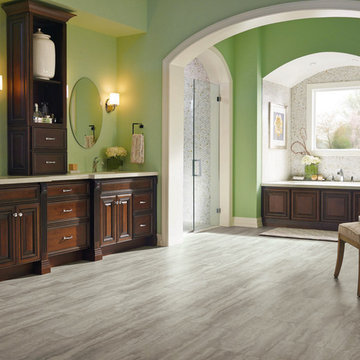
Design ideas for a large traditional master bathroom in Tampa with raised-panel cabinets, dark wood cabinets, an undermount tub, a corner shower, white tile, green walls, vinyl floors, an undermount sink, engineered quartz benchtops, beige floor, a hinged shower door and beige benchtops.
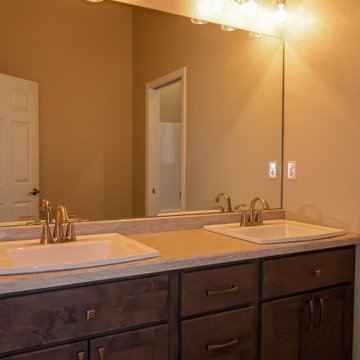
Inspiration for a traditional bathroom in Other with shaker cabinets, brown cabinets, a one-piece toilet, grey walls, vinyl floors, a drop-in sink, laminate benchtops, brown floor, beige benchtops, a double vanity and a built-in vanity.
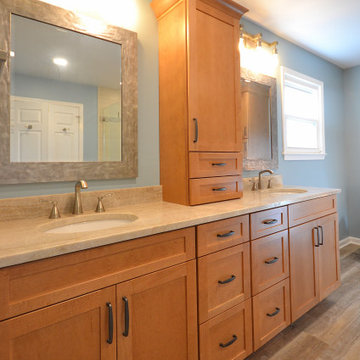
West Chester master bath remodel and bedroom spruce up. The original bathroom was small and cramped. We removed a wall and reframed the space to accommodate the new expanded bath. Adding a pocket door to the existing closet and using a double door at the new bathroom entry helped maximize the space without doors swinging everywhere. Luxury vinyl floating floors were installed throughout the bathroom and master bedroom. Vinyl flooring is a great option for durability. It is also water proof , warmer and softer to walk on as well. The new tiled shower looks great with the beautiful Taj Mahal granite countertops and shower wall caps. Mid Continent cabinetry in there Suede stain color add some warm wood tones to the space. New lighting and paint thru the bath and bedroom finish it up. Now this master bedroom suite is crisp and fresh.
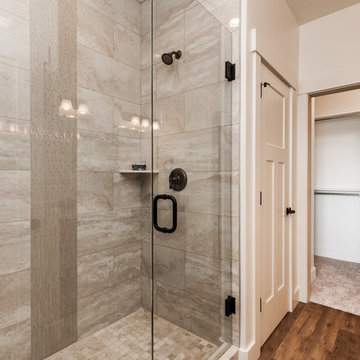
Saul Creative
This is an example of a mid-sized traditional master bathroom in Other with shaker cabinets, dark wood cabinets, an alcove shower, a two-piece toilet, beige tile, porcelain tile, white walls, vinyl floors, an undermount sink, granite benchtops, brown floor, a hinged shower door and beige benchtops.
This is an example of a mid-sized traditional master bathroom in Other with shaker cabinets, dark wood cabinets, an alcove shower, a two-piece toilet, beige tile, porcelain tile, white walls, vinyl floors, an undermount sink, granite benchtops, brown floor, a hinged shower door and beige benchtops.
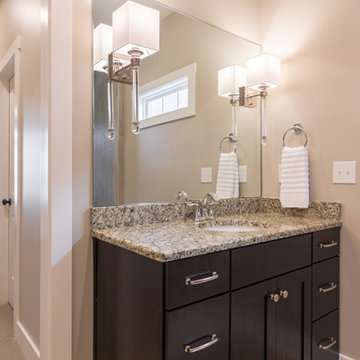
Inspiration for a transitional master bathroom in Louisville with recessed-panel cabinets, dark wood cabinets, a freestanding tub, an open shower, beige tile, stone tile, beige walls, vinyl floors, a drop-in sink, granite benchtops, beige floor, an open shower, beige benchtops, a double vanity and a built-in vanity.
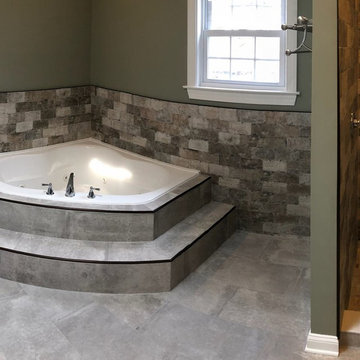
Inspiration for a large traditional master bathroom in Philadelphia with raised-panel cabinets, dark wood cabinets, a corner tub, an alcove shower, a two-piece toilet, beige tile, stone tile, beige walls, vinyl floors, a vessel sink, granite benchtops, beige floor, an open shower and beige benchtops.
Bathroom Design Ideas with Vinyl Floors and Beige Benchtops
9