Bathroom Design Ideas with Vinyl Floors and Concrete Floors
Refine by:
Budget
Sort by:Popular Today
41 - 60 of 22,914 photos
Item 1 of 3
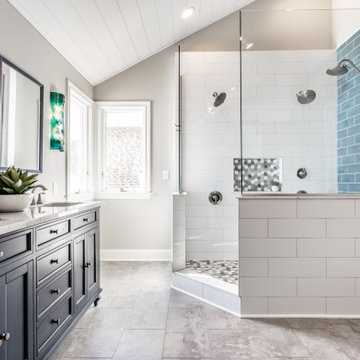
Stunning bathroom total remodel with large walk in shower, blue double vanity and three shower heads! This shower features a lighted niche and a rain head shower with bench.
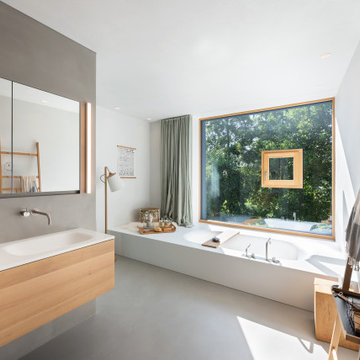
Inspiration for an expansive contemporary master bathroom in Munich with a drop-in tub, concrete floors, grey floor, white benchtops, light wood cabinets, gray tile, porcelain tile, white walls, an integrated sink, a double vanity, a floating vanity and flat-panel cabinets.

This is an example of a mid-sized contemporary 3/4 bathroom in Calgary with flat-panel cabinets, grey cabinets, an alcove shower, a two-piece toilet, grey walls, vinyl floors, an undermount sink, engineered quartz benchtops, beige floor, a hinged shower door, multi-coloured benchtops, a niche, a shower seat, a single vanity and a freestanding vanity.
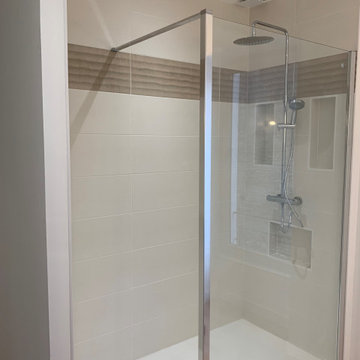
La salle d'eau a été conçue autour d'une douche que les clients souhaitaient la plus grande possible.
Le receveur blanc mesure donc 180cm x 90cm
Des niches ont été placées près de la colonne de douche pour permettre d'entreposer les gels douches.
Des tons beiges ont été choisis pour le carrelage pour conserver un esprit naturel et ne pas alourdir l'espace.
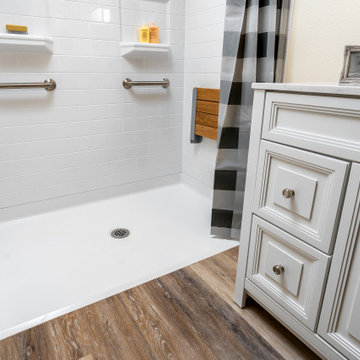
A small dated bathroom becomes accessible and beautiful. the tub was removed and a Bestbath shower put in it's place. A single bowl smaller vanity replace the old double vanity giving the space more room. The curbless shower meets a vinyl plank floor.
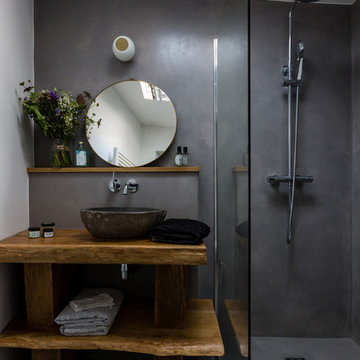
Salle de bain en béton ciré de Mercadier, robinetterie encastrée et meuble chiné
Inspiration for a small contemporary master bathroom in Paris with a curbless shower, grey walls, concrete floors, wood benchtops, grey floor, open cabinets, medium wood cabinets, a vessel sink, an open shower and brown benchtops.
Inspiration for a small contemporary master bathroom in Paris with a curbless shower, grey walls, concrete floors, wood benchtops, grey floor, open cabinets, medium wood cabinets, a vessel sink, an open shower and brown benchtops.
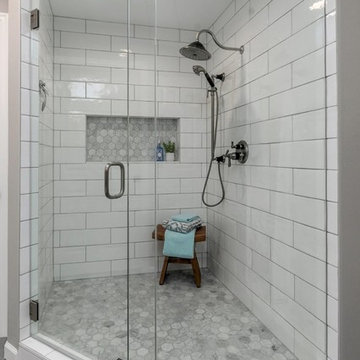
Photo of a large country master bathroom in Portland with shaker cabinets, white cabinets, a corner shower, a one-piece toilet, white tile, subway tile, grey walls, vinyl floors, a vessel sink, granite benchtops, grey floor, a hinged shower door and black benchtops.
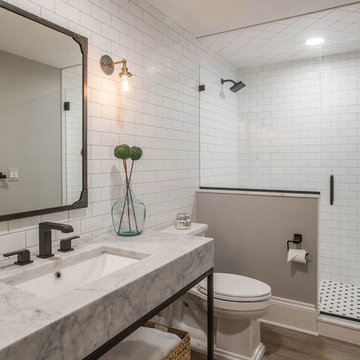
This industrial style bathroom was part of an entire basement renovation. This bathroom not only accommodates family and friends for game days but also has an oversized shower for overnight guests. White subway tile, restoration fixtures, and a chunky steel and marble vanity complement the urban styling in the adjacent rooms.
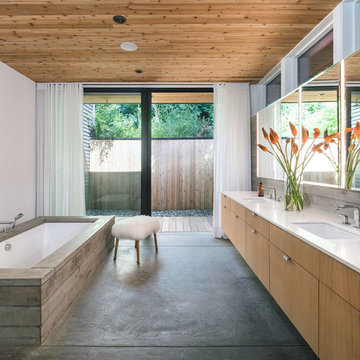
Designed by Nick Noyes Architecture and built by Don Tankersley & Co.
Photo by KuDa Photography
Contemporary master bathroom in Portland with flat-panel cabinets, light wood cabinets, an undermount tub, white walls, concrete floors, an undermount sink, grey floor and white benchtops.
Contemporary master bathroom in Portland with flat-panel cabinets, light wood cabinets, an undermount tub, white walls, concrete floors, an undermount sink, grey floor and white benchtops.
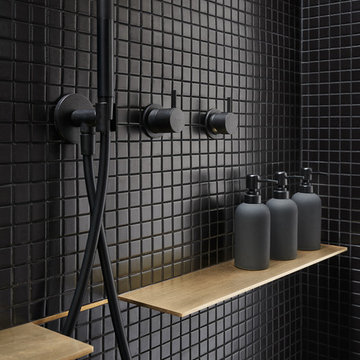
Jean Bai/Konstrukt Photo
Photo of a small modern master bathroom in San Francisco with flat-panel cabinets, medium wood cabinets, a double shower, a wall-mount toilet, black tile, ceramic tile, black walls, concrete floors, a pedestal sink, grey floor and an open shower.
Photo of a small modern master bathroom in San Francisco with flat-panel cabinets, medium wood cabinets, a double shower, a wall-mount toilet, black tile, ceramic tile, black walls, concrete floors, a pedestal sink, grey floor and an open shower.
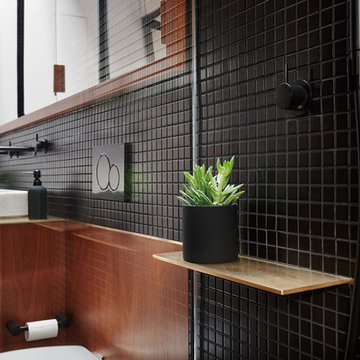
Jean Bai/Konstrukt Photo
This is an example of a small modern master bathroom in San Francisco with flat-panel cabinets, medium wood cabinets, a double shower, a wall-mount toilet, black tile, ceramic tile, black walls, concrete floors, a pedestal sink, grey floor and an open shower.
This is an example of a small modern master bathroom in San Francisco with flat-panel cabinets, medium wood cabinets, a double shower, a wall-mount toilet, black tile, ceramic tile, black walls, concrete floors, a pedestal sink, grey floor and an open shower.
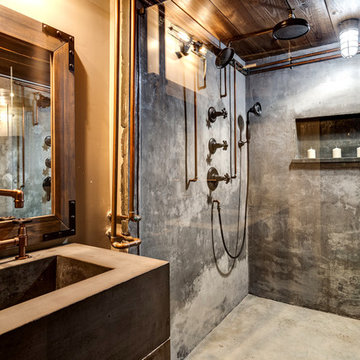
Dan Settle Photography
Inspiration for an industrial master bathroom in Atlanta with concrete floors, concrete benchtops, grey benchtops, flat-panel cabinets, grey cabinets, a curbless shower, brown walls, an integrated sink, grey floor and an open shower.
Inspiration for an industrial master bathroom in Atlanta with concrete floors, concrete benchtops, grey benchtops, flat-panel cabinets, grey cabinets, a curbless shower, brown walls, an integrated sink, grey floor and an open shower.
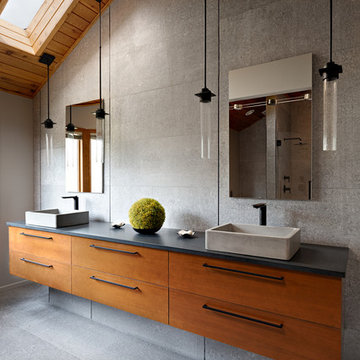
Inspiration for a large contemporary master bathroom in Other with flat-panel cabinets, medium wood cabinets, gray tile, grey walls, a vessel sink, grey floor, black benchtops, concrete floors and concrete benchtops.
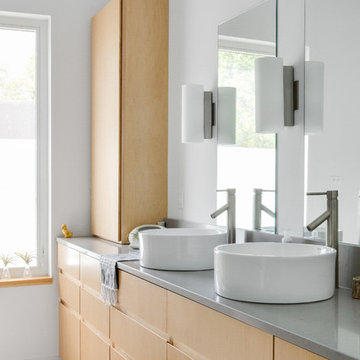
Chad Mellon Photography
Design ideas for a small contemporary master bathroom in Little Rock with flat-panel cabinets, light wood cabinets, a double shower, a one-piece toilet, gray tile, stone tile, white walls, concrete floors, a vessel sink, solid surface benchtops, grey floor, a hinged shower door and grey benchtops.
Design ideas for a small contemporary master bathroom in Little Rock with flat-panel cabinets, light wood cabinets, a double shower, a one-piece toilet, gray tile, stone tile, white walls, concrete floors, a vessel sink, solid surface benchtops, grey floor, a hinged shower door and grey benchtops.
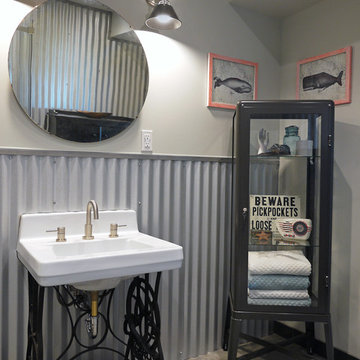
A glass metal cabinet adds storage while keeping the space airy and light while adding to the industrial theme.
Photo: Barb Kelsall
Small industrial 3/4 bathroom in Calgary with glass-front cabinets, grey cabinets, an alcove shower, a two-piece toilet, grey walls, concrete floors, a pedestal sink, grey floor and a sliding shower screen.
Small industrial 3/4 bathroom in Calgary with glass-front cabinets, grey cabinets, an alcove shower, a two-piece toilet, grey walls, concrete floors, a pedestal sink, grey floor and a sliding shower screen.
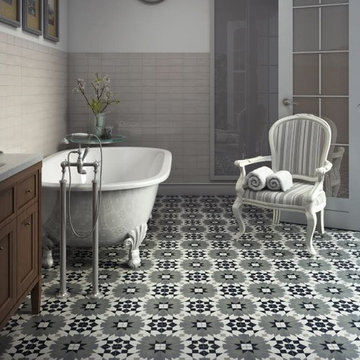
Design ideas for a large traditional master bathroom in Atlanta with recessed-panel cabinets, dark wood cabinets, a claw-foot tub, beige tile, cement tile, white walls, vinyl floors, an integrated sink, marble benchtops, multi-coloured floor and grey benchtops.
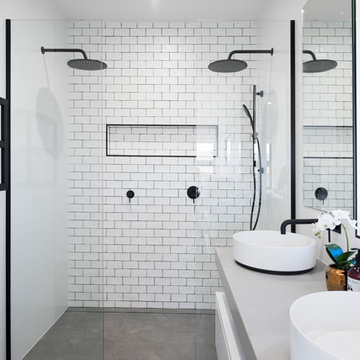
Murray McKean
Large contemporary bathroom in Newcastle - Maitland with flat-panel cabinets, white cabinets, white tile, subway tile, white walls, concrete floors, a vessel sink, concrete benchtops, grey floor, an open shower, grey benchtops and a double shower.
Large contemporary bathroom in Newcastle - Maitland with flat-panel cabinets, white cabinets, white tile, subway tile, white walls, concrete floors, a vessel sink, concrete benchtops, grey floor, an open shower, grey benchtops and a double shower.
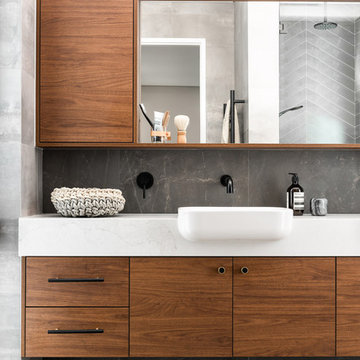
A four bedroom, two bathroom functional design that wraps around a central courtyard. This home embraces Mother Nature's natural light as much as possible. Whatever the season the sun has been embraced in the solar passive home, from the strategically placed north face openings directing light to the thermal mass exposed concrete slab, to the clerestory windows harnessing the sun into the exposed feature brick wall. Feature brickwork and concrete flooring flow from the interior to the exterior, marrying together to create a seamless connection. Rooftop gardens, thoughtful landscaping and cascading plants surrounding the alfresco and balcony further blurs this indoor/outdoor line.
Designer: Dalecki Design
Photographer: Dion Robeson
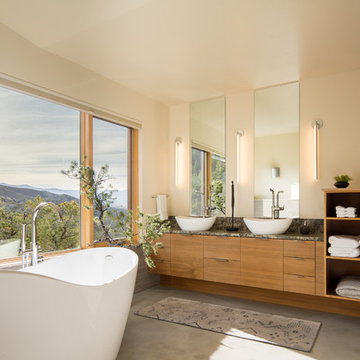
David Lauer Photography
This is an example of a contemporary master bathroom in Denver with flat-panel cabinets, medium wood cabinets, a freestanding tub, beige walls, concrete floors, a vessel sink, grey floor and multi-coloured benchtops.
This is an example of a contemporary master bathroom in Denver with flat-panel cabinets, medium wood cabinets, a freestanding tub, beige walls, concrete floors, a vessel sink, grey floor and multi-coloured benchtops.
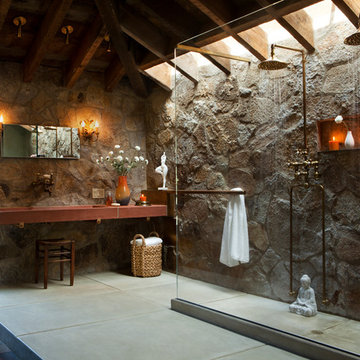
Photography by Thomas Kuoh, Stylist: Danny O'Neil
Inspiration for a country master bathroom in San Francisco with a curbless shower, grey walls, concrete floors, a trough sink, wood benchtops, grey floor and an open shower.
Inspiration for a country master bathroom in San Francisco with a curbless shower, grey walls, concrete floors, a trough sink, wood benchtops, grey floor and an open shower.
Bathroom Design Ideas with Vinyl Floors and Concrete Floors
3