Bathroom Design Ideas with Vinyl Floors and Engineered Quartz Benchtops
Refine by:
Budget
Sort by:Popular Today
41 - 60 of 3,210 photos
Item 1 of 3

This is an example of a small modern master bathroom in Other with flat-panel cabinets, white cabinets, a two-piece toilet, white tile, porcelain tile, white walls, vinyl floors, an undermount sink, engineered quartz benchtops, black floor, a sliding shower screen, white benchtops, a niche, a single vanity and a freestanding vanity.
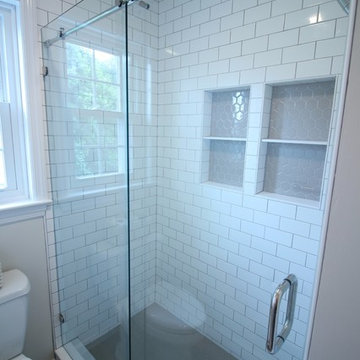
This bathroom is shared by a family of four, and can be close quarters in the mornings with a cramped shower and single vanity. However, without having anywhere to expand into, the bathroom size could not be changed. Our solution was to keep it bright and clean. By removing the tub and having a clear shower door, you give the illusion of more open space. The previous tub/shower area was cut down a few inches in order to put a 48" vanity in, which allowed us to add a trough sink and double faucets. Though the overall size only changed a few inches, they are now able to have two people utilize the sink area at the same time. White subway tile with gray grout, hexagon shower floor and accents, wood look vinyl flooring, and a white vanity kept this bathroom classic and bright.
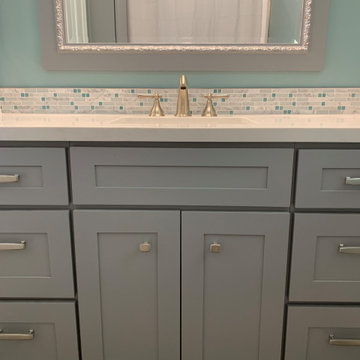
Our Cient was ready for a restroom remodel, (along with the rest of the house) so we started our renovation by selecting Calming and Cool colors of the ocean.....We also gave the homeowner a larger tub, for soaking and relaxing. The grey vanity was the perfect complement to the teal and white tile, and this little restroom remodel is a calming spa like oasis.
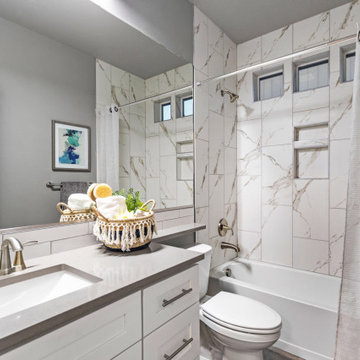
bathroom
This is an example of a mid-sized arts and crafts 3/4 bathroom in Other with shaker cabinets, white cabinets, a drop-in tub, a one-piece toilet, white tile, subway tile, grey walls, vinyl floors, an undermount sink, engineered quartz benchtops, grey floor, grey benchtops, a single vanity and a built-in vanity.
This is an example of a mid-sized arts and crafts 3/4 bathroom in Other with shaker cabinets, white cabinets, a drop-in tub, a one-piece toilet, white tile, subway tile, grey walls, vinyl floors, an undermount sink, engineered quartz benchtops, grey floor, grey benchtops, a single vanity and a built-in vanity.
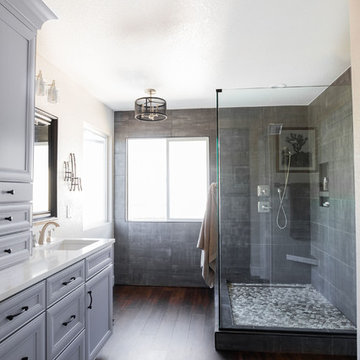
Nicole Dianne Photography
Photo of a mid-sized contemporary master bathroom in Sacramento with flat-panel cabinets, grey cabinets, a corner shower, a two-piece toilet, gray tile, ceramic tile, white walls, vinyl floors, an undermount sink, engineered quartz benchtops, brown floor, an open shower and white benchtops.
Photo of a mid-sized contemporary master bathroom in Sacramento with flat-panel cabinets, grey cabinets, a corner shower, a two-piece toilet, gray tile, ceramic tile, white walls, vinyl floors, an undermount sink, engineered quartz benchtops, brown floor, an open shower and white benchtops.
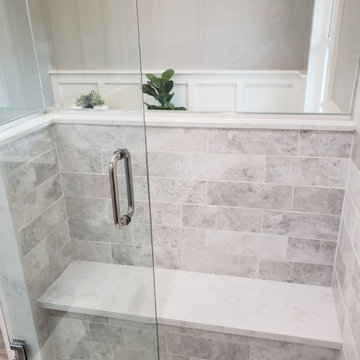
This bright white bathroom exudes luxury with a gorgeous freestanding tub, giving our clients the perfect place to unwind after a busy day.
The fully enclosed shower is classic and modern, making it the perfect place to relax and decompress. The neutral color scheme and clean lines create a tranquil and inviting atmosphere for a spa-like experience.

When an old neighbor referred us to a new construction home built in my old stomping grounds I was excited. First, close to home. Second it was the EXACT same floor plan as the last house I built.
We had a local contractor, Curt Schmitz sign on to do the construction and went to work on layout and addressing their wants, needs, and wishes for the space.
Since they had a fireplace upstairs they did not want one int he basement. This gave us the opportunity for a whole wall of built-ins with Smart Source for major storage and display. We also did a bar area that turned out perfectly. The space also had a space room we dedicated to work out space with a barn door.
We did luxury vinyl plank throughout, even in the bathroom, which we have been doing increasingly.
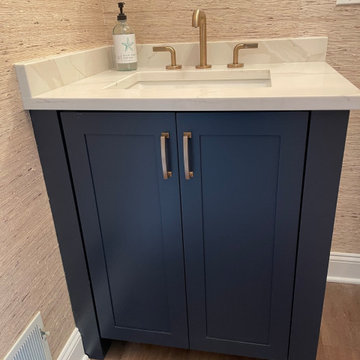
Photo of a mid-sized traditional bathroom in New York with blue cabinets, a two-piece toilet, vinyl floors, an undermount sink, engineered quartz benchtops, brown floor, white benchtops, a single vanity, a freestanding vanity and wallpaper.

This spacious primary bathroom transformed from drab and dark to a refreshed, bright bathroom. Simply removing the dropped ceiling and fluorescent lights from the vanity area and replacing them with modern recessed can light brought this bathroom back to life. The carpet that once draped the floor was replaced by a gray wood-like vinyl plank which transitioned beautifully to the calcatta tiled shower. The dated vanity that once housed two sinks was updated to white custom-made cabinetry topped with a white with subtle veining Arabescato quartz countertop. A linen closet replaced the second vanity sink, providing ample storage space. Polished nickel finishes repeat about from the Hydrorail shower fixtures to the sink faucets. Two contemporary sconce lights a stylish mirror balance and adorns the focal wall. To create harmony within the bathroom and the rest of the house, we kept contrast to a minimum, using hints of color to create accents.

Photo of a small midcentury kids bathroom in Seattle with flat-panel cabinets, blue cabinets, an alcove tub, an alcove shower, a two-piece toilet, white tile, porcelain tile, white walls, vinyl floors, an undermount sink, engineered quartz benchtops, brown floor, a shower curtain, white benchtops, a niche, a single vanity and a built-in vanity.
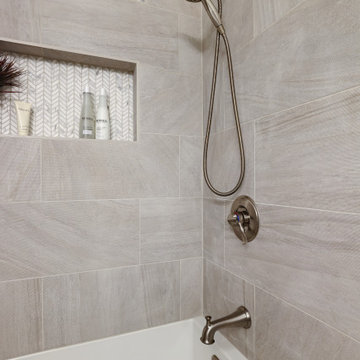
BathCRATE Independence Drive | Vanity Top: Bedrosians Sequel Quartz Delicatto Carrara | Sink: Kohler Caxton Sink in White | Faucet: Delta Trinsic High Arc Faucet in Brilliance Stainless | Shower Fixture: Delta Linden Monitor 17 Shower and Tub Trim in Brilliance Stainless | Shower Tile: Bedrosians Purestone Tile in Grigio | Shower Niche: Bedrosians Calacatta Chevron in White | Tub: Kohler Underscore Acrylic Tub in White | Flooring: Bedrosians Cassio Vinyl Flooring in Beige | Cabinet Paint: Sherwin-Williams Gray Matters in Semi-Gloss | Wall Paint: Sherwin-Williams Snow Bound in Eggshell | https://kbcrate.com/bathcrate-independence-drive-in-turlock-ca-is-complete/

Inspiration for a small modern 3/4 bathroom in Atlanta with shaker cabinets, white cabinets, an open shower, a one-piece toilet, multi-coloured tile, porcelain tile, vinyl floors, an undermount sink, engineered quartz benchtops, multi-coloured floor, a sliding shower screen, grey benchtops, a niche, a single vanity and a built-in vanity.

Large Owner’s bathroom and closet renovation in West Chester PA. These clients wanted to redesign the bathroom with 2 closets into a new bathroom space with one large closet. We relocated the toilet to accommodate for a hallway to the bath leading past the newly enlarged closet. Everything about the new bath turned out great; from the frosted glass toilet room pocket door to the nickel gap wall treatment at the vanity. The tiled shower is spacious with bench seat, shampoo niche, rain head, and frameless glass. The custom finished double barn doors to the closet look awesome. The floors were done in Luxury Vinyl and look great along with being durable and waterproof. New trims, lighting, and a fresh paint job finish the look.
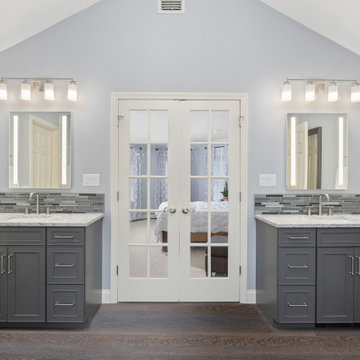
A dream En Suite. We updated this 80s home with a transitional style bathroom complete with double vanities, a soaking tub, and a walk in shower with bench seat.

Design ideas for a small transitional bathroom in Detroit with shaker cabinets, brown cabinets, an alcove tub, an alcove shower, a one-piece toilet, white tile, porcelain tile, green walls, vinyl floors, an undermount sink, engineered quartz benchtops, brown floor, a shower curtain, white benchtops, a niche, a single vanity and a freestanding vanity.
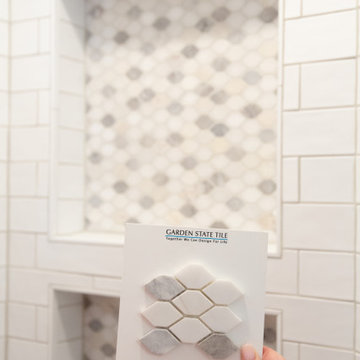
The natural marble accent tile selected for the niches as well as the floor has a diamond hex shape which ties in with the custom shape shaped shower.

Inspiration for a mid-sized transitional master bathroom in Santa Barbara with flat-panel cabinets, grey cabinets, an alcove shower, a one-piece toilet, ceramic tile, white walls, vinyl floors, a trough sink, engineered quartz benchtops, brown floor, a hinged shower door, white benchtops, a shower seat, a single vanity, a built-in vanity and vaulted.
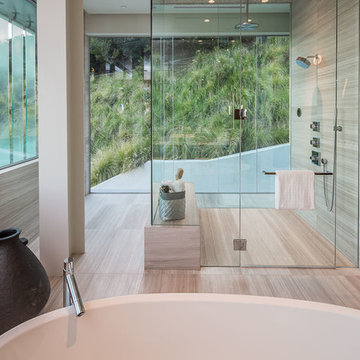
Mark Singer
This is an example of a large modern master wet room bathroom in Los Angeles with flat-panel cabinets, medium wood cabinets, a freestanding tub, beige walls, vinyl floors, a vessel sink and engineered quartz benchtops.
This is an example of a large modern master wet room bathroom in Los Angeles with flat-panel cabinets, medium wood cabinets, a freestanding tub, beige walls, vinyl floors, a vessel sink and engineered quartz benchtops.

Lots of storage in a small space for a second home!
Photo of a small transitional bathroom in Grand Rapids with flat-panel cabinets, beige cabinets, a one-piece toilet, multi-coloured walls, vinyl floors, a drop-in sink, engineered quartz benchtops, brown floor, white benchtops, a shower seat, a single vanity, a built-in vanity and wallpaper.
Photo of a small transitional bathroom in Grand Rapids with flat-panel cabinets, beige cabinets, a one-piece toilet, multi-coloured walls, vinyl floors, a drop-in sink, engineered quartz benchtops, brown floor, white benchtops, a shower seat, a single vanity, a built-in vanity and wallpaper.
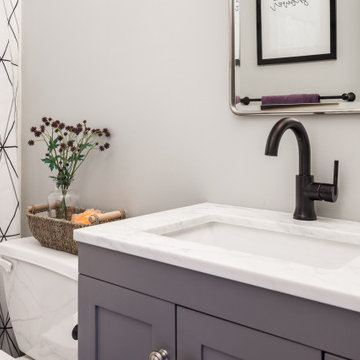
When I came to stage and photoshoot the space my clients let the photographer know there wasn't a room in the whole house PID didn't do something in. When I asked why they originally contacted me they reminded me it was for a cracked tile in their owner's suite bathroom. We all had a good laugh.
Tschida Construction tackled the construction end and helped remodel three bathrooms, stair railing update, kitchen update, laundry room remodel with Custom cabinets from Pro Design, and new paint and lights throughout.
Their house no longer feels straight out of 1995 and has them so proud of their new spaces.
That is such a good feeling as an Interior Designer and Remodeler to know you made a difference in how someone feels about the place they call home.
Bathroom Design Ideas with Vinyl Floors and Engineered Quartz Benchtops
3