Bathroom Design Ideas with Vinyl Floors and Glass Benchtops
Refine by:
Budget
Sort by:Popular Today
21 - 40 of 67 photos
Item 1 of 3
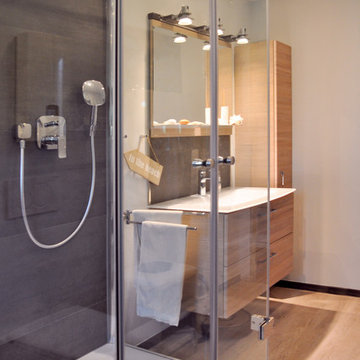
Photo of a mid-sized master bathroom in Essen with light wood cabinets, a drop-in tub, a two-piece toilet, brown tile, vinyl floors, a drop-in sink, glass benchtops, white benchtops and a single vanity.
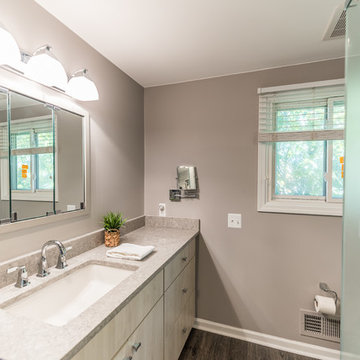
A redesigned master bath suite with walk in closet has a modest floor plan and inviting color palette. Functional and durable surfaces will allow this private space to look and feel good for years to come.
General Contractor: Stella Contracting, Inc.
Photo Credit: The Front Door Real Estate Photography
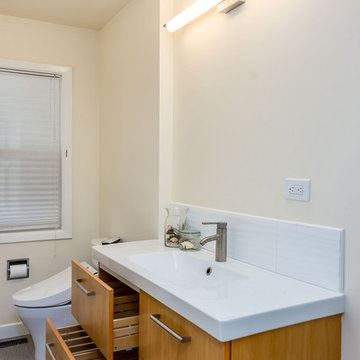
Complete kitchen and guest bathroom remodel with IKEA cabinetry, custom VG Fir doors, quartz countertop, ceramic tile backsplash, and grouted LVT tile flooring
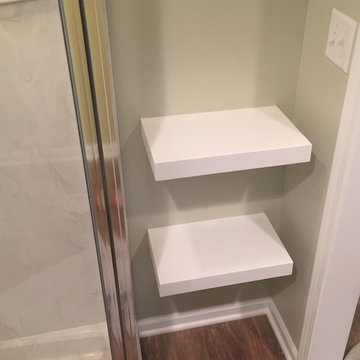
Floating shelves. Maximizing all space in tiny bathroom.
Small transitional 3/4 bathroom in Kansas City with a corner shower, green walls, vinyl floors, a wall-mount sink and glass benchtops.
Small transitional 3/4 bathroom in Kansas City with a corner shower, green walls, vinyl floors, a wall-mount sink and glass benchtops.
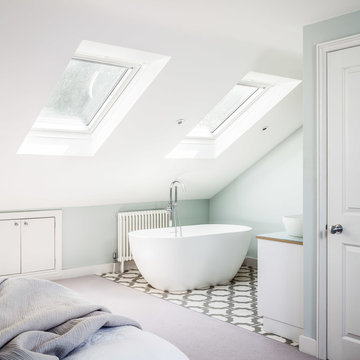
Mid-sized contemporary master bathroom in London with a freestanding tub, an open shower, vinyl floors, a drop-in sink and glass benchtops.
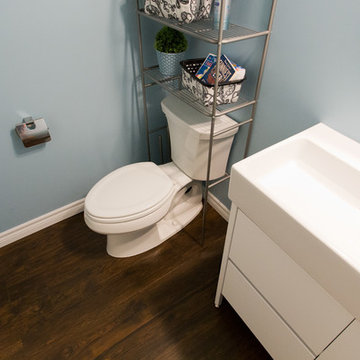
Photo of a small midcentury kids bathroom in Toronto with blue walls, vinyl floors, a trough sink, glass benchtops and brown floor.
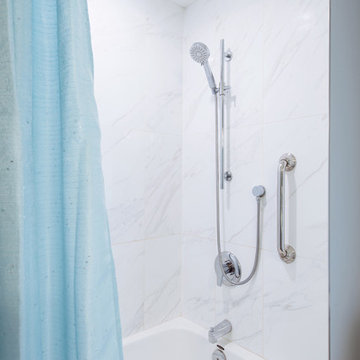
Main bath has bright finishes and clean lines. Client requested bright and modern finishes in order to add accents of choice.
Design ideas for a mid-sized country 3/4 bathroom in Vancouver with shaker cabinets, white cabinets, an alcove tub, a shower/bathtub combo, a one-piece toilet, white tile, porcelain tile, blue walls, vinyl floors, an undermount sink, glass benchtops, grey floor, a shower curtain and white benchtops.
Design ideas for a mid-sized country 3/4 bathroom in Vancouver with shaker cabinets, white cabinets, an alcove tub, a shower/bathtub combo, a one-piece toilet, white tile, porcelain tile, blue walls, vinyl floors, an undermount sink, glass benchtops, grey floor, a shower curtain and white benchtops.
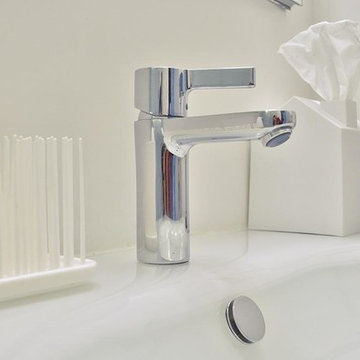
Complete bathroom remodel in a pre-war building. MyHome removed the existing tub, converting it into a sleek white subway tiled shower with sliding glass door and chrome accents. A floating wall mounted white lacquer vanity and large dark gray tile floor completes the modern transformation.
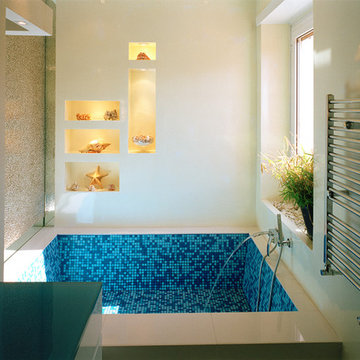
Luigi Filetici
Photo of a mid-sized contemporary bathroom in Rome with pebble tile, white walls, vinyl floors, turquoise floor, flat-panel cabinets, turquoise cabinets, an alcove tub, a two-piece toilet, an integrated sink and glass benchtops.
Photo of a mid-sized contemporary bathroom in Rome with pebble tile, white walls, vinyl floors, turquoise floor, flat-panel cabinets, turquoise cabinets, an alcove tub, a two-piece toilet, an integrated sink and glass benchtops.
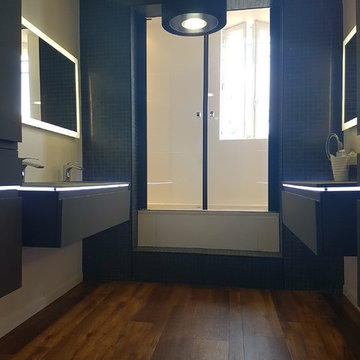
This is an example of a small contemporary master bathroom in Saint-Etienne with grey cabinets, an alcove tub, an alcove shower, ceramic tile, white walls, vinyl floors, a console sink and glass benchtops.
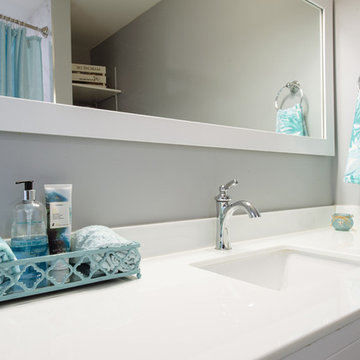
Main bath has bright finishes and clean lines. Client requested bright and modern finishes in order to add accents of choice.
Inspiration for a mid-sized country 3/4 bathroom in Vancouver with shaker cabinets, white cabinets, an alcove tub, a shower/bathtub combo, a one-piece toilet, white tile, porcelain tile, blue walls, vinyl floors, an undermount sink, glass benchtops, grey floor, a shower curtain and white benchtops.
Inspiration for a mid-sized country 3/4 bathroom in Vancouver with shaker cabinets, white cabinets, an alcove tub, a shower/bathtub combo, a one-piece toilet, white tile, porcelain tile, blue walls, vinyl floors, an undermount sink, glass benchtops, grey floor, a shower curtain and white benchtops.
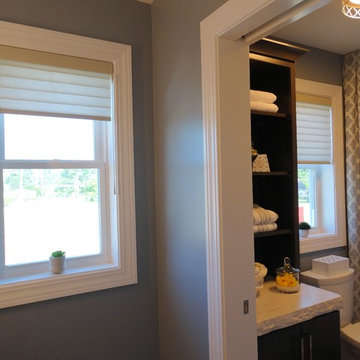
Photo of a contemporary kids bathroom in Cleveland with shaker cabinets, brown cabinets, a one-piece toilet, gray tile, grey walls, vinyl floors, glass benchtops, brown floor and white benchtops.
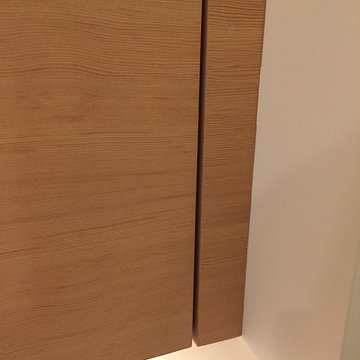
Basement Renovation
Inspiration for a mid-sized transitional 3/4 bathroom in Vancouver with flat-panel cabinets, medium wood cabinets, a double shower, a one-piece toilet, white tile, white walls, vinyl floors, an undermount sink, glass benchtops, grey floor and a sliding shower screen.
Inspiration for a mid-sized transitional 3/4 bathroom in Vancouver with flat-panel cabinets, medium wood cabinets, a double shower, a one-piece toilet, white tile, white walls, vinyl floors, an undermount sink, glass benchtops, grey floor and a sliding shower screen.
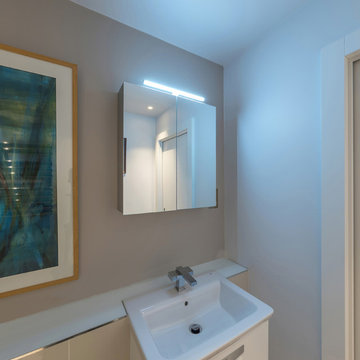
Moafaq
Photo of a mid-sized contemporary kids bathroom in London with an open shower, a wall-mount toilet, gray tile, porcelain tile, beige walls, vinyl floors, a drop-in sink and glass benchtops.
Photo of a mid-sized contemporary kids bathroom in London with an open shower, a wall-mount toilet, gray tile, porcelain tile, beige walls, vinyl floors, a drop-in sink and glass benchtops.
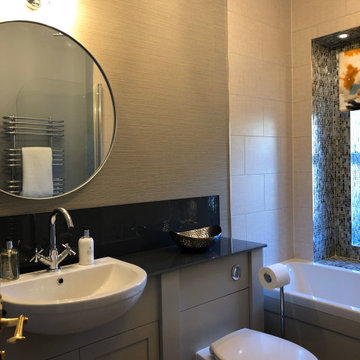
Mid-sized traditional master bathroom with furniture-like cabinets, grey cabinets, a shower/bathtub combo, a wall-mount toilet, beige tile, ceramic tile, blue walls, vinyl floors, an undermount sink, glass benchtops, beige floor, a hinged shower door and grey benchtops.
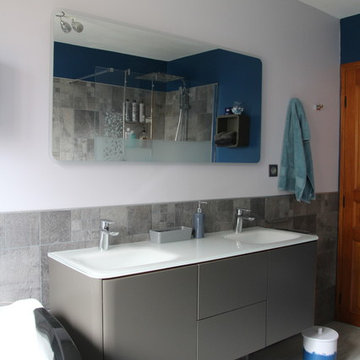
La fonction double vasque a été gardée, pour autant l'espace est très nettement allégé. Le large miroir contribue à cette sensation d'espace.
La porte en chêne doré a été ensuite peinte en bleu pour se fondre dans le mur.
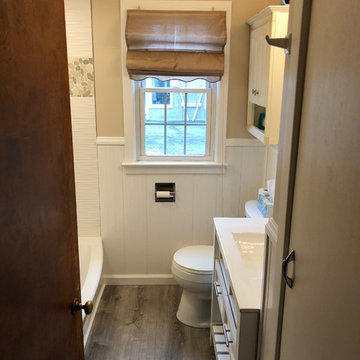
The client had enough of this dated bathroom and wanted a relaxing beach style feel to the room. Removing the low shower ceiling/ arch, pink and turquoise colors and the green carpet flooring was the first step.
A new wide soaking tub with full tile surround with pebble stone band helps to brighten up the space and give a welcoming and calming feeling.
Luxury Vinyl Plank flooring provides waterproof protection and easy cleaning.
The vanity was designed and custom built to fit the odd sizing of the roof that a conventional vanity would not fit in. It features four drawers and a open lower shelf for storage.
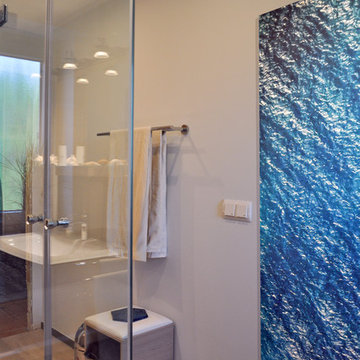
Inspiration for a master bathroom in Essen with light wood cabinets, a drop-in tub, a two-piece toilet, brown tile, grey walls, vinyl floors, glass benchtops, white benchtops and a single vanity.
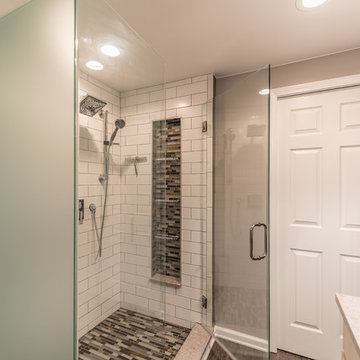
A redesigned master bath suite with walk in closet has a modest floor plan and inviting color palette. Functional and durable surfaces will allow this private space to look and feel good for years to come.
General Contractor: Stella Contracting, Inc.
Photo Credit: The Front Door Real Estate Photography
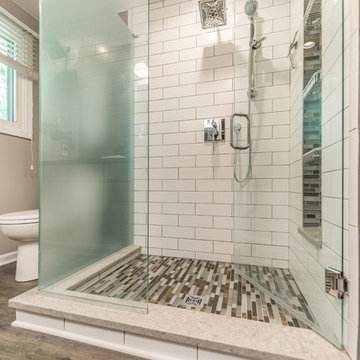
A redesigned master bath suite with walk in closet has a modest floor plan and inviting color palette. Functional and durable surfaces will allow this private space to look and feel good for years to come.
General Contractor: Stella Contracting, Inc.
Photo Credit: The Front Door Real Estate Photography
Bathroom Design Ideas with Vinyl Floors and Glass Benchtops
2