Bathroom Design Ideas with Vinyl Floors and Granite Benchtops
Refine by:
Budget
Sort by:Popular Today
81 - 100 of 1,713 photos
Item 1 of 3
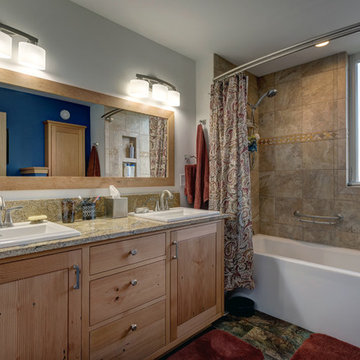
Winner of Department of Energy's 2018 Housing Innovation Awards
Design by [bundle] design services
Photography by C9 Photography
Photo of a mid-sized modern master bathroom in Seattle with shaker cabinets, brown cabinets, an alcove tub, a shower/bathtub combo, a two-piece toilet, beige tile, porcelain tile, white walls, vinyl floors, a drop-in sink, granite benchtops, multi-coloured floor, a shower curtain and multi-coloured benchtops.
Photo of a mid-sized modern master bathroom in Seattle with shaker cabinets, brown cabinets, an alcove tub, a shower/bathtub combo, a two-piece toilet, beige tile, porcelain tile, white walls, vinyl floors, a drop-in sink, granite benchtops, multi-coloured floor, a shower curtain and multi-coloured benchtops.
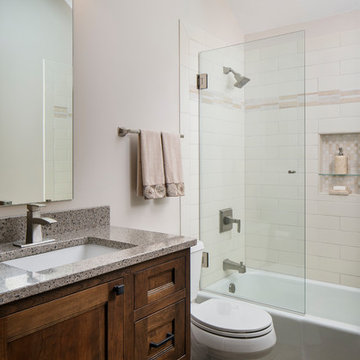
Photographer: Chipper Hatter
Designer: Annie Moyer
Design ideas for a large arts and crafts kids bathroom in Omaha with recessed-panel cabinets, dark wood cabinets, an alcove tub, a shower/bathtub combo, a two-piece toilet, white tile, subway tile, grey walls, vinyl floors, an undermount sink, granite benchtops, grey floor, a hinged shower door and brown benchtops.
Design ideas for a large arts and crafts kids bathroom in Omaha with recessed-panel cabinets, dark wood cabinets, an alcove tub, a shower/bathtub combo, a two-piece toilet, white tile, subway tile, grey walls, vinyl floors, an undermount sink, granite benchtops, grey floor, a hinged shower door and brown benchtops.
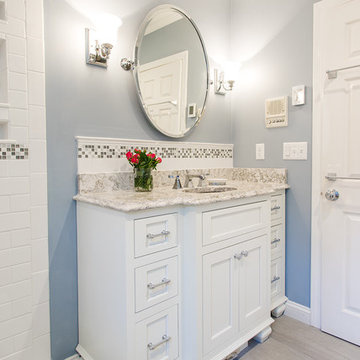
Photo Credit: Evan White
Photo of a mid-sized traditional 3/4 bathroom in Boston with shaker cabinets, white cabinets, an open shower, a two-piece toilet, beige tile, mosaic tile, grey walls, vinyl floors, an undermount sink and granite benchtops.
Photo of a mid-sized traditional 3/4 bathroom in Boston with shaker cabinets, white cabinets, an open shower, a two-piece toilet, beige tile, mosaic tile, grey walls, vinyl floors, an undermount sink and granite benchtops.
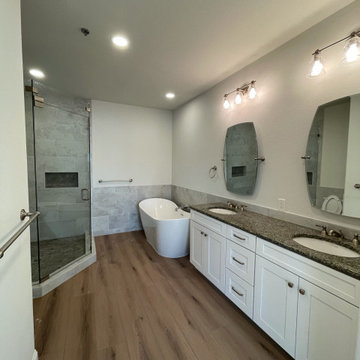
Gorgeous slipper tub with couble vanities and custom shower
Inspiration for a mid-sized modern master bathroom in Austin with shaker cabinets, white cabinets, a freestanding tub, a corner shower, a one-piece toilet, beige tile, ceramic tile, white walls, vinyl floors, an undermount sink, granite benchtops, brown floor, a hinged shower door, brown benchtops, a niche, a double vanity and a built-in vanity.
Inspiration for a mid-sized modern master bathroom in Austin with shaker cabinets, white cabinets, a freestanding tub, a corner shower, a one-piece toilet, beige tile, ceramic tile, white walls, vinyl floors, an undermount sink, granite benchtops, brown floor, a hinged shower door, brown benchtops, a niche, a double vanity and a built-in vanity.
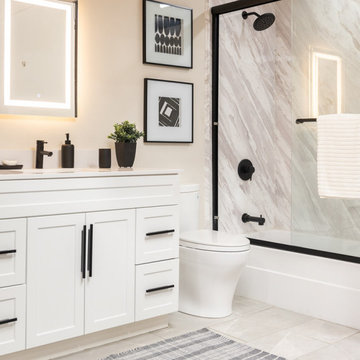
Incorporating DuraBath™ Volkas Natural Stone creates a cool yet soothing vibe with its white and grey tones.
Inspiration for a mid-sized contemporary bathroom in Columbus with a shower/bathtub combo, a one-piece toilet, stone slab, beige walls, vinyl floors, a drop-in sink, granite benchtops, a sliding shower screen and white benchtops.
Inspiration for a mid-sized contemporary bathroom in Columbus with a shower/bathtub combo, a one-piece toilet, stone slab, beige walls, vinyl floors, a drop-in sink, granite benchtops, a sliding shower screen and white benchtops.
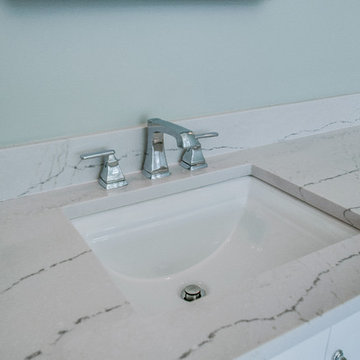
This is an example of a mid-sized country master bathroom in Nashville with shaker cabinets, white cabinets, a freestanding tub, a curbless shower, white tile, subway tile, green walls, vinyl floors, an undermount sink and granite benchtops.
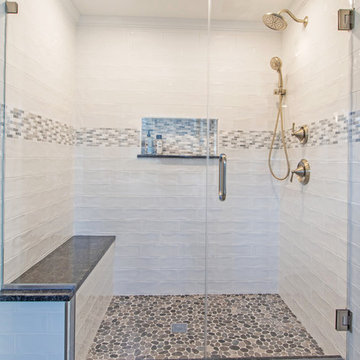
This spa-like transitional master bathroom features an elegant shower with white subway and mosaic tile. The pebble tile flooring lends texture and contrast to create a luxurious showering experience.
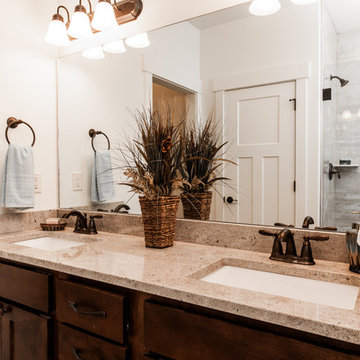
Saul Creative
Design ideas for a mid-sized traditional master bathroom in Other with shaker cabinets, dark wood cabinets, an alcove shower, a two-piece toilet, beige tile, porcelain tile, white walls, vinyl floors, an undermount sink, granite benchtops, brown floor, a hinged shower door and beige benchtops.
Design ideas for a mid-sized traditional master bathroom in Other with shaker cabinets, dark wood cabinets, an alcove shower, a two-piece toilet, beige tile, porcelain tile, white walls, vinyl floors, an undermount sink, granite benchtops, brown floor, a hinged shower door and beige benchtops.
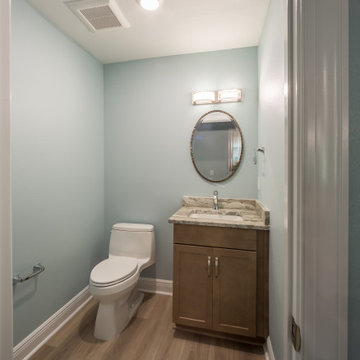
A custom powder bath with granite countertops and luxury vinyl flooring.
Mid-sized traditional powder room with recessed-panel cabinets, brown cabinets, a one-piece toilet, blue walls, vinyl floors, an undermount sink, granite benchtops, brown floor, multi-coloured benchtops and a built-in vanity.
Mid-sized traditional powder room with recessed-panel cabinets, brown cabinets, a one-piece toilet, blue walls, vinyl floors, an undermount sink, granite benchtops, brown floor, multi-coloured benchtops and a built-in vanity.
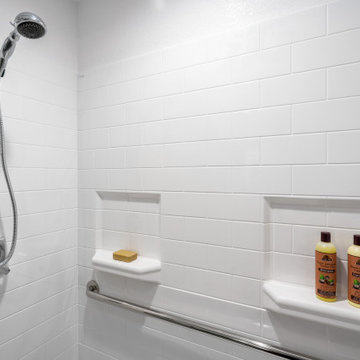
A divided supposedly two person bathroom was opened up, rearranged and given more storage.
Design ideas for a mid-sized transitional 3/4 bathroom in Los Angeles with recessed-panel cabinets, brown cabinets, an alcove shower, a two-piece toilet, white walls, vinyl floors, an undermount sink, granite benchtops, brown floor, a sliding shower screen and grey benchtops.
Design ideas for a mid-sized transitional 3/4 bathroom in Los Angeles with recessed-panel cabinets, brown cabinets, an alcove shower, a two-piece toilet, white walls, vinyl floors, an undermount sink, granite benchtops, brown floor, a sliding shower screen and grey benchtops.
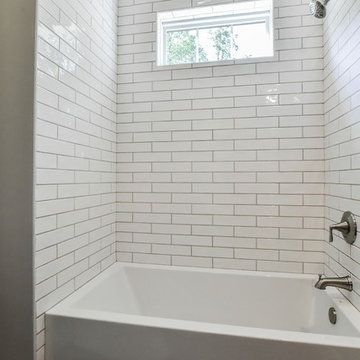
Wonderful modern farmhouse style home. All one level living with a bonus room above the garage. 10 ft ceilings throughout. Incredible open floor plan with fireplace. Spacious kitchen with large pantry. Laundry room fit for a queen with cabinets galore. Tray ceiling in the master suite with lighting and a custom barn door made with reclaimed Barnwood. A spa-like master bath with a free-standing tub and large tiled shower and a closet large enough for the entire family.
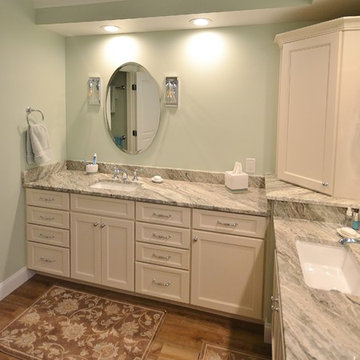
Master bath retreat. These clients wanted to add linen and towel storage and a separate makeup area. The old built in garden tub ( seldom used ) was removed and a new cabinetry layout was designed in its place. Echelon Cabinetry in the Addison door with linen finish were used for the new cabinet design with his and her vanities. Tons of drawers and ample countertop space abound. The new granite countertops in Fantasy Brown look amazing with the Luxury vinyl floating flooring. Luxury vinyl flooring can be a great choice for a bathroom; its waterproof, durable, and warmer under foot than traditional tile and the new patterns and textured finishes can complement any look. The shower was cleanly retiled with a beautiful accent border that tied in perfectly with the new granite.
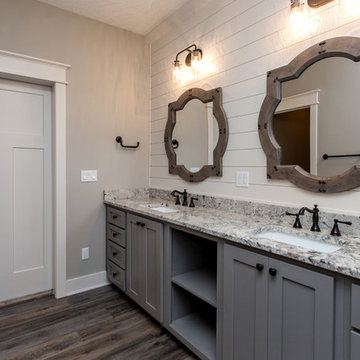
SW 7641 Colonnade Gray wall paint, SW 7018 Dovetail vanity, Kilcher Braelyn lighting, ceramic mosaic tile, walk-in shower, mirrors from Kirklands, Delta faucets

Beautiful fully renovated main floor, it was transitioned into a bright, clean, open space concept. This includes The Kitchen, Living Room, Den, Dining Room, Office, Entry Way and Bathroom. My client wanted splashes of pink incorporated into her design concept.
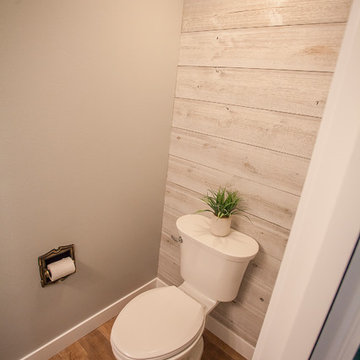
We gave this adorable powder room a facelift by replacing the flooring with the plank used throughout the rest of the first floor. We also updated the vanity with a new Koch vanity in the blue painted finish. Granite countertop topped off the update.
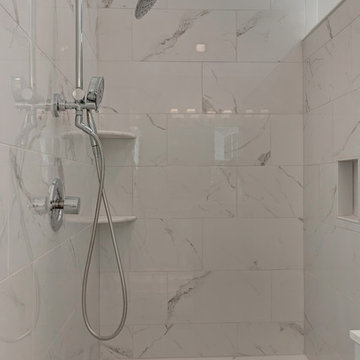
Inspiration for a large country master bathroom in Jacksonville with raised-panel cabinets, white cabinets, a corner shower, a two-piece toilet, gray tile, ceramic tile, white walls, vinyl floors, an undermount sink, granite benchtops, brown floor, an open shower, brown benchtops and a freestanding tub.
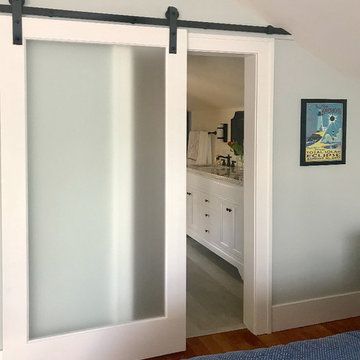
A wonderful shot of the new barn doors with frosted glass (to let the natural light in) yet still provide privacy.
ZD Photography
Photo of a small transitional master bathroom in Portland with raised-panel cabinets, white cabinets, an alcove shower, a two-piece toilet, multi-coloured tile, multi-coloured walls, vinyl floors, an undermount sink, granite benchtops, multi-coloured benchtops, porcelain tile and multi-coloured floor.
Photo of a small transitional master bathroom in Portland with raised-panel cabinets, white cabinets, an alcove shower, a two-piece toilet, multi-coloured tile, multi-coloured walls, vinyl floors, an undermount sink, granite benchtops, multi-coloured benchtops, porcelain tile and multi-coloured floor.
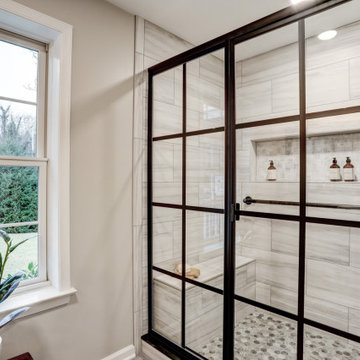
Tile shower with matte black grid sliding doors, shower bench, niche, grab bar, and matte black shower head
Inspiration for a mid-sized transitional master bathroom in Other with recessed-panel cabinets, grey cabinets, an alcove shower, a one-piece toilet, grey walls, vinyl floors, an integrated sink, granite benchtops, grey floor, a sliding shower screen, grey benchtops, a shower seat, a double vanity and a built-in vanity.
Inspiration for a mid-sized transitional master bathroom in Other with recessed-panel cabinets, grey cabinets, an alcove shower, a one-piece toilet, grey walls, vinyl floors, an integrated sink, granite benchtops, grey floor, a sliding shower screen, grey benchtops, a shower seat, a double vanity and a built-in vanity.
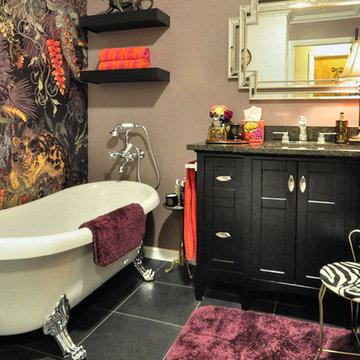
This West Lafayette homeowner loves antiques, a passion she acquired from her beloved mom. Her appreciation for style and elegance, coupled with her vibrant personality are expressed in every inch of this space. Riverside personalized every detail, designing an eye-catching statement wall with a tropical-inspired wallpaper from Glasgow, Scotland and a beautiful Miseno Freestanding Acrylic Soaking Clawfoot Tub. Other features include a polished chrome and beveled vanity light, Uba Tuba square tile granite countertop and Black Engineered Tile flooring.
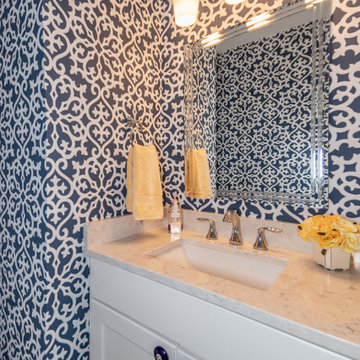
Transitional powder room in Cleveland with shaker cabinets, white cabinets, a one-piece toilet, blue walls, vinyl floors, an undermount sink, granite benchtops, grey floor, white benchtops, a built-in vanity and wallpaper.
Bathroom Design Ideas with Vinyl Floors and Granite Benchtops
5

