Bathroom Design Ideas with Vinyl Floors and Wallpaper
Refine by:
Budget
Sort by:Popular Today
81 - 100 of 115 photos
Item 1 of 3
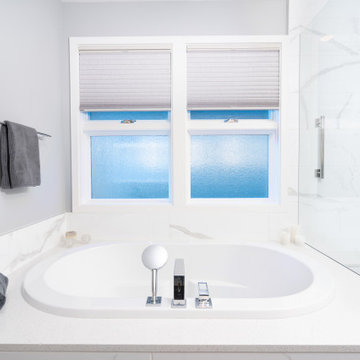
This is an example of a contemporary master bathroom in Other with blue cabinets, a drop-in tub, a curbless shower, a one-piece toilet, white tile, porcelain tile, grey walls, vinyl floors, an undermount sink, quartzite benchtops, grey floor, a hinged shower door, white benchtops, an enclosed toilet, a double vanity, a floating vanity and wallpaper.
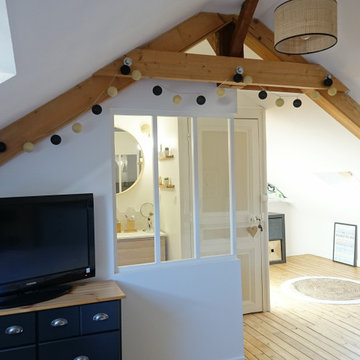
Ce projet de SDB sous combles devait contenir une baignoire, un WC et un sèche serviettes, un lavabo avec un grand miroir et surtout une ambiance moderne et lumineuse.
Voici donc cette nouvelle salle de bain semi ouverte en suite parentale sur une chambre mansardée dans une maison des années 30.
Elle bénéficie d'une ouverture en second jour dans la cage d'escalier attenante et d'une verrière atelier côté chambre.
La surface est d'environ 4m² mais tout rentre, y compris les rangements et la déco!
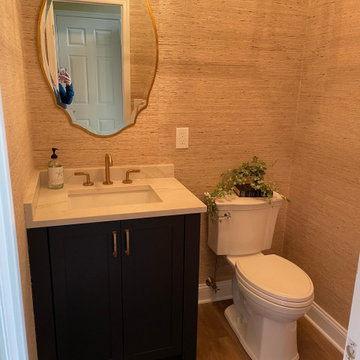
Mid-sized traditional bathroom in New York with blue cabinets, a two-piece toilet, vinyl floors, an undermount sink, engineered quartz benchtops, brown floor, white benchtops, a single vanity, a freestanding vanity and wallpaper.
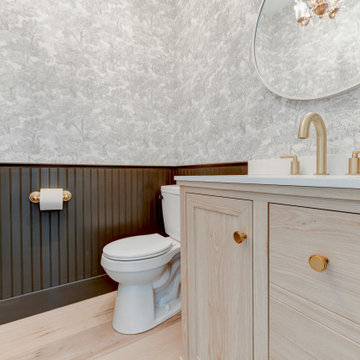
Warm, light, and inviting with characteristic knot vinyl floors that bring a touch of wabi-sabi to every room. This rustic maple style is ideal for Japanese and Scandinavian-inspired spaces. With the Modin Collection, we have raised the bar on luxury vinyl plank. The result is a new standard in resilient flooring. Modin offers true embossed in register texture, a low sheen level, a rigid SPC core, an industry-leading wear layer, and so much more.
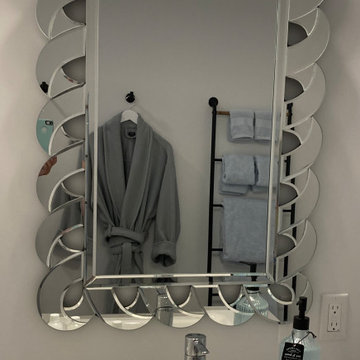
Photo of a mid-sized modern master bathroom with flat-panel cabinets, white cabinets, an alcove tub, a shower/bathtub combo, a one-piece toilet, white walls, vinyl floors, a drop-in sink, engineered quartz benchtops, grey floor, a shower curtain, grey benchtops, a single vanity, a built-in vanity and wallpaper.
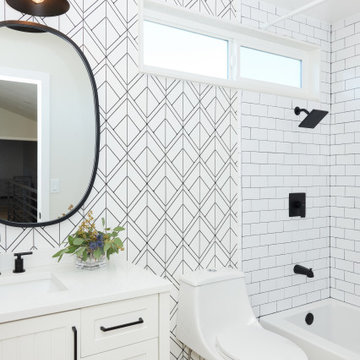
Mid-sized transitional 3/4 bathroom in Orange County with furniture-like cabinets, white cabinets, a drop-in tub, a shower/bathtub combo, a one-piece toilet, white tile, subway tile, white walls, vinyl floors, a drop-in sink, engineered quartz benchtops, brown floor, a shower curtain, white benchtops, a single vanity, a built-in vanity, vaulted and wallpaper.
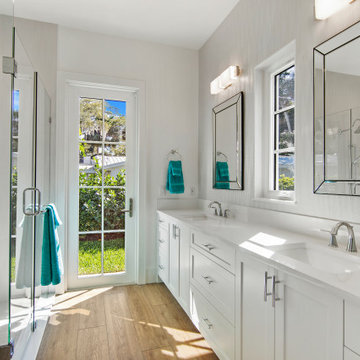
Sutton: Refined yet natural. A white wire-brush gives the natural wood tone a distinct depth, lending it to a variety of spaces.The Modin Rigid luxury vinyl plank flooring collection is the new standard in resilient flooring. Modin Rigid offers true embossed-in-register texture, creating a surface that is convincing to the eye and to the touch; a low sheen level to ensure a natural look that wears well over time; four-sided enhanced bevels to more accurately emulate the look of real wood floors; wider and longer waterproof planks; an industry-leading wear layer; and a pre-attached underlayment.
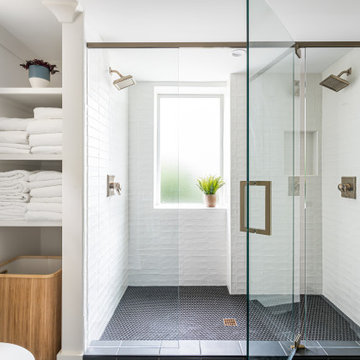
Our clients wanted to expand their living space down into their unfinished basement. While the space would serve as a family rec room most of the time, they also wanted it to transform into an apartment for their parents during extended visits. The project needed to incorporate a full bathroom and laundry.One of the standout features in the space is a Murphy bed with custom doors. We repeated this motif on the custom vanity in the bathroom. Because the rec room can double as a bedroom, we had the space to put in a generous-size full bathroom. The full bathroom has a spacious walk-in shower and two large niches for storing towels and other linens.
Our clients now have a beautiful basement space that expanded the size of their living space significantly. It also gives their loved ones a beautiful private suite to enjoy when they come to visit, inspiring more frequent visits!
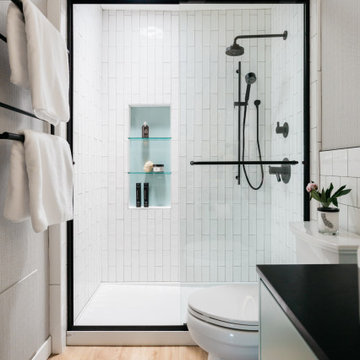
Guest bath remodel.
Design ideas for a small contemporary 3/4 bathroom in Los Angeles with flat-panel cabinets, turquoise cabinets, an alcove shower, a two-piece toilet, white tile, porcelain tile, white walls, vinyl floors, a vessel sink, granite benchtops, a sliding shower screen, black benchtops, a niche, a single vanity, a floating vanity and wallpaper.
Design ideas for a small contemporary 3/4 bathroom in Los Angeles with flat-panel cabinets, turquoise cabinets, an alcove shower, a two-piece toilet, white tile, porcelain tile, white walls, vinyl floors, a vessel sink, granite benchtops, a sliding shower screen, black benchtops, a niche, a single vanity, a floating vanity and wallpaper.
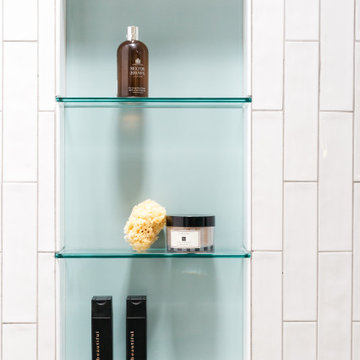
Guest bath remodel.
Inspiration for a small contemporary 3/4 bathroom in Los Angeles with flat-panel cabinets, turquoise cabinets, an alcove shower, a two-piece toilet, white tile, porcelain tile, white walls, vinyl floors, a vessel sink, granite benchtops, a sliding shower screen, black benchtops, a niche, a single vanity, a floating vanity and wallpaper.
Inspiration for a small contemporary 3/4 bathroom in Los Angeles with flat-panel cabinets, turquoise cabinets, an alcove shower, a two-piece toilet, white tile, porcelain tile, white walls, vinyl floors, a vessel sink, granite benchtops, a sliding shower screen, black benchtops, a niche, a single vanity, a floating vanity and wallpaper.

Ce projet de SDB sous combles devait contenir une baignoire, un WC et un sèche serviettes, un lavabo avec un grand miroir et surtout une ambiance moderne et lumineuse.
Voici donc cette nouvelle salle de bain semi ouverte en suite parentale sur une chambre mansardée dans une maison des années 30.
Elle bénéficie d'une ouverture en second jour dans la cage d'escalier attenante et d'une verrière atelier côté chambre.
La surface est d'environ 4m² mais tout rentre, y compris les rangements et la déco!
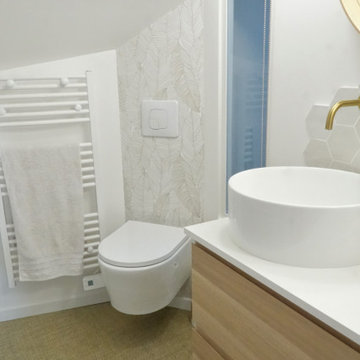
Ce projet de SDB sous combles devait contenir une baignoire, un WC et un sèche serviettes, un lavabo avec un grand miroir et surtout une ambiance moderne et lumineuse.
Voici donc cette nouvelle salle de bain semi ouverte en suite parentale sur une chambre mansardée dans une maison des années 30.
Elle bénéficie d'une ouverture en second jour dans la cage d'escalier attenante et d'une verrière atelier côté chambre.
La surface est d'environ 4m² mais tout rentre, y compris les rangements et la déco!
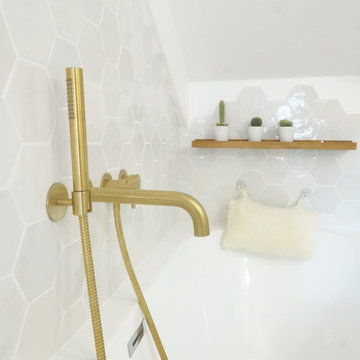
Ce projet de SDB sous combles devait contenir une baignoire, un WC et un sèche serviettes, un lavabo avec un grand miroir et surtout une ambiance moderne et lumineuse.
Voici donc cette nouvelle salle de bain semi ouverte en suite parentale sur une chambre mansardée dans une maison des années 30.
Elle bénéficie d'une ouverture en second jour dans la cage d'escalier attenante et d'une verrière atelier côté chambre.
La surface est d'environ 4m² mais tout rentre, y compris les rangements et la déco!
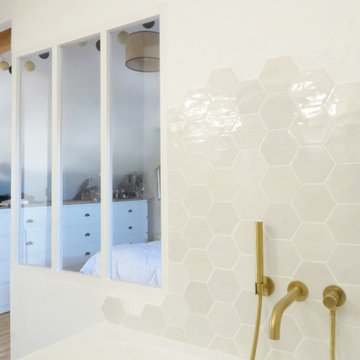
Ce projet de SDB sous combles devait contenir une baignoire, un WC et un sèche serviettes, un lavabo avec un grand miroir et surtout une ambiance moderne et lumineuse.
Voici donc cette nouvelle salle de bain semi ouverte en suite parentale sur une chambre mansardée dans une maison des années 30.
Elle bénéficie d'une ouverture en second jour dans la cage d'escalier attenante et d'une verrière atelier côté chambre.
La surface est d'environ 4m² mais tout rentre, y compris les rangements et la déco!
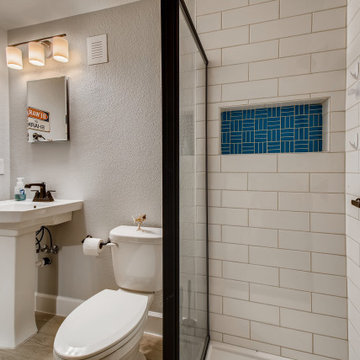
This beautiful basement bathroom has gray walls with large white trim and light gray vinyl flooring. The white pedestal sink is equipped with a black metallic faucet. Above the sink is a square medicine cabinet mirror and a light fixture with two light bulbs. The shower is enclosed in glass with a hinged door and a metallic black frame. The backsplash is a ceramic white laid in a brick style. The shower niche is a ceramic ocean glossy blue laid in a lattice weave mosaic style. The shower head and knob are a metallic black and the shower pan is a white fiber glass.
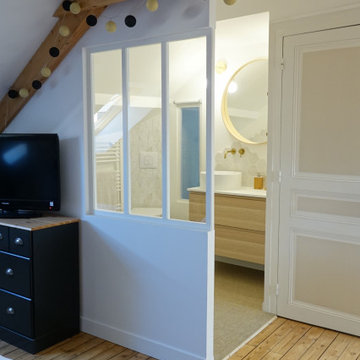
Ce projet de SDB sous combles devait contenir une baignoire, un WC et un sèche serviettes, un lavabo avec un grand miroir et surtout une ambiance moderne et lumineuse.
Voici donc cette nouvelle salle de bain semi ouverte en suite parentale sur une chambre mansardée dans une maison des années 30.
Elle bénéficie d'une ouverture en second jour dans la cage d'escalier attenante et d'une verrière atelier côté chambre.
La surface est d'environ 4m² mais tout rentre, y compris les rangements et la déco!
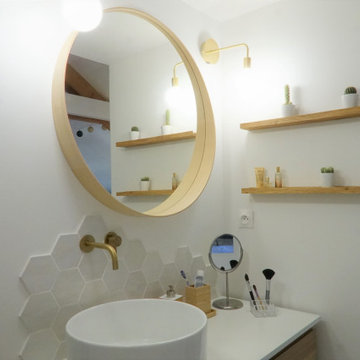
Ce projet de SDB sous combles devait contenir une baignoire, un WC et un sèche serviettes, un lavabo avec un grand miroir et surtout une ambiance moderne et lumineuse.
Voici donc cette nouvelle salle de bain semi ouverte en suite parentale sur une chambre mansardée dans une maison des années 30.
Elle bénéficie d'une ouverture en second jour dans la cage d'escalier attenante et d'une verrière atelier côté chambre.
La surface est d'environ 4m² mais tout rentre, y compris les rangements et la déco!

Design ideas for a mid-sized country kids bathroom in San Diego with furniture-like cabinets, blue cabinets, an open shower, a two-piece toilet, white tile, subway tile, white walls, vinyl floors, a vessel sink, engineered quartz benchtops, brown floor, a hinged shower door, grey benchtops, a single vanity, a freestanding vanity and wallpaper.
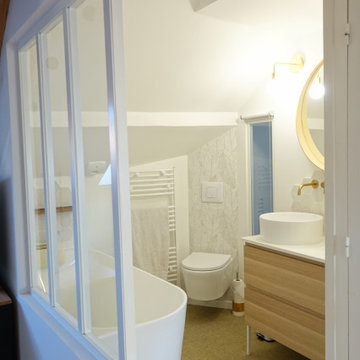
Ce projet de SDB sous combles devait contenir une baignoire, un WC et un sèche serviettes, un lavabo avec un grand miroir et surtout une ambiance moderne et lumineuse.
Voici donc cette nouvelle salle de bain semi ouverte en suite parentale sur une chambre mansardée dans une maison des années 30.
Elle bénéficie d'une ouverture en second jour dans la cage d'escalier attenante et d'une verrière atelier côté chambre.
La surface est d'environ 4m² mais tout rentre, y compris les rangements et la déco!
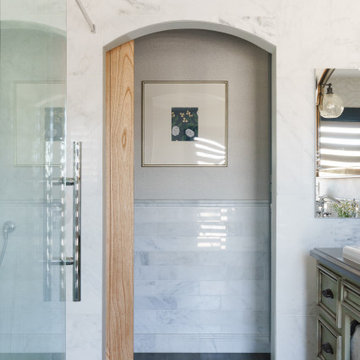
Design ideas for a mid-sized country master bathroom in San Diego with furniture-like cabinets, green cabinets, an open shower, white tile, subway tile, white walls, vinyl floors, a trough sink, engineered quartz benchtops, brown floor, a hinged shower door, grey benchtops, a shower seat, a double vanity, a freestanding vanity and wallpaper.
Bathroom Design Ideas with Vinyl Floors and Wallpaper
5