Bathroom Design Ideas with Vinyl Floors
Refine by:
Budget
Sort by:Popular Today
1 - 20 of 319 photos
Item 1 of 3
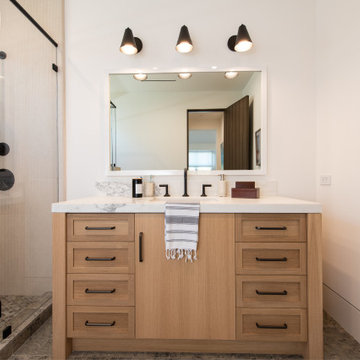
Photo of a mid-sized transitional bathroom in Orange County with recessed-panel cabinets, light wood cabinets, an alcove shower, a one-piece toilet, gray tile, marble, white walls, vinyl floors, an undermount sink, limestone benchtops, grey floor, a hinged shower door, beige benchtops, a single vanity and a floating vanity.
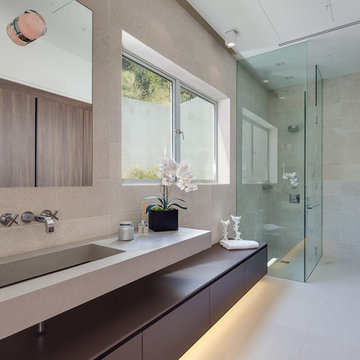
Mark Singer
Large modern 3/4 bathroom in Los Angeles with a hinged shower door, flat-panel cabinets, dark wood cabinets, a corner shower, gray tile, stone tile, grey walls, vinyl floors, a trough sink and solid surface benchtops.
Large modern 3/4 bathroom in Los Angeles with a hinged shower door, flat-panel cabinets, dark wood cabinets, a corner shower, gray tile, stone tile, grey walls, vinyl floors, a trough sink and solid surface benchtops.
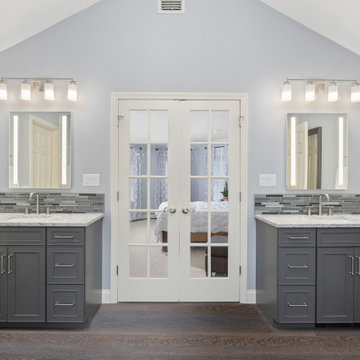
A dream En Suite. We updated this 80s home with a transitional style bathroom complete with double vanities, a soaking tub, and a walk in shower with bench seat.
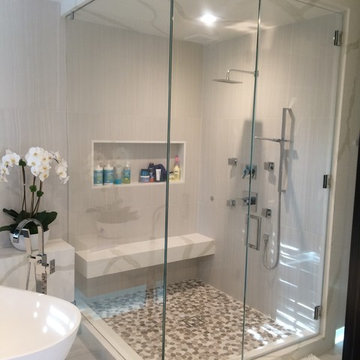
Large transitional master bathroom in Los Angeles with a corner shower, multi-coloured tile, pebble tile, grey walls, vinyl floors, a vessel sink and a freestanding tub.
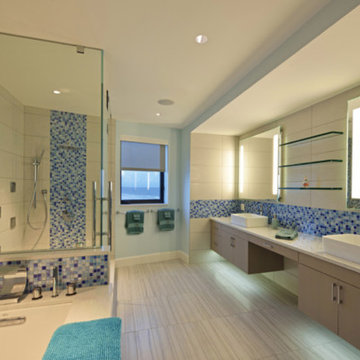
If there is a God of architecture he was smiling when this large oceanfront contemporary home was conceived in built.
Located in Treasure Island, The Sand Castle Capital of the world, our modern, majestic masterpiece is a turtle friendly beacon of beauty and brilliance. This award-winning home design includes a three-story glass staircase, six sets of folding glass window walls to the ocean, custom artistic lighting and custom cabinetry and millwork galore. What an inspiration it has been for JS. Company to be selected to build this exceptional one-of-a-kind luxury home.
Contemporary, Tampa Flordia
DSA

The first foor bathroom has also undergone a transformation from a cold bathroom to a considerably warmer shower room having now had the walls, ceiling and floor fully insulated. The room is equipped with walk in shower, fitted furniture vanity, storage and concealed cistern cabinets, semi recessed basin and back to wall pan.

Luxury Kitchen, Living Room, Powder Room and Staircase remodel in Chicago's South Loop neighborhood.
Inspiration for a small contemporary powder room in San Francisco with a one-piece toilet, white walls, vinyl floors, an undermount sink, marble benchtops, brown floor, multi-coloured benchtops, a floating vanity and wallpaper.
Inspiration for a small contemporary powder room in San Francisco with a one-piece toilet, white walls, vinyl floors, an undermount sink, marble benchtops, brown floor, multi-coloured benchtops, a floating vanity and wallpaper.

Shower tub area full send!
Inspiration for a large transitional master bathroom in San Diego with shaker cabinets, white cabinets, a freestanding tub, an open shower, a two-piece toilet, beige tile, ceramic tile, beige walls, vinyl floors, an undermount sink, quartzite benchtops, brown floor, a hinged shower door, grey benchtops, a niche and a double vanity.
Inspiration for a large transitional master bathroom in San Diego with shaker cabinets, white cabinets, a freestanding tub, an open shower, a two-piece toilet, beige tile, ceramic tile, beige walls, vinyl floors, an undermount sink, quartzite benchtops, brown floor, a hinged shower door, grey benchtops, a niche and a double vanity.
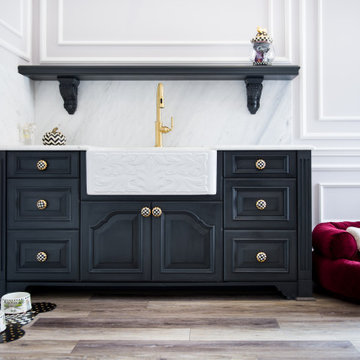
Design ideas for a mid-sized traditional powder room in Orlando with recessed-panel cabinets, black cabinets, white tile, marble, marble benchtops, white benchtops, a built-in vanity, vinyl floors, a drop-in sink and brown floor.
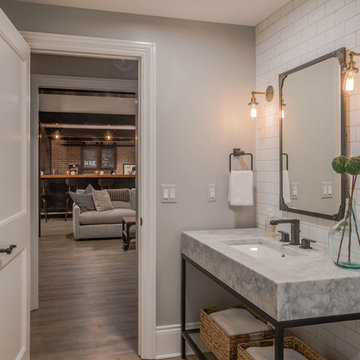
This industrial style bathroom was part of an entire basement renovation. This bathroom not only accommodates family and friends for game days but also has an oversized shower for overnight guests. White subway tile, restoration fixtures, and a chunky steel and marble vanity complement the urban styling in the adjacent rooms.
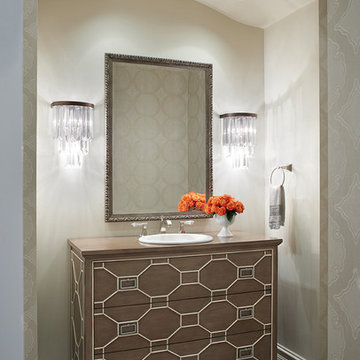
Completely renovated lower level Powder room. Vintage inspired sconces, wall paper with a customized vanity.
Carlson Productions LLC
Design ideas for an expansive transitional 3/4 bathroom in Detroit with a drop-in sink, furniture-like cabinets, brown cabinets, wood benchtops, gray tile, vinyl floors and beige walls.
Design ideas for an expansive transitional 3/4 bathroom in Detroit with a drop-in sink, furniture-like cabinets, brown cabinets, wood benchtops, gray tile, vinyl floors and beige walls.
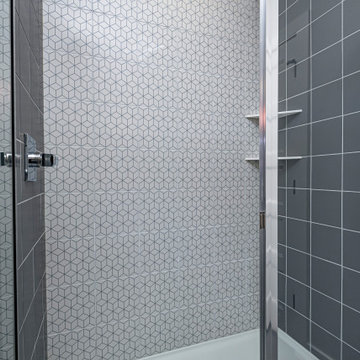
This custom floor plan features 5 bedrooms and 4.5 bathrooms, with the primary suite on the main level. This model home also includes a large front porch, outdoor living off of the great room, and an upper level loft.
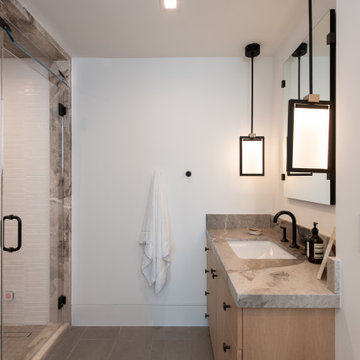
Large transitional bathroom in Orange County with flat-panel cabinets, light wood cabinets, an alcove shower, a one-piece toilet, gray tile, subway tile, white walls, vinyl floors, an undermount sink, limestone benchtops, grey floor, a hinged shower door, beige benchtops, a single vanity and a floating vanity.
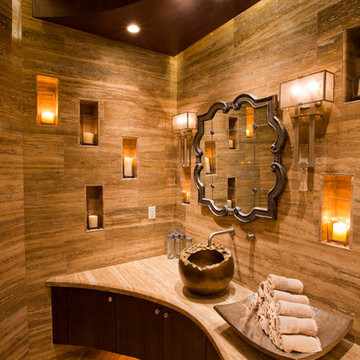
Photograph by Tim Fuller, Architect: Soloway Designs, Builder: Cutshaw construction, Interior Designer: Inspire dezigns.
Design ideas for a mid-sized mediterranean powder room in Phoenix with flat-panel cabinets, dark wood cabinets, beige tile, vinyl floors, a vessel sink, marble benchtops and brown walls.
Design ideas for a mid-sized mediterranean powder room in Phoenix with flat-panel cabinets, dark wood cabinets, beige tile, vinyl floors, a vessel sink, marble benchtops and brown walls.
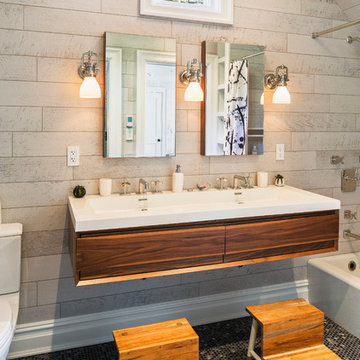
Jon Wallen
Inspiration for a mid-sized transitional master bathroom in New York with flat-panel cabinets, medium wood cabinets, an alcove tub, a shower/bathtub combo, a one-piece toilet, beige tile, porcelain tile, vinyl floors and a trough sink.
Inspiration for a mid-sized transitional master bathroom in New York with flat-panel cabinets, medium wood cabinets, an alcove tub, a shower/bathtub combo, a one-piece toilet, beige tile, porcelain tile, vinyl floors and a trough sink.
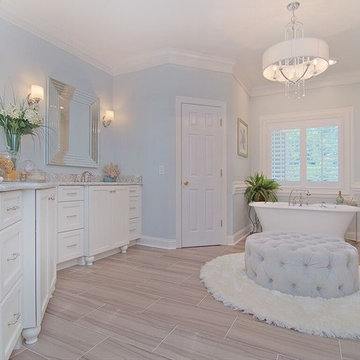
This client had asked for a "WOW" factor in their kitchen and it was not less desired when we turned our attention to the bath. The area behid the door has a bidet and a water closet.
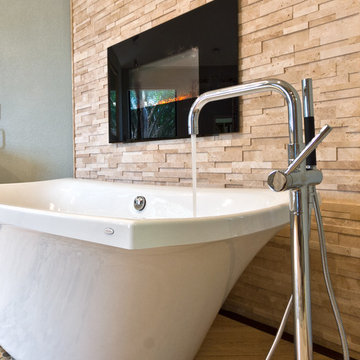
This bathroom renovation is located in Clearlake Texas. My client wanted a spa like bath with unique details. We built a fire place in the corner of the bathroom, tiled it with a random travertine mosaic and installed a electric fire place. feature wall with a free standing tub. Walk in shower with several showering functions. Built in master closet with lots of storage feature. Custom pebble tile walkway from tub to shower for a no slip walking path. Master bath- size and space, not necessarily the colors” Electric fireplace next to the free standing tub in master bathroom. The curbless shower is flush with the floor. We designed a large walk in closet with lots of storage space and drawers with a travertine closet floor. Interior Design, Sweetalke Interior Design,
“around the bath n similar color on wall but different texture” Grass cloth in bathroom. Floating shelves stained in bathroom.
“Rough layout for master bath”
“master bath (spa concept)”
“Dream bath...Spa Feeling...bath 7...step to bath...bath idea...Master bath...Stone bath...spa bath ...Beautiful bath. Amazing bath.
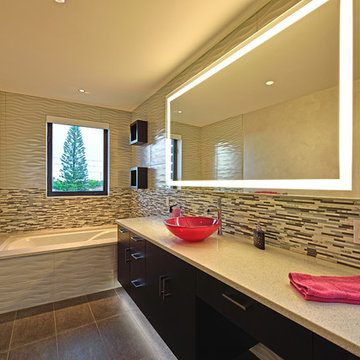
If there is a God of architecture he was smiling when this large oceanfront contemporary home was conceived in built.
Located in Treasure Island, The Sand Castle Capital of the world, our modern, majestic masterpiece is a turtle friendly beacon of beauty and brilliance. This award-winning home design includes a three-story glass staircase, six sets of folding glass window walls to the ocean, custom artistic lighting and custom cabinetry and millwork galore. What an inspiration it has been for JS. Company to be selected to build this exceptional one-of-a-kind luxury home.
Contemporary, Tampa Flordia
DSA
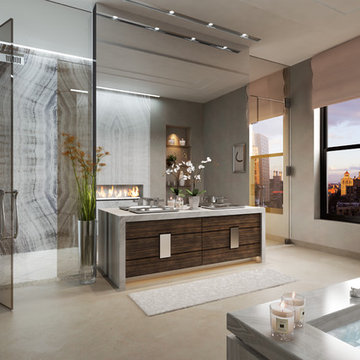
Interiors by SFA Design
Photo of an expansive contemporary master bathroom in New York with flat-panel cabinets, dark wood cabinets, a hot tub, a curbless shower, beige walls, vinyl floors, a drop-in sink, gray tile, white tile, stone slab, soapstone benchtops, beige floor and a hinged shower door.
Photo of an expansive contemporary master bathroom in New York with flat-panel cabinets, dark wood cabinets, a hot tub, a curbless shower, beige walls, vinyl floors, a drop-in sink, gray tile, white tile, stone slab, soapstone benchtops, beige floor and a hinged shower door.
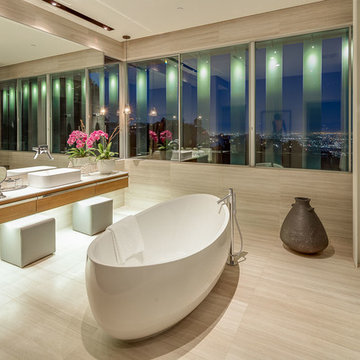
Mark Singer
This is an example of a large modern master wet room bathroom in Los Angeles with flat-panel cabinets, medium wood cabinets, a freestanding tub, beige walls, vinyl floors, a vessel sink and engineered quartz benchtops.
This is an example of a large modern master wet room bathroom in Los Angeles with flat-panel cabinets, medium wood cabinets, a freestanding tub, beige walls, vinyl floors, a vessel sink and engineered quartz benchtops.
Bathroom Design Ideas with Vinyl Floors
1

