All Cabinet Styles Bathroom Design Ideas with Vinyl Floors
Refine by:
Budget
Sort by:Popular Today
161 - 180 of 10,039 photos
Item 1 of 3
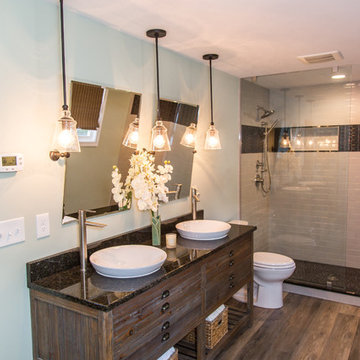
Many families ponder the idea of adding extra living space for a few years before they are actually ready to remodel. Then, all-of-the sudden, something will happen that makes them realize that they can’t wait any longer. In the case of this remodeling story, it was the snowstorm of 2016 that spurred the homeowners into action. As the family was stuck in the house with nowhere to go, they longed for more space. The parents longed for a getaway spot for themselves that could also double as a hangout area for the kids and their friends. As they considered their options, there was one clear choice…to renovate the detached garage.
The detached garage previously functioned as a workshop and storage room and offered plenty of square footage to create a family room, kitchenette, and full bath. It’s location right beside the outdoor kitchen made it an ideal spot for entertaining and provided an easily accessible bathroom during the summertime. Even the canine family members get to enjoy it as they have their own personal entrance, through a bathroom doggie door.
Our design team listened carefully to our client’s wishes to create a space that had a modern rustic feel and found selections that fit their aesthetic perfectly. To set the tone, Blackstone Oak luxury vinyl plank flooring was installed throughout. The kitchenette area features Maple Shaker style cabinets in a pecan shell stain, Uba Tuba granite countertops, and an eye-catching amber glass and antique bronze pulley sconce. Rather than use just an ordinary door for the bathroom entry, a gorgeous Knotty Alder barn door creates a stunning focal point of the room.
The fantastic selections continue in the full bath. A reclaimed wood double vanity with a gray washed pine finish anchors the room. White, semi-recessed sinks with chrome faucets add some contemporary accents, while the glass and oil-rubbed bronze mini pendant lights are a balance between both rustic and modern. The design called for taking the shower tile to the ceiling and it really paid off. A sliced pebble tile floor in the shower is curbed with Uba Tuba granite, creating a clean line and another accent detail.
The new multi-functional space looks like a natural extension of their home, with its matching exterior lights, new windows, doors, and sliders. And with winter approaching and snow on the way, this family is ready to hunker down and ride out the storm in comfort and warmth. When summer arrives, they have a designated bathroom for outdoor entertaining and a wonderful area for guests to hang out.
It was a pleasure to create this beautiful remodel for our clients and we hope that they continue to enjoy it for many years to come.
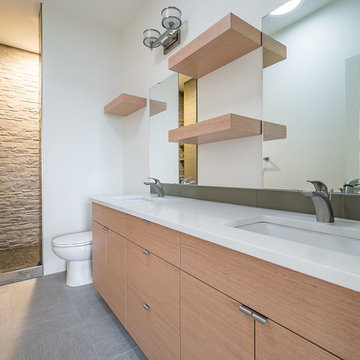
Home Builder Ridge Stone Homes
Mid-sized scandinavian master bathroom in Edmonton with flat-panel cabinets, medium wood cabinets, an alcove shower, a two-piece toilet, green tile, porcelain tile, white walls, vinyl floors, a drop-in sink, quartzite benchtops, grey floor and an open shower.
Mid-sized scandinavian master bathroom in Edmonton with flat-panel cabinets, medium wood cabinets, an alcove shower, a two-piece toilet, green tile, porcelain tile, white walls, vinyl floors, a drop-in sink, quartzite benchtops, grey floor and an open shower.
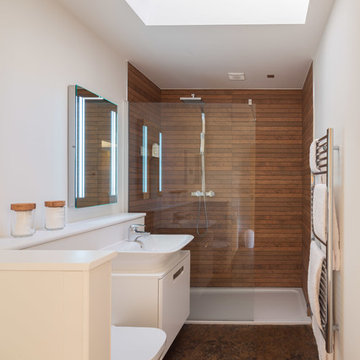
Photo Credit: Matthew Smith ( http://www.msap.co.uk)
Photo of a small contemporary kids bathroom in Cambridgeshire with flat-panel cabinets, white cabinets, a drop-in tub, an open shower, a wall-mount toilet, brown tile, ceramic tile, white walls, vinyl floors, a console sink, wood benchtops, brown floor and an open shower.
Photo of a small contemporary kids bathroom in Cambridgeshire with flat-panel cabinets, white cabinets, a drop-in tub, an open shower, a wall-mount toilet, brown tile, ceramic tile, white walls, vinyl floors, a console sink, wood benchtops, brown floor and an open shower.
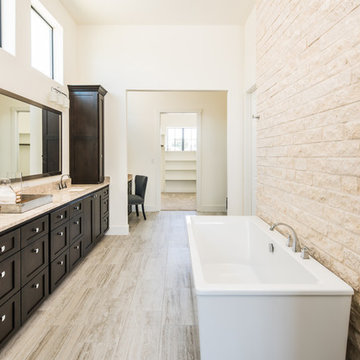
Matthew Niemann Photography
www.matthewniemann.com
Inspiration for a large transitional master bathroom in Austin with flat-panel cabinets, brown cabinets, a freestanding tub, granite benchtops, a two-piece toilet, white walls, vinyl floors and an undermount sink.
Inspiration for a large transitional master bathroom in Austin with flat-panel cabinets, brown cabinets, a freestanding tub, granite benchtops, a two-piece toilet, white walls, vinyl floors and an undermount sink.
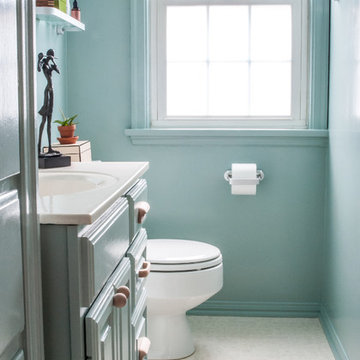
The blue color in this bathroom creates a fresh expansive feel while adding interest and taking attention away from its cramped quarters.
Photo of a small contemporary master bathroom in Columbus with raised-panel cabinets, blue cabinets, a drop-in tub, a shower/bathtub combo, a two-piece toilet, white tile, blue walls, vinyl floors, an integrated sink and solid surface benchtops.
Photo of a small contemporary master bathroom in Columbus with raised-panel cabinets, blue cabinets, a drop-in tub, a shower/bathtub combo, a two-piece toilet, white tile, blue walls, vinyl floors, an integrated sink and solid surface benchtops.
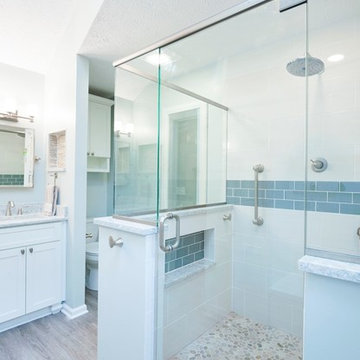
Custom bathroom remodel complete with a large custom shower, shaker style white cabinetry, quartz countertops, and brushed nickel hardware & accessories, Large ceramic tile was installed bricklay on shower walls with a glass subway tile accent.
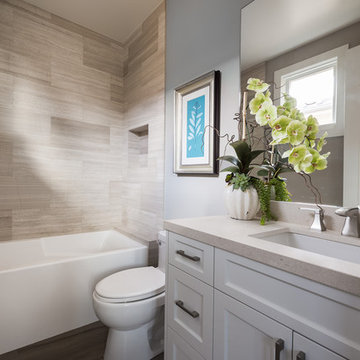
Ruhm Luxury Marketing
Photo of a small contemporary 3/4 bathroom in Orange County with an undermount sink, shaker cabinets, white cabinets, an alcove tub, a one-piece toilet, beige tile, porcelain tile, grey walls, a shower/bathtub combo, vinyl floors and solid surface benchtops.
Photo of a small contemporary 3/4 bathroom in Orange County with an undermount sink, shaker cabinets, white cabinets, an alcove tub, a one-piece toilet, beige tile, porcelain tile, grey walls, a shower/bathtub combo, vinyl floors and solid surface benchtops.
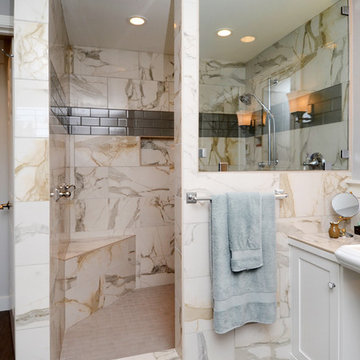
Jeffrey Copland
Photo of a large contemporary master bathroom in Seattle with shaker cabinets, white cabinets, a corner shower, beige tile, gray tile, stone tile, multi-coloured walls, vinyl floors, a vessel sink, marble benchtops and an open shower.
Photo of a large contemporary master bathroom in Seattle with shaker cabinets, white cabinets, a corner shower, beige tile, gray tile, stone tile, multi-coloured walls, vinyl floors, a vessel sink, marble benchtops and an open shower.
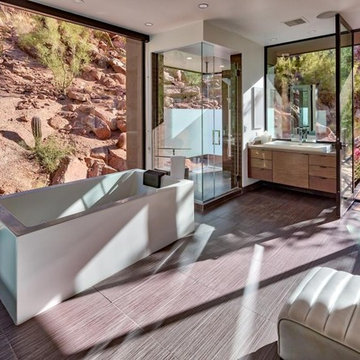
Photo of a large contemporary master bathroom in Phoenix with flat-panel cabinets, medium wood cabinets, a freestanding tub, a corner shower, vinyl floors, a vessel sink, brown floor and a hinged shower door.

This is an example of a mid-sized modern kids bathroom in Cardiff with flat-panel cabinets, light wood cabinets, an open shower, a one-piece toilet, brown tile, wood-look tile, pink walls, vinyl floors, a wall-mount sink, engineered quartz benchtops, beige floor, an open shower, white benchtops, a niche, a single vanity and a floating vanity.
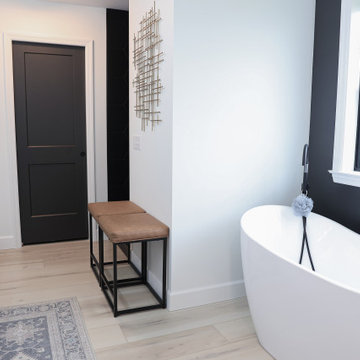
Clean and bright vinyl planks for a space where you can clear your mind and relax. Unique knots bring life and intrigue to this tranquil maple design. With the Modin Collection, we have raised the bar on luxury vinyl plank. The result is a new standard in resilient flooring. Modin offers true embossed in register texture, a low sheen level, a rigid SPC core, an industry-leading wear layer, and so much more.
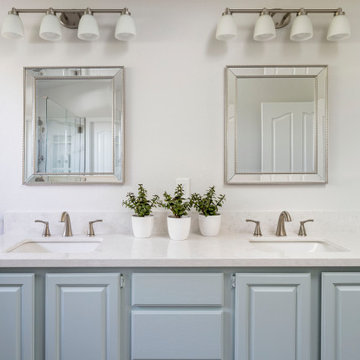
A primary bathroom that feels warm and relaxing. Features double under-mount sinks, subtle veining quartz countertop, satin nickel finishes, an inviting freestanding tub to relax, and a large shower.

Distribuimos de manera mas funcional los elementos del baño original, aportando una bañera de grandes dimensiones y un mobiliario con mucha capacidad.
Escogemos unas baldosas fabricadas con material reciclado y KM0 que aportan el toque manual con su textura desigual en los baños.
Los grifos trabajan a baja presión, con ahorro de agua y materiales de larga durabilidad preparados para convivir con la cal del agua de Barcelona.
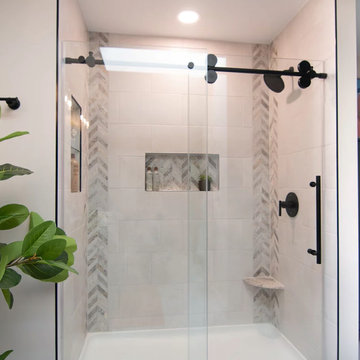
Referred by Barry at The Tile Shop, Landmark Remodeling and PID transformed this comically outdated space into a stunning retreat. We even paid homage to the LOVE tiles by including their grandkids in the tub as art in the space. We had a pretty tight budget and saved money by doing furniture pieces instead of custom cabinetry and doing a fiberglass shower base instead of a tiled shower pan.

This is an example of a mid-sized transitional master bathroom in Santa Barbara with flat-panel cabinets, grey cabinets, an alcove shower, a one-piece toilet, ceramic tile, white walls, vinyl floors, a trough sink, engineered quartz benchtops, brown floor, a hinged shower door, white benchtops, a shower seat, a single vanity, a built-in vanity and vaulted.

Bathroom Window And Shampoo Niche Designed To Customer Need. We Also Added a Bathroom Bench Per Customer Request.
Photo of a mid-sized modern 3/4 bathroom in Los Angeles with shaker cabinets, white cabinets, an alcove shower, a two-piece toilet, gray tile, ceramic tile, grey walls, vinyl floors, an undermount sink, quartzite benchtops, brown floor, a hinged shower door, beige benchtops, a shower seat, a single vanity, a freestanding vanity and vaulted.
Photo of a mid-sized modern 3/4 bathroom in Los Angeles with shaker cabinets, white cabinets, an alcove shower, a two-piece toilet, gray tile, ceramic tile, grey walls, vinyl floors, an undermount sink, quartzite benchtops, brown floor, a hinged shower door, beige benchtops, a shower seat, a single vanity, a freestanding vanity and vaulted.
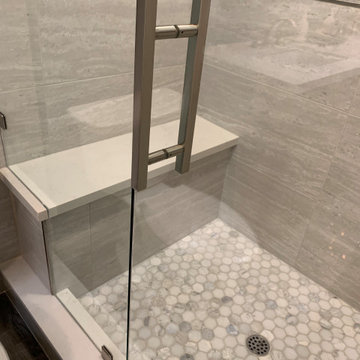
This clients master bedroom never had doors leading into the master bathroom. We removed the original arch and added these beautiful custom barn doors Which have a rustic teal finish with Kona glaze, they really set the stage as you’re entering this spa like remodeled restroom.
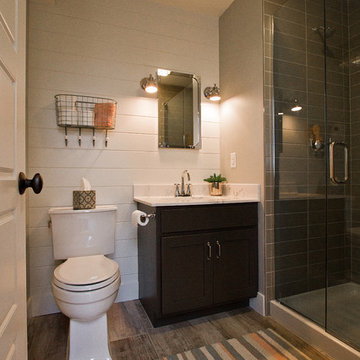
Abigail Rose Photography
Small arts and crafts 3/4 bathroom in Other with recessed-panel cabinets, black cabinets, a corner shower, a two-piece toilet, white walls, vinyl floors, a drop-in sink, marble benchtops, brown floor and a hinged shower door.
Small arts and crafts 3/4 bathroom in Other with recessed-panel cabinets, black cabinets, a corner shower, a two-piece toilet, white walls, vinyl floors, a drop-in sink, marble benchtops, brown floor and a hinged shower door.
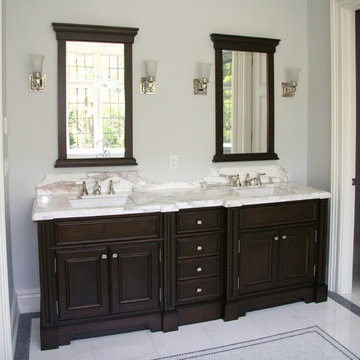
Mid-sized traditional 3/4 bathroom in Toronto with recessed-panel cabinets, dark wood cabinets, a freestanding tub, a corner shower, blue walls, vinyl floors, an undermount sink and solid surface benchtops.
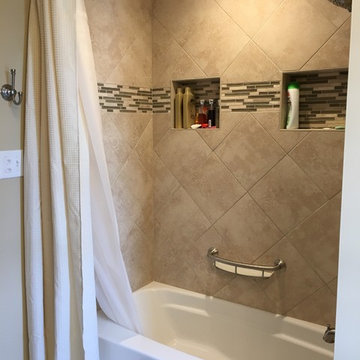
Completed remodel of a 1930's bathroom. The original space was dark and dated. The client wanted a brighter and lighter space with up-to-date fixtures and easy to clean surfaces. Sheet vinyl made to look like wood completes the floor while a warm beige tiled tub surround complements the warm values the client was desiring since the beginning.
All Cabinet Styles Bathroom Design Ideas with Vinyl Floors
9