Bathroom Design Ideas with Wallpaper
Sort by:Popular Today
161 - 180 of 1,007 photos
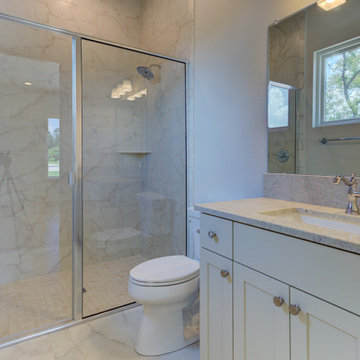
Inspiration for a mid-sized traditional kids bathroom in Austin with flat-panel cabinets, white cabinets, an undermount tub, a curbless shower, a two-piece toilet, white tile, porcelain tile, white walls, porcelain floors, an undermount sink, granite benchtops, white floor, a hinged shower door, white benchtops, a shower seat, a single vanity, a built-in vanity, wallpaper and wood walls.
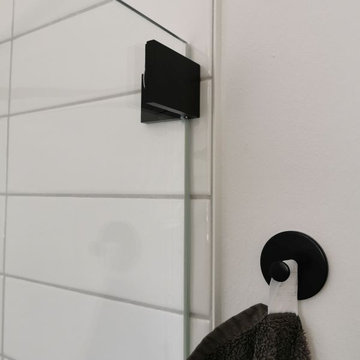
Inspiration for a mid-sized scandinavian 3/4 bathroom in Hamburg with flat-panel cabinets, white cabinets, an open shower, a two-piece toilet, white tile, ceramic tile, white walls, ceramic floors, a vessel sink, solid surface benchtops, multi-coloured floor, a hinged shower door, white benchtops, a shower seat, a single vanity, a floating vanity, wallpaper and wallpaper.
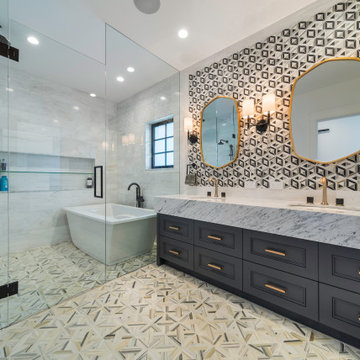
Design ideas for a mid-sized master bathroom in Vancouver with dark wood cabinets, a freestanding tub, a shower/bathtub combo, white tile, marble, white walls, dark hardwood floors, a drop-in sink, marble benchtops, a hinged shower door, white benchtops, a double vanity, a built-in vanity and wallpaper.
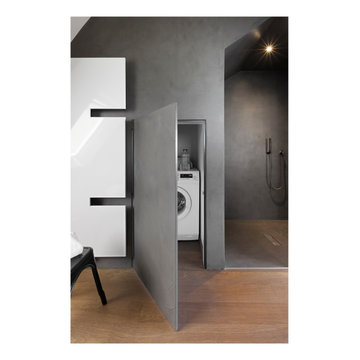
Der Raum der Dachschräge wurde hier für eine Nische mit wandbündiger Tür genutzt. Dahinter verschwindet die Waschmaschine
Design ideas for a mid-sized industrial 3/4 bathroom in Frankfurt with flat-panel cabinets, grey cabinets, a curbless shower, a two-piece toilet, grey walls, dark hardwood floors, a console sink, solid surface benchtops, brown floor, an open shower, white benchtops, a niche, a single vanity, a floating vanity, wallpaper and wallpaper.
Design ideas for a mid-sized industrial 3/4 bathroom in Frankfurt with flat-panel cabinets, grey cabinets, a curbless shower, a two-piece toilet, grey walls, dark hardwood floors, a console sink, solid surface benchtops, brown floor, an open shower, white benchtops, a niche, a single vanity, a floating vanity, wallpaper and wallpaper.
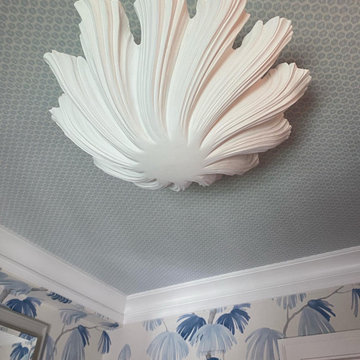
Bathroom ceiling fixture. Wallpapered ceiling. White shell shaped chandelier.
Photo of a mid-sized traditional master bathroom in Chicago with raised-panel cabinets, grey cabinets, an alcove tub, a shower/bathtub combo, a one-piece toilet, gray tile, marble, blue walls, marble floors, an undermount sink, quartzite benchtops, grey floor, a shower curtain, white benchtops, a single vanity, a built-in vanity, wallpaper and wallpaper.
Photo of a mid-sized traditional master bathroom in Chicago with raised-panel cabinets, grey cabinets, an alcove tub, a shower/bathtub combo, a one-piece toilet, gray tile, marble, blue walls, marble floors, an undermount sink, quartzite benchtops, grey floor, a shower curtain, white benchtops, a single vanity, a built-in vanity, wallpaper and wallpaper.

Imaginez entrer dans une salle de bain qui ne se contente pas d'être fonctionnelle, mais qui vous transporte dans un autre monde. À première vue, cette salle ressemble plus à une suite d'hôtel de luxe qu'à une pièce d'une résidence privée.
Au centre, trône majestueusement une baignoire îlot, évoquant les spas haut de gamme, où chaque bain se transforme en une expérience délicieuse, presque royale. Le choix de cette baignoire n'était pas anodin. Avec ses courbes gracieuses et sa finition impeccable, elle est le point focal de la pièce, invitant quiconque la regarde à s'y immerger, à se détendre et à se déconnecter du monde extérieur.
Mais ce n'est pas tout. Cette salle de bain est également dotée d'une double douche, renforçant cette sensation d'espace et de luxe. Chacune des douches a été conçue pour offrir une expérience incomparable, rappelant les douches des suites les plus prestigieuses des hôtels internationaux. Leur taille généreuse, conjuguée à des finitions de haute qualité, garantit un confort optimal et un véritable moment d'évasion.
Esthétiquement, les matériaux choisis, les couleurs et les luminaires ont été méticuleusement sélectionnés pour renforcer cette impression d'opulence. Tout, des carreaux au robinet, a été pensé dans le moindre détail pour refléter l'excellence.
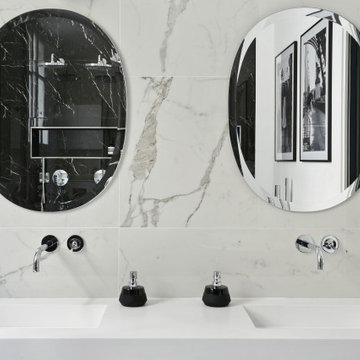
Chers passionnés de design et amoureux de l'élégance, j'ai l'honneur de vous présenter une réalisation qui me tient particulièrement à cœur. Imaginez un espace où la sérénité rencontre le raffinement, une salle de bain enveloppée dans la lumière, reflétant la pureté et la splendeur du marbre blanc.
Dans cette création, les doubles vasques de chez Riluxa sont comme des joyaux, sublimés par de magnifiques miroirs qui, à travers leurs reflets, multiplient la clarté et la grandeur de l'espace. Le choix du marbre blanc n’est pas fortuit. Il introduit une sensation de fraîcheur et d'éclat, faisant de chaque instant passé dans cette salle de bain une véritable expérience de bien-être.
Mon ambition en tant que designer d'intérieur est de créer des espaces qui ne sont pas simplement beaux à l'œil, mais qui touchent l'âme, qui évoquent des émotions et transcendent l'ordinaire. Chaque détail de cette salle de bain a été pensé et repensé, afin de réaliser une harmonie parfaite entre fonctionnalité, esthétisme et confort.
J'espère que vous apprécierez la délicatesse et la finesse de ce design autant que j'ai aimé donner vie à cette vision. Qu'en pensez-vous ? Le marbre blanc, les miroirs somptueux, les vasques raffinées… quel est l'élément qui vous parle le plus ?
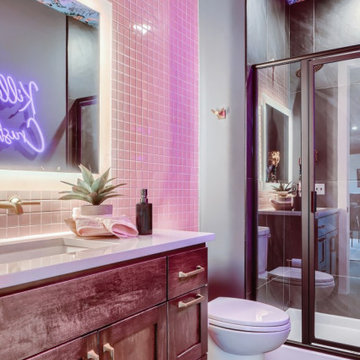
Design ideas for a small eclectic 3/4 bathroom in Minneapolis with shaker cabinets, dark wood cabinets, a two-piece toilet, pink tile, ceramic tile, pink walls, concrete floors, an undermount sink, engineered quartz benchtops, grey floor, a hinged shower door, grey benchtops, a single vanity, a built-in vanity, wallpaper and an alcove shower.
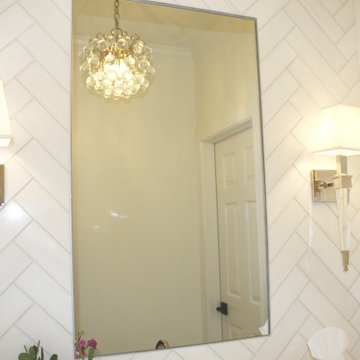
My client wanted to update her old builder grade basic powder room/bath. It was the only bath on the main floor, so it was important that we made this space memorable. The white custom vanity was created, with matching nine piece draw fronts, and beautiful classy polish nickel hardware, for a timeless look. We wanted this piece to look like a piece of furniture, and we topped it with a beautiful white marble top, that had subtle colors ranging from grays to warm golds. On the floor we went with a dolomite marble tile, that is like a geometric daisy. We also used the same dolomite marble behind the vanity wall. This time I decided to a herringbone pattern, as it was just the right amount of elegance needed, to leave that lasting impression. The same herringbone tile, was also repeated in the shower area, this time as a waterfall feature, along with a larger dolomite tile. The shower niche, was kept clean and simple, but we did use the same marble from the vanity top, for the niche shelves. The beautiful wall sconces, in polish nickel and acrylic, elevated the space, and was not your typical vanity light. All in all, I played with varying tones of white, that kept this space elegant.
Project completed by Reka Jemmott, Jemm Interiors desgn firm, which serves Sandy Springs, Alpharetta, Johns Creek, Buckhead, Cumming, Roswell, Brookhaven and Atlanta areas.
For more about Jemm Interiors, see here: https://jemminteriors.com/
https://www.houzz.com/hznb/projects/powder-room-pj-vj~6753789
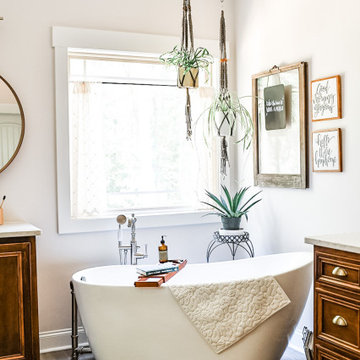
Large country master bathroom in Atlanta with recessed-panel cabinets, medium wood cabinets, a freestanding tub, ceramic floors, an undermount sink, engineered quartz benchtops, grey floor, white benchtops, an enclosed toilet, a single vanity, a built-in vanity and wallpaper.
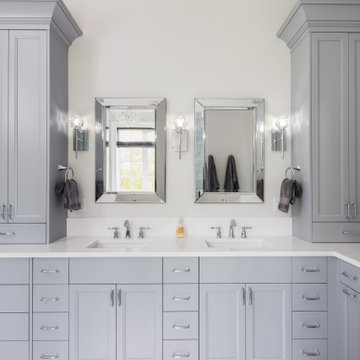
This is an example of a mid-sized traditional master bathroom in Vancouver with a freestanding tub, a double shower, a one-piece toilet, white tile, ceramic tile, white walls, dark hardwood floors, a drop-in sink, brown floor, an open shower, a shower seat, a single vanity, wallpaper and wallpaper.
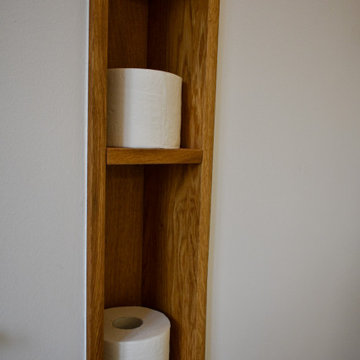
Modernes Badezimmer aus Eiche massiv.
This is an example of a large contemporary master bathroom in Dortmund with flat-panel cabinets, medium wood cabinets, a corner tub, a curbless shower, a two-piece toilet, beige tile, ceramic tile, white walls, ceramic floors, a vessel sink, wood benchtops, beige floor, an open shower, brown benchtops, a single vanity, a floating vanity, wallpaper and wallpaper.
This is an example of a large contemporary master bathroom in Dortmund with flat-panel cabinets, medium wood cabinets, a corner tub, a curbless shower, a two-piece toilet, beige tile, ceramic tile, white walls, ceramic floors, a vessel sink, wood benchtops, beige floor, an open shower, brown benchtops, a single vanity, a floating vanity, wallpaper and wallpaper.
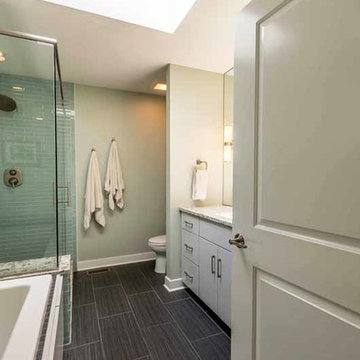
This family of 5 was quickly out-growing their 1,220sf ranch home on a beautiful corner lot. Rather than adding a 2nd floor, the decision was made to extend the existing ranch plan into the back yard, adding a new 2-car garage below the new space - for a new total of 2,520sf. With a previous addition of a 1-car garage and a small kitchen removed, a large addition was added for Master Bedroom Suite, a 4th bedroom, hall bath, and a completely remodeled living, dining and new Kitchen, open to large new Family Room. The new lower level includes the new Garage and Mudroom. The existing fireplace and chimney remain - with beautifully exposed brick. The homeowners love contemporary design, and finished the home with a gorgeous mix of color, pattern and materials.
The project was completed in 2011. Unfortunately, 2 years later, they suffered a massive house fire. The house was then rebuilt again, using the same plans and finishes as the original build, adding only a secondary laundry closet on the main level.
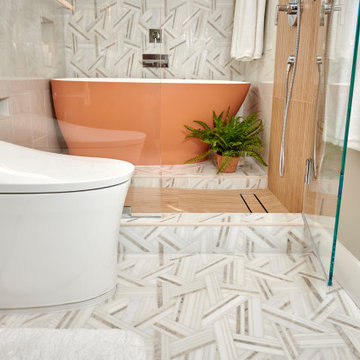
Our client desired to turn her primary suite into a perfect oasis. This space bathroom retreat is small but is layered in details. The starting point for the bathroom was her love for the colored MTI tub. The bath is far from ordinary in this exquisite home; it is a spa sanctuary. An especially stunning feature is the design of the tile throughout this wet room bathtub/shower combo.
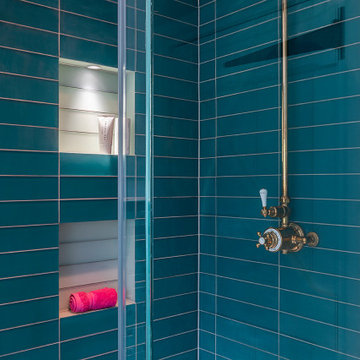
This is an example of a mid-sized contemporary kids bathroom in Oxfordshire with blue cabinets, a freestanding tub, a corner shower, blue tile, ceramic tile, blue walls, ceramic floors, blue floor, a hinged shower door, wallpaper and wallpaper.
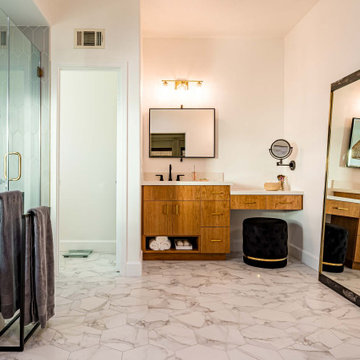
This new construction project features a breathtaking shower with gorgeous wall tiles, a free-standing tub, and elegant gold fixtures that bring a sense of luxury to your home. The white marble flooring adds a touch of classic elegance, while the wood cabinetry in the vanity creates a warm, inviting feel. With modern design elements and high-quality construction, this bathroom remodel is the perfect way to showcase your sense of style and enjoy a relaxing, spa-like experience every day.
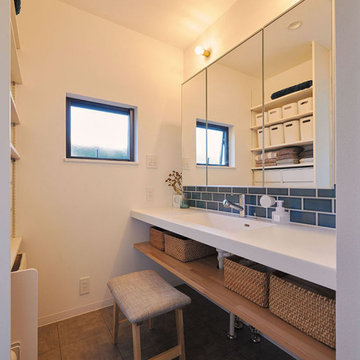
2帖の洗面室は、デザイン性+機能性を重視しました。
洗面台は、アイカのスタイリッシュカウンター。
座って身支度できるよう、スツールに合わせて、洗面下に収納棚を造作。使わないときは、スツールを隠しておけます。
This is an example of a contemporary 3/4 bathroom in Other with open cabinets, white cabinets, blue tile, porcelain tile, white walls, vinyl floors, an integrated sink, solid surface benchtops, grey floor, white benchtops, a single vanity, a floating vanity, wallpaper and wallpaper.
This is an example of a contemporary 3/4 bathroom in Other with open cabinets, white cabinets, blue tile, porcelain tile, white walls, vinyl floors, an integrated sink, solid surface benchtops, grey floor, white benchtops, a single vanity, a floating vanity, wallpaper and wallpaper.
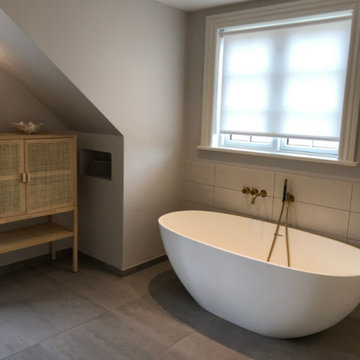
Badeværelse holdt helt enkelt, men med fine. Indbyggede messing armaturer fra VOLA. Lamper ved spejle fra NUURA.
Her er der tilføjet et fint skab i bambus, som møblerer rummet og giver noget karakter, Her opbevares håndklæder osv.
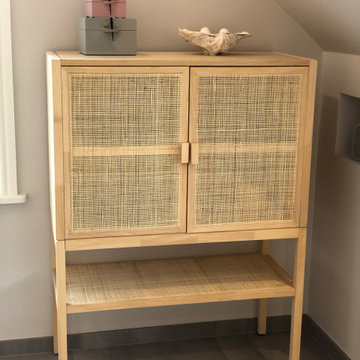
Det er et stort privilegie af kunne møblere et badeværelse med et rigtigt møbel. Dette simple men smukke skab i flettet rattan og træ, spiller perfekt sammen med de andre materialer i rummet.
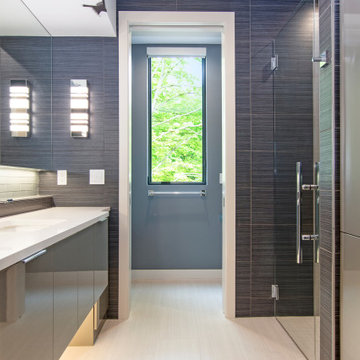
Inspiration for a mid-sized contemporary master bathroom in Grand Rapids with flat-panel cabinets, green cabinets, a curbless shower, a two-piece toilet, blue tile, porcelain tile, blue walls, porcelain floors, an undermount sink, quartzite benchtops, beige floor, a hinged shower door, white benchtops, a single vanity, a floating vanity and wallpaper.
Bathroom Design Ideas with Wallpaper
9