All Ceiling Designs Bathroom Design Ideas with Wallpaper
Refine by:
Budget
Sort by:Popular Today
101 - 120 of 3,341 photos
Item 1 of 3
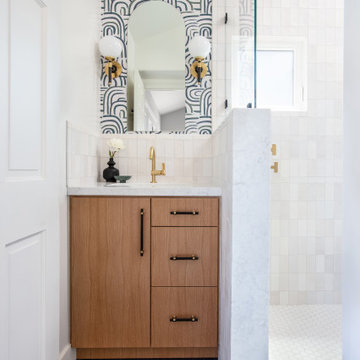
Modern bathroom in San Diego with light wood cabinets, an open shower, a one-piece toilet, white tile, porcelain tile, white walls, porcelain floors, an undermount sink, engineered quartz benchtops, blue floor, an open shower, a niche, a single vanity, a built-in vanity, vaulted and wallpaper.

This design was for an elderly client with slight mobility issues., We had a very tight space off of the bedroom. Several design and safety elements were incorporated into this project to make it more adapted.
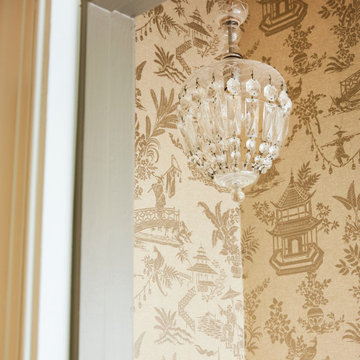
Inspiration for a small transitional powder room in Atlanta with white cabinets, a freestanding vanity, wallpaper and wallpaper.

Slab vanity with custom brass integrated into the design.
Design ideas for a mid-sized contemporary powder room in Charleston with black cabinets, black walls, light hardwood floors, a vessel sink, marble benchtops, beige floor, black benchtops, a freestanding vanity, wallpaper and wallpaper.
Design ideas for a mid-sized contemporary powder room in Charleston with black cabinets, black walls, light hardwood floors, a vessel sink, marble benchtops, beige floor, black benchtops, a freestanding vanity, wallpaper and wallpaper.

Photo of a mid-sized scandinavian powder room in Other with open cabinets, white cabinets, white tile, white walls, dark hardwood floors, an integrated sink, solid surface benchtops, brown floor, white benchtops, a floating vanity, wallpaper and wallpaper.
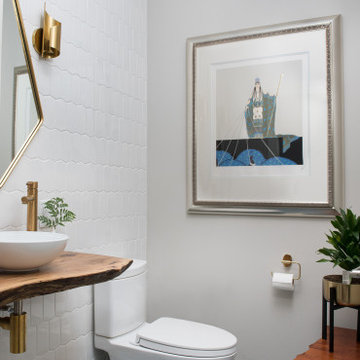
Design ideas for a midcentury powder room in Houston with white tile, grey walls, a vessel sink, wood benchtops, blue floor, brown benchtops, vaulted and wallpaper.

Düsseldorf, Badgestaltung im Dachgeschoss.
Inspiration for a small contemporary master bathroom in Dusseldorf with beaded inset cabinets, brown cabinets, a curbless shower, a wall-mount toilet, green tile, glass tile, green walls, medium hardwood floors, a drop-in sink, solid surface benchtops, brown floor, an open shower, brown benchtops, an enclosed toilet, a single vanity, a built-in vanity, exposed beam and wallpaper.
Inspiration for a small contemporary master bathroom in Dusseldorf with beaded inset cabinets, brown cabinets, a curbless shower, a wall-mount toilet, green tile, glass tile, green walls, medium hardwood floors, a drop-in sink, solid surface benchtops, brown floor, an open shower, brown benchtops, an enclosed toilet, a single vanity, a built-in vanity, exposed beam and wallpaper.

This is an example of a small traditional powder room in Columbus with a two-piece toilet, medium hardwood floors, a wall-mount sink, wood and wallpaper.
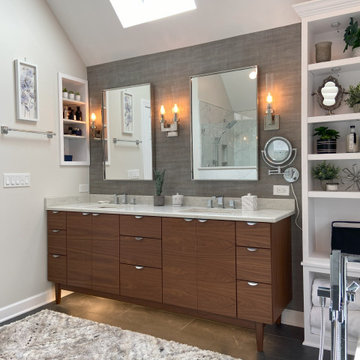
Custom Double bowl vanity with undercabinet lighting
This is an example of a large modern master bathroom in Chicago with flat-panel cabinets, dark wood cabinets, a freestanding tub, a curbless shower, a two-piece toilet, black and white tile, marble, beige walls, porcelain floors, an undermount sink, engineered quartz benchtops, black floor, an open shower, white benchtops, a shower seat, a double vanity, a freestanding vanity, vaulted and wallpaper.
This is an example of a large modern master bathroom in Chicago with flat-panel cabinets, dark wood cabinets, a freestanding tub, a curbless shower, a two-piece toilet, black and white tile, marble, beige walls, porcelain floors, an undermount sink, engineered quartz benchtops, black floor, an open shower, white benchtops, a shower seat, a double vanity, a freestanding vanity, vaulted and wallpaper.
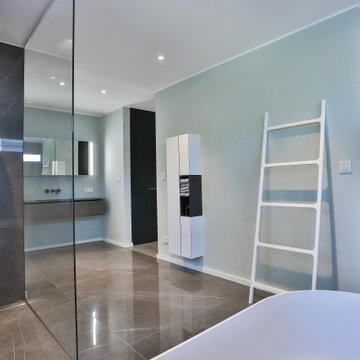
Ein offenes "En Suite" Bad mit 2 Eingängen, separatem WC Raum und einer sehr klaren Linienführung. Die Großformatigen hochglänzenden Marmorfliesen (150/150 cm) geben dem Raum zusätzlich weite. Wanne, Waschtisch und Möbel von Falper Studio Frankfurt Armaturen Fukasawa (über acqua design frankfurt)
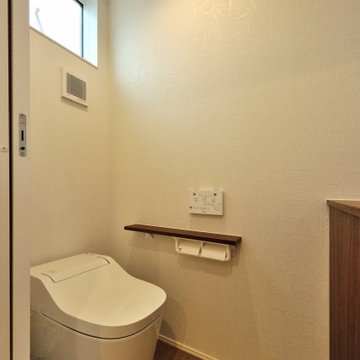
トイレは余分なものは省いてシンプルに
Mid-sized powder room in Other with white cabinets, white walls, brown floor, wallpaper and wallpaper.
Mid-sized powder room in Other with white cabinets, white walls, brown floor, wallpaper and wallpaper.
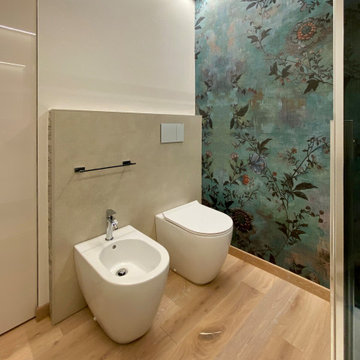
Bagno con doccia, soffione a soffitto con cromoterapia, body jet e cascata d'acqua. A finitura delle pareti la carta da parati wall e decò - wet system anche all'interno del box. Mofile lavabo IKEA.
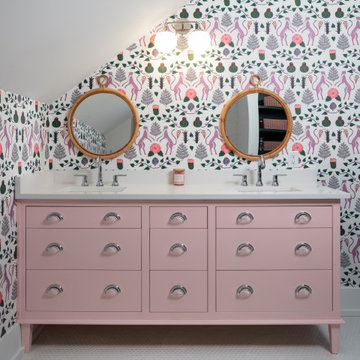
Kid's bathroom of modern luxury farmhouse in Pass Christian Mississippi photographed for Watters Architecture by Birmingham Alabama based architectural and interiors photographer Tommy Daspit.

Cet ancien cabinet d’avocat dans le quartier du carré d’or, laissé à l’abandon, avait besoin d’attention. Notre intervention a consisté en une réorganisation complète afin de créer un appartement familial avec un décor épuré et contemplatif qui fasse appel à tous nos sens. Nous avons souhaité mettre en valeur les éléments de l’architecture classique de l’immeuble, en y ajoutant une atmosphère minimaliste et apaisante. En très mauvais état, une rénovation lourde et structurelle a été nécessaire, comprenant la totalité du plancher, des reprises en sous-œuvre, la création de points d’eau et d’évacuations.
Les espaces de vie, relèvent d’un savant jeu d’organisation permettant d’obtenir des perspectives multiples. Le grand hall d’entrée a été réduit, au profit d’un toilette singulier, hors du temps, tapissé de fleurs et d’un nez de cloison faisant office de frontière avec la grande pièce de vie. Le grand placard d’entrée comprenant la buanderie a été réalisé en bois de noyer par nos artisans menuisiers. Celle-ci a été délimitée au sol par du terrazzo blanc Carrara et de fines baguettes en laiton.
La grande pièce de vie est désormais le cœur de l’appartement. Pour y arriver, nous avons dû réunir quatre pièces et un couloir pour créer un triple séjour, comprenant cuisine, salle à manger et salon. La cuisine a été organisée autour d’un grand îlot mêlant du quartzite Taj Mahal et du bois de noyer. Dans la majestueuse salle à manger, la cheminée en marbre a été effacée au profit d’un mur en arrondi et d’une fenêtre qui illumine l’espace. Côté salon a été créé une alcôve derrière le canapé pour y intégrer une bibliothèque. L’ensemble est posé sur un parquet en chêne pointe de Hongris 38° spécialement fabriqué pour cet appartement. Nos artisans staffeurs ont réalisés avec détails l’ensemble des corniches et cimaises de l’appartement, remettant en valeur l’aspect bourgeois.
Un peu à l’écart, la chambre des enfants intègre un lit superposé dans l’alcôve tapissée d’une nature joueuse où les écureuils se donnent à cœur joie dans une partie de cache-cache sauvage. Pour pénétrer dans la suite parentale, il faut tout d’abord longer la douche qui se veut audacieuse avec un carrelage zellige vert bouteille et un receveur noir. De plus, le dressing en chêne cloisonne la chambre de la douche. De son côté, le bureau a pris la place de l’ancien archivage, et le vert Thé de Chine recouvrant murs et plafond, contraste avec la tapisserie feuillage pour se plonger dans cette parenthèse de douceur.
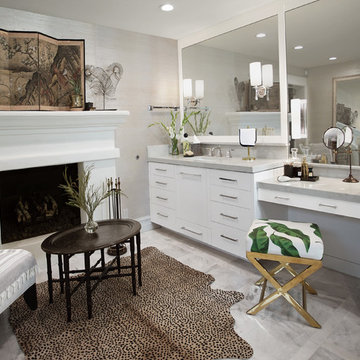
Heather Ryan, Interior Designer H.Ryan Studio - Scottsdale, AZ www.hryanstudio.com
Design ideas for a large transitional master bathroom in Phoenix with flat-panel cabinets, white cabinets, an undermount sink, grey floor, grey benchtops, a freestanding tub, wallpaper, a corner shower, marble floors, a hinged shower door, a double vanity, a built-in vanity, a bidet, beige walls, engineered quartz benchtops and coffered.
Design ideas for a large transitional master bathroom in Phoenix with flat-panel cabinets, white cabinets, an undermount sink, grey floor, grey benchtops, a freestanding tub, wallpaper, a corner shower, marble floors, a hinged shower door, a double vanity, a built-in vanity, a bidet, beige walls, engineered quartz benchtops and coffered.

A Zen and welcoming principal bathroom with double vanities, oversized shower tub combo, beautiful oversized porcelain floors, quartz countertops and a state of the art Toto toilet. This bathroom will melt all your cares away.
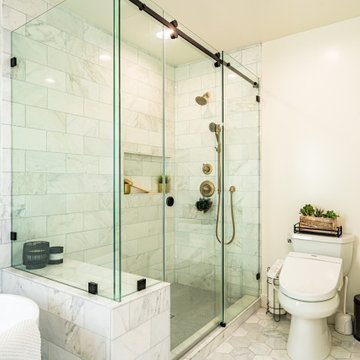
Transform your home with a new construction master bathroom remodel that embodies modern luxury. Two overhead square mirrors provide a spacious feel, reflecting light and making the room appear larger. Adding elegance, the wood cabinetry complements the white backsplash, and the gold and black fixtures create a sophisticated contrast. The hexagon flooring adds a unique touch and pairs perfectly with the white countertops. But the highlight of this remodel is the shower's niche and bench, alongside the freestanding bathtub ready for a relaxing soak.

Great facelift for this powder room
Photo of a small modern powder room in Toronto with open cabinets, brown cabinets, a one-piece toilet, multi-coloured tile, porcelain floors, engineered quartz benchtops, turquoise floor, a built-in vanity, recessed and wallpaper.
Photo of a small modern powder room in Toronto with open cabinets, brown cabinets, a one-piece toilet, multi-coloured tile, porcelain floors, engineered quartz benchtops, turquoise floor, a built-in vanity, recessed and wallpaper.
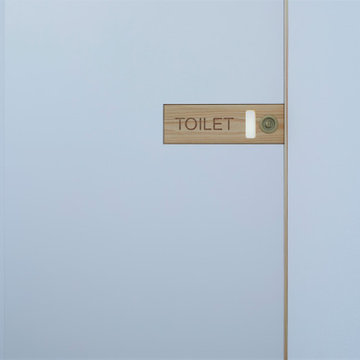
解体建設業を営む企業のオフィスです。
photos by Katsumi Simada
Small scandinavian powder room in Other with open cabinets, white cabinets, a one-piece toilet, white walls, vinyl floors, a drop-in sink, beige floor, a built-in vanity, wallpaper and wallpaper.
Small scandinavian powder room in Other with open cabinets, white cabinets, a one-piece toilet, white walls, vinyl floors, a drop-in sink, beige floor, a built-in vanity, wallpaper and wallpaper.

In the powder room, gorgeous texture lines the walls via Indira Cloth by Phillip Jeffries, while a Scalamandre vinyl pulls the eye to the indigo (a client favorite) ceiling. Sconces by Visual Comfort.
All Ceiling Designs Bathroom Design Ideas with Wallpaper
6

