All Cabinet Finishes Bathroom Design Ideas with Wallpaper
Sort by:Popular Today
161 - 180 of 908 photos
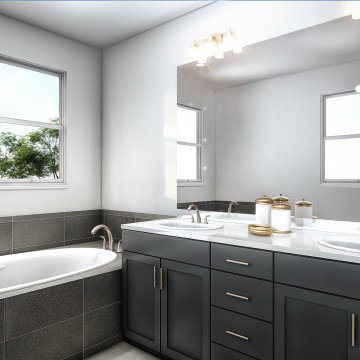
Interior Desing Rendering: Bathroom
Mid-sized modern master bathroom with an alcove tub, gray tile, ceramic tile, marble benchtops, white benchtops, a double vanity, a built-in vanity, recessed-panel cabinets, white cabinets, white walls, mosaic tile floors, a drop-in sink, grey floor, wallpaper and wallpaper.
Mid-sized modern master bathroom with an alcove tub, gray tile, ceramic tile, marble benchtops, white benchtops, a double vanity, a built-in vanity, recessed-panel cabinets, white cabinets, white walls, mosaic tile floors, a drop-in sink, grey floor, wallpaper and wallpaper.
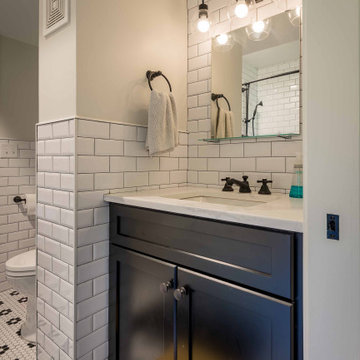
Photo of a mid-sized midcentury master bathroom in Chicago with beaded inset cabinets, medium wood cabinets, a freestanding tub, an alcove shower, a one-piece toilet, white tile, subway tile, white walls, ceramic floors, an undermount sink, quartzite benchtops, black floor, a sliding shower screen, white benchtops, a double vanity, a freestanding vanity, wallpaper and wallpaper.
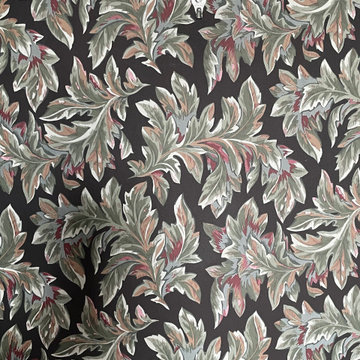
Victorian wallpaper
This is an example of a large traditional master bathroom in New York with furniture-like cabinets, dark wood cabinets, a claw-foot tub, a two-piece toilet, green walls, limestone floors, a pedestal sink, green floor, a niche, a single vanity, a freestanding vanity, wallpaper and wallpaper.
This is an example of a large traditional master bathroom in New York with furniture-like cabinets, dark wood cabinets, a claw-foot tub, a two-piece toilet, green walls, limestone floors, a pedestal sink, green floor, a niche, a single vanity, a freestanding vanity, wallpaper and wallpaper.
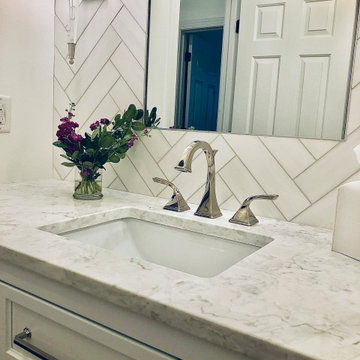
Design ideas for a mid-sized contemporary kids bathroom in Atlanta with shaker cabinets, white cabinets, an alcove shower, a one-piece toilet, white tile, marble, white walls, marble floors, an undermount sink, marble benchtops, white floor, a hinged shower door, white benchtops, a single vanity, a freestanding vanity and wallpaper.
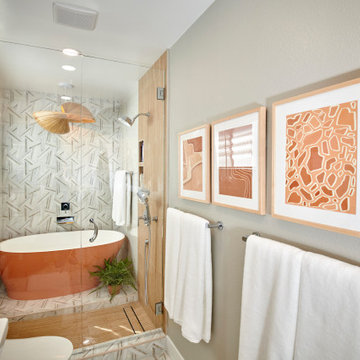
Our client desired to turn her primary suite into a perfect oasis. This space bathroom retreat is small but is layered in details. The starting point for the bathroom was her love for the colored MTI tub. The bath is far from ordinary in this exquisite home; it is a spa sanctuary. An especially stunning feature is the design of the tile throughout this wet room bathtub/shower combo.
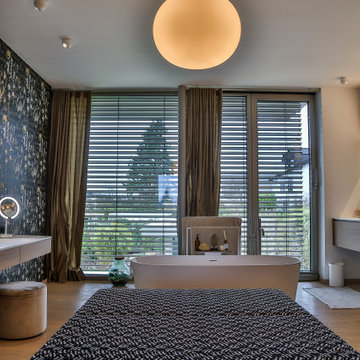
Ein Wohnbad par excellence
Der Bodenbelag (Echtholz) geht von den Nachbarräumen nahtlos in das Bad "en Suite" über. Die freistehende Badewanne von Falper bildet den Mittelpunkt im Bad, Neben dem 240cm breiten Waschplatz befindet sich die 160cm große Dusche mit Regenbrause. Ein Schminkplatz für die Nutzerin, sowie ein Sitzmöbel mit Staumöglichkeiten runden das Bad ab. Die Toilette befindet sich in einem separaten Raum neben der Ankleide.
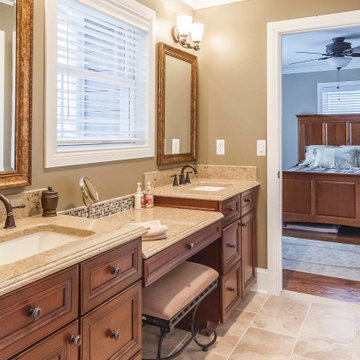
Inspiration for a large arts and crafts bathroom in Detroit with raised-panel cabinets, medium wood cabinets, an alcove tub, a shower/bathtub combo, a two-piece toilet, multi-coloured tile, glass tile, beige walls, ceramic floors, an undermount sink, granite benchtops, brown floor, a sliding shower screen, beige benchtops, a double vanity, a freestanding vanity, wallpaper and wallpaper.
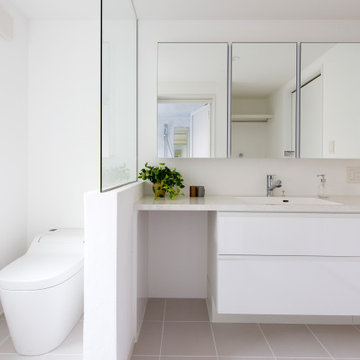
階層を楽しむ家。
限られたハコの中でいかに空間を有効に使えるかを考えた設計プラン。
中2階にある玄関を開けると一気に視界の広がりを感じられます。
住宅地であるため外部への広がりではなく、立体的な開放感を持たせるように設計しました。
開放的でありながらも周囲からの視線を遮ることで、落ち着いた過ごしやすい空間となっております。
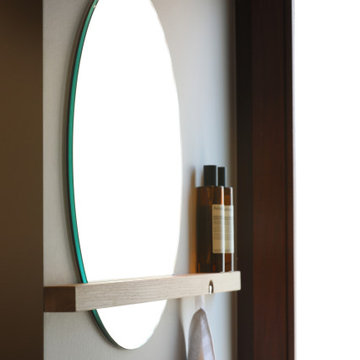
Fotos: Sandra Hauer, Nahdran Photografie
Small modern 3/4 bathroom in Frankfurt with flat-panel cabinets, light wood cabinets, an alcove shower, a two-piece toilet, gray tile, grey walls, cement tiles, a vessel sink, wood benchtops, multi-coloured floor, an open shower, a single vanity, a built-in vanity, wallpaper and wallpaper.
Small modern 3/4 bathroom in Frankfurt with flat-panel cabinets, light wood cabinets, an alcove shower, a two-piece toilet, gray tile, grey walls, cement tiles, a vessel sink, wood benchtops, multi-coloured floor, an open shower, a single vanity, a built-in vanity, wallpaper and wallpaper.
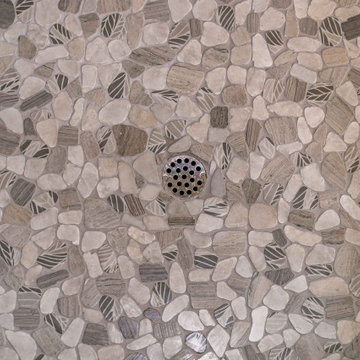
This new construction project features a breathtaking shower with gorgeous wall tiles, a free-standing tub, and elegant gold fixtures that bring a sense of luxury to your home. The white marble flooring adds a touch of classic elegance, while the wood cabinetry in the vanity creates a warm, inviting feel. With modern design elements and high-quality construction, this bathroom remodel is the perfect way to showcase your sense of style and enjoy a relaxing, spa-like experience every day.
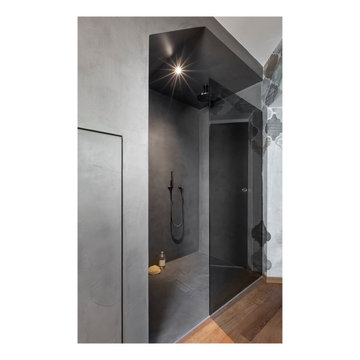
Bodenebene Dusche mit Punktablauf in der Mitte, Wände und Boden komplett mit Trendzement
Mid-sized traditional 3/4 bathroom in Frankfurt with flat-panel cabinets, grey cabinets, a curbless shower, a two-piece toilet, grey walls, dark hardwood floors, a console sink, solid surface benchtops, brown floor, an open shower, white benchtops, a niche, a single vanity, a floating vanity, wallpaper and wallpaper.
Mid-sized traditional 3/4 bathroom in Frankfurt with flat-panel cabinets, grey cabinets, a curbless shower, a two-piece toilet, grey walls, dark hardwood floors, a console sink, solid surface benchtops, brown floor, an open shower, white benchtops, a niche, a single vanity, a floating vanity, wallpaper and wallpaper.
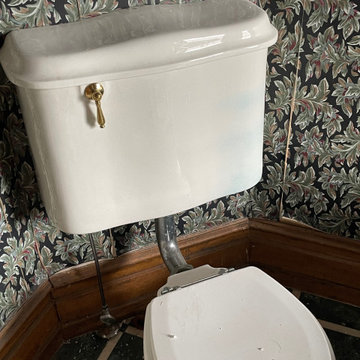
Inspiration for a large traditional master bathroom in New York with furniture-like cabinets, dark wood cabinets, a claw-foot tub, a two-piece toilet, green walls, limestone floors, a pedestal sink, green floor, a niche, a single vanity, a freestanding vanity, wallpaper and wallpaper.
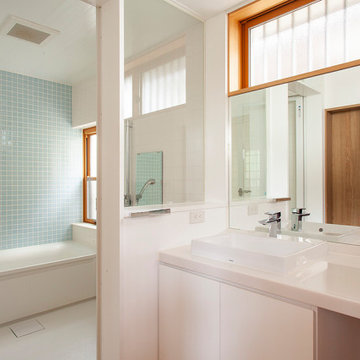
1.25坪のハーフユニットバスを使用し、かつ洗面脱衣室との間はガラスにしてより広く見えるようにしています。
Mid-sized modern bathroom in Tokyo with beaded inset cabinets, white cabinets, white tile, white walls, vinyl floors, solid surface benchtops, beige floor, white benchtops, a freestanding vanity and wallpaper.
Mid-sized modern bathroom in Tokyo with beaded inset cabinets, white cabinets, white tile, white walls, vinyl floors, solid surface benchtops, beige floor, white benchtops, a freestanding vanity and wallpaper.
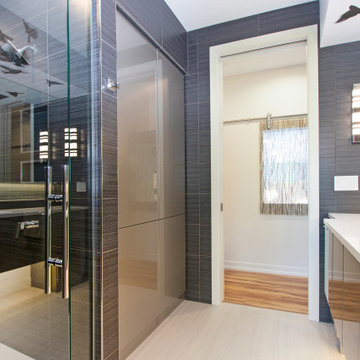
Photo of a mid-sized contemporary master bathroom in Grand Rapids with flat-panel cabinets, green cabinets, a curbless shower, a two-piece toilet, blue tile, porcelain tile, blue walls, porcelain floors, an undermount sink, quartzite benchtops, beige floor, a hinged shower door, white benchtops, a single vanity, a floating vanity and wallpaper.
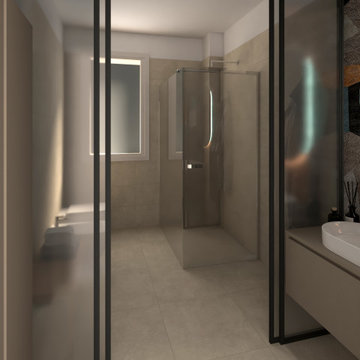
Render fotorealistico della stanza da bagno vista dalla porta di ingresso.
Abbiamo scelto di creare un forte contrasto tre bagno e antibagno e accentuare così la distinzione tra le due aree.
Nell'antibagno abbiamo previsto un abbassamento in cartongesso che sarà rivestito con carta da parati come le pareti e ospiterà due faretti a incasso.
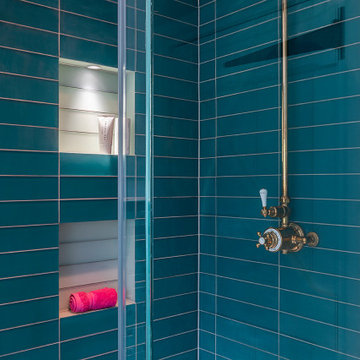
This is an example of a mid-sized contemporary kids bathroom in Oxfordshire with blue cabinets, a freestanding tub, a corner shower, blue tile, ceramic tile, blue walls, ceramic floors, blue floor, a hinged shower door, wallpaper and wallpaper.
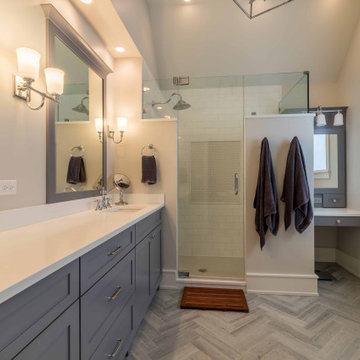
Large country master bathroom in Chicago with shaker cabinets, blue cabinets, an alcove shower, a one-piece toilet, white tile, limestone, limestone floors, an integrated sink, solid surface benchtops, blue floor, a sliding shower screen, white benchtops, a shower seat, a single vanity, a freestanding vanity, wallpaper, wallpaper and white walls.
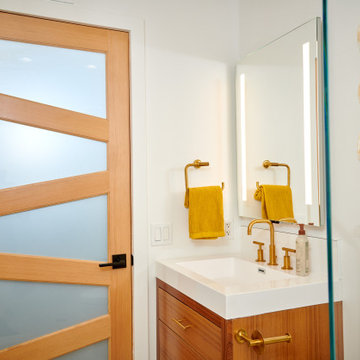
Love for the tropics. That best describes the design vision for this bathroom. A play on geometric lines in the wall tile and the unique bathroom door.

Wet Rooms Perth, Perth Wet Room Renovations, Mount Claremont Bathroom Renovations, Marble Fish Scale Feature Wall, Arch Mirrors, Wall Hung Hamptons Vanity
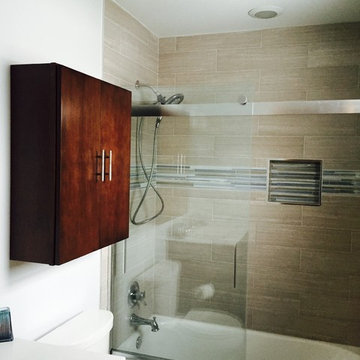
Mid-sized midcentury master bathroom in Atlanta with flat-panel cabinets, dark wood cabinets, an undermount tub, a two-piece toilet, gray tile, porcelain tile, grey walls, porcelain floors, an integrated sink, solid surface benchtops, a shower/bathtub combo, grey floor, a sliding shower screen, white benchtops, a single vanity and wallpaper.
All Cabinet Finishes Bathroom Design Ideas with Wallpaper
9