All Cabinet Finishes Bathroom Design Ideas with Wallpaper
Refine by:
Budget
Sort by:Popular Today
141 - 160 of 5,983 photos
Item 1 of 3
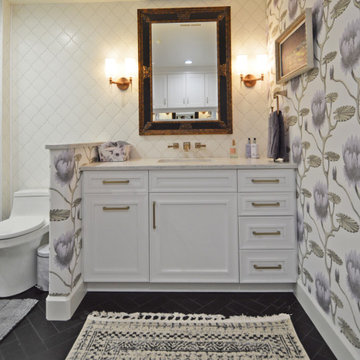
This is an example of a mid-sized bathroom in Denver with white cabinets, a shower/bathtub combo, white tile, ceramic tile, purple walls, an undermount sink, engineered quartz benchtops, black floor, a sliding shower screen, white benchtops, a niche, a single vanity, a built-in vanity and wallpaper.

Transform your home with a new construction master bathroom remodel that embodies modern luxury. Two overhead square mirrors provide a spacious feel, reflecting light and making the room appear larger. Adding elegance, the wood cabinetry complements the white backsplash, and the gold and black fixtures create a sophisticated contrast. The hexagon flooring adds a unique touch and pairs perfectly with the white countertops. But the highlight of this remodel is the shower's niche and bench, alongside the freestanding bathtub ready for a relaxing soak.

Design ideas for a small traditional master bathroom in Chicago with shaker cabinets, blue cabinets, a double shower, a one-piece toilet, blue tile, ceramic tile, white walls, ceramic floors, an undermount sink, engineered quartz benchtops, white floor, a sliding shower screen, white benchtops, a niche, a single vanity, a freestanding vanity, vaulted and wallpaper.
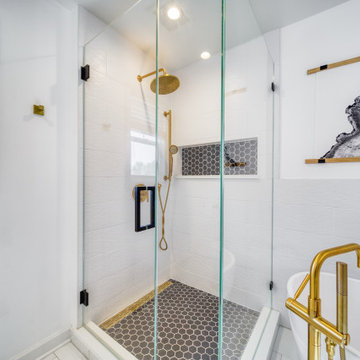
Photo of a mid-sized modern master bathroom in Chicago with recessed-panel cabinets, medium wood cabinets, a freestanding tub, a corner shower, a one-piece toilet, white tile, porcelain tile, white walls, porcelain floors, an undermount sink, quartzite benchtops, white floor, a hinged shower door, white benchtops, a niche, a double vanity, a built-in vanity and wallpaper.

Design ideas for a small eclectic kids bathroom in Other with shaker cabinets, white cabinets, an alcove tub, a two-piece toilet, blue tile, mosaic tile, multi-coloured walls, ceramic floors, an undermount sink, engineered quartz benchtops, green floor, a shower curtain, white benchtops, a single vanity, a freestanding vanity and wallpaper.
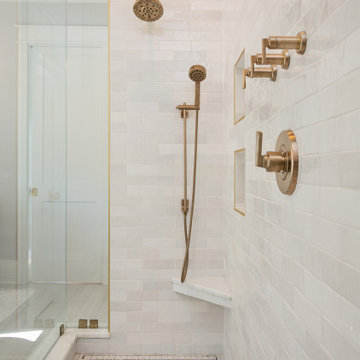
Inspiration for a mid-sized beach style kids bathroom in Charleston with shaker cabinets, blue cabinets, an alcove tub, a corner shower, a two-piece toilet, subway tile, white walls, mosaic tile floors, marble benchtops, white floor, a shower curtain, white benchtops, a single vanity, a built-in vanity and wallpaper.
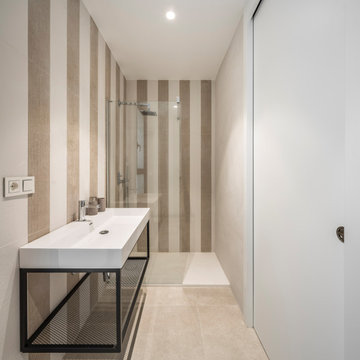
Inspiration for a small mediterranean 3/4 wet room bathroom in Valencia with open cabinets, white cabinets, beige tile, beige walls, porcelain floors, a trough sink, beige floor, an open shower, a single vanity, a floating vanity and wallpaper.
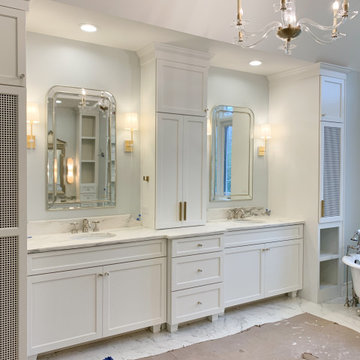
Photo of a mid-sized transitional master bathroom in Indianapolis with shaker cabinets, white cabinets, a claw-foot tub, a curbless shower, a one-piece toilet, blue walls, porcelain floors, an undermount sink, marble benchtops, multi-coloured floor, a hinged shower door, multi-coloured benchtops, a laundry, a double vanity, a built-in vanity, vaulted and wallpaper.
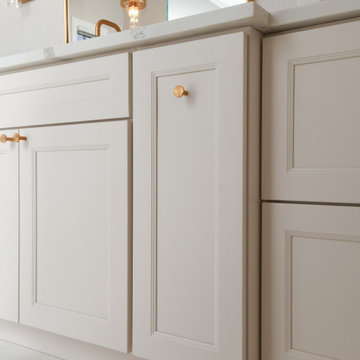
Design ideas for a large master bathroom in Chicago with furniture-like cabinets, beige cabinets, a freestanding tub, a double shower, a two-piece toilet, beige tile, ceramic tile, black walls, ceramic floors, an undermount sink, quartzite benchtops, white floor, a hinged shower door, white benchtops, a niche, a double vanity, a built-in vanity, vaulted and wallpaper.
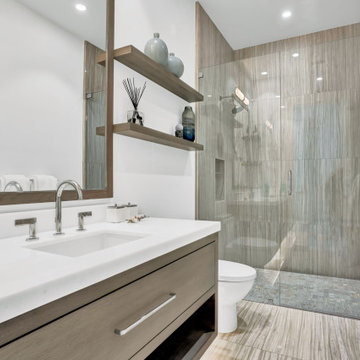
A true classic bathroom!
Design ideas for a mid-sized contemporary 3/4 bathroom in Miami with furniture-like cabinets, grey cabinets, an alcove shower, a one-piece toilet, white tile, marble, white walls, marble floors, an undermount sink, marble benchtops, beige floor, a hinged shower door, white benchtops, a niche, a double vanity, a built-in vanity, recessed and wallpaper.
Design ideas for a mid-sized contemporary 3/4 bathroom in Miami with furniture-like cabinets, grey cabinets, an alcove shower, a one-piece toilet, white tile, marble, white walls, marble floors, an undermount sink, marble benchtops, beige floor, a hinged shower door, white benchtops, a niche, a double vanity, a built-in vanity, recessed and wallpaper.
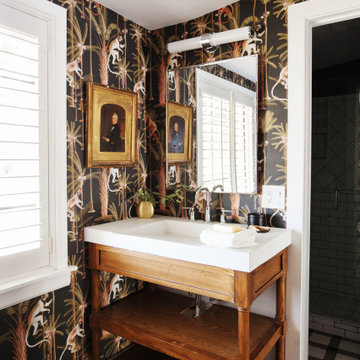
Photo of a small eclectic 3/4 bathroom in Phoenix with open cabinets, medium wood cabinets, an open shower, ceramic tile, multi-coloured walls, cement tiles, a trough sink, concrete benchtops, multi-coloured floor, an open shower, white benchtops, a single vanity, a freestanding vanity and wallpaper.
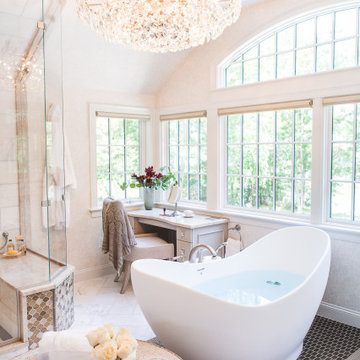
Design ideas for an expansive traditional master bathroom in Boston with recessed-panel cabinets, distressed cabinets, a freestanding tub, a double shower, a one-piece toilet, multi-coloured tile, marble, multi-coloured walls, marble floors, an undermount sink, quartzite benchtops, multi-coloured floor, a hinged shower door, multi-coloured benchtops, an enclosed toilet, a double vanity, a built-in vanity, vaulted and wallpaper.
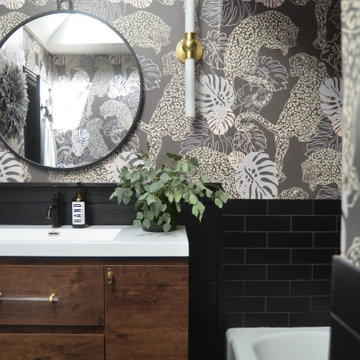
Add a modern twist to a classic bathroom design element by using a dark subway tile at wainscot height with wallpaper above it.
DESIGN
Shavonda Gardner
PHOTOS
Shavonda Gardner
Tile Shown: 1x6, 3x9, 3x12 in Basalt; 1x4 in Caspian Sea

This SW Portland Hall bathroom walk-in shower has a large linear shower niche on the back wall.
This is an example of a small traditional 3/4 bathroom in Portland with recessed-panel cabinets, dark wood cabinets, an alcove shower, a one-piece toilet, blue tile, ceramic tile, blue walls, ceramic floors, a drop-in sink, marble benchtops, white floor, a hinged shower door, white benchtops, a niche, a single vanity, a built-in vanity and wallpaper.
This is an example of a small traditional 3/4 bathroom in Portland with recessed-panel cabinets, dark wood cabinets, an alcove shower, a one-piece toilet, blue tile, ceramic tile, blue walls, ceramic floors, a drop-in sink, marble benchtops, white floor, a hinged shower door, white benchtops, a niche, a single vanity, a built-in vanity and wallpaper.
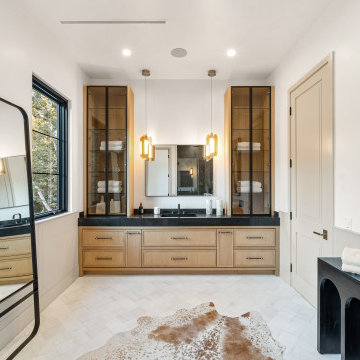
his bathroom
Inspiration for a transitional 3/4 bathroom in Los Angeles with shaker cabinets, black cabinets, ceramic floors, marble benchtops, multi-coloured floor, a hinged shower door, black benchtops, a niche, a single vanity, a built-in vanity and wallpaper.
Inspiration for a transitional 3/4 bathroom in Los Angeles with shaker cabinets, black cabinets, ceramic floors, marble benchtops, multi-coloured floor, a hinged shower door, black benchtops, a niche, a single vanity, a built-in vanity and wallpaper.

Inspiration for a mid-sized transitional 3/4 bathroom in New York with flat-panel cabinets, black cabinets, an alcove shower, a two-piece toilet, white tile, porcelain tile, medium hardwood floors, an undermount sink, engineered quartz benchtops, brown floor, a sliding shower screen, black benchtops, a single vanity, a freestanding vanity and wallpaper.

Design ideas for a contemporary master bathroom in Other with blue cabinets, a drop-in tub, a curbless shower, a one-piece toilet, grey walls, vinyl floors, an undermount sink, quartzite benchtops, grey floor, a hinged shower door, white benchtops, an enclosed toilet, a double vanity, a floating vanity and wallpaper.

This lovely Nantucket-style home was craving an update and one that worked well with today's family and lifestyle. The remodel included a full kitchen remodel, a reworking of the back entrance to include the conversion of a tuck-under garage stall into a rec room and full bath, a lower level mudroom equipped with a dog wash and a dumbwaiter to transport heavy groceries to the kitchen, an upper-level mudroom with enclosed lockers, which is off the powder room and laundry room, and finally, a remodel of one of the upper-level bathrooms.
The homeowners wanted to preserve the structure and style of the home which resulted in pulling out the Nantucket inherent bones as well as creating those cozy spaces needed in Minnesota, resulting in the perfect marriage of styles and a remodel that works today's busy family.
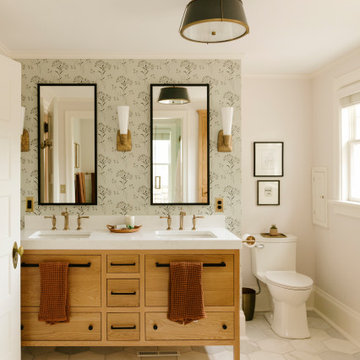
Mid-sized transitional master bathroom in Minneapolis with medium wood cabinets, a freestanding tub, a corner shower, a two-piece toilet, a hinged shower door, white benchtops, a niche, a double vanity, a freestanding vanity and wallpaper.

Wallpaper accents one wall in guest bath.
Design ideas for an expansive beach style 3/4 bathroom in Other with recessed-panel cabinets, blue cabinets, a curbless shower, gray tile, ceramic tile, blue walls, medium hardwood floors, an undermount sink, engineered quartz benchtops, grey floor, a sliding shower screen, blue benchtops, a double vanity, a built-in vanity and wallpaper.
Design ideas for an expansive beach style 3/4 bathroom in Other with recessed-panel cabinets, blue cabinets, a curbless shower, gray tile, ceramic tile, blue walls, medium hardwood floors, an undermount sink, engineered quartz benchtops, grey floor, a sliding shower screen, blue benchtops, a double vanity, a built-in vanity and wallpaper.
All Cabinet Finishes Bathroom Design Ideas with Wallpaper
8