All Wall Tile Bathroom Design Ideas with Wallpaper
Refine by:
Budget
Sort by:Popular Today
21 - 40 of 782 photos
Item 1 of 3

This is an example of a mid-sized contemporary 3/4 bathroom in Atlanta with shaker cabinets, white cabinets, an alcove shower, a one-piece toilet, white tile, marble, white walls, marble floors, an undermount sink, marble benchtops, white floor, a hinged shower door, white benchtops, a single vanity, a freestanding vanity and wallpaper.
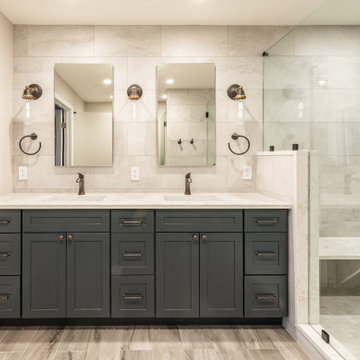
Inspiration for a large transitional master bathroom in Philadelphia with shaker cabinets, blue cabinets, an open shower, a one-piece toilet, white tile, porcelain tile, white walls, wood-look tile, an undermount sink, quartzite benchtops, brown floor, a hinged shower door, white benchtops, a shower seat, a double vanity, a built-in vanity and wallpaper.
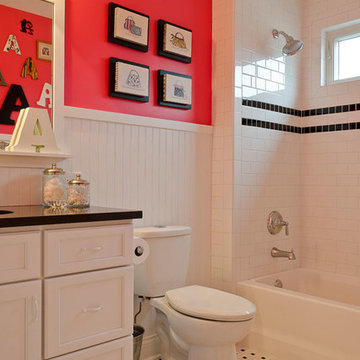
Hall bathroom for daughter. Photography by Kmiecik Photography.
This is an example of a mid-sized eclectic kids bathroom in Chicago with an undermount sink, raised-panel cabinets, white cabinets, granite benchtops, a drop-in tub, a two-piece toilet, black tile, ceramic tile, pink walls, ceramic floors, an alcove shower, multi-coloured floor, an open shower, black benchtops, a single vanity, a freestanding vanity, wallpaper and panelled walls.
This is an example of a mid-sized eclectic kids bathroom in Chicago with an undermount sink, raised-panel cabinets, white cabinets, granite benchtops, a drop-in tub, a two-piece toilet, black tile, ceramic tile, pink walls, ceramic floors, an alcove shower, multi-coloured floor, an open shower, black benchtops, a single vanity, a freestanding vanity, wallpaper and panelled walls.
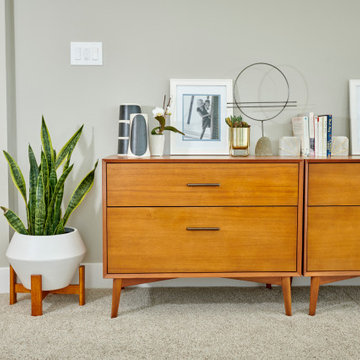
Our client desired to turn her primary suite into a perfect oasis. This space bathroom retreat is small but is layered in details. The starting point for the bathroom was her love for the colored MTI tub. The bath is far from ordinary in this exquisite home; it is a spa sanctuary. An especially stunning feature is the design of the tile throughout this wet room bathtub/shower combo.
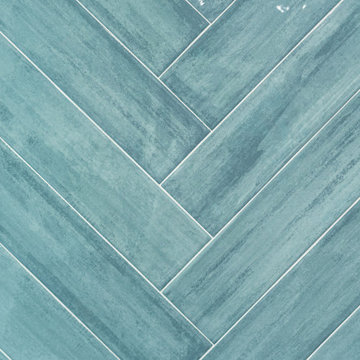
Step into modern luxury with this beautiful bathroom in Costa Mesa, CA. Featuring a light teal 45 degree herringbone pattern back wall, this new construction offers a unique and contemporary vibe. The vanity boasts rich brown cabinets and an elegant white marble countertop, while the shower features two niches with intricate designs inside. The attention to detail and sophisticated color palette exudes a sense of refined elegance that will leave any homeowner feeling pampered and relaxed.

The wallpaper extending onto the ceiling makes a bold and whimsical statement, mirroring the family's joyful spirit. The vibrant hues in the leaves harmoniously connect with the yellow feature wall in the bathroom and the blue feature wall in the en-suite.
Additionally, we crafted a discreet ledge to conceal the in-wall toilet cistern, cleverly providing a charming space for displaying candles and other decorative accents, further enhancing the room's enchanting ambiance.

Wet Rooms Perth, Perth Wet Room Renovations, Mount Claremont Bathroom Renovations, Marble Fish Scale Feature Wall, Arch Mirrors, Wall Hung Hamptons Vanity
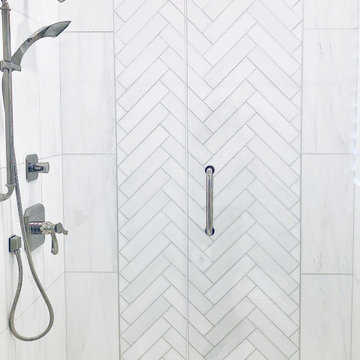
Inspiration for a mid-sized transitional master bathroom in Atlanta with shaker cabinets, white cabinets, an alcove shower, a one-piece toilet, white tile, marble, white walls, marble floors, an undermount sink, marble benchtops, white floor, a hinged shower door, white benchtops, a single vanity, a freestanding vanity and wallpaper.
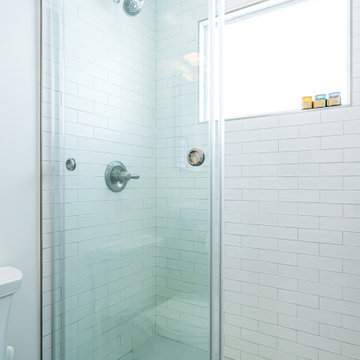
This new construction master bathroom remodel boasts a modern and sleek aesthetic with its stunning shower. The subway tile walls and two niches offer a stunning focal point for the room, while the stainless steel fixtures add a touch of sophistication. The grey cabinetry of the vanity perfectly complements the marble countertop and double sink, creating a contemporary yet timeless design. Whether you're in the process of building a new home or looking to update your current space, this master bathroom remodel is sure to impress with its impeccable construction and stylish details.
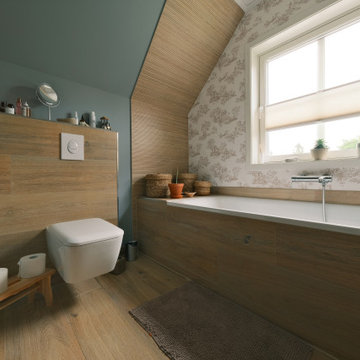
Das Masterbad ist eine gelungene Designmeisterleistung. Die Wanne als auch die Regendusche sind cocoonartig von großen Fliesen in Teakholzoptik gerahmt. Der Boden ebenso in Holzoptik gefliest. Der moderne Look wird durch eine französische Landhaustapete und einem Spiegel aus einem ehemaligen alten Schloß aufgebrochen.

MN 3/4 Bathroom with a blue vanity featuring white countertops and tiled walls
Small modern 3/4 bathroom in Minneapolis with flat-panel cabinets, blue cabinets, a freestanding tub, an open shower, a two-piece toilet, black and white tile, ceramic tile, grey walls, ceramic floors, a drop-in sink, granite benchtops, white floor, a hinged shower door, white benchtops, a niche, a single vanity, a freestanding vanity, wallpaper and wallpaper.
Small modern 3/4 bathroom in Minneapolis with flat-panel cabinets, blue cabinets, a freestanding tub, an open shower, a two-piece toilet, black and white tile, ceramic tile, grey walls, ceramic floors, a drop-in sink, granite benchtops, white floor, a hinged shower door, white benchtops, a niche, a single vanity, a freestanding vanity, wallpaper and wallpaper.

Inspiration for a large arts and crafts kids bathroom in Chicago with raised-panel cabinets, brown cabinets, an alcove shower, a one-piece toilet, brown tile, slate, beige walls, plywood floors, an undermount sink, marble benchtops, grey floor, a hinged shower door, brown benchtops, a single vanity, a built-in vanity, wallpaper and wallpaper.
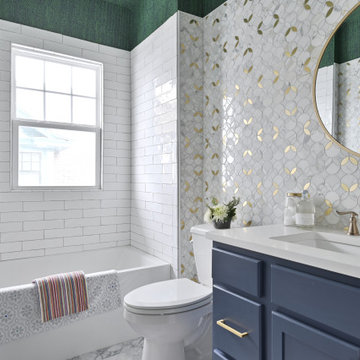
This is an example of a bathroom in Kansas City with recessed-panel cabinets, blue cabinets, a drop-in tub, a shower/bathtub combo, a one-piece toilet, multi-coloured tile, marble, multi-coloured walls, porcelain floors, a drop-in sink, engineered quartz benchtops, multi-coloured floor, a shower curtain, white benchtops, a single vanity, a built-in vanity, wallpaper and wallpaper.
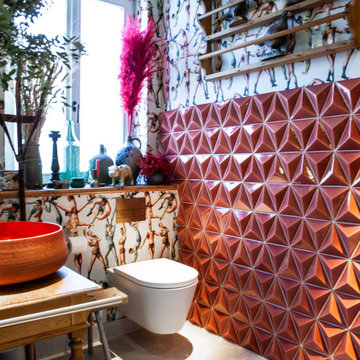
Small eclectic 3/4 bathroom in Hamburg with distressed cabinets, a curbless shower, a wall-mount toilet, pink tile, ceramic tile, multi-coloured walls, terrazzo floors, a vessel sink, tile benchtops, grey floor, a sliding shower screen, pink benchtops, a single vanity, a freestanding vanity, wallpaper and wallpaper.

Complete Gut and Renovation Powder Room in this Miami Penthouse
Custom Built in Marble Wall Mounted Counter Sink
Inspiration for a mid-sized beach style kids bathroom in Miami with flat-panel cabinets, brown cabinets, a drop-in tub, a two-piece toilet, white tile, marble, grey walls, mosaic tile floors, a drop-in sink, marble benchtops, white floor, white benchtops, an enclosed toilet, a single vanity, a freestanding vanity, wallpaper, wallpaper and an open shower.
Inspiration for a mid-sized beach style kids bathroom in Miami with flat-panel cabinets, brown cabinets, a drop-in tub, a two-piece toilet, white tile, marble, grey walls, mosaic tile floors, a drop-in sink, marble benchtops, white floor, white benchtops, an enclosed toilet, a single vanity, a freestanding vanity, wallpaper, wallpaper and an open shower.
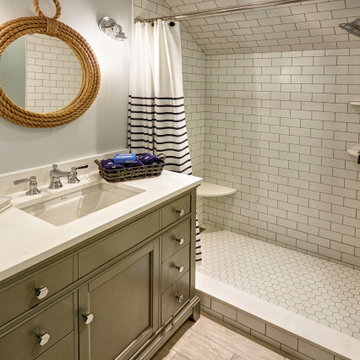
Inspiration for a mid-sized beach style kids bathroom in Other with beaded inset cabinets, grey cabinets, an open shower, a wall-mount toilet, white tile, ceramic tile, grey walls, ceramic floors, an undermount sink, quartzite benchtops, multi-coloured floor, a shower curtain, white benchtops, a shower seat, a single vanity, a freestanding vanity, wallpaper and wallpaper.

壁掛けのアイロンがあるか自室兼洗面室です。屋内の乾燥室でもあります
Inspiration for a mid-sized traditional master wet room bathroom in Other with grey cabinets, a one-piece toilet, porcelain tile, multi-coloured walls, medium hardwood floors, a vessel sink, concrete benchtops, brown floor, a laundry, a single vanity, a built-in vanity, wallpaper and wallpaper.
Inspiration for a mid-sized traditional master wet room bathroom in Other with grey cabinets, a one-piece toilet, porcelain tile, multi-coloured walls, medium hardwood floors, a vessel sink, concrete benchtops, brown floor, a laundry, a single vanity, a built-in vanity, wallpaper and wallpaper.

Wet Rooms Perth, Perth Wet Room Renovations, Mount Claremont Bathroom Renovations, Marble Fish Scale Feature Wall, Arch Mirrors, Wall Hung Hamptons Vanity

Photo of a mid-sized midcentury master bathroom in Chicago with beaded inset cabinets, medium wood cabinets, an alcove shower, a one-piece toilet, white tile, subway tile, white walls, ceramic floors, an undermount sink, quartzite benchtops, black floor, a sliding shower screen, white benchtops, a double vanity, a freestanding vanity, wallpaper, wallpaper and a freestanding tub.

This new construction project features a breathtaking shower with gorgeous wall tiles, a free-standing tub, and elegant gold fixtures that bring a sense of luxury to your home. The white marble flooring adds a touch of classic elegance, while the wood cabinetry in the vanity creates a warm, inviting feel. With modern design elements and high-quality construction, this bathroom remodel is the perfect way to showcase your sense of style and enjoy a relaxing, spa-like experience every day.
All Wall Tile Bathroom Design Ideas with Wallpaper
2