All Wall Treatments Bathroom Design Ideas with Wallpaper
Refine by:
Budget
Sort by:Popular Today
101 - 120 of 868 photos
Item 1 of 3
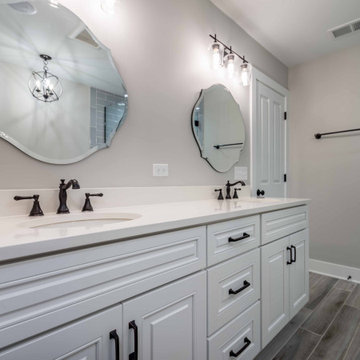
Inspiration for a mid-sized country 3/4 bathroom in Chicago with recessed-panel cabinets, white cabinets, an alcove tub, a shower/bathtub combo, a two-piece toilet, blue tile, subway tile, white walls, ceramic floors, an integrated sink, quartzite benchtops, multi-coloured floor, a hinged shower door, multi-coloured benchtops, an enclosed toilet, a single vanity, a freestanding vanity, wallpaper and wallpaper.
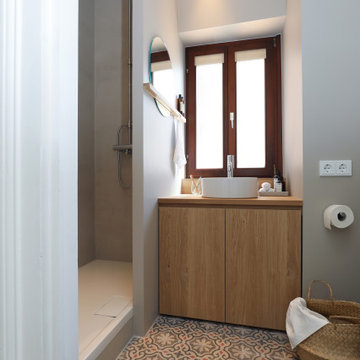
Fotos: Sandra Hauer, Nahdran Photografie
This is an example of a small modern 3/4 bathroom in Frankfurt with flat-panel cabinets, light wood cabinets, an alcove shower, a two-piece toilet, gray tile, grey walls, cement tiles, a vessel sink, wood benchtops, multi-coloured floor, an open shower, a single vanity, a built-in vanity, wallpaper and wallpaper.
This is an example of a small modern 3/4 bathroom in Frankfurt with flat-panel cabinets, light wood cabinets, an alcove shower, a two-piece toilet, gray tile, grey walls, cement tiles, a vessel sink, wood benchtops, multi-coloured floor, an open shower, a single vanity, a built-in vanity, wallpaper and wallpaper.
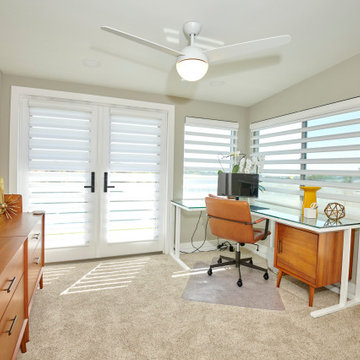
Our client desired to turn her primary suite into a perfect oasis. This space bathroom retreat is small but is layered in details. The starting point for the bathroom was her love for the colored MTI tub. The bath is far from ordinary in this exquisite home; it is a spa sanctuary. An especially stunning feature is the design of the tile throughout this wet room bathtub/shower combo.
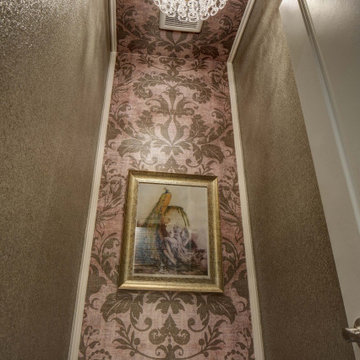
This small narrow watercloset needed something to make it memorable. The Scalamandre baed wallcovering for just the back wall behind the toilet and runs up and around the ceiling gives the clients a smile each time it is used.
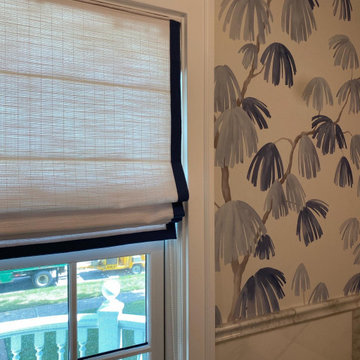
Perennials fabric and DeLany and Long trim on flat roman shade. F Schumacher and Co Weeping Willow wallpaper.
Photo of a mid-sized traditional 3/4 bathroom in Chicago with raised-panel cabinets, grey cabinets, an alcove tub, a shower/bathtub combo, a one-piece toilet, black and white tile, marble, blue walls, marble floors, an undermount sink, quartzite benchtops, grey floor, a shower curtain, white benchtops, a single vanity, a built-in vanity, wallpaper and wallpaper.
Photo of a mid-sized traditional 3/4 bathroom in Chicago with raised-panel cabinets, grey cabinets, an alcove tub, a shower/bathtub combo, a one-piece toilet, black and white tile, marble, blue walls, marble floors, an undermount sink, quartzite benchtops, grey floor, a shower curtain, white benchtops, a single vanity, a built-in vanity, wallpaper and wallpaper.
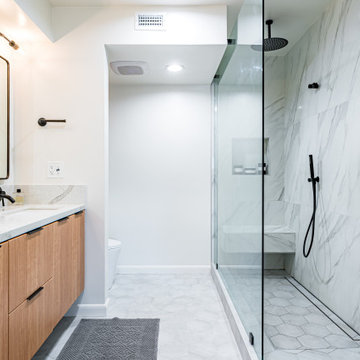
Welcome to this stunning new construction that showcases a master bathroom remodel that will amaze you. The gorgeous shower, complete with a shower bench, beautiful marble walls and sleek black fixtures, awaits you. The white hexagon floor tiles provide a clean, crisp contrast to the marble walls, while the niche adds a useful touch. The vanity is an absolute showstopper, boasting elegant wood cabinetry that pairs perfectly with the marble countertop and double sink. This is truly a bathroom fit for a home of the highest quality construction.
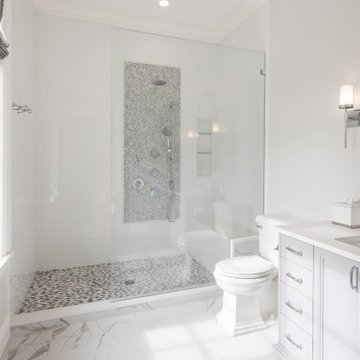
Design ideas for a mid-sized traditional master bathroom in Vancouver with a freestanding tub, a double shower, a one-piece toilet, white tile, ceramic tile, white walls, dark hardwood floors, a drop-in sink, brown floor, an open shower, a shower seat, a single vanity, wallpaper and wallpaper.
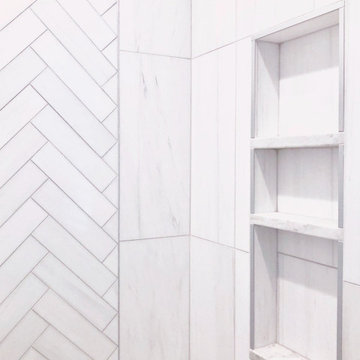
Design ideas for a mid-sized contemporary master bathroom in Atlanta with shaker cabinets, white cabinets, an alcove shower, a one-piece toilet, white tile, marble, white walls, marble floors, an undermount sink, marble benchtops, white floor, a hinged shower door, white benchtops, a single vanity, a freestanding vanity and wallpaper.
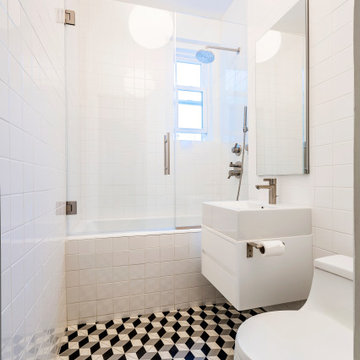
We gutted two bathrooms and sourced encaustic tile to channel a Mediterranean-inspired aesthetic that exudes both modernism and tradition. Lighting played a crucial part in the design process with modern fixtures sprinkled throughout the space
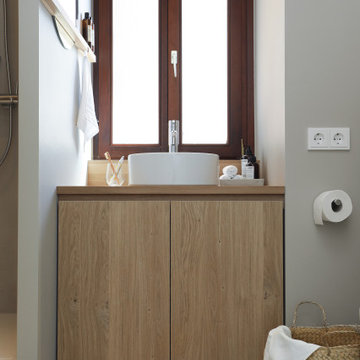
Fotos: Sandra Hauer, Nahdran Photografie
Small modern 3/4 bathroom in Frankfurt with flat-panel cabinets, light wood cabinets, an alcove shower, a two-piece toilet, gray tile, grey walls, cement tiles, a vessel sink, wood benchtops, multi-coloured floor, an open shower, a single vanity, a built-in vanity, wallpaper and wallpaper.
Small modern 3/4 bathroom in Frankfurt with flat-panel cabinets, light wood cabinets, an alcove shower, a two-piece toilet, gray tile, grey walls, cement tiles, a vessel sink, wood benchtops, multi-coloured floor, an open shower, a single vanity, a built-in vanity, wallpaper and wallpaper.
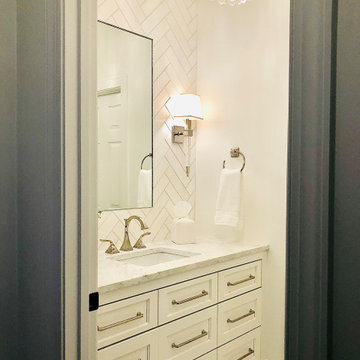
This is an example of a mid-sized contemporary master bathroom in Atlanta with shaker cabinets, white cabinets, an alcove shower, a one-piece toilet, white tile, marble, white walls, marble floors, an undermount sink, marble benchtops, white floor, a hinged shower door, white benchtops, a single vanity, a freestanding vanity and wallpaper.

Mid-sized traditional master bathroom in Austin with flat-panel cabinets, white cabinets, an undermount tub, a curbless shower, a two-piece toilet, white tile, porcelain tile, white walls, porcelain floors, an undermount sink, granite benchtops, white floor, a hinged shower door, white benchtops, a shower seat, a double vanity, a built-in vanity, wallpaper and wood walls.
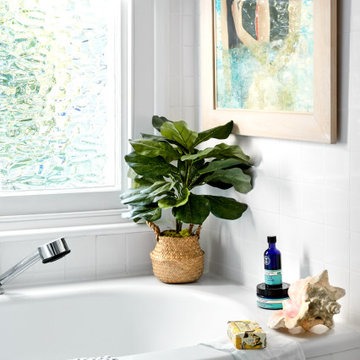
Classic white bathroom. Terrazzo tile floor.
Photo of a mid-sized contemporary kids bathroom in London with white cabinets, a drop-in tub, a curbless shower, a one-piece toilet, white tile, ceramic tile, white walls, ceramic floors, a pedestal sink, green floor, a hinged shower door, white benchtops, a single vanity, a floating vanity, wallpaper and wallpaper.
Photo of a mid-sized contemporary kids bathroom in London with white cabinets, a drop-in tub, a curbless shower, a one-piece toilet, white tile, ceramic tile, white walls, ceramic floors, a pedestal sink, green floor, a hinged shower door, white benchtops, a single vanity, a floating vanity, wallpaper and wallpaper.
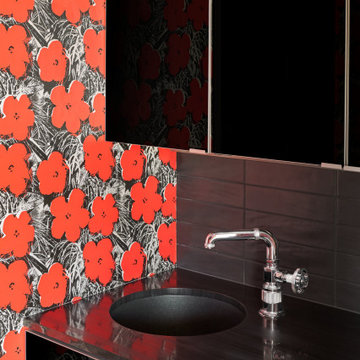
This is an example of a small modern 3/4 bathroom in Austin with flat-panel cabinets, black cabinets, red walls, a drop-in sink, black benchtops, a single vanity, a built-in vanity, wallpaper and wallpaper.
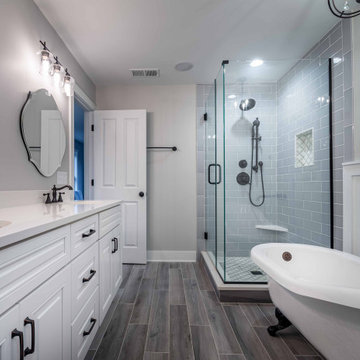
Mid-sized country 3/4 bathroom in Chicago with recessed-panel cabinets, grey cabinets, an alcove tub, a shower/bathtub combo, a two-piece toilet, blue tile, subway tile, white walls, ceramic floors, an integrated sink, quartzite benchtops, multi-coloured floor, a hinged shower door, multi-coloured benchtops, an enclosed toilet, a single vanity, a freestanding vanity, wallpaper and wallpaper.
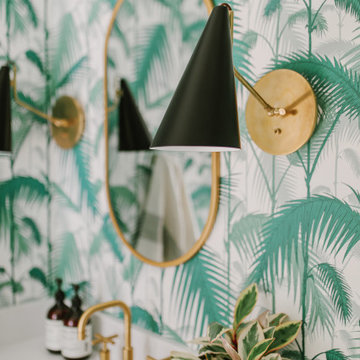
Inspiration for a small beach style 3/4 bathroom in San Diego with shaker cabinets, light wood cabinets, a two-piece toilet, green tile, marble, green walls, light hardwood floors, an undermount sink, solid surface benchtops, beige floor, white benchtops, a single vanity, a built-in vanity, wallpaper and wallpaper.
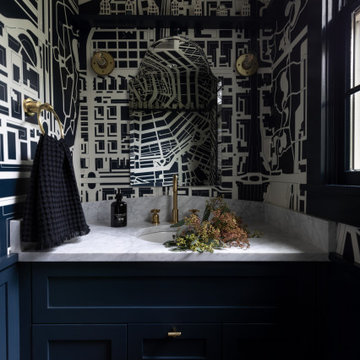
Design ideas for a small transitional bathroom in Seattle with blue cabinets, blue walls, dark hardwood floors, an undermount sink, marble benchtops, brown floor, white benchtops, a single vanity, a built-in vanity, wallpaper and wallpaper.
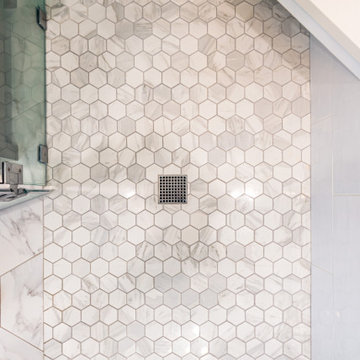
Step into modern luxury with this beautiful bathroom in Costa Mesa, CA. Featuring a light teal 45 degree herringbone pattern back wall, this new construction offers a unique and contemporary vibe. The vanity boasts rich brown cabinets and an elegant white marble countertop, while the shower features two niches with intricate designs inside. The attention to detail and sophisticated color palette exudes a sense of refined elegance that will leave any homeowner feeling pampered and relaxed.
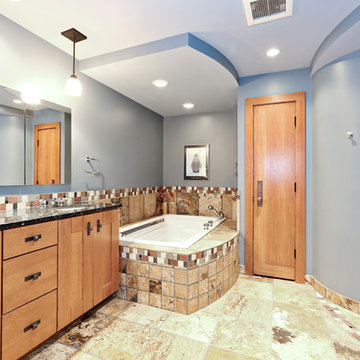
The Master Bath includes a large jetted soaking tub as well as a curved walk-in shower with custom tile-work.
The homeowner had previously updated their mid-century home to match their Prairie-style preferences - completing the Kitchen, Living and DIning Rooms. This project included a complete redesign of the Bedroom wing, including Master Bedroom Suite, guest Bedrooms, and 3 Baths; as well as the Office/Den and Dining Room, all to meld the mid-century exterior with expansive windows and a new Prairie-influenced interior. Large windows (existing and new to match ) let in ample daylight and views to their expansive gardens.
Photography by homeowner.
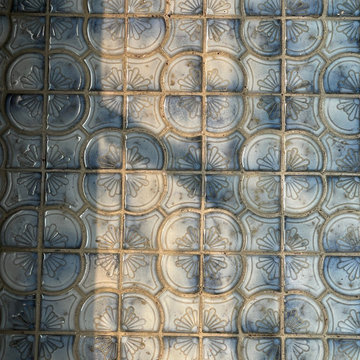
Bathroom baby blue floor tiles
Photo of a mid-sized traditional master wet room bathroom in New York with furniture-like cabinets, dark wood cabinets, a claw-foot tub, a two-piece toilet, ceramic floors, a pedestal sink, blue floor, a hinged shower door, a niche, a single vanity, a freestanding vanity, wallpaper, wallpaper and multi-coloured walls.
Photo of a mid-sized traditional master wet room bathroom in New York with furniture-like cabinets, dark wood cabinets, a claw-foot tub, a two-piece toilet, ceramic floors, a pedestal sink, blue floor, a hinged shower door, a niche, a single vanity, a freestanding vanity, wallpaper, wallpaper and multi-coloured walls.
All Wall Treatments Bathroom Design Ideas with Wallpaper
6