Bathroom
Refine by:
Budget
Sort by:Popular Today
1 - 20 of 1,442 photos
Item 1 of 3

Mid-sized contemporary 3/4 bathroom in Other with a drop-in tub, a shower/bathtub combo, a two-piece toilet, black and white tile, ceramic tile, grey walls, ceramic floors, a pedestal sink, white floor, a shower curtain, white benchtops, a single vanity and a freestanding vanity.
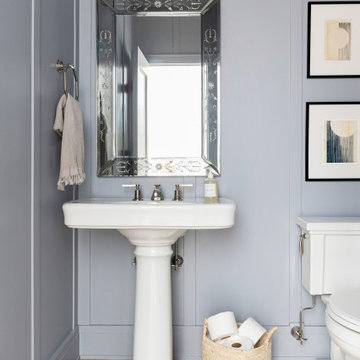
Architecture, Interior Design, Custom Furniture Design & Art Curation by Chango & Co.
Mid-sized traditional 3/4 bathroom in New York with a one-piece toilet, white walls, light hardwood floors, a pedestal sink, brown floor and white benchtops.
Mid-sized traditional 3/4 bathroom in New York with a one-piece toilet, white walls, light hardwood floors, a pedestal sink, brown floor and white benchtops.
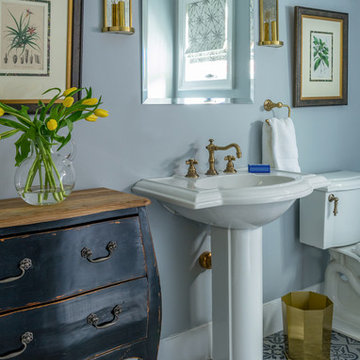
Design ideas for an expansive country 3/4 bathroom in Boston with white cabinets, a two-piece toilet, white tile, blue walls, mosaic tile floors, a pedestal sink and white benchtops.
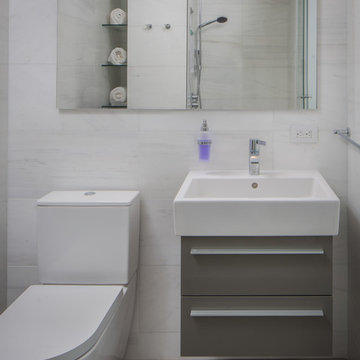
Mid-sized modern 3/4 bathroom in New York with flat-panel cabinets, grey cabinets, an alcove shower, a one-piece toilet, white tile, ceramic tile, white walls, ceramic floors, a pedestal sink, quartzite benchtops, beige floor, a sliding shower screen and white benchtops.
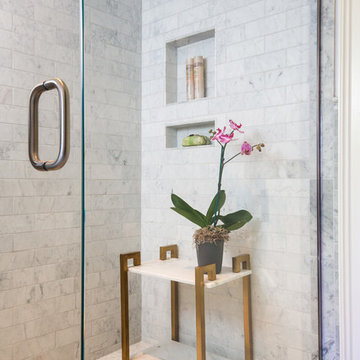
Brendon Pinola
Inspiration for a mid-sized country master bathroom in Birmingham with white cabinets, a freestanding tub, an alcove shower, a two-piece toilet, gray tile, white tile, marble, white walls, marble floors, a pedestal sink, marble benchtops, white floor, a hinged shower door and white benchtops.
Inspiration for a mid-sized country master bathroom in Birmingham with white cabinets, a freestanding tub, an alcove shower, a two-piece toilet, gray tile, white tile, marble, white walls, marble floors, a pedestal sink, marble benchtops, white floor, a hinged shower door and white benchtops.
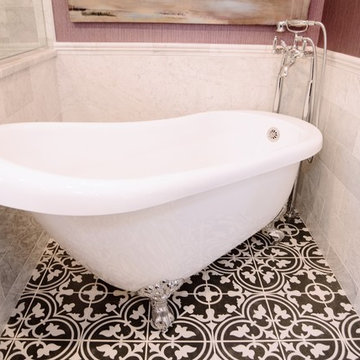
PB Teen bedroom, featuring Coco Crystal large pendant chandelier, Wayfair leaning mirrors, Restoration Hardware and Wisteria Peony wall art. Bathroom features Cambridge plumbing and claw foot slipper cooking bathtub, Ferguson plumbing fixtures, 4-panel frosted glass bard door, and magnolia weave white carrerrea marble floor and wall tile.
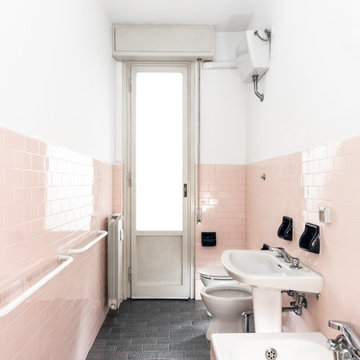
Committente: Studio Immobiliare GR Firenze. Ripresa fotografica: impiego obiettivo 20mm su pieno formato; macchina su treppiedi con allineamento ortogonale dell'inquadratura; impiego luce naturale esistente con l'ausilio di luci flash e luci continue 5400°K. Post-produzione: aggiustamenti base immagine; fusione manuale di livelli con differente esposizione per produrre un'immagine ad alto intervallo dinamico ma realistica; rimozione elementi di disturbo. Obiettivo commerciale: realizzazione fotografie di complemento ad annunci su siti web agenzia immobiliare; pubblicità su social network; pubblicità a stampa (principalmente volantini e pieghevoli).
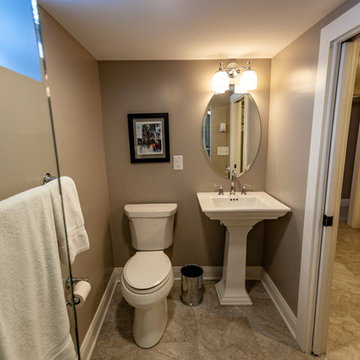
Tired of doing laundry in an unfinished rugged basement? The owners of this 1922 Seward Minneapolis home were as well! They contacted Castle to help them with their basement planning and build for a finished laundry space and new bathroom with shower.
Changes were first made to improve the health of the home. Asbestos tile flooring/glue was abated and the following items were added: a sump pump and drain tile, spray foam insulation, a glass block window, and a Panasonic bathroom fan.
After the designer and client walked through ideas to improve flow of the space, we decided to eliminate the existing 1/2 bath in the family room and build the new 3/4 bathroom within the existing laundry room. This allowed the family room to be enlarged.
Plumbing fixtures in the bathroom include a Kohler, Memoirs® Stately 24″ pedestal bathroom sink, Kohler, Archer® sink faucet and showerhead in polished chrome, and a Kohler, Highline® Comfort Height® toilet with Class Five® flush technology.
American Olean 1″ hex tile was installed in the shower’s floor, and subway tile on shower walls all the way up to the ceiling. A custom frameless glass shower enclosure finishes the sleek, open design.
Highly wear-resistant Adura luxury vinyl tile flooring runs throughout the entire bathroom and laundry room areas.
The full laundry room was finished to include new walls and ceilings. Beautiful shaker-style cabinetry with beadboard panels in white linen was chosen, along with glossy white cultured marble countertops from Central Marble, a Blanco, Precis 27″ single bowl granite composite sink in cafe brown, and a Kohler, Bellera® sink faucet.
We also decided to save and restore some original pieces in the home, like their existing 5-panel doors; one of which was repurposed into a pocket door for the new bathroom.
The homeowners completed the basement finish with new carpeting in the family room. The whole basement feels fresh, new, and has a great flow. They will enjoy their healthy, happy home for years to come.
Designed by: Emily Blonigen
See full details, including before photos at https://www.castlebri.com/basements/project-3378-1/
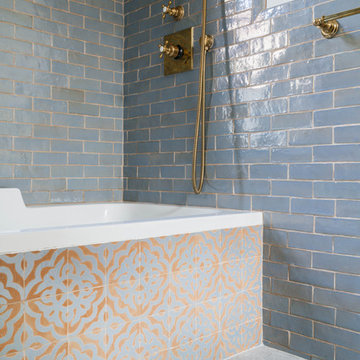
Guest bathroom. Photo: Nick Glimenakis
This is an example of a mid-sized contemporary bathroom in New York with a drop-in tub, a shower/bathtub combo, a wall-mount toilet, blue tile, ceramic tile, blue walls, marble floors, a pedestal sink, grey floor, a shower curtain and white benchtops.
This is an example of a mid-sized contemporary bathroom in New York with a drop-in tub, a shower/bathtub combo, a wall-mount toilet, blue tile, ceramic tile, blue walls, marble floors, a pedestal sink, grey floor, a shower curtain and white benchtops.
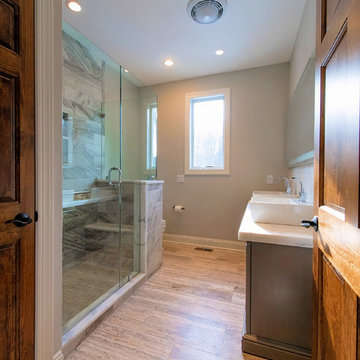
Design ideas for a large transitional bathroom in Other with furniture-like cabinets, brown cabinets, a one-piece toilet, multi-coloured tile, marble, grey walls, medium hardwood floors, a pedestal sink, engineered quartz benchtops, brown floor, a hinged shower door and white benchtops.
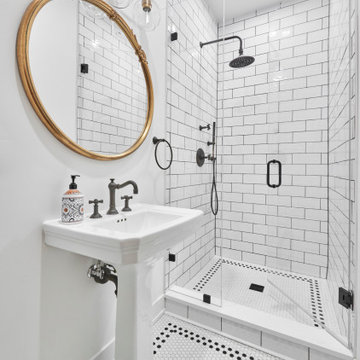
This is an example of a small beach style 3/4 wet room bathroom in Chicago with recessed-panel cabinets, white cabinets, a two-piece toilet, white tile, porcelain tile, white walls, porcelain floors, a pedestal sink, quartzite benchtops, white floor, a hinged shower door, white benchtops, a single vanity and a freestanding vanity.
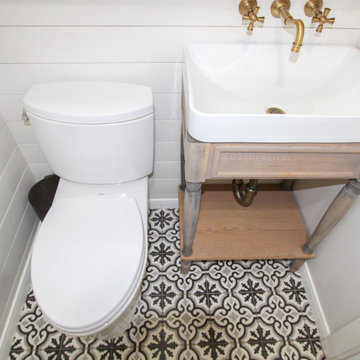
Design ideas for a small country 3/4 bathroom in Dallas with furniture-like cabinets, light wood cabinets, a one-piece toilet, black and white tile, white walls, ceramic floors, a pedestal sink, white floor and white benchtops.
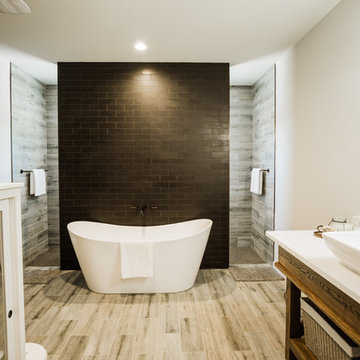
Design ideas for a mid-sized country master bathroom in Austin with furniture-like cabinets, brown cabinets, a freestanding tub, an open shower, a one-piece toilet, black tile, ceramic tile, grey walls, ceramic floors, a pedestal sink, engineered quartz benchtops, white floor, an open shower and white benchtops.
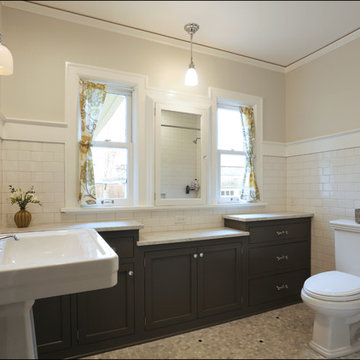
The bathroom was transformed into a bright and airy space, complete with custom cabinetry.
Inspiration for a mid-sized traditional 3/4 bathroom in Portland with white tile, ceramic tile, beige walls, a pedestal sink, marble floors, marble benchtops, recessed-panel cabinets, brown cabinets, grey floor, white benchtops, a single vanity and a built-in vanity.
Inspiration for a mid-sized traditional 3/4 bathroom in Portland with white tile, ceramic tile, beige walls, a pedestal sink, marble floors, marble benchtops, recessed-panel cabinets, brown cabinets, grey floor, white benchtops, a single vanity and a built-in vanity.
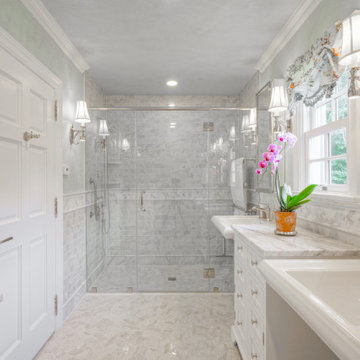
Design ideas for a mid-sized traditional master bathroom in Philadelphia with recessed-panel cabinets, white cabinets, a curbless shower, gray tile, marble, marble floors, a pedestal sink, marble benchtops, grey floor, a hinged shower door, white benchtops, a double vanity, decorative wall panelling, grey walls and a built-in vanity.
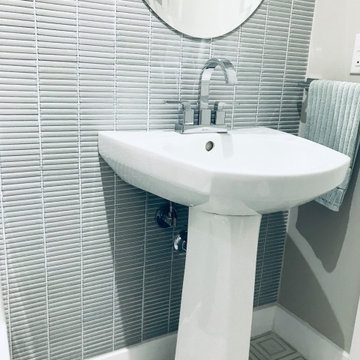
Oh how beautiful small place can be transformed!
Makes my eyes smile:)
Photo of a small 3/4 bathroom in Montreal with white cabinets, a one-piece toilet, green tile, porcelain tile, beige walls, marble floors, a pedestal sink, grey floor, white benchtops, an enclosed toilet, a single vanity and a freestanding vanity.
Photo of a small 3/4 bathroom in Montreal with white cabinets, a one-piece toilet, green tile, porcelain tile, beige walls, marble floors, a pedestal sink, grey floor, white benchtops, an enclosed toilet, a single vanity and a freestanding vanity.
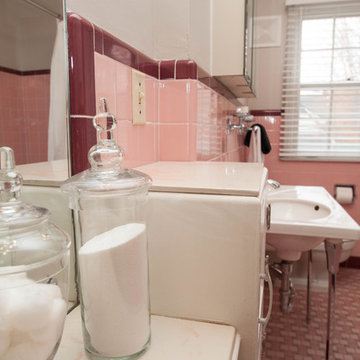
AFTER - Bathroom
Design ideas for a mid-sized traditional kids bathroom in Minneapolis with recessed-panel cabinets, white cabinets, a drop-in tub, a shower/bathtub combo, a one-piece toilet, pink tile, ceramic tile, white walls, ceramic floors, a pedestal sink, wood benchtops, pink floor, a shower curtain and white benchtops.
Design ideas for a mid-sized traditional kids bathroom in Minneapolis with recessed-panel cabinets, white cabinets, a drop-in tub, a shower/bathtub combo, a one-piece toilet, pink tile, ceramic tile, white walls, ceramic floors, a pedestal sink, wood benchtops, pink floor, a shower curtain and white benchtops.
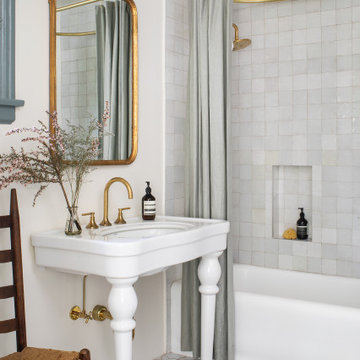
An airy classic bathroom with a pedestal sink, brass fixtures and zellige tiles.
This is an example of a mid-sized eclectic master bathroom in San Francisco with white cabinets, an alcove tub, a shower/bathtub combo, white tile, ceramic tile, white walls, ceramic floors, a pedestal sink, white floor, a shower curtain, white benchtops, a single vanity and a freestanding vanity.
This is an example of a mid-sized eclectic master bathroom in San Francisco with white cabinets, an alcove tub, a shower/bathtub combo, white tile, ceramic tile, white walls, ceramic floors, a pedestal sink, white floor, a shower curtain, white benchtops, a single vanity and a freestanding vanity.
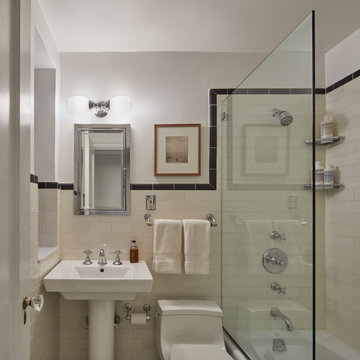
Small transitional bathroom in New York with an alcove tub, a shower/bathtub combo, a one-piece toilet, beige tile, subway tile, white walls, marble floors, a pedestal sink, solid surface benchtops, white benchtops and a single vanity.
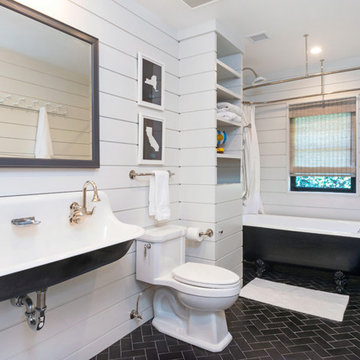
Contemporary home located in Malibu's Point Dume neighborhood. Designed by Burdge & Associates Architects.
Inspiration for a contemporary 3/4 bathroom in Los Angeles with black cabinets, gray tile, grey walls, ceramic floors, a pedestal sink, wood benchtops, brown floor and white benchtops.
Inspiration for a contemporary 3/4 bathroom in Los Angeles with black cabinets, gray tile, grey walls, ceramic floors, a pedestal sink, wood benchtops, brown floor and white benchtops.
1