Bathroom Design Ideas with Distressed Cabinets and White Benchtops
Refine by:
Budget
Sort by:Popular Today
1 - 20 of 1,052 photos
Item 1 of 3
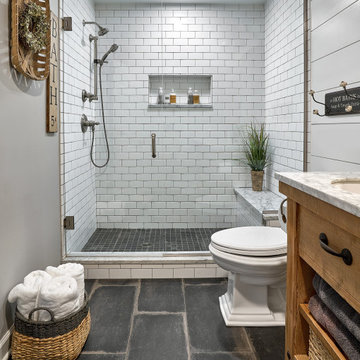
A master bath renovation in a lake front home with a farmhouse vibe and easy to maintain finishes.
This is an example of a mid-sized country master bathroom in Chicago with distressed cabinets, white tile, marble benchtops, white benchtops, a single vanity, a freestanding vanity, an alcove shower, a two-piece toilet, ceramic tile, grey walls, porcelain floors, black floor, a hinged shower door, a shower seat, planked wall panelling, an undermount sink and flat-panel cabinets.
This is an example of a mid-sized country master bathroom in Chicago with distressed cabinets, white tile, marble benchtops, white benchtops, a single vanity, a freestanding vanity, an alcove shower, a two-piece toilet, ceramic tile, grey walls, porcelain floors, black floor, a hinged shower door, a shower seat, planked wall panelling, an undermount sink and flat-panel cabinets.
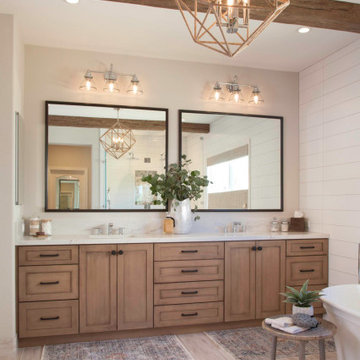
Light and Airy shiplap bathroom was the dream for this hard working couple. The goal was to totally re-create a space that was both beautiful, that made sense functionally and a place to remind the clients of their vacation time. A peaceful oasis. We knew we wanted to use tile that looks like shiplap. A cost effective way to create a timeless look. By cladding the entire tub shower wall it really looks more like real shiplap planked walls.

By installing a shed dormer we gained significant head clearance as well as square footage to have this beautiful walk in shower added in place of the previous smaller tub with no clearance.

This is an example of a mid-sized contemporary 3/4 bathroom in San Francisco with flat-panel cabinets, distressed cabinets, an alcove tub, a shower/bathtub combo, a two-piece toilet, green tile, porcelain tile, white walls, porcelain floors, an undermount sink, marble benchtops, white floor, an open shower, white benchtops, a single vanity and a freestanding vanity.

Complete bathroom remodel - The bathroom was completely gutted to studs. A curb-less stall shower was added with a glass panel instead of a shower door. This creates a barrier free space maintaining the light and airy feel of the complete interior remodel. The fireclay tile is recessed into the wall allowing for a clean finish without the need for bull nose tile. The light finishes are grounded with a wood vanity and then all tied together with oil rubbed bronze faucets.
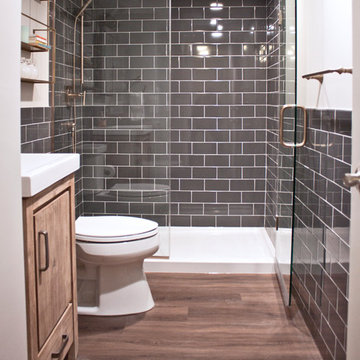
Inspiration for a small transitional 3/4 bathroom in Chicago with flat-panel cabinets, distressed cabinets, an alcove shower, a two-piece toilet, gray tile, ceramic tile, grey walls, vinyl floors, an integrated sink, a hinged shower door and white benchtops.

Chattanooga area 90's main bathroom gets a fresh new look that combines modern, traditional and rustic design elements
Photo of a large traditional master bathroom in Other with raised-panel cabinets, distressed cabinets, an undermount tub, a corner shower, green tile, porcelain tile, grey walls, porcelain floors, an undermount sink, marble benchtops, grey floor, a hinged shower door, white benchtops, a double vanity and a built-in vanity.
Photo of a large traditional master bathroom in Other with raised-panel cabinets, distressed cabinets, an undermount tub, a corner shower, green tile, porcelain tile, grey walls, porcelain floors, an undermount sink, marble benchtops, grey floor, a hinged shower door, white benchtops, a double vanity and a built-in vanity.
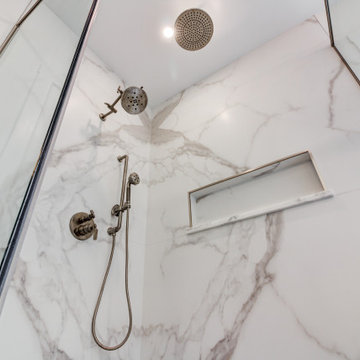
Design ideas for a transitional master bathroom in Cleveland with flat-panel cabinets, distressed cabinets, a freestanding tub, a curbless shower, white tile, porcelain tile, white walls, ceramic floors, engineered quartz benchtops, white floor, a hinged shower door, white benchtops, a niche, a double vanity and a freestanding vanity.
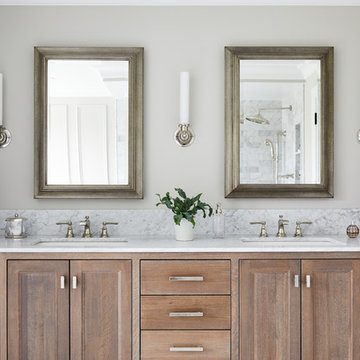
https://www.christiantorres.com/
Www.cabinetplant.com
Photo of a mid-sized traditional master bathroom in New York with shaker cabinets, distressed cabinets, an undermount tub, a shower/bathtub combo, a one-piece toilet, white tile, marble, grey walls, marble floors, a vessel sink, marble benchtops, white floor, an open shower and white benchtops.
Photo of a mid-sized traditional master bathroom in New York with shaker cabinets, distressed cabinets, an undermount tub, a shower/bathtub combo, a one-piece toilet, white tile, marble, grey walls, marble floors, a vessel sink, marble benchtops, white floor, an open shower and white benchtops.

Completed Bathroom
Photo of a mid-sized modern 3/4 bathroom in San Francisco with flat-panel cabinets, distressed cabinets, a bidet, gray tile, marble, grey walls, porcelain floors, an integrated sink, engineered quartz benchtops, grey floor, a hinged shower door, white benchtops, a niche, a double vanity and a floating vanity.
Photo of a mid-sized modern 3/4 bathroom in San Francisco with flat-panel cabinets, distressed cabinets, a bidet, gray tile, marble, grey walls, porcelain floors, an integrated sink, engineered quartz benchtops, grey floor, a hinged shower door, white benchtops, a niche, a double vanity and a floating vanity.
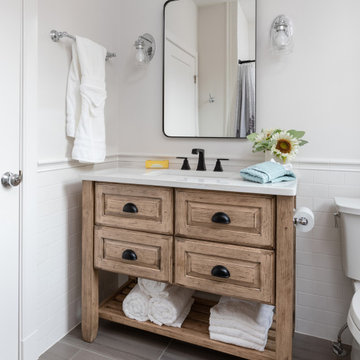
Simple farmhouse sink of reclaimed wood.
Design ideas for a mid-sized country master bathroom in DC Metro with raised-panel cabinets, distressed cabinets, quartzite benchtops, white benchtops, a single vanity and a freestanding vanity.
Design ideas for a mid-sized country master bathroom in DC Metro with raised-panel cabinets, distressed cabinets, quartzite benchtops, white benchtops, a single vanity and a freestanding vanity.

Country 3/4 bathroom in Boise with shaker cabinets, distressed cabinets, an alcove shower, a one-piece toilet, gray tile, ceramic tile, grey walls, ceramic floors, an undermount sink, quartzite benchtops, grey floor, a hinged shower door, white benchtops, a double vanity and a built-in vanity.
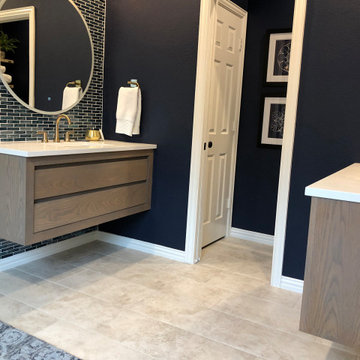
In this beautifully updated master bath, we removed the existing tub to create a walk-in shower. Modern floating vanities with a distressed white oak finish, topped with white quartz countertops and finished with brushed gold fixtures, this bathroom has it all - including touch LED lighted mirrors and a heated towel rack. The matching wood ceiling in the shower adds yet another layer of luxury to this spa-like retreat.
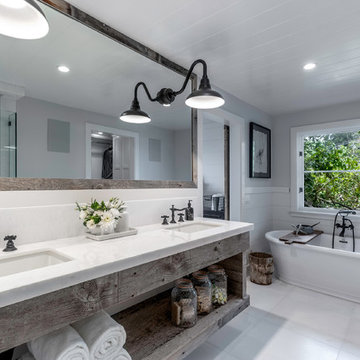
Country master bathroom in Orange County with open cabinets, distressed cabinets, a freestanding tub, grey walls, an undermount sink, white floor and white benchtops.
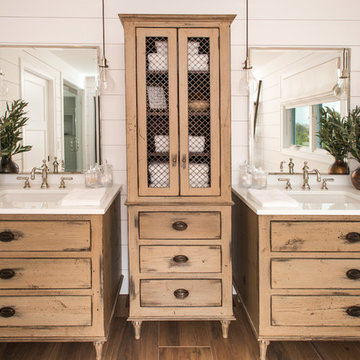
Photo of a beach style master bathroom in Philadelphia with distressed cabinets, white tile, an undermount sink, brown floor, white walls, white benchtops and flat-panel cabinets.
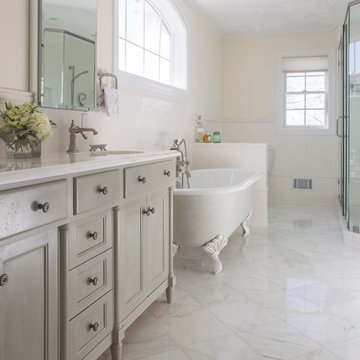
This master bathroom was designed to have a french country feeling while accommodating the conveniences of modern day living. I designed the vanity to look like a piece of furniture and had it painted in an old-world milk paint finish. The clawfoot tub has an antiqued glaze finish on the exterior and the clawfeet were highlighted with the antique glaze. The arched medicine cabinets relate to the arched window over the tub
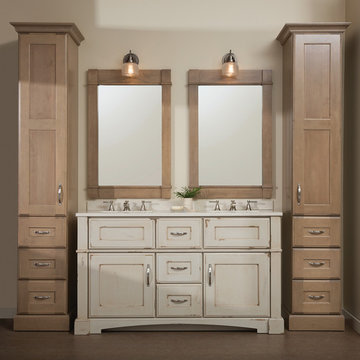
Submerse yourself in a serene bath environment and enjoy solitude as your reward. Select the most inviting and luxurious materials to create a relaxing space that rejuvenates as it soothes and calms. Coordinating bath furniture from Dura Supreme brings all the details together with your choice of beautiful styles and finishes. Mirrored doors in the linen cabinet make small spaces look expansive and add a convenient full-length mirror into the bathroom.
Two tall linen cabinets in this two-tone bathroom add vast amounts of storage to the small space while adding beauty to the room. The “Cashew” gray stain on the linen cabinets match the undertones of the Heritage Paint finish and at a beautifully dramatic contrast to the design. This sublime bathroom features Dura Supreme’s “Style Four” furniture series. Style Four offers 10 different configurations (for single sink vanities, double sink vanities, or offset sinks), and multiple decorative toe options to coordinate vanities and linen cabinets. A matching mirror complements the vanity design.
Over time, a well-loved painted furniture piece will show distinctive signs of wear and use. Each chip and dent tells a story of its history through layers of paint. With its beautifully aged surface and chipped edges, Dura Supreme’s Heritage Paint collection, shown on this bathroom vanity, is designed to resemble a cherished family heirloom.
Dura Supreme’s artisans hand-detail the surface to create the look of timeworn distressing. Finishes are layered to emulate the look of furniture that has been refinished over the years. A layer of stain is covered with a layer of paint with special effects to age the surface. The paint is then chipped away along corners and edges to create, the signature look of Heritage Paint.
The bathroom has evolved from its purist utilitarian roots to a more intimate and reflective sanctuary in which to relax and reconnect. A refreshing spa-like environment offers a brisk welcome at the dawning of a new day or a soothing interlude as your day concludes.
Our busy and hectic lifestyles leave us yearning for a private place where we can truly relax and indulge. With amenities that pamper the senses and design elements inspired by luxury spas, bathroom environments are being transformed from the mundane and utilitarian to the extravagant and luxurious.
Bath cabinetry from Dura Supreme offers myriad design directions to create the personal harmony and beauty that are a hallmark of the bath sanctuary. Immerse yourself in our expansive palette of finishes and wood species to discover the look that calms your senses and soothes your soul. Your Dura Supreme designer will guide you through the selections and transform your bath into a beautiful retreat.
Request a FREE Dura Supreme Brochure Packet:
http://www.durasupreme.com/request-brochure
Find a Dura Supreme Showroom near you today:
http://www.durasupreme.com/dealer-locator
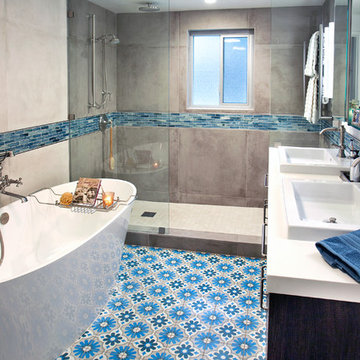
New bathroom configuration includes new open shower with dressing area including bench and towel warmer; free-standing tub and a double vanity.
Design ideas for a small modern master wet room bathroom in Los Angeles with flat-panel cabinets, distressed cabinets, a freestanding tub, a one-piece toilet, beige tile, porcelain tile, beige walls, cement tiles, a drop-in sink, engineered quartz benchtops, blue floor, an open shower and white benchtops.
Design ideas for a small modern master wet room bathroom in Los Angeles with flat-panel cabinets, distressed cabinets, a freestanding tub, a one-piece toilet, beige tile, porcelain tile, beige walls, cement tiles, a drop-in sink, engineered quartz benchtops, blue floor, an open shower and white benchtops.

Complete bathroom remodel - The bathroom was completely gutted to studs. A curb-less stall shower was added with a glass panel instead of a shower door. This creates a barrier free space maintaining the light and airy feel of the complete interior remodel. The fireclay tile is recessed into the wall allowing for a clean finish without the need for bull nose tile. The light finishes are grounded with a wood vanity and then all tied together with oil rubbed bronze faucets.
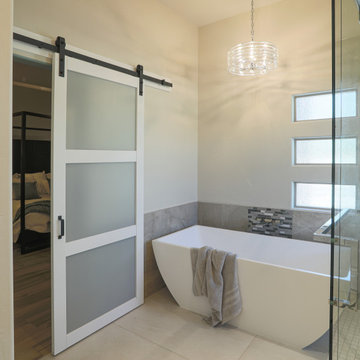
A barn door was the perfect solution for this bathroom entry. There wasn't enough depth for a traditional swinging one and there is a large TV mounted on the wall in the bathroom, so a pocket door wouldn't work either. Had to choose the 3 panel frosted glass to relate to the window configuration- obvi!
Bathroom Design Ideas with Distressed Cabinets and White Benchtops
1