Bathroom Design Ideas with Glass Benchtops and White Benchtops
Refine by:
Budget
Sort by:Popular Today
1 - 20 of 760 photos
Item 1 of 3
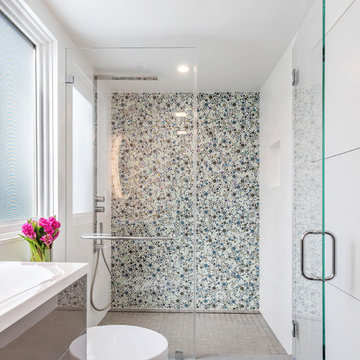
For a young family of four in Oakland’s Redwood Heights neighborhood we remodeled and enlarged one bathroom and created a second bathroom at the rear of the existing garage. This family of four was outgrowing their home but loved their neighborhood. They needed a larger bathroom and also needed a second bath on a different level to accommodate the fact that the mother gets ready for work hours before the others usually get out of bed. For the hard-working Mom, we created a new bathroom in the garage level, with luxurious finishes and fixtures to reward her for being the primary bread-winner in the family. Based on a circle/bubble theme we created a feature wall of circular tiles from Porcelanosa on the back wall of the shower and a used a round Electric Mirror at the vanity. Other luxury features of the downstairs bath include a Fanini MilanoSlim shower system, floating lacquer vanity and custom built in cabinets. For the upstairs bathroom, we enlarged the room by borrowing space from the adjacent closets. Features include a rectangular Electric Mirror, custom vanity and cabinets, wall-hung Duravit toilet and glass finger tiles.
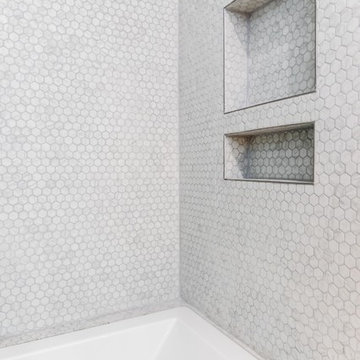
Design ideas for a small modern master bathroom in Dallas with flat-panel cabinets, white cabinets, a drop-in tub, a shower/bathtub combo, a one-piece toilet, gray tile, mosaic tile, white walls, vinyl floors, a drop-in sink, glass benchtops, brown floor, a hinged shower door and white benchtops.
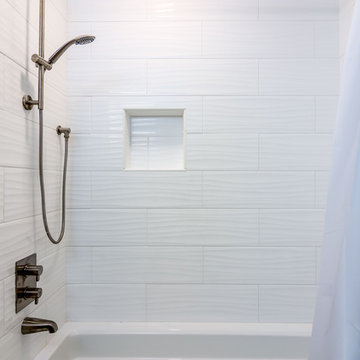
Complete kitchen and guest bathroom remodel with IKEA cabinetry, custom VG Fir doors, quartz countertop, ceramic tile backsplash, and grouted LVT tile flooring
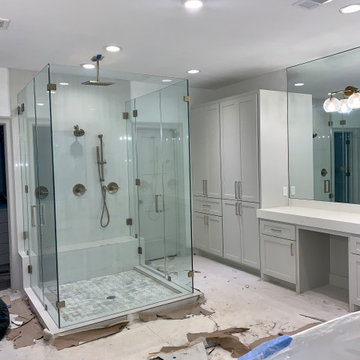
What a beautiful shower. The 24 x 48 porcelain tile wall appears to be a porcelain slab. The gold plumbing fixtures I like as well as the his and her gold shower entry handles just add to the beauty. Of course we must point out the shower seat.
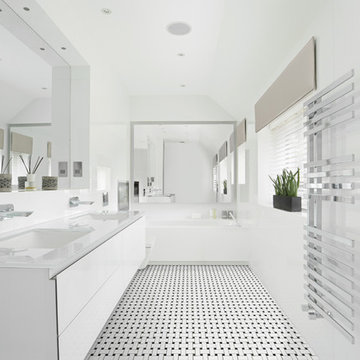
Arley Wholesale
Design ideas for a mid-sized contemporary master bathroom in Philadelphia with an undermount sink, flat-panel cabinets, white cabinets, an alcove tub, white walls, a wall-mount toilet, porcelain floors, glass benchtops and white benchtops.
Design ideas for a mid-sized contemporary master bathroom in Philadelphia with an undermount sink, flat-panel cabinets, white cabinets, an alcove tub, white walls, a wall-mount toilet, porcelain floors, glass benchtops and white benchtops.

Grey Bathroom in Storrington, West Sussex
Contemporary grey furniture and tiling combine with natural wood accents for this sizeable en-suite in Storrington.
The Brief
This Storrington client had a plan to remove a dividing wall between a family bathroom and an existing en-suite to make a sizeable and luxurious new en-suite.
The design idea for the resulting en-suite space was to include a walk-in shower and separate bathing area, with a layout to make the most of natural light. A modern grey theme was preferred with a softening accent colour.
Design Elements
Removing the dividing wall created a long space with plenty of layout options.
After contemplating multiple designs, it was decided the bathing and showering areas should be at opposite ends of the room to create separation within the space.
To create the modern, high-impact theme required, large format grey tiles have been utilised in harmony with a wood-effect accent tile, which feature at opposite ends of the en-suite.
The furniture has been chosen to compliment the modern theme, with a curved Pelipal Cassca unit opted for in a Steel Grey Metallic finish. A matching three-door mirrored unit has provides extra storage for this client, plus it is also equipped with useful LED downlighting.
Special Inclusions
Plenty of additional storage has been made available through the use of built-in niches. These are useful for showering and bathing essentials, as well as a nice place to store decorative items. These niches have been equipped with small downlights to create an alluring ambience.
A spacious walk-in shower has been opted for, which is equipped with a chrome enclosure from British supplier Crosswater. The enclosure combines well with chrome brassware has been used elsewhere in the room from suppliers Saneux and Vado.
Project Highlight
The bathing area of this en-suite is a soothing focal point of this renovation.
It has been placed centrally to the feature wall, in which a built-in niche has been included with discrete downlights. Green accents, natural decorative items, and chrome brassware combines really well at this end of the room.
The End Result
The end result is a completely transformed en-suite bathroom, unrecognisable from the two separate rooms that existed here before. A modern theme is consistent throughout the design, which makes use of natural highlights and inventive storage areas.
Discover how our expert designers can transform your own bathroom with a free design appointment and quotation. Arrange a free appointment in showroom or online.

This is an example of a mid-sized modern master wet room bathroom in London with light wood cabinets, a one-piece toilet, multi-coloured tile, porcelain tile, white walls, porcelain floors, a wall-mount sink, glass benchtops, multi-coloured floor, white benchtops, a niche, a single vanity and a floating vanity.
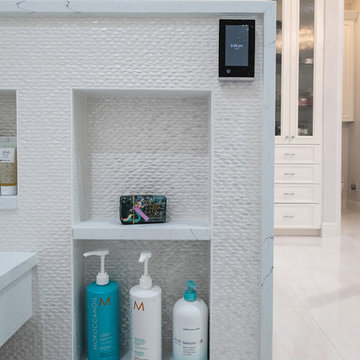
Custom Built Shower niche for client. All the shower fixtures are controlled by this digital interface from Kohler's DTV+.
Design ideas for a large transitional master bathroom in Tampa with raised-panel cabinets, white cabinets, a drop-in tub, a double shower, a one-piece toilet, white tile, porcelain tile, grey walls, marble floors, an undermount sink, glass benchtops, white floor, a hinged shower door and white benchtops.
Design ideas for a large transitional master bathroom in Tampa with raised-panel cabinets, white cabinets, a drop-in tub, a double shower, a one-piece toilet, white tile, porcelain tile, grey walls, marble floors, an undermount sink, glass benchtops, white floor, a hinged shower door and white benchtops.
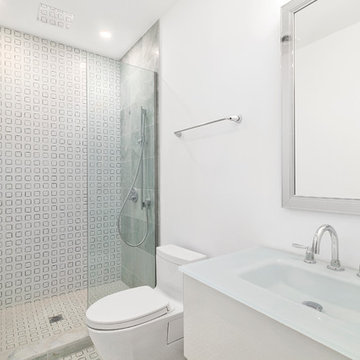
Design ideas for a contemporary bathroom in New York with a one-piece toilet, white walls, an open shower, white benchtops, flat-panel cabinets, white cabinets, an alcove shower, white tile, an integrated sink, glass benchtops and white floor.

Clean lined modern bathroom with slipper bath and pops of pink
Mid-sized eclectic kids bathroom in Sussex with flat-panel cabinets, a freestanding tub, an open shower, a wall-mount toilet, gray tile, ceramic tile, grey walls, ceramic floors, a console sink, glass benchtops, grey floor, an open shower, white benchtops, a single vanity and a freestanding vanity.
Mid-sized eclectic kids bathroom in Sussex with flat-panel cabinets, a freestanding tub, an open shower, a wall-mount toilet, gray tile, ceramic tile, grey walls, ceramic floors, a console sink, glass benchtops, grey floor, an open shower, white benchtops, a single vanity and a freestanding vanity.
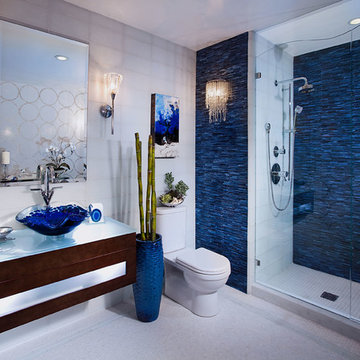
Applied Photography
Mid-sized contemporary master bathroom in Orange County with flat-panel cabinets, dark wood cabinets, an alcove shower, a two-piece toilet, grey walls, mosaic tile floors, a vessel sink, glass benchtops, white floor, a hinged shower door, blue tile, glass tile and white benchtops.
Mid-sized contemporary master bathroom in Orange County with flat-panel cabinets, dark wood cabinets, an alcove shower, a two-piece toilet, grey walls, mosaic tile floors, a vessel sink, glass benchtops, white floor, a hinged shower door, blue tile, glass tile and white benchtops.

Photo of a small modern master bathroom in New York with furniture-like cabinets, light wood cabinets, an alcove shower, a two-piece toilet, beige tile, porcelain tile, white walls, porcelain floors, an integrated sink, glass benchtops, beige floor, a hinged shower door, white benchtops, a shower seat, a single vanity and a floating vanity.
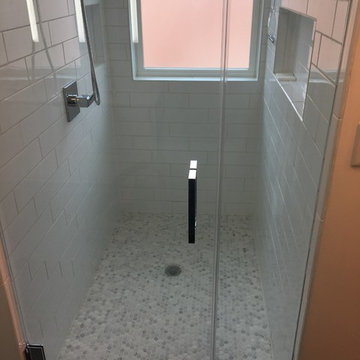
Photo of a large modern master bathroom in Charlotte with an alcove shower, white tile, subway tile, slate floors, an integrated sink, black floor, a hinged shower door, flat-panel cabinets, white cabinets, a two-piece toilet, white walls, glass benchtops and white benchtops.
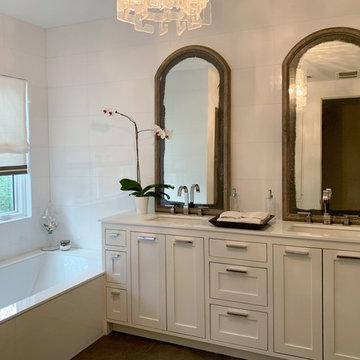
A much-needed update brought this master bath to a light, airy space that included inset cabinet doors for a contemporary and modern feel. The shower is spacious with a rainhead and dual controls, and overhead lighting includes a contemporary chandelier to add a one-of-a-kind feel.
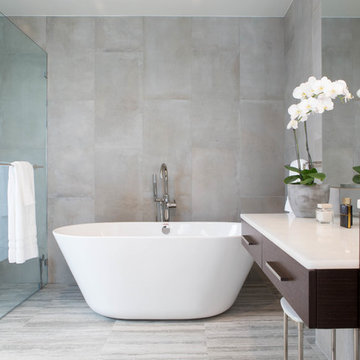
Clean lines and natural elements are the focus in this master bathroom. The free-standing tub takes center stage next to the open shower, separated by a glass wall. On the right is one of two vanities, with a make-up area adjacent. Across the room is the other vanity. The countertops are constructed of a compressed white glass counter slab. The natural look to the stone floors and walls are all porcelain, so upkeep is easy.
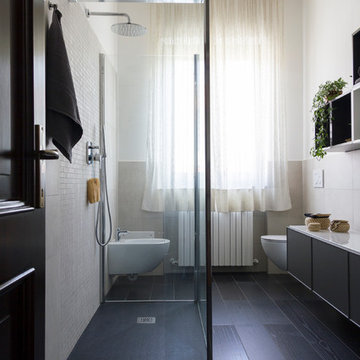
Bagno con doccia walk-in con piatto doccia filopavimento in resina nero abbinato al pavimento in gres porcellanato. Il rivestimento a parete, a contrasto, alterna il grande formato al mosaico
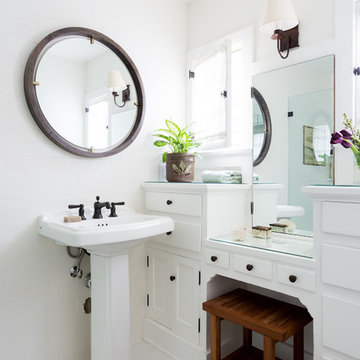
Amy Bartlam Photographer
Inspiration for a small arts and crafts 3/4 bathroom in Los Angeles with white cabinets, white tile, ceramic tile, white walls, a pedestal sink, glass benchtops, white floor, white benchtops and shaker cabinets.
Inspiration for a small arts and crafts 3/4 bathroom in Los Angeles with white cabinets, white tile, ceramic tile, white walls, a pedestal sink, glass benchtops, white floor, white benchtops and shaker cabinets.
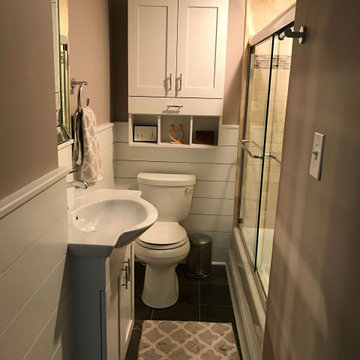
Finished bathroom with all accessories added back to the space.
Design ideas for a small transitional 3/4 bathroom in DC Metro with recessed-panel cabinets, white cabinets, an undermount tub, a shower/bathtub combo, a one-piece toilet, beige tile, travertine, beige walls, slate floors, a console sink, glass benchtops, brown floor, a sliding shower screen, white benchtops, a niche, a single vanity, a built-in vanity and panelled walls.
Design ideas for a small transitional 3/4 bathroom in DC Metro with recessed-panel cabinets, white cabinets, an undermount tub, a shower/bathtub combo, a one-piece toilet, beige tile, travertine, beige walls, slate floors, a console sink, glass benchtops, brown floor, a sliding shower screen, white benchtops, a niche, a single vanity, a built-in vanity and panelled walls.
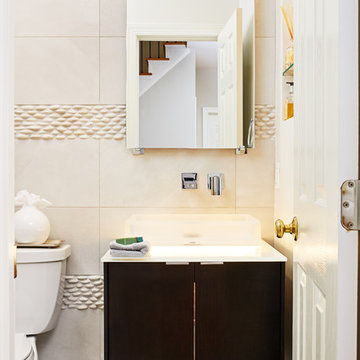
Stacy Zarin Goldberg
Design ideas for a small modern bathroom in Chicago with flat-panel cabinets, dark wood cabinets, a two-piece toilet, white tile, porcelain tile, grey walls, porcelain floors, a vessel sink, glass benchtops, grey floor and white benchtops.
Design ideas for a small modern bathroom in Chicago with flat-panel cabinets, dark wood cabinets, a two-piece toilet, white tile, porcelain tile, grey walls, porcelain floors, a vessel sink, glass benchtops, grey floor and white benchtops.
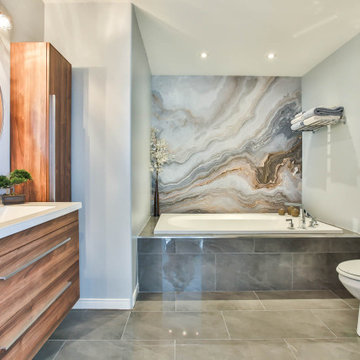
This is an example of a mid-sized contemporary master bathroom in Ottawa with flat-panel cabinets, medium wood cabinets, a drop-in tub, a corner shower, a one-piece toilet, white tile, ceramic tile, grey walls, ceramic floors, an integrated sink, glass benchtops, grey floor, an open shower, white benchtops, a single vanity, a floating vanity and wallpaper.
Bathroom Design Ideas with Glass Benchtops and White Benchtops
1