Bathroom Design Ideas with Pink Walls and White Benchtops
Refine by:
Budget
Sort by:Popular Today
1 - 20 of 802 photos
Item 1 of 3

The Holloway blends the recent revival of mid-century aesthetics with the timelessness of a country farmhouse. Each façade features playfully arranged windows tucked under steeply pitched gables. Natural wood lapped siding emphasizes this homes more modern elements, while classic white board & batten covers the core of this house. A rustic stone water table wraps around the base and contours down into the rear view-out terrace.
Inside, a wide hallway connects the foyer to the den and living spaces through smooth case-less openings. Featuring a grey stone fireplace, tall windows, and vaulted wood ceiling, the living room bridges between the kitchen and den. The kitchen picks up some mid-century through the use of flat-faced upper and lower cabinets with chrome pulls. Richly toned wood chairs and table cap off the dining room, which is surrounded by windows on three sides. The grand staircase, to the left, is viewable from the outside through a set of giant casement windows on the upper landing. A spacious master suite is situated off of this upper landing. Featuring separate closets, a tiled bath with tub and shower, this suite has a perfect view out to the rear yard through the bedroom's rear windows. All the way upstairs, and to the right of the staircase, is four separate bedrooms. Downstairs, under the master suite, is a gymnasium. This gymnasium is connected to the outdoors through an overhead door and is perfect for athletic activities or storing a boat during cold months. The lower level also features a living room with a view out windows and a private guest suite.
Architect: Visbeen Architects
Photographer: Ashley Avila Photography
Builder: AVB Inc.

Nous avons réussi à créer la salle de bain de la chambre des filles dans un ancien placard
This is an example of a small contemporary kids bathroom in Paris with beaded inset cabinets, a single vanity, a floating vanity, white cabinets, an alcove tub, pink tile, ceramic tile, pink walls, a console sink, white floor, an open shower, white benchtops and a shower seat.
This is an example of a small contemporary kids bathroom in Paris with beaded inset cabinets, a single vanity, a floating vanity, white cabinets, an alcove tub, pink tile, ceramic tile, pink walls, a console sink, white floor, an open shower, white benchtops and a shower seat.
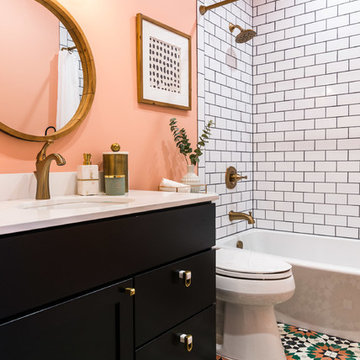
We didn’t want the floor to be the cool thing in the room that steals the show, so we picked an interesting color and painted the ceiling as well. This bathroom invites you to look up and down equally.

Inspiration for a small modern master bathroom in Paris with an undermount tub, white tile, porcelain tile, pink walls, ceramic floors, a drop-in sink, laminate benchtops, blue floor, white benchtops, a laundry, a single vanity and a built-in vanity.
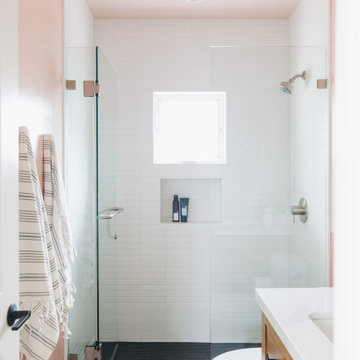
This project was a complete gut remodel of the owner's childhood home. They demolished it and rebuilt it as a brand-new two-story home to house both her retired parents in an attached ADU in-law unit, as well as her own family of six. Though there is a fire door separating the ADU from the main house, it is often left open to create a truly multi-generational home. For the design of the home, the owner's one request was to create something timeless, and we aimed to honor that.
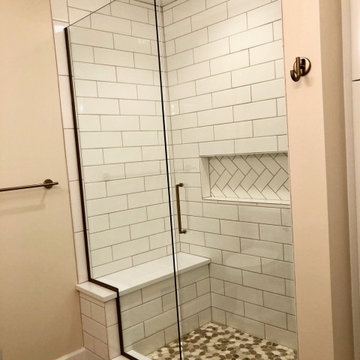
What a difference there can be between white tiles just by changing the shape, pattern and grout
Photo of a small transitional master bathroom in Detroit with shaker cabinets, white cabinets, an alcove shower, a two-piece toilet, white tile, subway tile, pink walls, wood-look tile, an undermount sink, engineered quartz benchtops, beige floor, a hinged shower door, white benchtops, a shower seat, a double vanity and a built-in vanity.
Photo of a small transitional master bathroom in Detroit with shaker cabinets, white cabinets, an alcove shower, a two-piece toilet, white tile, subway tile, pink walls, wood-look tile, an undermount sink, engineered quartz benchtops, beige floor, a hinged shower door, white benchtops, a shower seat, a double vanity and a built-in vanity.
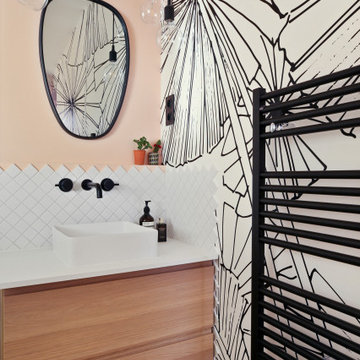
Photo of a scandinavian bathroom in Paris with flat-panel cabinets, light wood cabinets, white tile, pink walls, a vessel sink and white benchtops.
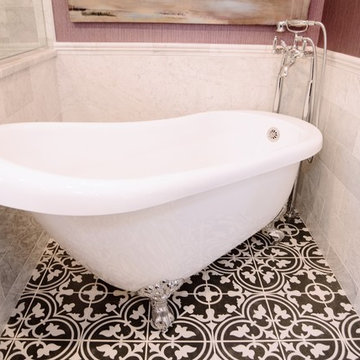
PB Teen bedroom, featuring Coco Crystal large pendant chandelier, Wayfair leaning mirrors, Restoration Hardware and Wisteria Peony wall art. Bathroom features Cambridge plumbing and claw foot slipper cooking bathtub, Ferguson plumbing fixtures, 4-panel frosted glass bard door, and magnolia weave white carrerrea marble floor and wall tile.
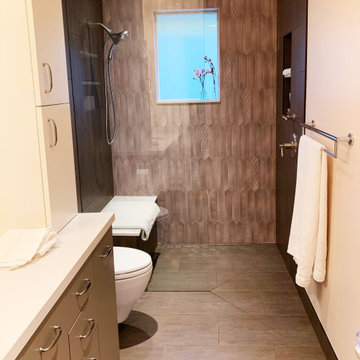
My client wanted to keep the pink glow of her 1950's bathroom but bring it into the 21st century. She also needed to make sure it was one she could use as long as possible.
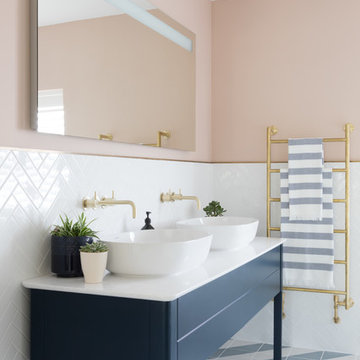
Inspiration for a beach style master bathroom in Surrey with blue cabinets, white tile, pink walls, a vessel sink, multi-coloured floor, white benchtops and flat-panel cabinets.
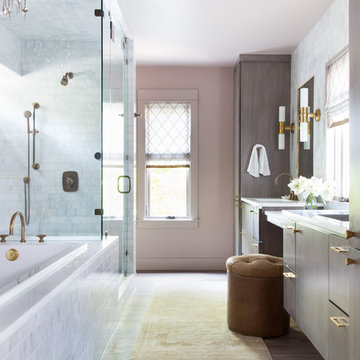
Mid-sized transitional master bathroom in Austin with flat-panel cabinets, grey cabinets, a drop-in tub, gray tile, pink walls, light hardwood floors, an integrated sink, solid surface benchtops, brown floor, a hinged shower door and white benchtops.
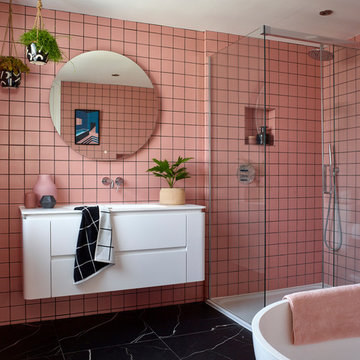
Roques-O'Neil Photography
Inspiration for a contemporary bathroom in London with flat-panel cabinets, white cabinets, a freestanding tub, a corner shower, pink tile, pink walls, an integrated sink, black floor, a sliding shower screen and white benchtops.
Inspiration for a contemporary bathroom in London with flat-panel cabinets, white cabinets, a freestanding tub, a corner shower, pink tile, pink walls, an integrated sink, black floor, a sliding shower screen and white benchtops.
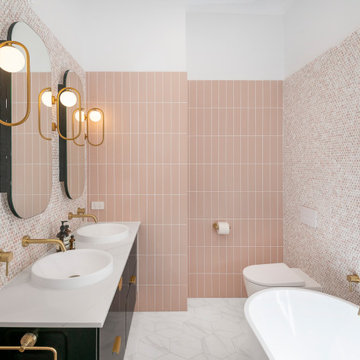
Large contemporary master bathroom in Brisbane with black cabinets, a freestanding tub, an open shower, a wall-mount toilet, pink tile, mosaic tile, pink walls, ceramic floors, a vessel sink, marble benchtops, black floor, an open shower, white benchtops, a niche, a double vanity, a floating vanity and flat-panel cabinets.
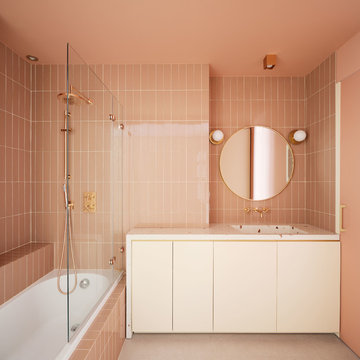
Inspiration for a contemporary 3/4 bathroom in Madrid with flat-panel cabinets, a drop-in tub, a shower/bathtub combo, pink tile, pink walls, an integrated sink, grey floor, an open shower and white benchtops.
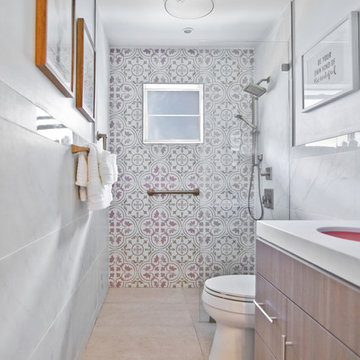
The perfect bathroom for a pink loving client!
Small contemporary 3/4 bathroom in Miami with flat-panel cabinets, medium wood cabinets, a curbless shower, a two-piece toilet, pink tile, porcelain tile, pink walls, porcelain floors, an undermount sink, marble benchtops, beige floor, an open shower and white benchtops.
Small contemporary 3/4 bathroom in Miami with flat-panel cabinets, medium wood cabinets, a curbless shower, a two-piece toilet, pink tile, porcelain tile, pink walls, porcelain floors, an undermount sink, marble benchtops, beige floor, an open shower and white benchtops.
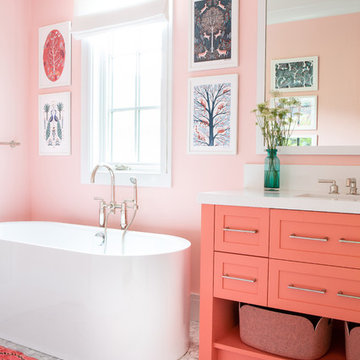
Architectural advisement, Interior Design, Custom Furniture Design & Art Curation by Chango & Co
Photography by Sarah Elliott
See the feature in Rue Magazine
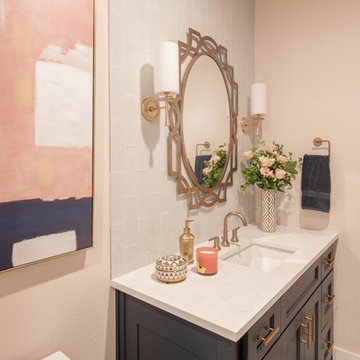
Michael Hunter Photography
Photo of a mid-sized asian 3/4 bathroom with beaded inset cabinets, blue cabinets, an open shower, blue tile, glass tile, pink walls, light hardwood floors, an undermount sink, quartzite benchtops, brown floor, a hinged shower door and white benchtops.
Photo of a mid-sized asian 3/4 bathroom with beaded inset cabinets, blue cabinets, an open shower, blue tile, glass tile, pink walls, light hardwood floors, an undermount sink, quartzite benchtops, brown floor, a hinged shower door and white benchtops.

Vanity unit in the primary bathroom with zellige tiles backsplash, fluted oak bespoke joinery, Corian worktop and old bronze fixtures. For a relaxed luxury feel.

This single family home had been recently flipped with builder-grade materials. We touched each and every room of the house to give it a custom designer touch, thoughtfully marrying our soft minimalist design aesthetic with the graphic designer homeowner’s own design sensibilities. One of the most notable transformations in the home was opening up the galley kitchen to create an open concept great room with large skylight to give the illusion of a larger communal space.

luxurious details add warmth to the graphic space.
Design ideas for a small midcentury kids bathroom in San Francisco with flat-panel cabinets, light wood cabinets, an alcove tub, a shower/bathtub combo, a one-piece toilet, black and white tile, cement tile, pink walls, ceramic floors, an integrated sink, engineered quartz benchtops, black floor, a hinged shower door, white benchtops, a niche, a double vanity and a freestanding vanity.
Design ideas for a small midcentury kids bathroom in San Francisco with flat-panel cabinets, light wood cabinets, an alcove tub, a shower/bathtub combo, a one-piece toilet, black and white tile, cement tile, pink walls, ceramic floors, an integrated sink, engineered quartz benchtops, black floor, a hinged shower door, white benchtops, a niche, a double vanity and a freestanding vanity.
Bathroom Design Ideas with Pink Walls and White Benchtops
1