Bathroom Design Ideas with Yellow Walls and White Benchtops
Refine by:
Budget
Sort by:Popular Today
1 - 20 of 684 photos
Item 1 of 3

The Master Bath needed some updates as it suffered from an out of date, extra large tub, a very small shower and only one sink. Keeping with the Mood, a new larger vanity was added in a beautiful dark green with two sinks and ample drawer space, finished with gold framed mirrors and two glamorous gold leaf sconces. Taking in a small linen closet allowed for more room at the shower which is enclosed by a dramatic black framed door. Also, the old tub was replaced with a new alluring freestanding tub surrounded by beautiful marble tiles in a large format that sits under a deco glam chandelier. All warmed by the use of gold fixtures and hardware.

Санузел
Inspiration for a small contemporary bathroom in Other with flat-panel cabinets, blue cabinets, an alcove tub, a shower/bathtub combo, a wall-mount toilet, white tile, yellow walls, an undermount sink, multi-coloured floor, an open shower, white benchtops, a laundry, a single vanity and a floating vanity.
Inspiration for a small contemporary bathroom in Other with flat-panel cabinets, blue cabinets, an alcove tub, a shower/bathtub combo, a wall-mount toilet, white tile, yellow walls, an undermount sink, multi-coloured floor, an open shower, white benchtops, a laundry, a single vanity and a floating vanity.

Photo of a small modern master bathroom in DC Metro with flat-panel cabinets, brown cabinets, an alcove shower, a bidet, multi-coloured tile, ceramic tile, yellow walls, pebble tile floors, a pedestal sink, engineered quartz benchtops, multi-coloured floor, a sliding shower screen, white benchtops, a shower seat, a single vanity and a built-in vanity.

Updated and remodeled bathroom made to be the ultimate in luxury and amenities using all the space that was available. Top-of-the-line fixtures and materials were used. Ann Sacks white Thassos was used for the walls, counters, and floor tile. Feature wall was Ann Sacks Liberty custom pattern in Aquamarine color with white glass borders. Kallista For Town crystal cross sink, bath and shower handles.
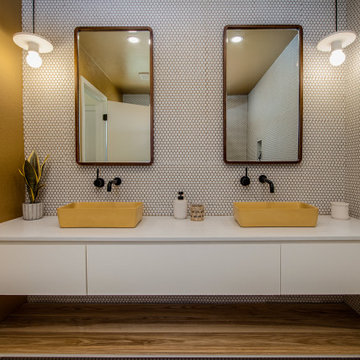
Modern moody bathroom design with ochre walls, floating style vanity and mustard concrete vessel sinks. Includes white penny tile with warm wood mirror.
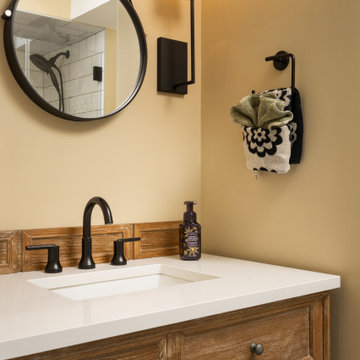
Weathered Wood Vanity with matte black accents
This is an example of a small beach style kids bathroom in New York with furniture-like cabinets, distressed cabinets, an alcove shower, a one-piece toilet, yellow walls, mosaic tile floors, an undermount sink, engineered quartz benchtops, blue floor, a hinged shower door, white benchtops, a niche, a single vanity and a freestanding vanity.
This is an example of a small beach style kids bathroom in New York with furniture-like cabinets, distressed cabinets, an alcove shower, a one-piece toilet, yellow walls, mosaic tile floors, an undermount sink, engineered quartz benchtops, blue floor, a hinged shower door, white benchtops, a niche, a single vanity and a freestanding vanity.
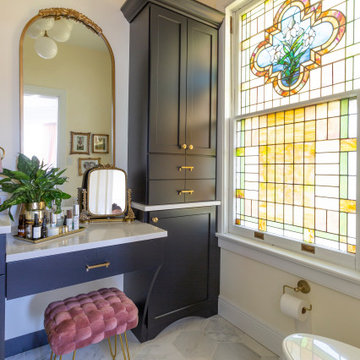
Linen cabinet storage sits at the other end of the vanity and the original stain glass window allows beautiful colorful light to come through.
Photo of a small traditional master bathroom in New York with shaker cabinets, black cabinets, an alcove shower, a two-piece toilet, marble, yellow walls, marble floors, an undermount sink, engineered quartz benchtops, white floor, a hinged shower door, white benchtops, a niche, a single vanity and a built-in vanity.
Photo of a small traditional master bathroom in New York with shaker cabinets, black cabinets, an alcove shower, a two-piece toilet, marble, yellow walls, marble floors, an undermount sink, engineered quartz benchtops, white floor, a hinged shower door, white benchtops, a niche, a single vanity and a built-in vanity.

Mint and yellow colors coastal design bathroom remodel, two-tone teal/mint glass shower/tub, octagon frameless mirrors, marble double-sink vanity
Mid-sized beach style kids bathroom in New York with raised-panel cabinets, green cabinets, an alcove tub, a shower/bathtub combo, a one-piece toilet, white tile, ceramic tile, yellow walls, ceramic floors, an undermount sink, marble benchtops, white floor, a shower curtain, white benchtops, a double vanity, a freestanding vanity and vaulted.
Mid-sized beach style kids bathroom in New York with raised-panel cabinets, green cabinets, an alcove tub, a shower/bathtub combo, a one-piece toilet, white tile, ceramic tile, yellow walls, ceramic floors, an undermount sink, marble benchtops, white floor, a shower curtain, white benchtops, a double vanity, a freestanding vanity and vaulted.
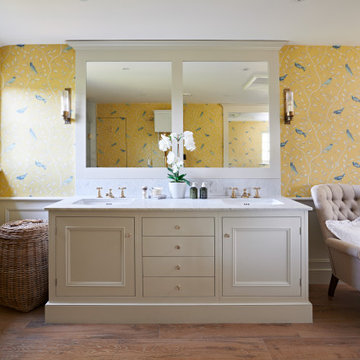
Design ideas for a traditional bathroom in Wiltshire with recessed-panel cabinets, beige cabinets, yellow walls, medium hardwood floors, an undermount sink, brown floor, white benchtops and a double vanity.
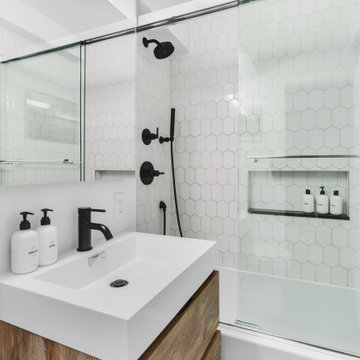
Full gut remodel of a UES (pre-war building) Master Bathroom.
Design ideas for a mid-sized contemporary master bathroom in New York with furniture-like cabinets, brown cabinets, an alcove tub, a shower/bathtub combo, a one-piece toilet, white tile, ceramic tile, yellow walls, ceramic floors, an integrated sink, engineered quartz benchtops, grey floor, a sliding shower screen, white benchtops, a single vanity and a floating vanity.
Design ideas for a mid-sized contemporary master bathroom in New York with furniture-like cabinets, brown cabinets, an alcove tub, a shower/bathtub combo, a one-piece toilet, white tile, ceramic tile, yellow walls, ceramic floors, an integrated sink, engineered quartz benchtops, grey floor, a sliding shower screen, white benchtops, a single vanity and a floating vanity.
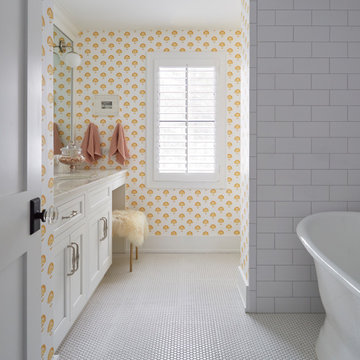
Design ideas for a mid-sized country kids bathroom in Chicago with recessed-panel cabinets, white cabinets, a freestanding tub, an open shower, a two-piece toilet, white tile, ceramic tile, yellow walls, mosaic tile floors, an undermount sink, engineered quartz benchtops, white floor, white benchtops, a niche, a single vanity, a built-in vanity and wallpaper.
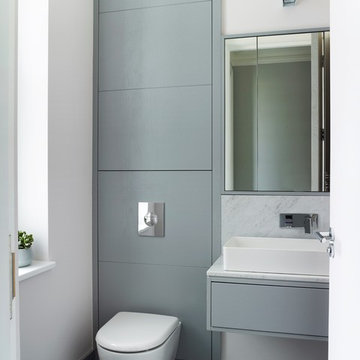
Rachael Smith
This is an example of a large contemporary master bathroom in London with flat-panel cabinets, blue cabinets, a wall-mount toilet, marble, yellow walls, marble benchtops, grey floor and white benchtops.
This is an example of a large contemporary master bathroom in London with flat-panel cabinets, blue cabinets, a wall-mount toilet, marble, yellow walls, marble benchtops, grey floor and white benchtops.
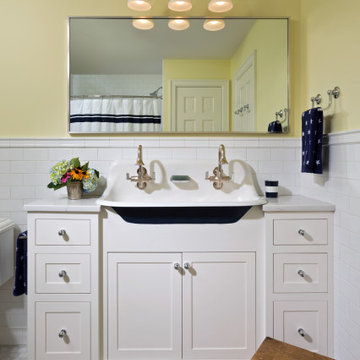
Mid-sized traditional kids bathroom in Boston with white cabinets, a shower/bathtub combo, white tile, subway tile, yellow walls, marble floors, a drop-in sink, grey floor, a shower curtain, white benchtops, a single vanity, a freestanding vanity, quartzite benchtops and shaker cabinets.
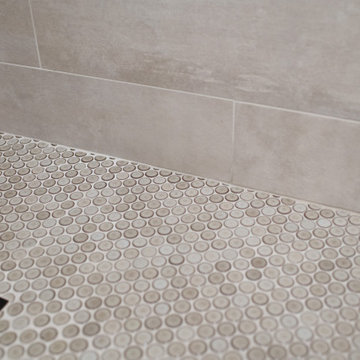
Photo of a mid-sized modern master bathroom in San Diego with shaker cabinets, dark wood cabinets, a corner tub, a double shower, yellow walls, ceramic floors, an undermount sink, engineered quartz benchtops, beige floor, a hinged shower door, white benchtops, a shower seat, a double vanity and a built-in vanity.
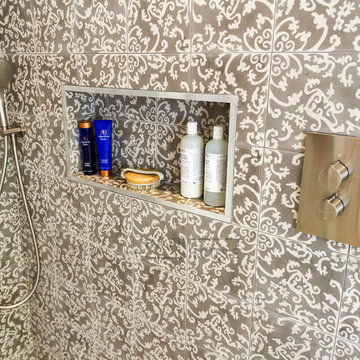
Design ideas for a mid-sized contemporary master bathroom in Dublin with flat-panel cabinets, dark wood cabinets, a freestanding tub, an open shower, a wall-mount toilet, yellow walls, ceramic floors, a vessel sink, wood benchtops, grey floor, an open shower, white benchtops, a single vanity and a floating vanity.
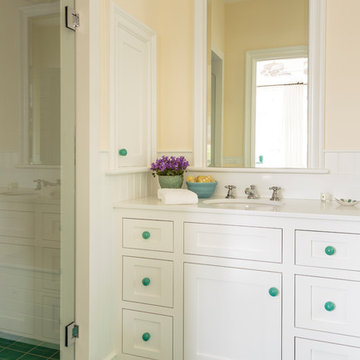
Mark Lohman
Inspiration for a small country 3/4 bathroom in Los Angeles with shaker cabinets, white cabinets, yellow walls, ceramic floors, an undermount sink, engineered quartz benchtops, green floor and white benchtops.
Inspiration for a small country 3/4 bathroom in Los Angeles with shaker cabinets, white cabinets, yellow walls, ceramic floors, an undermount sink, engineered quartz benchtops, green floor and white benchtops.
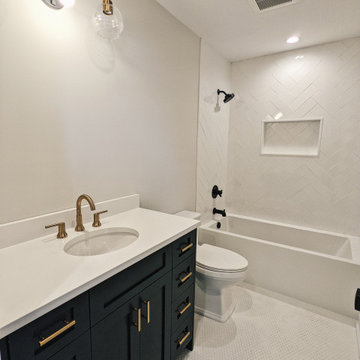
This is an example of a mid-sized traditional 3/4 bathroom in Philadelphia with shaker cabinets, black cabinets, a drop-in tub, a one-piece toilet, white tile, ceramic tile, yellow walls, ceramic floors, an undermount sink, granite benchtops, white floor, a shower curtain, white benchtops, a niche, a single vanity and a built-in vanity.
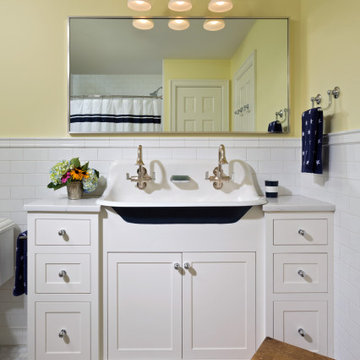
Inspiration for a small traditional kids bathroom in New York with recessed-panel cabinets, white cabinets, yellow walls, porcelain floors, a trough sink, granite benchtops, multi-coloured floor, a shower curtain, white benchtops, a double vanity and a built-in vanity.
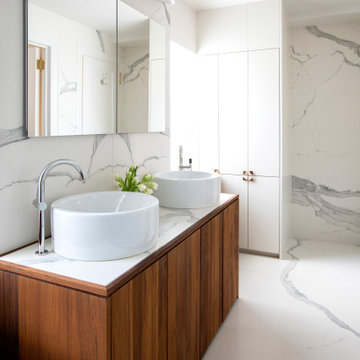
Design ideas for a mid-sized contemporary master bathroom in New York with furniture-like cabinets, medium wood cabinets, a corner shower, a one-piece toilet, white tile, marble, yellow walls, marble floors, a drop-in sink, marble benchtops, white floor, a hinged shower door, white benchtops, a shower seat, a double vanity and a built-in vanity.
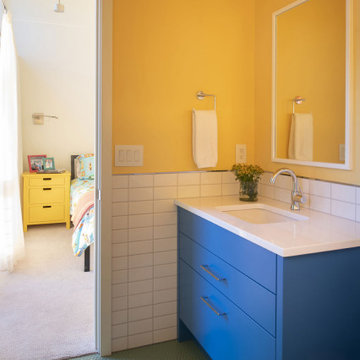
Contractor: Bob Cornell Construction
Interiors: Barbara Clayton Design
Landscape: Keenan & Sveiven
Photos: Scott Amundson
Photo of an eclectic 3/4 bathroom in Minneapolis with flat-panel cabinets, blue cabinets, white tile, yellow walls, green floor, white benchtops, a single vanity and a built-in vanity.
Photo of an eclectic 3/4 bathroom in Minneapolis with flat-panel cabinets, blue cabinets, white tile, yellow walls, green floor, white benchtops, a single vanity and a built-in vanity.
Bathroom Design Ideas with Yellow Walls and White Benchtops
1