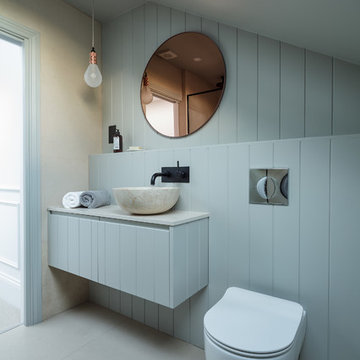Bathroom Design Ideas with White Benchtops
Refine by:
Budget
Sort by:Popular Today
81 - 100 of 177 photos
Item 1 of 4
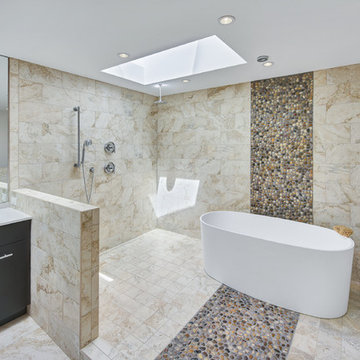
Contemporary master bathroom in Jacksonville with flat-panel cabinets, black cabinets, a freestanding tub, an open shower, beige tile, pebble tile, grey walls, an undermount sink, beige floor, an open shower and white benchtops.
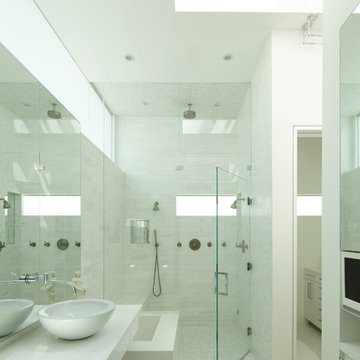
Master bath with japanese soaking tub
Mid-sized modern master bathroom in Los Angeles with a vessel sink, flat-panel cabinets, white cabinets, marble benchtops, a double shower, white tile, stone tile, white walls, mosaic tile floors and white benchtops.
Mid-sized modern master bathroom in Los Angeles with a vessel sink, flat-panel cabinets, white cabinets, marble benchtops, a double shower, white tile, stone tile, white walls, mosaic tile floors and white benchtops.
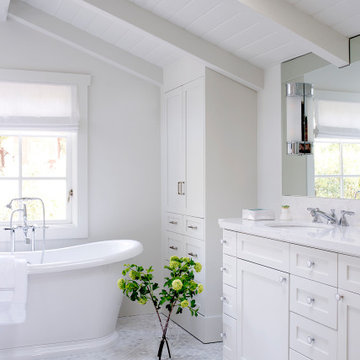
Inspiration for a mid-sized beach style master bathroom in Other with shaker cabinets, white cabinets, a freestanding tub, white walls, an undermount sink, grey floor and white benchtops.
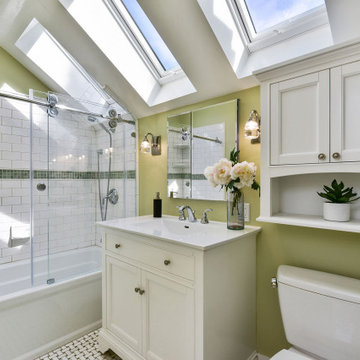
We updated this 1907 two-story family home for re-sale. We added modern design elements and amenities while retaining the home’s original charm in the layout and key details. The aim was to optimize the value of the property for a prospective buyer, within a reasonable budget.
New French doors from kitchen and a rear bedroom open out to a new bi-level deck that allows good sight lines, functional outdoor living space, and easy access to a garden full of mature fruit trees. French doors from an upstairs bedroom open out to a private high deck overlooking the garden. The garage has been converted to a family room that opens to the garden.
The bathrooms and kitchen were remodeled the kitchen with simple, light, classic materials and contemporary lighting fixtures. New windows and skylights flood the spaces with light. Stained wood windows and doors at the kitchen pick up on the original stained wood of the other living spaces.
New redwood picture molding was created for the living room where traces in the plaster suggested that picture molding has originally been. A sweet corner window seat at the living room was restored. At a downstairs bedroom we created a new plate rail and other redwood trim matching the original at the dining room. The original dining room hutch and woodwork were restored and a new mantel built for the fireplace.
We built deep shelves into space carved out of the attic next to upstairs bedrooms and added other built-ins for character and usefulness. Storage was created in nooks throughout the house. A small room off the kitchen was set up for efficient laundry and pantry space.
We provided the future owner of the house with plans showing design possibilities for expanding the house and creating a master suite with upstairs roof dormers and a small addition downstairs. The proposed design would optimize the house for current use while respecting the original integrity of the house.
Photography: John Hayes, Open Homes Photography
https://saikleyarchitects.com/portfolio/classic-craftsman-update/
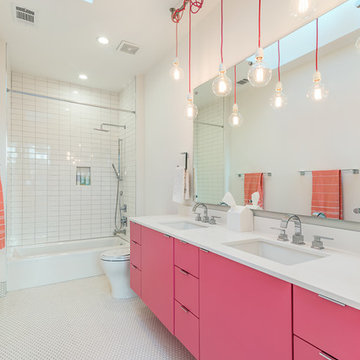
Design ideas for a contemporary kids bathroom in Austin with flat-panel cabinets, an alcove tub, a shower/bathtub combo, white tile, white walls, an undermount sink, white floor and white benchtops.
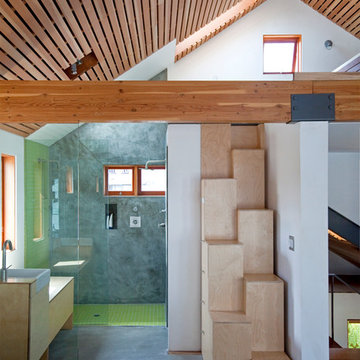
Mid-sized contemporary master bathroom in Los Angeles with a curbless shower, concrete floors, light wood cabinets, flat-panel cabinets, gray tile, white walls, grey floor, an open shower and white benchtops.
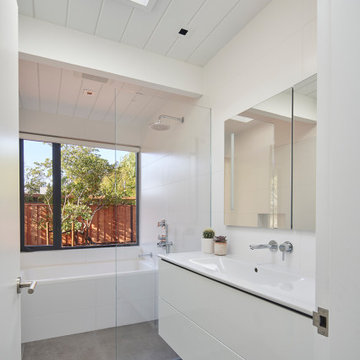
Inspiration for a large contemporary 3/4 wet room bathroom in San Francisco with flat-panel cabinets, white cabinets, an alcove tub, white walls, porcelain floors, an integrated sink, grey floor, white benchtops, a single vanity, a floating vanity and timber.
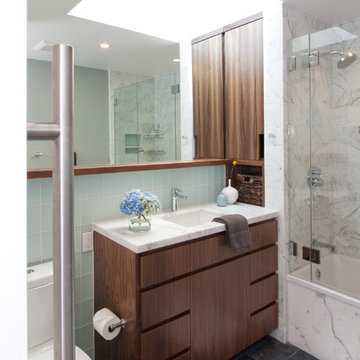
The rustic yet modern finishes were carried into the master bathroom. Ann Sacks subway tile in matte finish provide subtle, rustic texture to the vanity wall. A wall-to-wall mirror helped expand the tiny bathroom, while the Carrara marble brought a classic, yet rustic texture to the room. Photography: Photo Designs by Odessa
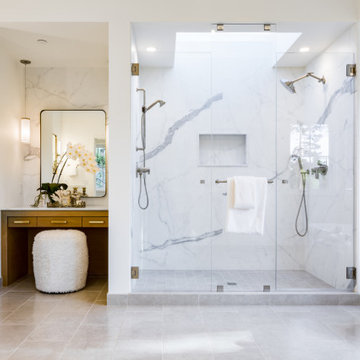
Inspiration for a country bathroom in San Francisco with flat-panel cabinets, medium wood cabinets, an alcove shower, white tile, white walls, grey floor, a hinged shower door and white benchtops.
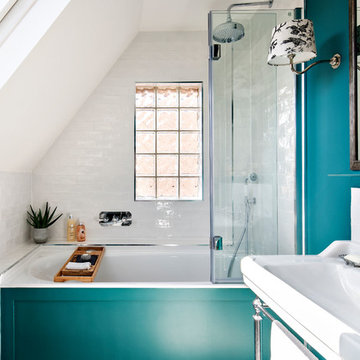
Design ideas for a transitional 3/4 bathroom in London with open cabinets, an alcove tub, a shower/bathtub combo, white tile, green walls, a wall-mount sink, an open shower and white benchtops.
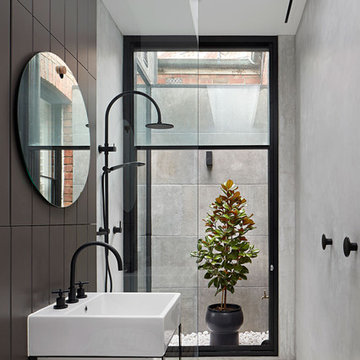
Inspiration for a contemporary 3/4 bathroom in Sydney with open cabinets, a curbless shower, black tile, an integrated sink, white floor, an open shower and white benchtops.
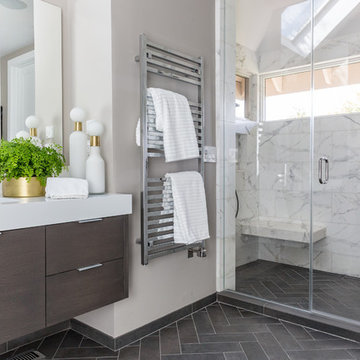
Design ideas for a contemporary bathroom in San Francisco with flat-panel cabinets, white cabinets, an alcove shower, white tile, grey walls, an integrated sink, grey floor, a hinged shower door and white benchtops.
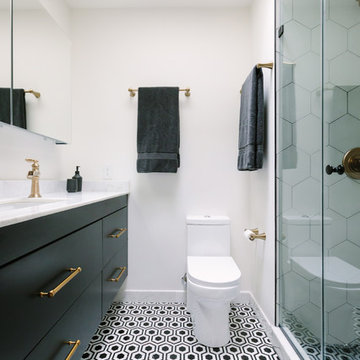
Regis Vogt
Inspiration for a contemporary bathroom with flat-panel cabinets, black cabinets, an alcove shower, white tile, white walls, an undermount sink, multi-coloured floor and white benchtops.
Inspiration for a contemporary bathroom with flat-panel cabinets, black cabinets, an alcove shower, white tile, white walls, an undermount sink, multi-coloured floor and white benchtops.

Inspiration for a contemporary master bathroom in Los Angeles with flat-panel cabinets, medium wood cabinets, a freestanding tub, gray tile, concrete floors, a drop-in sink, engineered quartz benchtops, beige floor, white benchtops, a double vanity, a floating vanity and vaulted.
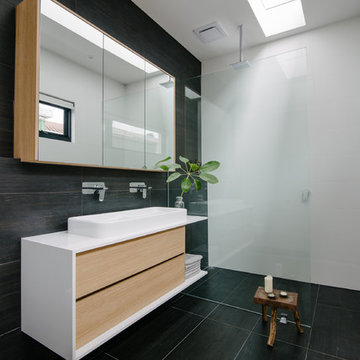
Belinda Monck Photographer
Mid-sized contemporary master bathroom in Adelaide with a vessel sink, flat-panel cabinets, light wood cabinets, engineered quartz benchtops, a curbless shower, black tile, porcelain tile, white walls, porcelain floors and white benchtops.
Mid-sized contemporary master bathroom in Adelaide with a vessel sink, flat-panel cabinets, light wood cabinets, engineered quartz benchtops, a curbless shower, black tile, porcelain tile, white walls, porcelain floors and white benchtops.
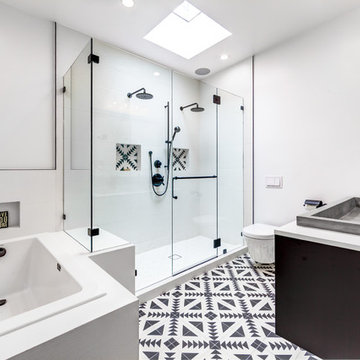
This is an example of a contemporary master bathroom in San Francisco with a drop-in tub, a double shower, a wall-mount toilet, white walls, an integrated sink, white floor, a hinged shower door and white benchtops.
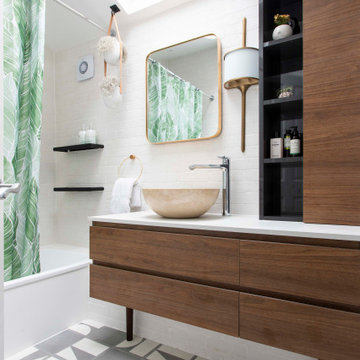
Photo of a contemporary 3/4 bathroom in London with flat-panel cabinets, medium wood cabinets, an alcove tub, a shower/bathtub combo, white tile, white walls, a vessel sink, multi-coloured floor, a shower curtain and white benchtops.
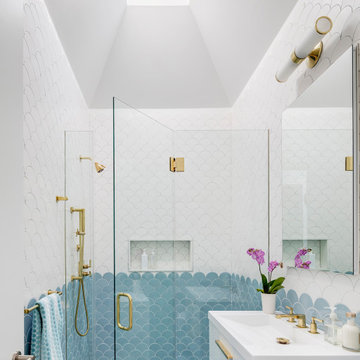
Inspiration for a contemporary 3/4 bathroom in New York with flat-panel cabinets, a freestanding tub, porcelain tile, a hinged shower door, white benchtops, a single vanity, a floating vanity, vaulted and an integrated sink.
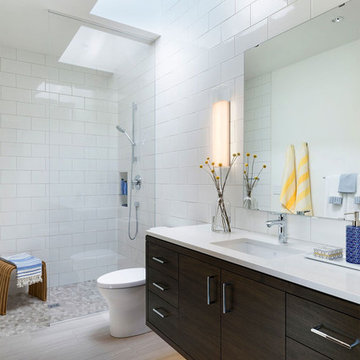
Architect: Peterssen Keller Architecture | Builder: Elevation Homes | Photographer: Spacecrafting
This is an example of a contemporary bathroom in Minneapolis with flat-panel cabinets, dark wood cabinets, white tile, an undermount sink, grey floor and white benchtops.
This is an example of a contemporary bathroom in Minneapolis with flat-panel cabinets, dark wood cabinets, white tile, an undermount sink, grey floor and white benchtops.
Bathroom Design Ideas with White Benchtops
5


