Bathroom Design Ideas with White Benchtops
Refine by:
Budget
Sort by:Popular Today
21 - 40 of 174 photos
Item 1 of 3
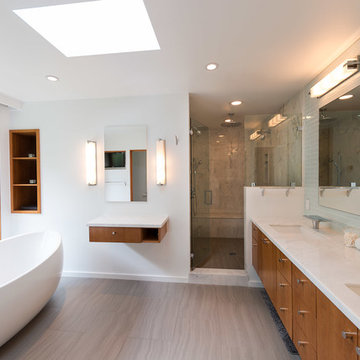
Large modern master bathroom in Los Angeles with a freestanding tub, flat-panel cabinets, dark wood cabinets, an alcove shower, gray tile, marble, white walls, porcelain floors, an undermount sink, marble benchtops, brown floor, a hinged shower door and white benchtops.
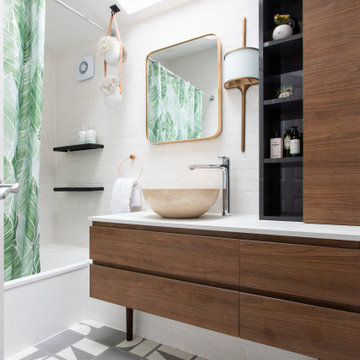
Mid-sized contemporary kids bathroom in London with flat-panel cabinets, a drop-in tub, a shower/bathtub combo, beige tile, porcelain tile, cement tiles, a vessel sink, solid surface benchtops, grey floor, a shower curtain, white benchtops, a single vanity, a built-in vanity and medium wood cabinets.
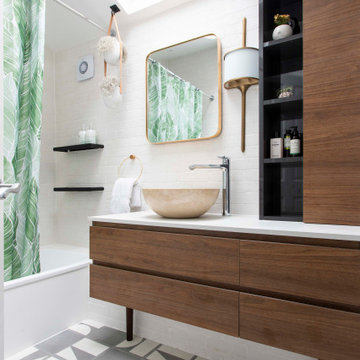
Photo of a contemporary 3/4 bathroom in London with flat-panel cabinets, medium wood cabinets, an alcove tub, a shower/bathtub combo, white tile, white walls, a vessel sink, multi-coloured floor, a shower curtain and white benchtops.
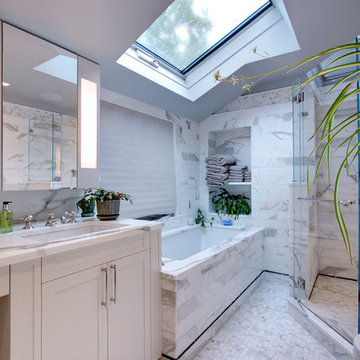
Large contemporary master bathroom in New York with shaker cabinets, marble benchtops, marble, white cabinets, an undermount tub, a corner shower, marble floors, an undermount sink, a hinged shower door, white benchtops and a niche.
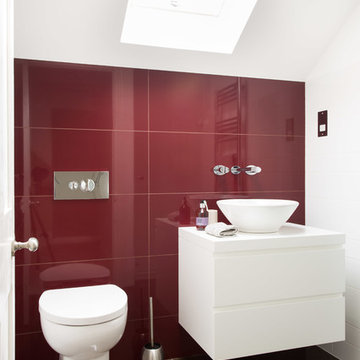
Small contemporary bathroom in Other with a vessel sink, a one-piece toilet, red tile, ceramic tile, flat-panel cabinets, white cabinets, red walls, ceramic floors, brown floor and white benchtops.
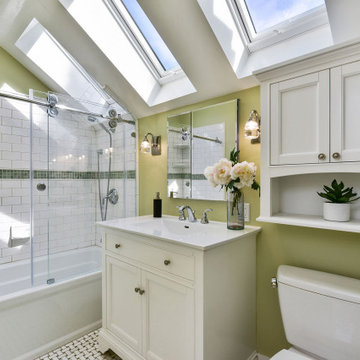
We updated this 1907 two-story family home for re-sale. We added modern design elements and amenities while retaining the home’s original charm in the layout and key details. The aim was to optimize the value of the property for a prospective buyer, within a reasonable budget.
New French doors from kitchen and a rear bedroom open out to a new bi-level deck that allows good sight lines, functional outdoor living space, and easy access to a garden full of mature fruit trees. French doors from an upstairs bedroom open out to a private high deck overlooking the garden. The garage has been converted to a family room that opens to the garden.
The bathrooms and kitchen were remodeled the kitchen with simple, light, classic materials and contemporary lighting fixtures. New windows and skylights flood the spaces with light. Stained wood windows and doors at the kitchen pick up on the original stained wood of the other living spaces.
New redwood picture molding was created for the living room where traces in the plaster suggested that picture molding has originally been. A sweet corner window seat at the living room was restored. At a downstairs bedroom we created a new plate rail and other redwood trim matching the original at the dining room. The original dining room hutch and woodwork were restored and a new mantel built for the fireplace.
We built deep shelves into space carved out of the attic next to upstairs bedrooms and added other built-ins for character and usefulness. Storage was created in nooks throughout the house. A small room off the kitchen was set up for efficient laundry and pantry space.
We provided the future owner of the house with plans showing design possibilities for expanding the house and creating a master suite with upstairs roof dormers and a small addition downstairs. The proposed design would optimize the house for current use while respecting the original integrity of the house.
Photography: John Hayes, Open Homes Photography
https://saikleyarchitects.com/portfolio/classic-craftsman-update/
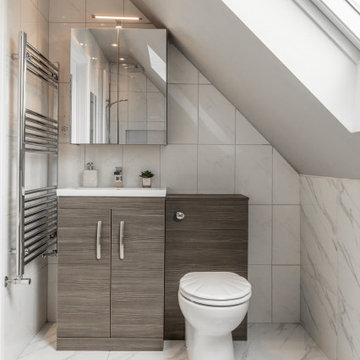
Small contemporary 3/4 bathroom in Essex with flat-panel cabinets, medium wood cabinets, a two-piece toilet, gray tile, porcelain tile, grey walls, porcelain floors, grey floor, white benchtops, a single vanity and a built-in vanity.
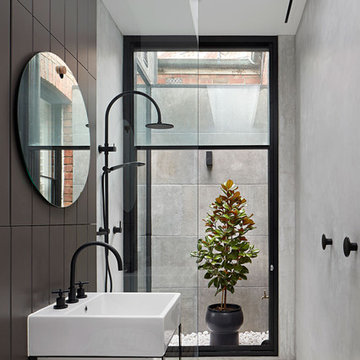
Inspiration for a contemporary 3/4 bathroom in Sydney with open cabinets, a curbless shower, black tile, an integrated sink, white floor, an open shower and white benchtops.

Inspiration for a contemporary bathroom in Other with flat-panel cabinets, blue cabinets, a corner tub, blue tile, white walls, white floor, an open shower, white benchtops, a single vanity and vaulted.
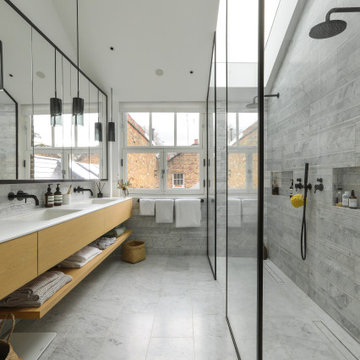
Photo of an expansive contemporary master bathroom in London with flat-panel cabinets, light wood cabinets, a curbless shower, gray tile, an undermount sink, grey floor, an open shower, white benchtops, a double vanity and a floating vanity.
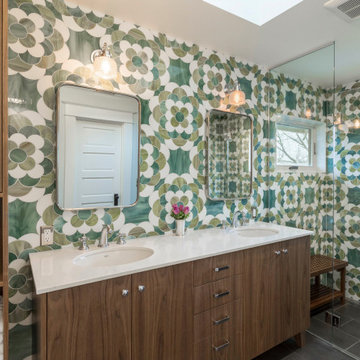
This is an example of a contemporary bathroom in Portland with flat-panel cabinets, medium wood cabinets, an alcove shower, green tile, an undermount sink, grey floor and white benchtops.
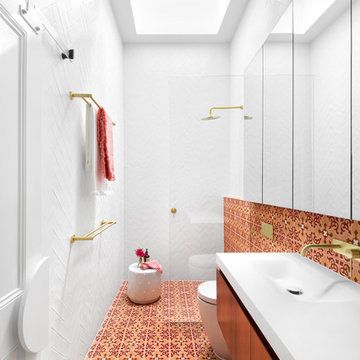
Scandinavian 3/4 bathroom in Melbourne with flat-panel cabinets, medium wood cabinets, a curbless shower, orange tile, red tile, white tile, an integrated sink, multi-coloured floor, an open shower and white benchtops.
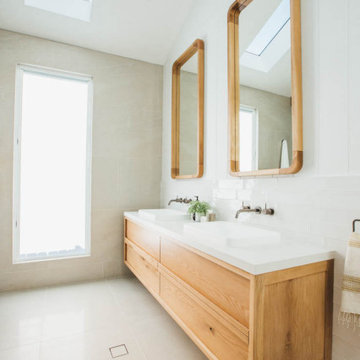
Wideline Paragon range louvre window as featured in the ensuite of Kyal & Kara's Long Jetty Reno. Pearl White colour. Louvre uses 6.38mm LuminaMist privacy glass.
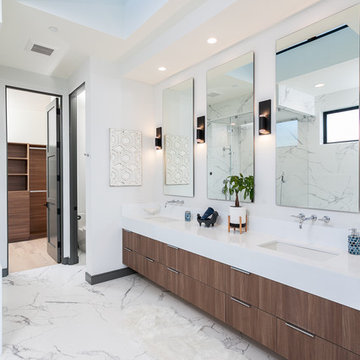
Contemporary master bathroom in Orange County with flat-panel cabinets, dark wood cabinets, white walls, an undermount sink, white floor and white benchtops.
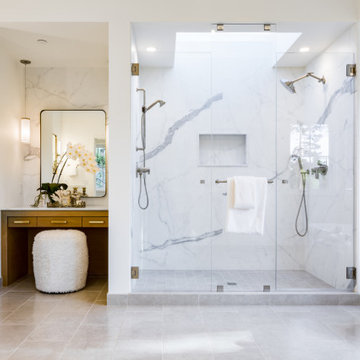
Inspiration for a country bathroom in San Francisco with flat-panel cabinets, medium wood cabinets, an alcove shower, white tile, white walls, grey floor, a hinged shower door and white benchtops.
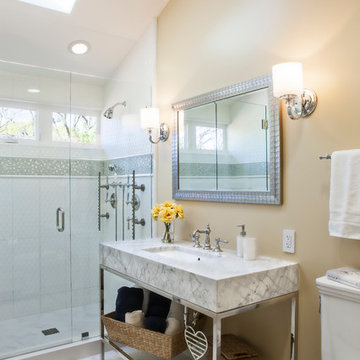
www.photosbycherie.com
Inspiration for a mid-sized traditional master bathroom in San Francisco with a console sink, an alcove shower, white tile, beige walls, a two-piece toilet, marble floors, marble benchtops, white floor, a hinged shower door and white benchtops.
Inspiration for a mid-sized traditional master bathroom in San Francisco with a console sink, an alcove shower, white tile, beige walls, a two-piece toilet, marble floors, marble benchtops, white floor, a hinged shower door and white benchtops.

Traditional bathroom in Seattle with beaded inset cabinets, grey cabinets, an alcove shower, white walls, mosaic tile floors, an undermount sink, grey floor, a hinged shower door, white benchtops, a double vanity, a built-in vanity, vaulted and planked wall panelling.
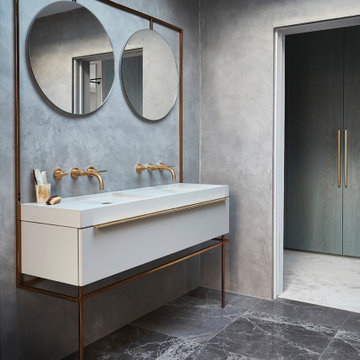
Modern bathroom in London with flat-panel cabinets, white cabinets, grey walls, an integrated sink, grey floor and white benchtops.
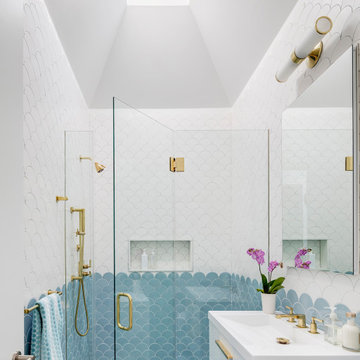
Inspiration for a contemporary 3/4 bathroom in New York with flat-panel cabinets, a freestanding tub, porcelain tile, a hinged shower door, white benchtops, a single vanity, a floating vanity, vaulted and an integrated sink.
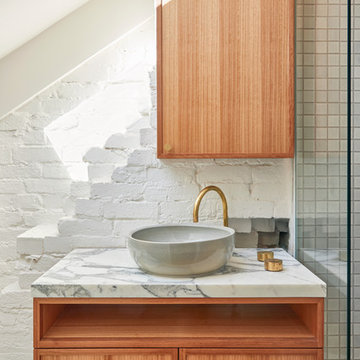
Design ideas for a contemporary bathroom in Sydney with shaker cabinets, medium wood cabinets, white tile, mosaic tile, white walls, mosaic tile floors, a vessel sink and white benchtops.
Bathroom Design Ideas with White Benchtops
2