Bathroom Design Ideas with White Cabinets and a Bidet
Refine by:
Budget
Sort by:Popular Today
161 - 180 of 2,417 photos
Item 1 of 3
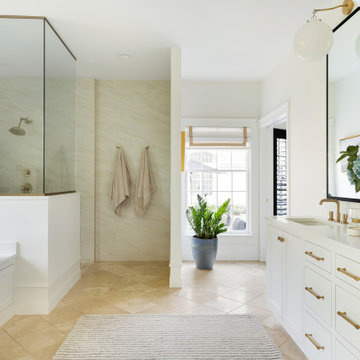
This beautiful French Provincial home is set on 10 acres, nestled perfectly in the oak trees. The original home was built in 1974 and had two large additions added; a great room in 1990 and a main floor master suite in 2001. This was my dream project: a full gut renovation of the entire 4,300 square foot home! I contracted the project myself, and we finished the interior remodel in just six months. The exterior received complete attention as well. The 1970s mottled brown brick went white to completely transform the look from dated to classic French. Inside, walls were removed and doorways widened to create an open floor plan that functions so well for everyday living as well as entertaining. The white walls and white trim make everything new, fresh and bright. It is so rewarding to see something old transformed into something new, more beautiful and more functional.
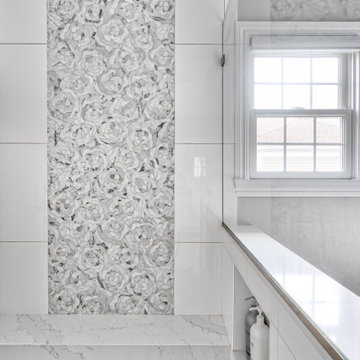
Curbless shower with rainhead, floating bench, linear drain and a large niche for shower items.
Photography by Chris Veith
This is an example of an expansive transitional master bathroom in New York with shaker cabinets, white cabinets, a freestanding tub, a curbless shower, a bidet, white tile, porcelain tile, beige walls, marble floors, an undermount sink, quartzite benchtops, a hinged shower door and white benchtops.
This is an example of an expansive transitional master bathroom in New York with shaker cabinets, white cabinets, a freestanding tub, a curbless shower, a bidet, white tile, porcelain tile, beige walls, marble floors, an undermount sink, quartzite benchtops, a hinged shower door and white benchtops.
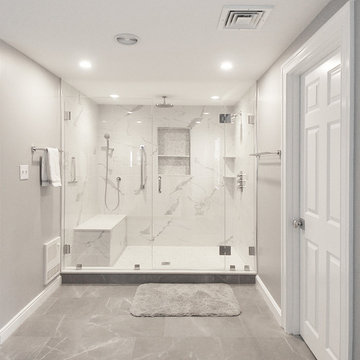
This is an example of a large contemporary master bathroom in Boston with flat-panel cabinets, white cabinets, a freestanding tub, a double shower, a bidet, white tile, marble, grey walls, porcelain floors, an undermount sink, engineered quartz benchtops, grey floor, a hinged shower door and white benchtops.
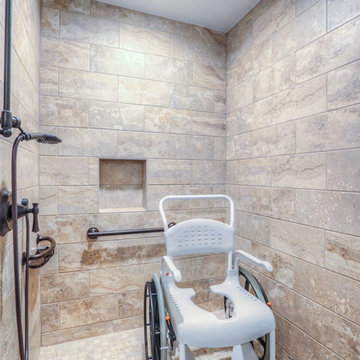
Complete bathroom remodel for wheelchair access and 5' wheelchair turning radius. Bath tub and existing closet taken in to create 5' x 5' wheelchair accessible shower. Bathroom door enlarged to 42" cased opening for better access. Toilet moved and rotated for better access and bidet installed. Lift installed by Eric Strader with Rehab Outfitters. Blocking installed for all grab bars by toilet and in shower. New ADA vanity built for roll up wheelchair access. New hallway created by taking in existing closet and built in cabinets.
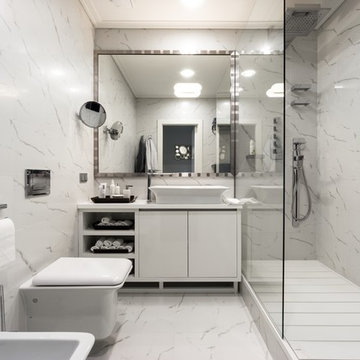
Виктор Чернышов
Inspiration for a contemporary 3/4 bathroom in Moscow with flat-panel cabinets, white cabinets, an alcove shower, a bidet, white tile, marble floors and a vessel sink.
Inspiration for a contemporary 3/4 bathroom in Moscow with flat-panel cabinets, white cabinets, an alcove shower, a bidet, white tile, marble floors and a vessel sink.
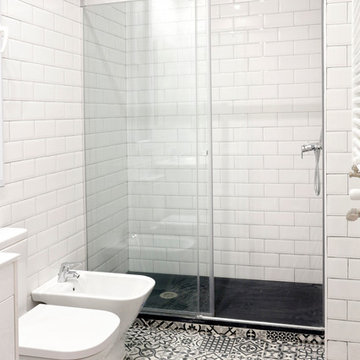
Carlos Martínez-Mediero
Inspiration for a mid-sized scandinavian 3/4 bathroom in Madrid with flat-panel cabinets, white cabinets, an alcove shower, a bidet, white walls and ceramic floors.
Inspiration for a mid-sized scandinavian 3/4 bathroom in Madrid with flat-panel cabinets, white cabinets, an alcove shower, a bidet, white walls and ceramic floors.
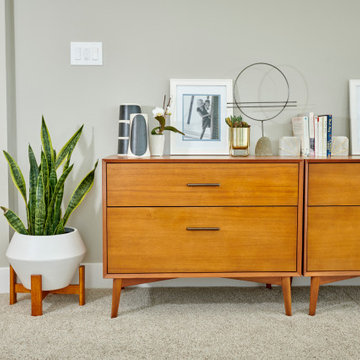
Our client desired to turn her primary suite into a perfect oasis. This space bathroom retreat is small but is layered in details. The starting point for the bathroom was her love for the colored MTI tub. The bath is far from ordinary in this exquisite home; it is a spa sanctuary. An especially stunning feature is the design of the tile throughout this wet room bathtub/shower combo.
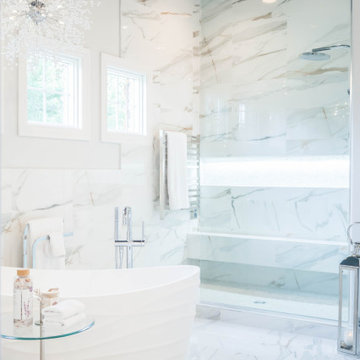
Inspiration for a large contemporary master bathroom in Other with shaker cabinets, white cabinets, a freestanding tub, an open shower, a bidet, white tile, marble, porcelain floors, an undermount sink, engineered quartz benchtops, white floor, an open shower, white benchtops, an enclosed toilet, a double vanity and a built-in vanity.
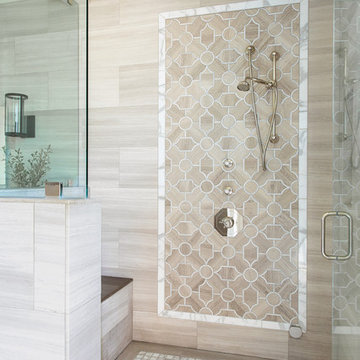
Photography: Jenny Siegwart
Inspiration for a mid-sized transitional master bathroom in San Diego with beaded inset cabinets, white cabinets, an alcove shower, a bidet, gray tile, marble, grey walls, marble floors, an undermount sink, marble benchtops, grey floor, a hinged shower door and brown benchtops.
Inspiration for a mid-sized transitional master bathroom in San Diego with beaded inset cabinets, white cabinets, an alcove shower, a bidet, gray tile, marble, grey walls, marble floors, an undermount sink, marble benchtops, grey floor, a hinged shower door and brown benchtops.
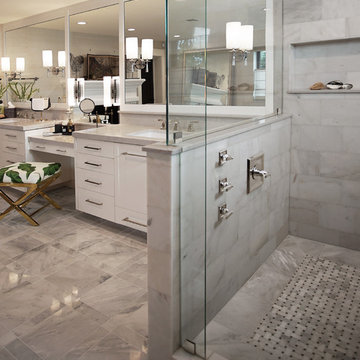
Heather Ryan, Interior Designer H.Ryan Studio - Scottsdale, AZ www.hryanstudio.com
Large transitional master bathroom in Phoenix with flat-panel cabinets, white cabinets, a freestanding tub, a corner shower, marble floors, an undermount sink, grey floor, a hinged shower door, grey benchtops, a double vanity, a built-in vanity, wallpaper, a bidet and beige walls.
Large transitional master bathroom in Phoenix with flat-panel cabinets, white cabinets, a freestanding tub, a corner shower, marble floors, an undermount sink, grey floor, a hinged shower door, grey benchtops, a double vanity, a built-in vanity, wallpaper, a bidet and beige walls.
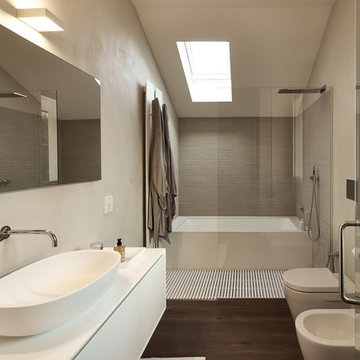
AZero Studio
fotografo Massimo Mantovani
Inspiration for a contemporary 3/4 bathroom in Bologna with flat-panel cabinets, white cabinets, an alcove tub, a curbless shower, a bidet, grey walls, a vessel sink, brown floor and an open shower.
Inspiration for a contemporary 3/4 bathroom in Bologna with flat-panel cabinets, white cabinets, an alcove tub, a curbless shower, a bidet, grey walls, a vessel sink, brown floor and an open shower.
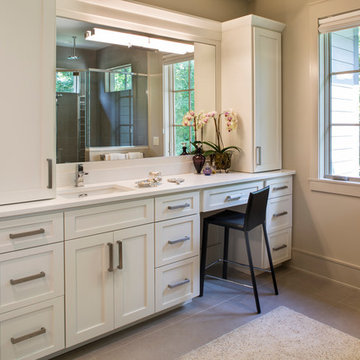
Interior Designer: Allard & Roberts Interior Design, Inc, Photographer: David Dietrich, Builder: Evergreen Custom Homes, Architect: Gary Price, Design Elite Architecture
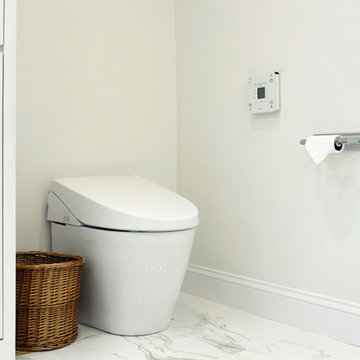
Fully automated toilet/bidet system with remote control and more features than a new car.
photography by Jay Groccia of On Point Studios
Design ideas for a large contemporary master bathroom in Boston with an undermount sink, flat-panel cabinets, white cabinets, engineered quartz benchtops, a freestanding tub, an open shower, a bidet, white tile, porcelain tile, white walls and porcelain floors.
Design ideas for a large contemporary master bathroom in Boston with an undermount sink, flat-panel cabinets, white cabinets, engineered quartz benchtops, a freestanding tub, an open shower, a bidet, white tile, porcelain tile, white walls and porcelain floors.
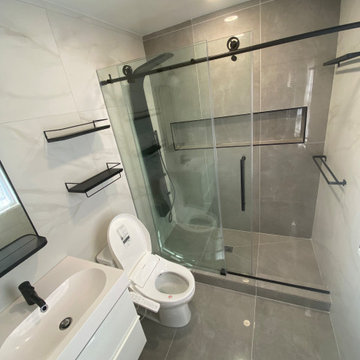
big shampoo pocket and modern black shower head
Photo of a mid-sized modern 3/4 bathroom in DC Metro with glass-front cabinets, white cabinets, an open shower, a bidet, gray tile, ceramic tile, grey walls, ceramic floors, a drop-in sink, engineered quartz benchtops, grey floor, a sliding shower screen, white benchtops, an enclosed toilet, a single vanity and a floating vanity.
Photo of a mid-sized modern 3/4 bathroom in DC Metro with glass-front cabinets, white cabinets, an open shower, a bidet, gray tile, ceramic tile, grey walls, ceramic floors, a drop-in sink, engineered quartz benchtops, grey floor, a sliding shower screen, white benchtops, an enclosed toilet, a single vanity and a floating vanity.
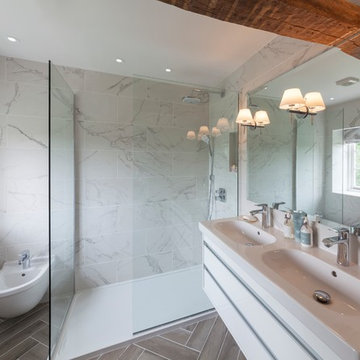
Earl Smith Photography
Design ideas for a mid-sized country master bathroom in Oxfordshire with an open shower, white tile, white walls, porcelain floors, a console sink, grey floor, an open shower, flat-panel cabinets, white cabinets and a bidet.
Design ideas for a mid-sized country master bathroom in Oxfordshire with an open shower, white tile, white walls, porcelain floors, a console sink, grey floor, an open shower, flat-panel cabinets, white cabinets and a bidet.
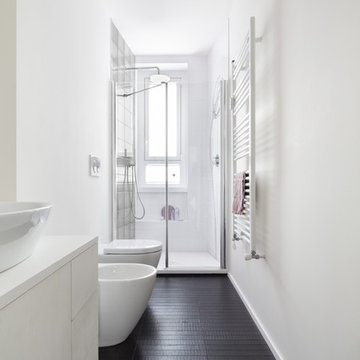
Design ideas for a mid-sized contemporary 3/4 bathroom in Milan with flat-panel cabinets, white cabinets, an alcove shower, a bidet, white walls, painted wood floors, a vessel sink, black floor and a hinged shower door.
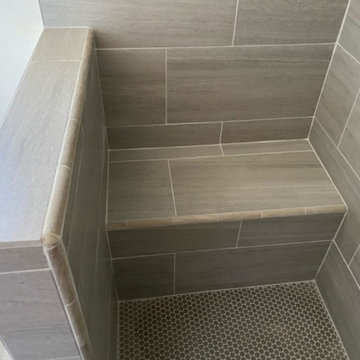
Inspiration for a small contemporary 3/4 bathroom in Los Angeles with open cabinets, white cabinets, a freestanding tub, an open shower, a bidet, white tile, ceramic tile, grey walls, medium hardwood floors, a console sink, granite benchtops, grey floor, an open shower, white benchtops, a single vanity, a built-in vanity, coffered and wood walls.
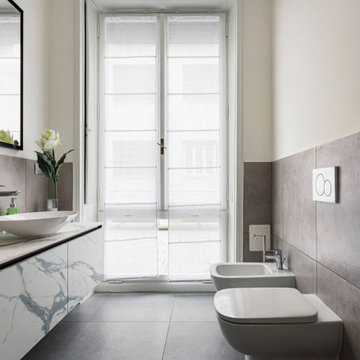
Locale bagno con mobile portalavabo sospeso in laminato effetto marmo
Small contemporary bathroom in Milan with flat-panel cabinets, white cabinets, a bidet, white walls, a vessel sink, grey floor and white benchtops.
Small contemporary bathroom in Milan with flat-panel cabinets, white cabinets, a bidet, white walls, a vessel sink, grey floor and white benchtops.
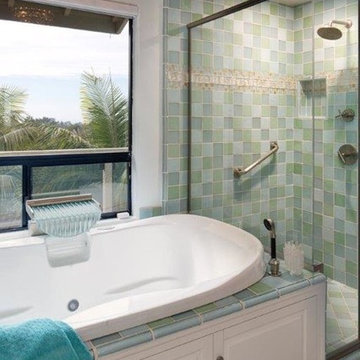
This bathroom was totally gutted and build from scratch off the master bedroom. We install a large two person Jacuzzi tub with a glass waterfall faucet that overlooks the beautiful ocean view. The glass tiles and inset border are from Ocean Glass. The small ball shaped crystal chandelier was added for a little bling!
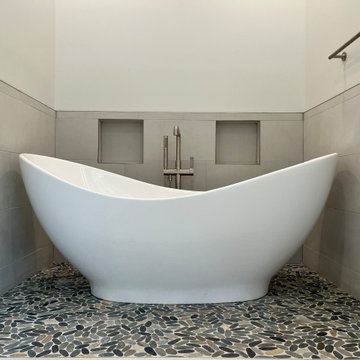
This spacious master bathroom and closet are the an oasis of relaxation! The "L'" shaped double vanity with a makeup area provides plenty of space to pamper yourself! Whether you are stepping out of the stunning frameless shower glass enclosure, or soaking in a luxurious free standing tub, this bathroom will make you feel like you are walking into the spa every single day.
Bathroom Design Ideas with White Cabinets and a Bidet
9