Bathroom Design Ideas with White Cabinets and a Corner Shower
Refine by:
Budget
Sort by:Popular Today
121 - 140 of 36,781 photos
Item 1 of 3
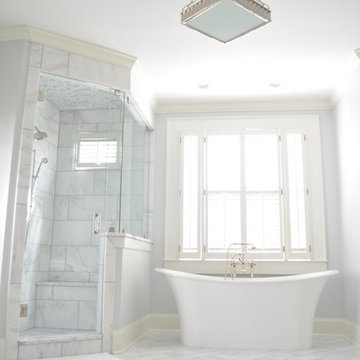
Dramatic entry way with elegant tub waiting at the end
Design ideas for a large traditional master bathroom in Atlanta with raised-panel cabinets, white cabinets, a freestanding tub, a two-piece toilet, white tile, grey walls, marble floors, an undermount sink, marble benchtops and a corner shower.
Design ideas for a large traditional master bathroom in Atlanta with raised-panel cabinets, white cabinets, a freestanding tub, a two-piece toilet, white tile, grey walls, marble floors, an undermount sink, marble benchtops and a corner shower.
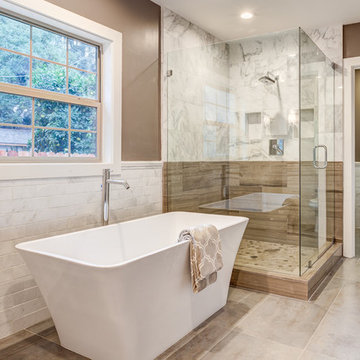
Huge master corner shower with 2 tone natural stone tiles, frameless glass, freestanding tub with modern tub filler
Design ideas for a mid-sized traditional master bathroom in Sacramento with an undermount sink, furniture-like cabinets, white cabinets, marble benchtops, a freestanding tub, a corner shower, a two-piece toilet, white tile, stone tile, brown walls and ceramic floors.
Design ideas for a mid-sized traditional master bathroom in Sacramento with an undermount sink, furniture-like cabinets, white cabinets, marble benchtops, a freestanding tub, a corner shower, a two-piece toilet, white tile, stone tile, brown walls and ceramic floors.
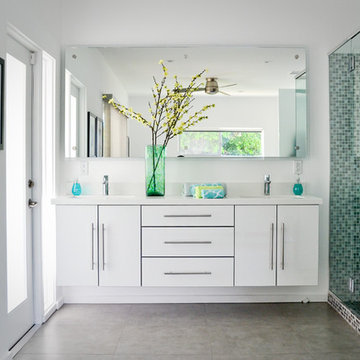
Ban Hoac
Inspiration for a large contemporary 3/4 bathroom in Other with an undermount sink, flat-panel cabinets, white cabinets, engineered quartz benchtops, a corner shower, multi-coloured tile, mosaic tile, white walls, porcelain floors and white benchtops.
Inspiration for a large contemporary 3/4 bathroom in Other with an undermount sink, flat-panel cabinets, white cabinets, engineered quartz benchtops, a corner shower, multi-coloured tile, mosaic tile, white walls, porcelain floors and white benchtops.
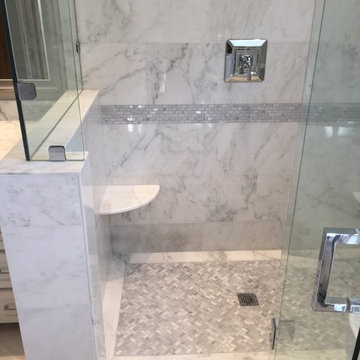
Carrara White Herringbone Marble Mosaic for deco tile and shower floor
Design ideas for a large modern master bathroom in Dallas with an undermount sink, shaker cabinets, white cabinets, marble benchtops, a freestanding tub, a corner shower, a one-piece toilet, white tile, stone tile, white walls and marble floors.
Design ideas for a large modern master bathroom in Dallas with an undermount sink, shaker cabinets, white cabinets, marble benchtops, a freestanding tub, a corner shower, a one-piece toilet, white tile, stone tile, white walls and marble floors.
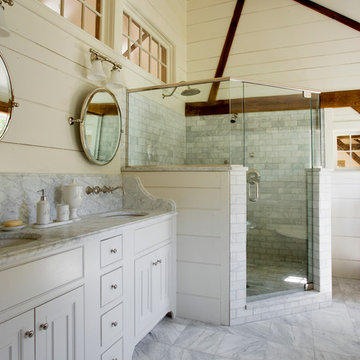
The beautiful, old barn on this Topsfield estate was at risk of being demolished. Before approaching Mathew Cummings, the homeowner had met with several architects about the structure, and they had all told her that it needed to be torn down. Thankfully, for the sake of the barn and the owner, Cummings Architects has a long and distinguished history of preserving some of the oldest timber framed homes and barns in the U.S.
Once the homeowner realized that the barn was not only salvageable, but could be transformed into a new living space that was as utilitarian as it was stunning, the design ideas began flowing fast. In the end, the design came together in a way that met all the family’s needs with all the warmth and style you’d expect in such a venerable, old building.
On the ground level of this 200-year old structure, a garage offers ample room for three cars, including one loaded up with kids and groceries. Just off the garage is the mudroom – a large but quaint space with an exposed wood ceiling, custom-built seat with period detailing, and a powder room. The vanity in the powder room features a vanity that was built using salvaged wood and reclaimed bluestone sourced right on the property.
Original, exposed timbers frame an expansive, two-story family room that leads, through classic French doors, to a new deck adjacent to the large, open backyard. On the second floor, salvaged barn doors lead to the master suite which features a bright bedroom and bath as well as a custom walk-in closet with his and hers areas separated by a black walnut island. In the master bath, hand-beaded boards surround a claw-foot tub, the perfect place to relax after a long day.
In addition, the newly restored and renovated barn features a mid-level exercise studio and a children’s playroom that connects to the main house.
From a derelict relic that was slated for demolition to a warmly inviting and beautifully utilitarian living space, this barn has undergone an almost magical transformation to become a beautiful addition and asset to this stately home.
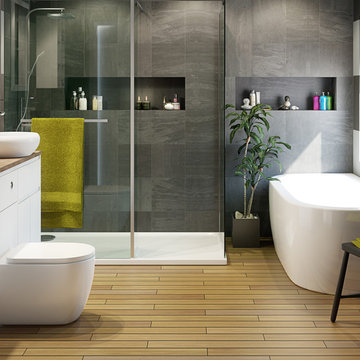
From luxury bathroom suites and furniture collections to stylish showers and bathroom accessories to add the finishing touches, B&Q is the premier destination for all your bathroom project needs.
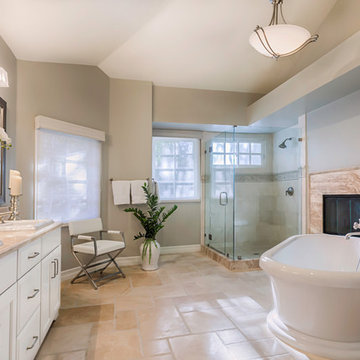
photo credit: VTD Photography
designer: Genoveve Serge Interior Design
Design ideas for a large transitional master bathroom in Los Angeles with a drop-in sink, white cabinets, a freestanding tub, a corner shower, beige tile, beige walls, travertine floors, travertine, recessed-panel cabinets, marble benchtops, beige floor and a hinged shower door.
Design ideas for a large transitional master bathroom in Los Angeles with a drop-in sink, white cabinets, a freestanding tub, a corner shower, beige tile, beige walls, travertine floors, travertine, recessed-panel cabinets, marble benchtops, beige floor and a hinged shower door.
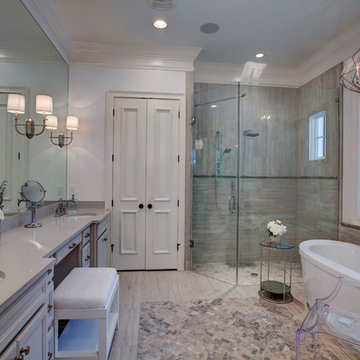
Michael Lowry Photography
Inspiration for a transitional master bathroom in Orlando with an undermount sink, a freestanding tub, a corner shower, gray tile, white walls, white cabinets, engineered quartz benchtops, stone tile and travertine floors.
Inspiration for a transitional master bathroom in Orlando with an undermount sink, a freestanding tub, a corner shower, gray tile, white walls, white cabinets, engineered quartz benchtops, stone tile and travertine floors.
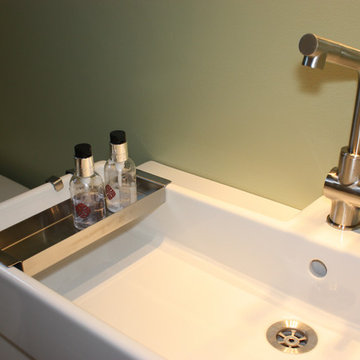
The studio was built on a tight budget. This bathroom was outfitted with an ikea sink and cabinet, Toto toilet and custom shower. The money in this bathroom was spent in the custom tiled shower rather than the vanity. A vanity is more easily replaced in the future with a more expensive fixture.
Bray Hayden Photography and H2D Architecture + Design
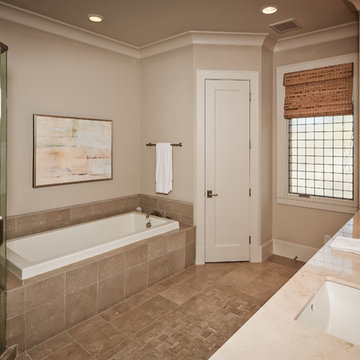
photos by Steve Chenn
Design ideas for a mid-sized traditional bathroom in Houston with marble benchtops, shaker cabinets, white cabinets, a drop-in tub, a corner shower, beige tile, beige walls and an undermount sink.
Design ideas for a mid-sized traditional bathroom in Houston with marble benchtops, shaker cabinets, white cabinets, a drop-in tub, a corner shower, beige tile, beige walls and an undermount sink.
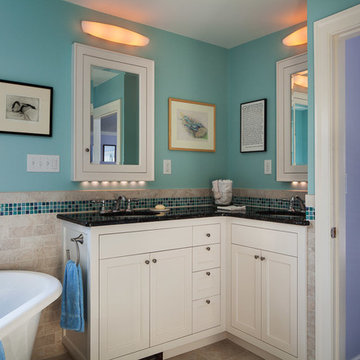
photos by Greg Premru
Design ideas for a mid-sized traditional 3/4 bathroom in Boston with an undermount sink, shaker cabinets, blue tile, mosaic tile, white cabinets, a freestanding tub, granite benchtops, a corner shower, a two-piece toilet, blue walls and ceramic floors.
Design ideas for a mid-sized traditional 3/4 bathroom in Boston with an undermount sink, shaker cabinets, blue tile, mosaic tile, white cabinets, a freestanding tub, granite benchtops, a corner shower, a two-piece toilet, blue walls and ceramic floors.
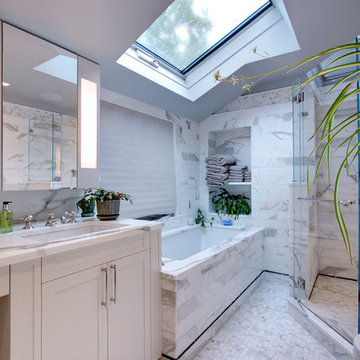
Large contemporary master bathroom in New York with shaker cabinets, marble benchtops, marble, white cabinets, an undermount tub, a corner shower, marble floors, an undermount sink, a hinged shower door, white benchtops and a niche.
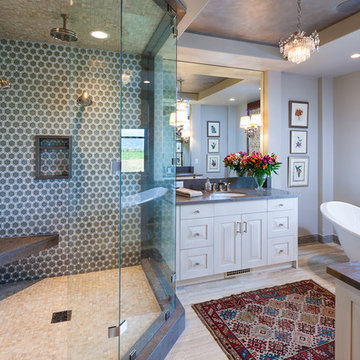
Dovetail Construction
This is an example of a contemporary bathroom in Other with an undermount sink, raised-panel cabinets, white cabinets, a freestanding tub, a corner shower and gray tile.
This is an example of a contemporary bathroom in Other with an undermount sink, raised-panel cabinets, white cabinets, a freestanding tub, a corner shower and gray tile.
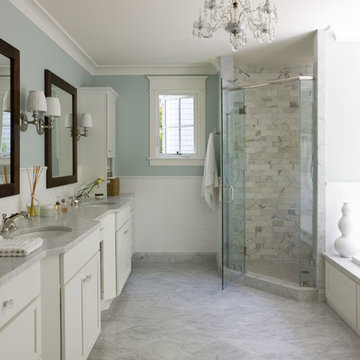
Peaceful, seaside neutrals define the mood of this custom home in Bethesda. Mixing modern lines with classic style, this home boasts timeless elegance.
Photos by Angie Seckinger.
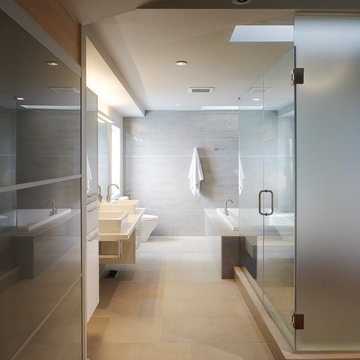
Mid-sized modern master bathroom in DC Metro with a vessel sink, flat-panel cabinets, white cabinets, a drop-in tub, a corner shower, grey walls, beige floor and a hinged shower door.
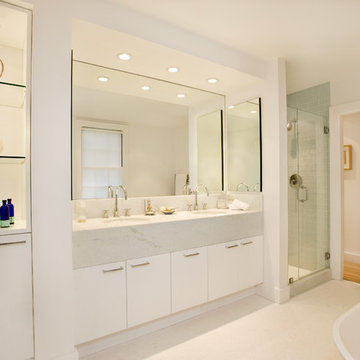
The owners of this 1915 Colonial loved its many period charms with one exception: the master bath and dressing suite's jarring 1970s design aesthetic. Seeking a clean and bright spa-like design, they asked us for help. We began by gutting the room and re-framing the entire floor to support a deep and heavy soaking tub. Radiant heating and new Ann Sacks tile were put in place. The vanity countertop and apron are crafted as a single piece of Azul Cielo marble. Handsome pullout cabinetry provides lots of room to place toiletries out of view, maintaining the room's uncluttered appeal. Pale blue tile lines the shower stall and surrounds the tub.
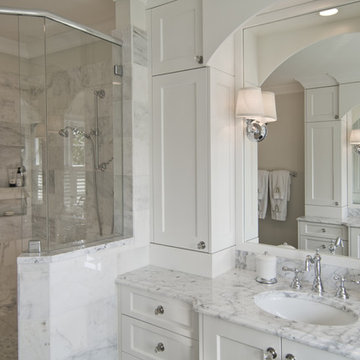
Photo of a traditional bathroom in Charlotte with an undermount sink, recessed-panel cabinets, white cabinets, a corner shower and white tile.
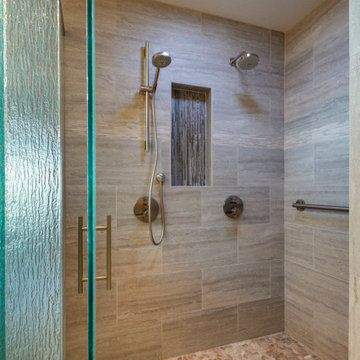
Tiled shower with a bench.
Photo of a small transitional master bathroom in Phoenix with flat-panel cabinets, white cabinets, a corner shower, porcelain floors, a vessel sink, tile benchtops, a shower seat, a double vanity, a built-in vanity, porcelain tile and a hinged shower door.
Photo of a small transitional master bathroom in Phoenix with flat-panel cabinets, white cabinets, a corner shower, porcelain floors, a vessel sink, tile benchtops, a shower seat, a double vanity, a built-in vanity, porcelain tile and a hinged shower door.
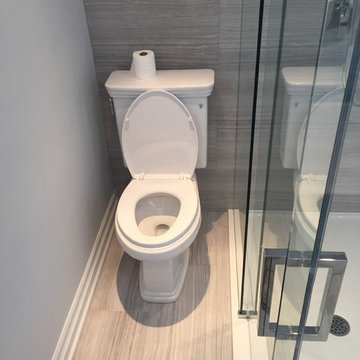
This is an example of a mid-sized contemporary 3/4 bathroom in Toronto with shaker cabinets, white cabinets, a freestanding tub, a corner shower, a two-piece toilet, gray tile, ceramic tile, grey walls, ceramic floors, an undermount sink, granite benchtops, grey floor and a hinged shower door.
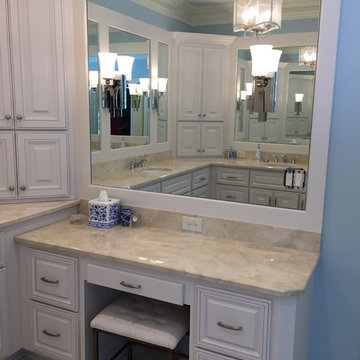
Photo of a large traditional master bathroom in Nashville with raised-panel cabinets, white cabinets, a freestanding tub, a corner shower, a two-piece toilet, beige tile, multi-coloured tile, mosaic tile, blue walls, porcelain floors, an undermount sink and marble benchtops.
Bathroom Design Ideas with White Cabinets and a Corner Shower
7

