Bathroom Design Ideas with White Cabinets and a Drop-in Tub
Refine by:
Budget
Sort by:Popular Today
1 - 20 of 23,544 photos
Item 1 of 3

Wet Room, Modern Wet Room Perfect Bathroom FInish, Amazing Grey Tiles, Stone Bathrooms, Small Bathroom, Brushed Gold Tapware, Bricked Bath Wet Room
This is an example of a small beach style kids wet room bathroom in Perth with shaker cabinets, white cabinets, a drop-in tub, gray tile, porcelain tile, grey walls, porcelain floors, a drop-in sink, solid surface benchtops, grey floor, an open shower, white benchtops, a single vanity and a floating vanity.
This is an example of a small beach style kids wet room bathroom in Perth with shaker cabinets, white cabinets, a drop-in tub, gray tile, porcelain tile, grey walls, porcelain floors, a drop-in sink, solid surface benchtops, grey floor, an open shower, white benchtops, a single vanity and a floating vanity.
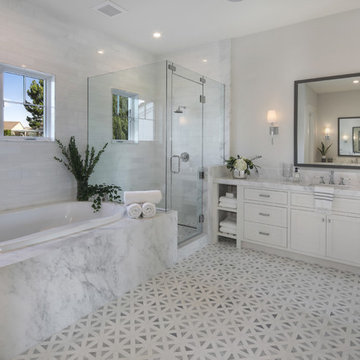
Jeri Koegel
Transitional master bathroom in Orange County with shaker cabinets, white cabinets, a drop-in tub, a corner shower, white tile, grey walls, an undermount sink, grey floor, a hinged shower door and white benchtops.
Transitional master bathroom in Orange County with shaker cabinets, white cabinets, a drop-in tub, a corner shower, white tile, grey walls, an undermount sink, grey floor, a hinged shower door and white benchtops.
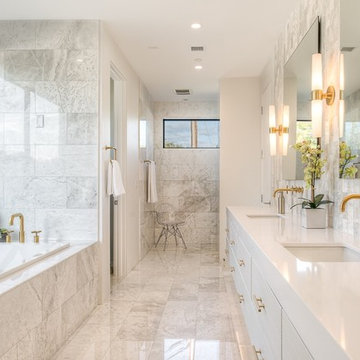
Design ideas for a mid-sized contemporary master bathroom in Phoenix with an undermount sink, flat-panel cabinets, engineered quartz benchtops, a drop-in tub, stone tile, marble floors, white cabinets, an alcove shower and white tile.
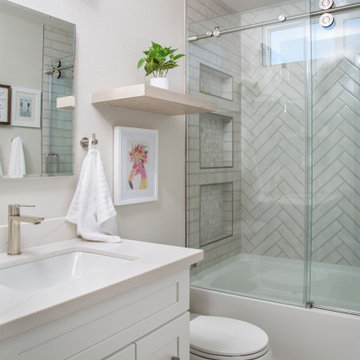
Design ideas for a small traditional 3/4 bathroom in Orange County with shaker cabinets, white cabinets, a drop-in tub, a shower/bathtub combo, a one-piece toilet, gray tile, subway tile, white walls, laminate floors, an undermount sink, engineered quartz benchtops, brown floor, a sliding shower screen, white benchtops, a single vanity and a built-in vanity.

Photo of a small arts and crafts bathroom in Tampa with shaker cabinets, white cabinets, a drop-in tub, a two-piece toilet, beige tile, ceramic tile, beige walls, ceramic floors, an undermount sink, marble benchtops, white floor, grey benchtops, a single vanity and a freestanding vanity.

This Master Suite while being spacious, was poorly planned in the beginning. Master Bathroom and Walk-in Closet were small relative to the Bedroom size. Bathroom, being a maze of turns, offered a poor traffic flow. It only had basic fixtures and was never decorated to look like a living space. Geometry of the Bedroom (long and stretched) allowed to use some of its' space to build two Walk-in Closets while the original walk-in closet space was added to adjacent Bathroom. New Master Bathroom layout has changed dramatically (walls, door, and fixtures moved). The new space was carefully planned for two people using it at once with no sacrifice to the comfort. New shower is huge. It stretches wall-to-wall and has a full length bench with granite top. Frame-less glass enclosure partially sits on the tub platform (it is a drop-in tub). Tiles on the walls and on the floor are of the same collection. Elegant, time-less, neutral - something you would enjoy for years. This selection leaves no boundaries on the decor. Beautiful open shelf vanity cabinet was actually made by the Home Owners! They both were actively involved into the process of creating their new oasis. New Master Suite has two separate Walk-in Closets. Linen closet which used to be a part of the Bathroom, is now accessible from the hallway. Master Bedroom, still big, looks stunning. It reflects taste and life style of the Home Owners and blends in with the overall style of the House. Some of the furniture in the Bedroom was also made by the Home Owners.
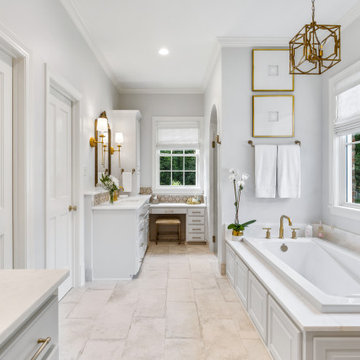
Inspiration for a traditional bathroom in New Orleans with white cabinets, a drop-in tub, grey walls, an undermount sink, grey floor, white benchtops, a double vanity and a built-in vanity.
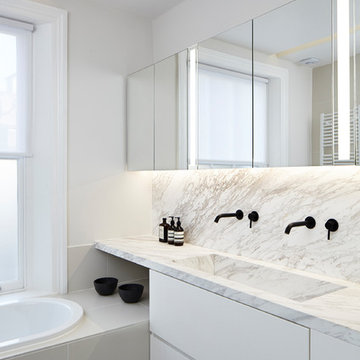
FPA were approached to complete the modernisation of a large terrace townhouse in Pimlico that the clients had partially refurbished and extended using traditional idioms.
The traditional Georgian cellular layout of the property has inspired the blueprint of the refurbishment. The extensive use of a streamlined contemporary vocabulary is chosen over a faux vernacular.
FPA have approached the design as a series of self-contained spaces, each with bespoke features functional to the specific use of each room. They are conceived as stand-alone pieces that use a contemporary reinterpretation of the orthodox architectural lexicon and that work with the building, rather than against it.
The use of elementary geometries is complemented by precious materials and finishes that contribute to an overall feeling of understated luxury.
Photo by Lisa Castagner
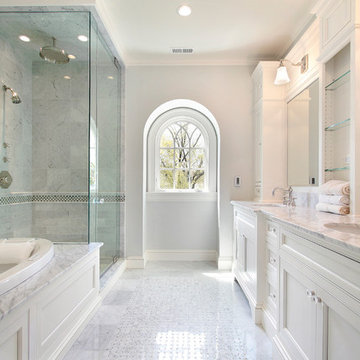
Large transitional master bathroom in Toronto with a drop-in tub, a corner shower, grey walls, an undermount sink, a hinged shower door, shaker cabinets, white cabinets, porcelain floors and marble benchtops.
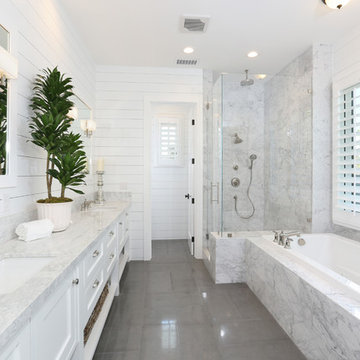
Vincent Ivicevic
Large transitional master bathroom in Orange County with an undermount sink, recessed-panel cabinets, white cabinets, marble benchtops, a drop-in tub, a corner shower, white tile, white walls, ceramic floors and grey floor.
Large transitional master bathroom in Orange County with an undermount sink, recessed-panel cabinets, white cabinets, marble benchtops, a drop-in tub, a corner shower, white tile, white walls, ceramic floors and grey floor.
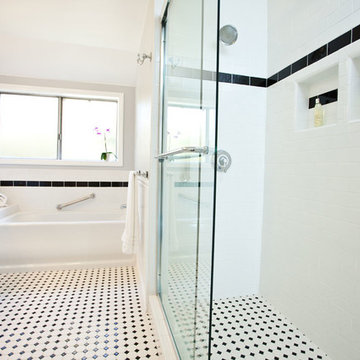
Traditional black and white bathroom with a double vanity, white beaded cabinets, black counter top, large tub, glass shower and built in shower shelves.

This little girl's playroom bath renovation consisted of new floor and shower wall tile (to the ceiling), new plumbing fixtures and hardware, fresh vanity paint and cabinet knobs, a new vanity mirror and sconce, wallpaper accent walls, Gray Malin artwork, new floor mats, shower curtain and towels.

Photo of a large mediterranean master bathroom in Marseille with flat-panel cabinets, white cabinets, a drop-in tub, a two-piece toilet, gray tile, marble, white walls, marble floors, a console sink, grey floor, white benchtops, a single vanity, a floating vanity, exposed beam, a curbless shower and a sliding shower screen.

Inspiration for a small asian kids bathroom in London with flat-panel cabinets, white cabinets, a drop-in tub, an open shower, beige tile, marble, marble floors, an integrated sink, beige floor, a hinged shower door, white benchtops, a single vanity and a floating vanity.

Photo of a small beach style bathroom in DC Metro with shaker cabinets, white cabinets, a drop-in tub, a shower/bathtub combo, a two-piece toilet, white tile, ceramic tile, blue walls, wood-look tile, an integrated sink, engineered quartz benchtops, brown floor, a shower curtain, white benchtops, a niche, a single vanity and a built-in vanity.

Design ideas for a large modern master bathroom in London with flat-panel cabinets, white cabinets, a drop-in tub, an open shower, a wall-mount toilet, white walls, marble floors, marble benchtops, white floor, an open shower, white benchtops, an enclosed toilet, a single vanity, a built-in vanity and coffered.
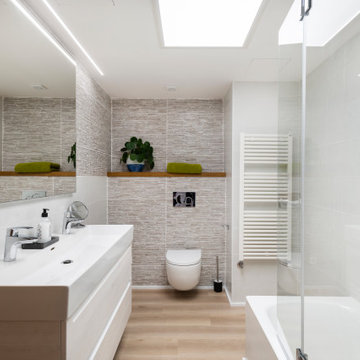
Baño principal con diseño integral.
Mid-sized modern master bathroom in Palma de Mallorca with white cabinets, a drop-in tub, a one-piece toilet, gray tile, grey walls, medium hardwood floors, beige floor, an enclosed toilet, a double vanity and a floating vanity.
Mid-sized modern master bathroom in Palma de Mallorca with white cabinets, a drop-in tub, a one-piece toilet, gray tile, grey walls, medium hardwood floors, beige floor, an enclosed toilet, a double vanity and a floating vanity.
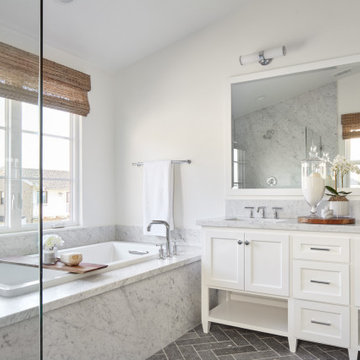
Photography: Agnieszka Jakubowicz/ Build+Design: Robson Homes
Inspiration for a transitional bathroom in San Francisco with shaker cabinets, white cabinets, a drop-in tub, white walls, an undermount sink, grey floor, grey benchtops, a double vanity and a freestanding vanity.
Inspiration for a transitional bathroom in San Francisco with shaker cabinets, white cabinets, a drop-in tub, white walls, an undermount sink, grey floor, grey benchtops, a double vanity and a freestanding vanity.
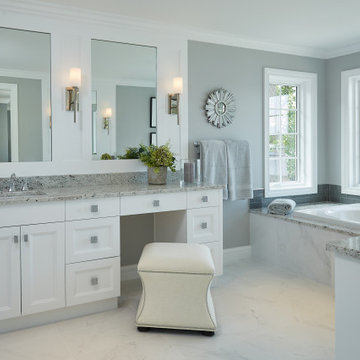
A gray bathroom with white vanity, makeup counter, and a large built-in tub area with gray subway tile
Photo by Ashley Avila Photography
Design ideas for a mid-sized beach style master bathroom in Grand Rapids with recessed-panel cabinets, white cabinets, gray tile, glass tile, marble floors, engineered quartz benchtops, white floor, grey benchtops, a built-in vanity, a drop-in tub, grey walls and an undermount sink.
Design ideas for a mid-sized beach style master bathroom in Grand Rapids with recessed-panel cabinets, white cabinets, gray tile, glass tile, marble floors, engineered quartz benchtops, white floor, grey benchtops, a built-in vanity, a drop-in tub, grey walls and an undermount sink.
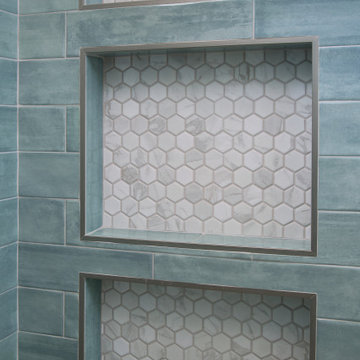
This is an example of a small transitional 3/4 bathroom in Orange County with shaker cabinets, white cabinets, a drop-in tub, a shower/bathtub combo, a one-piece toilet, gray tile, subway tile, white walls, laminate floors, an undermount sink, engineered quartz benchtops, brown floor, a sliding shower screen, green benchtops, a single vanity and a built-in vanity.
Bathroom Design Ideas with White Cabinets and a Drop-in Tub
1