Bathroom Design Ideas with White Cabinets and a Freestanding Vanity
Refine by:
Budget
Sort by:Popular Today
1 - 20 of 10,193 photos
Item 1 of 3

Design ideas for a large contemporary bathroom in Sydney with recessed-panel cabinets, white cabinets, an open shower, a wall-mount toilet, stone tile, white walls, marble floors, an integrated sink, marble benchtops, white floor, an open shower, a double vanity and a freestanding vanity.
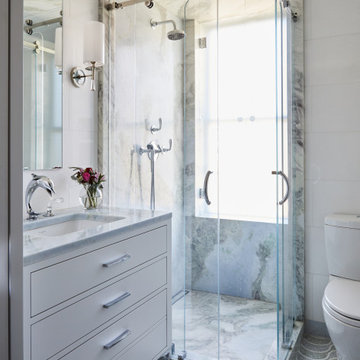
Design ideas for a contemporary bathroom in New York with flat-panel cabinets, white cabinets, a corner shower, gray tile, mosaic tile floors, an undermount sink, grey floor, a hinged shower door, white benchtops, a single vanity and a freestanding vanity.

Inspiration for a transitional bathroom in Boston with shaker cabinets, white cabinets, an undermount sink, multi-coloured floor, a hinged shower door, a double vanity and a freestanding vanity.

Photo of a small eclectic kids bathroom in Cornwall with white cabinets, a drop-in tub, a shower/bathtub combo, a wall-mount toilet, green tile, ceramic tile, green walls, ceramic floors, quartzite benchtops, grey floor, a hinged shower door, white benchtops, a single vanity and a freestanding vanity.

Large beach style master bathroom in Other with shaker cabinets, white cabinets, a freestanding tub, a corner shower, a one-piece toilet, white tile, subway tile, white walls, porcelain floors, an undermount sink, engineered quartz benchtops, a hinged shower door, white benchtops, a double vanity, a freestanding vanity and white floor.
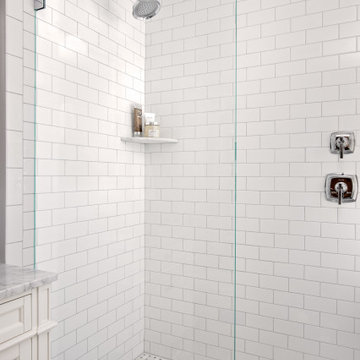
Calacatta marble floor tile was installed in a diamond pattern in the hall bathroom and a coordinating basketweave mosaic was used in the large walk-in shower. We opted to use classic white subway tile on the shower walls and the fixed frameless glass enclosure keeps the space feeling light and airy. Relocating the shower controls to the side wall ensures that the water can be turned on without getting wet.
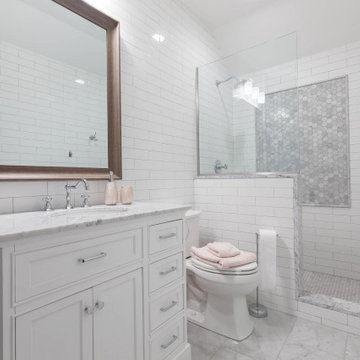
This is an example of a mid-sized traditional kids bathroom in Chicago with flat-panel cabinets, white cabinets, a corner shower, white tile, ceramic tile, grey walls, marble floors, an undermount sink, marble benchtops, grey floor, a hinged shower door, grey benchtops, a niche, a single vanity and a freestanding vanity.

This is an example of a transitional bathroom in Other with shaker cabinets, white cabinets, an alcove shower, gray tile, an undermount sink, grey floor, a hinged shower door, grey benchtops and a freestanding vanity.

In the heart of Sorena's well-appointed home, the transformation of a powder room into a delightful blend of style and luxury has taken place. This fresh and inviting space combines modern tastes with classic art deco influences, creating an environment that's both comforting and elegant. High-end white porcelain fixtures, coordinated with appealing brass metals, offer a feeling of welcoming sophistication. The walls, dressed in tones of floral green, black, and tan, work perfectly with the bold green zigzag tile pattern. The contrasting black and white floral penny tile floor adds a lively touch to the room. And the ceiling, finished in glossy dark green paint, ties everything together, emphasizing the recurring green theme. Sorena now has a place that's not just a bathroom, but a refreshing retreat to enjoy and relax in.
Step into Sorena's powder room, and you'll find yourself in an artfully designed space where every element has been thoughtfully chosen. Brass accents create a unifying theme, while the quality porcelain sink and fixtures invite admiration and use. A well-placed mirror framed in brass extends the room visually, reflecting the rich patterns that make this space unique. Soft light from a frosted window accentuates the polished surfaces and highlights the harmonious blend of green shades throughout the room. More than just a functional space, Sorena's powder room offers a personal touch of luxury and style, turning everyday routines into something a little more special. It's a testament to what can be achieved when classic design meets contemporary flair, and it's a space where every visit feels like a treat.
The transformation of Sorena's home doesn't end with the powder room. If you've enjoyed taking a look at this space, you might also be interested in the kitchen renovation that's part of the same project. Designed with care and practicality, the kitchen showcases some great ideas that could be just what you're looking for.

Photo of a large transitional powder room in Philadelphia with open cabinets, white cabinets, a one-piece toilet, green tile, porcelain tile, green walls, mosaic tile floors, a console sink, white floor, white benchtops, a freestanding vanity, wallpaper and wallpaper.

Complete turnkey design and renovation project. Clients where in need of space so we created a wall cabinet for more storage space. the use of hidden under cabinet lighting and under the toilet pan adds to the wow. the mirror is practial with the oval shape that softens the room and cohesive with the rest of the room
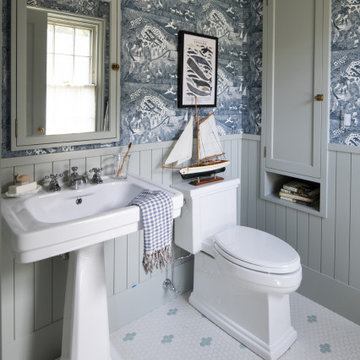
Contractor: Kyle Hunt & Partners
Interiors: Alecia Stevens Interiors
Landscape: Yardscapes, Inc.
Photos: Scott Amundson
Kids bathroom in Minneapolis with white cabinets, ceramic floors, a single vanity, a freestanding vanity and wallpaper.
Kids bathroom in Minneapolis with white cabinets, ceramic floors, a single vanity, a freestanding vanity and wallpaper.
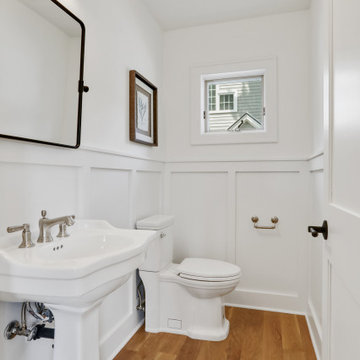
This is an example of a mid-sized transitional powder room in Minneapolis with white cabinets, a two-piece toilet, white walls, light hardwood floors, a pedestal sink, a freestanding vanity and panelled walls.

Bathroom renovation and remodel. We removed an old tub and made a brand new shower.
Design ideas for a large mediterranean master bathroom in Boston with flat-panel cabinets, white cabinets, a double shower, a one-piece toilet, white tile, ceramic tile, beige walls, ceramic floors, granite benchtops, black floor, a sliding shower screen, grey benchtops, a shower seat, a double vanity and a freestanding vanity.
Design ideas for a large mediterranean master bathroom in Boston with flat-panel cabinets, white cabinets, a double shower, a one-piece toilet, white tile, ceramic tile, beige walls, ceramic floors, granite benchtops, black floor, a sliding shower screen, grey benchtops, a shower seat, a double vanity and a freestanding vanity.

Designer Maria Beck of M.E. Designs expertly combines fun wallpaper patterns and sophisticated colors in this lovely Alamo Heights home.
Primary Bathroom Paper Moon Painting wallpaper installation using Phillip Jeffries Manila Hemp

This is an example of a small transitional 3/4 bathroom in Los Angeles with shaker cabinets, white cabinets, a freestanding tub, an alcove shower, a one-piece toilet, white tile, beige walls, an undermount sink, white floor, a sliding shower screen, grey benchtops, a niche, a single vanity and a freestanding vanity.

The newly remodeled hall bath was made more spacious with the addition of a wall-hung toilet. The soffit at the tub was removed, making the space more open and bright. The bold black and white tile and fixtures paired with the green walls matched the homeowners' personality and style.
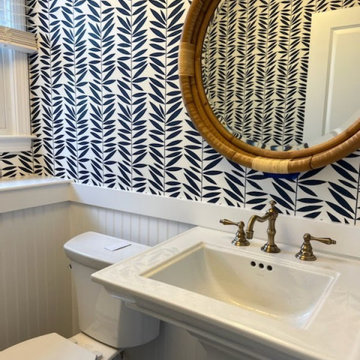
Inspired by the client's trip to Hawaii, we created a fun yet elevated powder room.
This is an example of a beach style powder room in Boston with white cabinets, blue walls, a pedestal sink, blue floor, a freestanding vanity and wallpaper.
This is an example of a beach style powder room in Boston with white cabinets, blue walls, a pedestal sink, blue floor, a freestanding vanity and wallpaper.

Blue & marble kids bathroom with traditional tile wainscoting and basketweave floors. Chrome fixtures to keep a timeless, clean look with white Carrara stone parts!

This powder room has a marble console sink complete with a terra-cotta Spanish tile ogee patterned wall.
Inspiration for a small mediterranean powder room in Los Angeles with white cabinets, a one-piece toilet, beige tile, terra-cotta tile, black walls, light hardwood floors, a console sink, marble benchtops, beige floor, grey benchtops and a freestanding vanity.
Inspiration for a small mediterranean powder room in Los Angeles with white cabinets, a one-piece toilet, beige tile, terra-cotta tile, black walls, light hardwood floors, a console sink, marble benchtops, beige floor, grey benchtops and a freestanding vanity.
Bathroom Design Ideas with White Cabinets and a Freestanding Vanity
1

