Bathroom Design Ideas with White Cabinets and a Pedestal Sink
Refine by:
Budget
Sort by:Popular Today
1 - 20 of 3,842 photos
Item 1 of 3
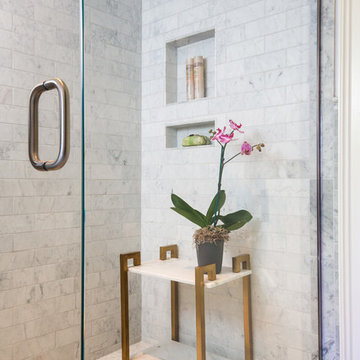
Brendon Pinola
Inspiration for a mid-sized country master bathroom in Birmingham with white cabinets, a freestanding tub, an alcove shower, a two-piece toilet, gray tile, white tile, marble, white walls, marble floors, a pedestal sink, marble benchtops, white floor, a hinged shower door and white benchtops.
Inspiration for a mid-sized country master bathroom in Birmingham with white cabinets, a freestanding tub, an alcove shower, a two-piece toilet, gray tile, white tile, marble, white walls, marble floors, a pedestal sink, marble benchtops, white floor, a hinged shower door and white benchtops.
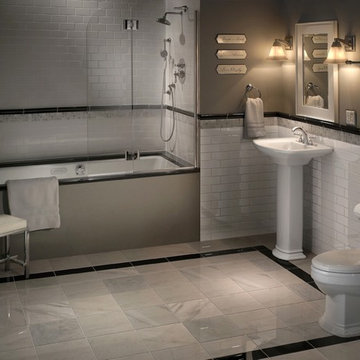
Mid-sized traditional master bathroom in Raleigh with white cabinets, a shower/bathtub combo, a two-piece toilet, subway tile, grey walls, an alcove tub, white tile, porcelain floors, grey floor, an open shower and a pedestal sink.
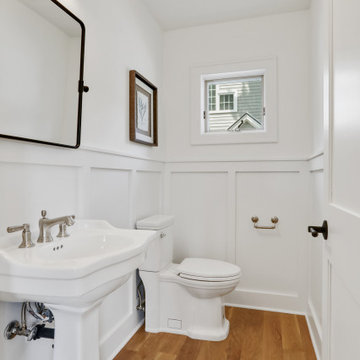
This is an example of a mid-sized transitional powder room in Minneapolis with white cabinets, a two-piece toilet, white walls, light hardwood floors, a pedestal sink, a freestanding vanity and panelled walls.
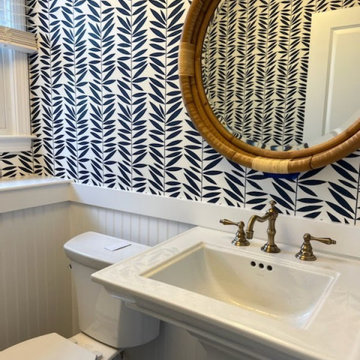
Inspired by the client's trip to Hawaii, we created a fun yet elevated powder room.
This is an example of a beach style powder room in Boston with white cabinets, blue walls, a pedestal sink, blue floor, a freestanding vanity and wallpaper.
This is an example of a beach style powder room in Boston with white cabinets, blue walls, a pedestal sink, blue floor, a freestanding vanity and wallpaper.

A new ensuite created in what was the old box bedroom
Inspiration for a small contemporary master bathroom in London with white cabinets, an open shower, yellow tile, ceramic tile, a pedestal sink, black floor, an open shower and a single vanity.
Inspiration for a small contemporary master bathroom in London with white cabinets, an open shower, yellow tile, ceramic tile, a pedestal sink, black floor, an open shower and a single vanity.

Blue & marble kids bathroom with traditional tile wainscoting and basketweave floors. Chrome fixtures to keep a timeless, clean look with white Carrara stone parts!
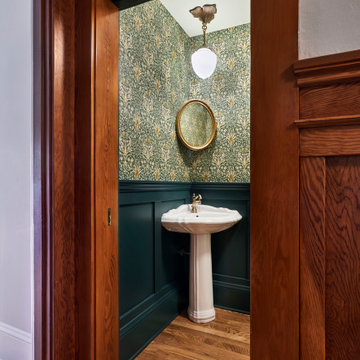
The compact powder bathroom, a new space for this house, is a William Morris jewelry box dream.
We added a shorter version of the wainscoting in the hallway and the loveliest corner sink/mirror/light vignette.
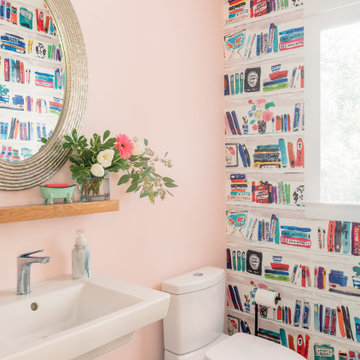
Transitional powder room in Baltimore with white cabinets, a two-piece toilet, pink walls, medium hardwood floors, a pedestal sink, brown floor, white benchtops, a built-in vanity and wallpaper.
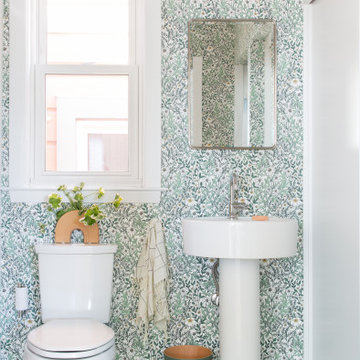
Photo of a contemporary powder room in San Francisco with open cabinets, white cabinets, a two-piece toilet, multi-coloured walls, a pedestal sink, green floor, white benchtops, a built-in vanity and wallpaper.

This redesigned hall bathroom is spacious enough for the kids to get ready on busy school mornings. The double sink adds function while the fun tile design and punches of color creates a playful space.
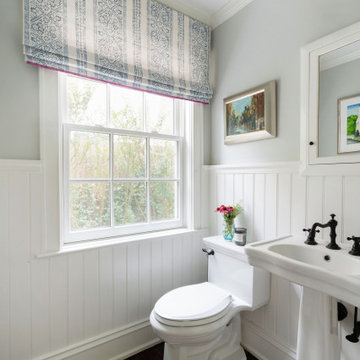
We completely renovated this Haverford home between Memorial Day and Labor Day! We maintained the traditional feel of this colonial home with Early-American heart pine floors and bead board on the walls of various rooms. But we also added features of modern living. The open concept kitchen has warm blue cabinetry, an eating area with a built-in bench with storage, and an especially convenient area for pet supplies and eating! Subtle and sophisticated, the bathrooms are awash in gray and white Carrara marble. We custom made built-in shelves, storage and a closet throughout the home. Crafting the millwork on the staircase walls, post and railing was our favorite part of the project.
Rudloff Custom Builders has won Best of Houzz for Customer Service in 2014, 2015 2016, 2017, 2019, and 2020. We also were voted Best of Design in 2016, 2017, 2018, 2019 and 2020, which only 2% of professionals receive. Rudloff Custom Builders has been featured on Houzz in their Kitchen of the Week, What to Know About Using Reclaimed Wood in the Kitchen as well as included in their Bathroom WorkBook article. We are a full service, certified remodeling company that covers all of the Philadelphia suburban area. This business, like most others, developed from a friendship of young entrepreneurs who wanted to make a difference in their clients’ lives, one household at a time. This relationship between partners is much more than a friendship. Edward and Stephen Rudloff are brothers who have renovated and built custom homes together paying close attention to detail. They are carpenters by trade and understand concept and execution. Rudloff Custom Builders will provide services for you with the highest level of professionalism, quality, detail, punctuality and craftsmanship, every step of the way along our journey together.
Specializing in residential construction allows us to connect with our clients early in the design phase to ensure that every detail is captured as you imagined. One stop shopping is essentially what you will receive with Rudloff Custom Builders from design of your project to the construction of your dreams, executed by on-site project managers and skilled craftsmen. Our concept: envision our client’s ideas and make them a reality. Our mission: CREATING LIFETIME RELATIONSHIPS BUILT ON TRUST AND INTEGRITY.
Photo Credit: Jon Friedrich
Interior Design Credit: Larina Kase, of Wayne, PA
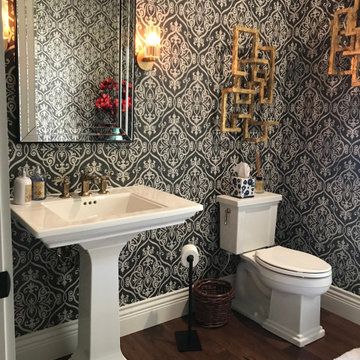
Spacious elegant powder room that steps back in time yet pulls you forward into the modern age.
Inspiration for a mid-sized traditional powder room in San Francisco with white cabinets, a two-piece toilet, black and white tile, multi-coloured walls, medium hardwood floors, a pedestal sink, brown floor, a freestanding vanity and wallpaper.
Inspiration for a mid-sized traditional powder room in San Francisco with white cabinets, a two-piece toilet, black and white tile, multi-coloured walls, medium hardwood floors, a pedestal sink, brown floor, a freestanding vanity and wallpaper.
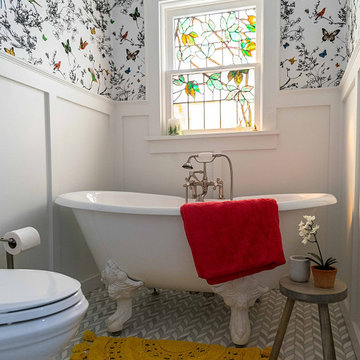
The English Contractor & Remodeling Services, Cincinnati, Ohio, 2020 Regional CotY Award Winner, Residential Bath Under $25,000
Photo of a small traditional bathroom in Cincinnati with white cabinets, a claw-foot tub, an alcove shower, a one-piece toilet, white tile, ceramic tile, multi-coloured walls, ceramic floors, a pedestal sink, multi-coloured floor, a hinged shower door, a single vanity, a freestanding vanity and decorative wall panelling.
Photo of a small traditional bathroom in Cincinnati with white cabinets, a claw-foot tub, an alcove shower, a one-piece toilet, white tile, ceramic tile, multi-coloured walls, ceramic floors, a pedestal sink, multi-coloured floor, a hinged shower door, a single vanity, a freestanding vanity and decorative wall panelling.
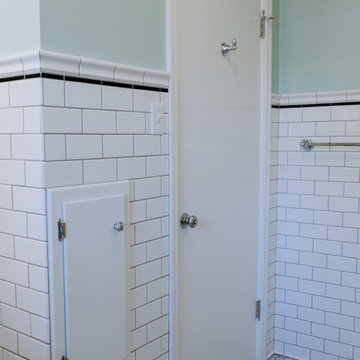
Katherine Hervey
Design ideas for a small midcentury 3/4 bathroom in Seattle with shaker cabinets, white cabinets, an alcove shower, a one-piece toilet, white tile, subway tile, green walls, ceramic floors, a pedestal sink, grey floor and a hinged shower door.
Design ideas for a small midcentury 3/4 bathroom in Seattle with shaker cabinets, white cabinets, an alcove shower, a one-piece toilet, white tile, subway tile, green walls, ceramic floors, a pedestal sink, grey floor and a hinged shower door.
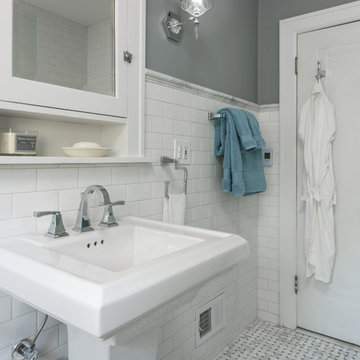
View of towel holder behind the door. Subway tile is laid 3/4 up the wall and crowned with marble to coordinate with marble flooring.
Photo of a mid-sized arts and crafts bathroom in St Louis with white cabinets, a curbless shower, a two-piece toilet, white tile, ceramic tile, grey walls, marble floors, a pedestal sink, grey floor and an open shower.
Photo of a mid-sized arts and crafts bathroom in St Louis with white cabinets, a curbless shower, a two-piece toilet, white tile, ceramic tile, grey walls, marble floors, a pedestal sink, grey floor and an open shower.
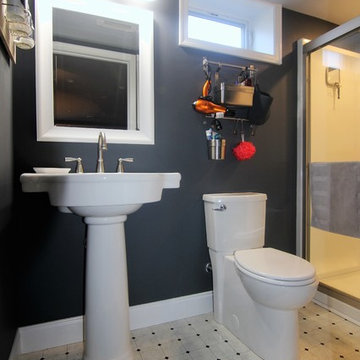
Photos by Jill Hughes
Small eclectic master bathroom in Baltimore with white cabinets, a one-piece toilet, black and white tile, ceramic tile, grey walls, ceramic floors and a pedestal sink.
Small eclectic master bathroom in Baltimore with white cabinets, a one-piece toilet, black and white tile, ceramic tile, grey walls, ceramic floors and a pedestal sink.
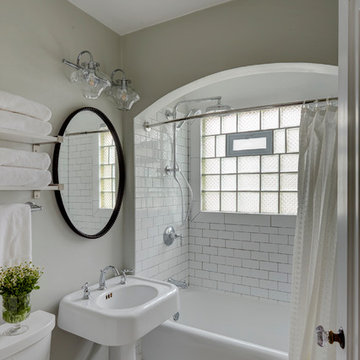
This was a dated and rough space when we began. The plumbing was leaking and the tub surround was failing. The client wanted a bathroom that complimented the era of the home without going over budget. We tastefully designed the space with an eye on the character of the home and budget. We save the sink and tub from the recycling bin and refinished them both. The floor was refreshed with a good cleaning and some grout touch ups and tile replacement using tiles from under the toilet.
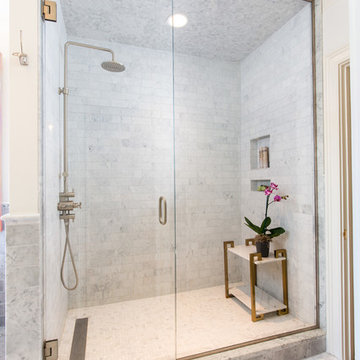
Brendon Pinola
Design ideas for a mid-sized country master bathroom in Birmingham with white cabinets, a freestanding tub, an alcove shower, a two-piece toilet, gray tile, white tile, marble, white walls, marble floors, a pedestal sink, marble benchtops, white floor, a hinged shower door and white benchtops.
Design ideas for a mid-sized country master bathroom in Birmingham with white cabinets, a freestanding tub, an alcove shower, a two-piece toilet, gray tile, white tile, marble, white walls, marble floors, a pedestal sink, marble benchtops, white floor, a hinged shower door and white benchtops.
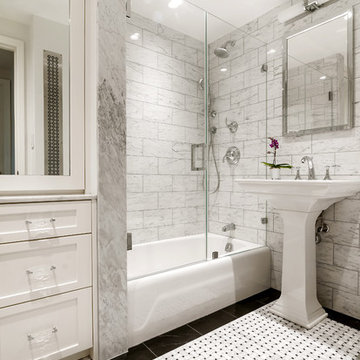
Renovated bathroom "After" photo of a gut renovation of a 1960's apartment on Central Park West, New York
Photo: Elizabeth Dooley
Small traditional 3/4 bathroom in New York with recessed-panel cabinets, white cabinets, an alcove tub, a shower/bathtub combo, gray tile, stone tile, grey walls, mosaic tile floors and a pedestal sink.
Small traditional 3/4 bathroom in New York with recessed-panel cabinets, white cabinets, an alcove tub, a shower/bathtub combo, gray tile, stone tile, grey walls, mosaic tile floors and a pedestal sink.
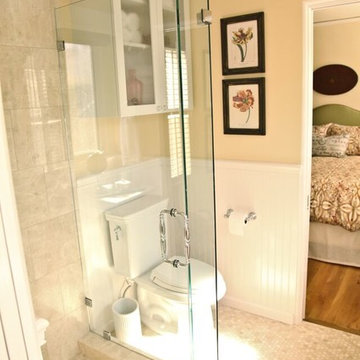
Mid-sized traditional 3/4 bathroom in San Diego with shaker cabinets, white cabinets, an alcove shower, a two-piece toilet, beige tile, porcelain tile, yellow walls, ceramic floors, a pedestal sink and engineered quartz benchtops.
Bathroom Design Ideas with White Cabinets and a Pedestal Sink
1

