Bathroom Design Ideas with White Cabinets and a Sliding Shower Screen
Refine by:
Budget
Sort by:Popular Today
81 - 100 of 11,081 photos
Item 1 of 3

This bathtub shower combination looks fantastic. An alcove tub with large format ceramic shower wall tile and black shower fixtures and valves. The glass sliding shower door has black barn door hardware. Black Schluter trim for the large shower niche and shower tile edges.
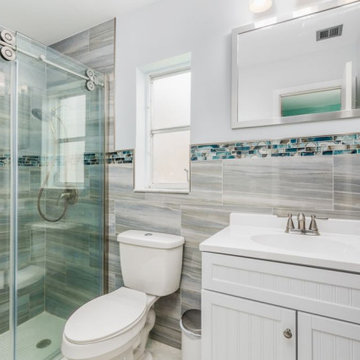
Bathroom Remodel. Customer had a set budget to work within from her insurance claim. We assisted her in selecting materials within her budget. We demolished her previous bathroom and installed the new one.

It was a down to the studs demo for this problematic bathroom so we could implement a more efficient and cohesive design.
Mid-sized transitional kids bathroom in Cincinnati with shaker cabinets, white cabinets, an alcove shower, a two-piece toilet, gray tile, glass tile, grey walls, vinyl floors, an undermount sink, marble benchtops, grey floor, a sliding shower screen, grey benchtops and a single vanity.
Mid-sized transitional kids bathroom in Cincinnati with shaker cabinets, white cabinets, an alcove shower, a two-piece toilet, gray tile, glass tile, grey walls, vinyl floors, an undermount sink, marble benchtops, grey floor, a sliding shower screen, grey benchtops and a single vanity.
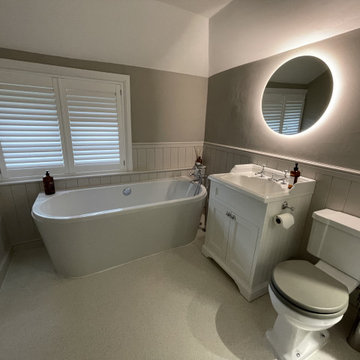
Stunning bathroom which features Burlington Bathrooms stafford long Nose pillar taps over the classic basin and Stafford taps over the britton freestanding bath. HiB Theme 60 mirror has light adjustments changing from a cool white to warm. This mirror also has a heated pad to keep condensation away.
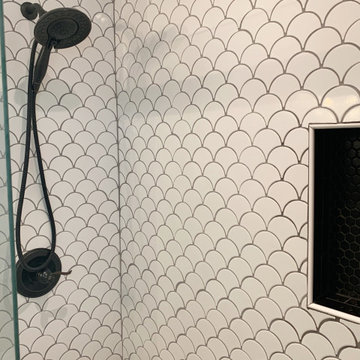
The project: update a tired and dated bathroom on a tight budget. We had to work with the existing space, so we choose modern materials, clean lines, and a black & white color palette. The result is quite stunning and we were able to stay on budget!
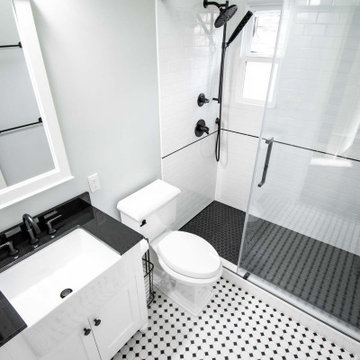
Early 1900 built house. Bathroom had awkward layout in a cramped space. Needed updating while retaining classic look to match the house. Incorporated classic features with modern choices like matte black fixtures.
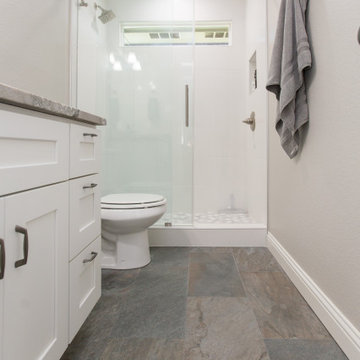
This is an example of a small transitional kids bathroom in Dallas with shaker cabinets, white cabinets, an alcove shower, gray tile, porcelain tile, grey walls, porcelain floors, an undermount sink, granite benchtops, grey floor, a sliding shower screen, grey benchtops, a niche, a single vanity and a built-in vanity.
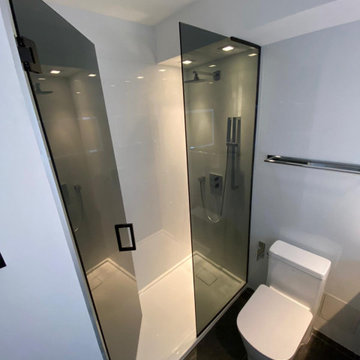
This beautiful and modern bathroom after renovation.
Photo of a small modern 3/4 bathroom in Miami with flat-panel cabinets, white cabinets, an open shower, a one-piece toilet, white tile, ceramic tile, white walls, ceramic floors, a drop-in sink, engineered quartz benchtops, black floor, a sliding shower screen, white benchtops, a single vanity and a floating vanity.
Photo of a small modern 3/4 bathroom in Miami with flat-panel cabinets, white cabinets, an open shower, a one-piece toilet, white tile, ceramic tile, white walls, ceramic floors, a drop-in sink, engineered quartz benchtops, black floor, a sliding shower screen, white benchtops, a single vanity and a floating vanity.
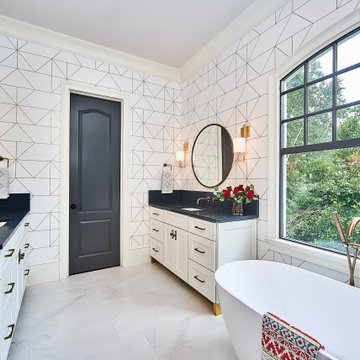
Relocating the water closet allowed for his and hers back to back vanities, which created more space and allow more natural light in from the window.
Winner of the 2019 NARI of Greater Charlotte Contractor of the Year Award for Best Interior Under $100k. © Lassiter Photography 2019
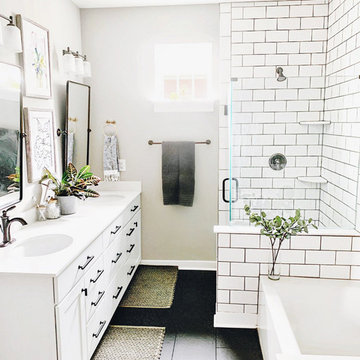
Photo of a modern master bathroom in Indianapolis with shaker cabinets, white cabinets, an alcove tub, a corner shower, white tile, subway tile, grey walls, ceramic floors, an integrated sink, black floor, a sliding shower screen and white benchtops.
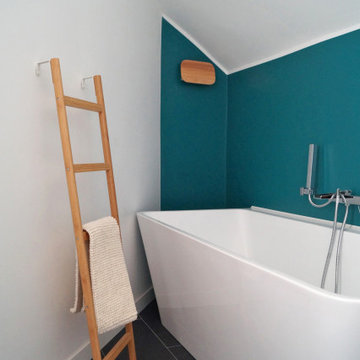
Design ideas for a mid-sized industrial master bathroom in Other with flat-panel cabinets, white cabinets, a freestanding tub, an alcove shower, black and white tile, porcelain tile, white walls, porcelain floors, a vessel sink, wood benchtops, black floor, a sliding shower screen, brown benchtops, a double vanity and a freestanding vanity.
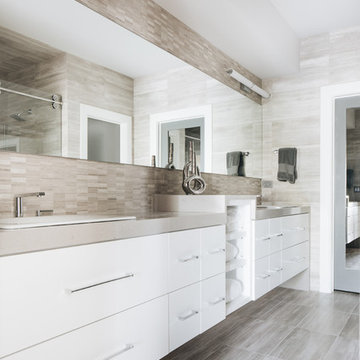
Photo by Stoffer Photography
This is an example of a mid-sized contemporary master bathroom in Chicago with flat-panel cabinets, white cabinets, an alcove shower, a one-piece toilet, beige tile, travertine, grey walls, travertine floors, a drop-in sink, engineered quartz benchtops, beige floor, a sliding shower screen and white benchtops.
This is an example of a mid-sized contemporary master bathroom in Chicago with flat-panel cabinets, white cabinets, an alcove shower, a one-piece toilet, beige tile, travertine, grey walls, travertine floors, a drop-in sink, engineered quartz benchtops, beige floor, a sliding shower screen and white benchtops.
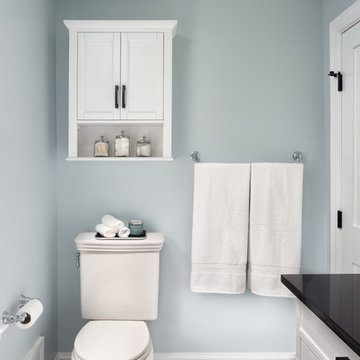
Vintage style black & white bathroom. Maximizing storage with over the toilet wall cabinet.
Jenn Verrier, Photographer
Design ideas for a mid-sized traditional bathroom in DC Metro with furniture-like cabinets, white cabinets, an alcove tub, an alcove shower, a two-piece toilet, white tile, subway tile, grey walls, ceramic floors, an undermount sink, granite benchtops, a sliding shower screen and black benchtops.
Design ideas for a mid-sized traditional bathroom in DC Metro with furniture-like cabinets, white cabinets, an alcove tub, an alcove shower, a two-piece toilet, white tile, subway tile, grey walls, ceramic floors, an undermount sink, granite benchtops, a sliding shower screen and black benchtops.
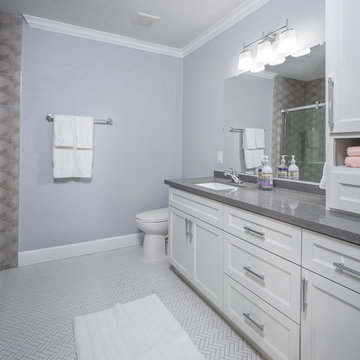
Master bath with plenty of storage space
Inspiration for a mid-sized modern master bathroom in Houston with raised-panel cabinets, white cabinets, engineered quartz benchtops, an alcove shower, a two-piece toilet, gray tile, porcelain tile, grey walls, ceramic floors, an undermount sink, white floor, a sliding shower screen, grey benchtops, a single vanity and a built-in vanity.
Inspiration for a mid-sized modern master bathroom in Houston with raised-panel cabinets, white cabinets, engineered quartz benchtops, an alcove shower, a two-piece toilet, gray tile, porcelain tile, grey walls, ceramic floors, an undermount sink, white floor, a sliding shower screen, grey benchtops, a single vanity and a built-in vanity.
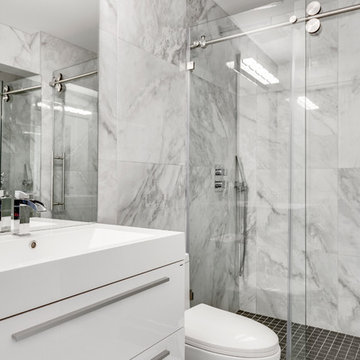
Keith Henderson
Photo of a small contemporary 3/4 bathroom in Other with flat-panel cabinets, white cabinets, a double shower, a one-piece toilet, gray tile, porcelain tile, white walls, porcelain floors, an integrated sink, solid surface benchtops, grey floor, a sliding shower screen and white benchtops.
Photo of a small contemporary 3/4 bathroom in Other with flat-panel cabinets, white cabinets, a double shower, a one-piece toilet, gray tile, porcelain tile, white walls, porcelain floors, an integrated sink, solid surface benchtops, grey floor, a sliding shower screen and white benchtops.
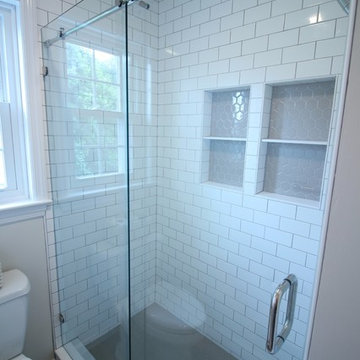
This bathroom is shared by a family of four, and can be close quarters in the mornings with a cramped shower and single vanity. However, without having anywhere to expand into, the bathroom size could not be changed. Our solution was to keep it bright and clean. By removing the tub and having a clear shower door, you give the illusion of more open space. The previous tub/shower area was cut down a few inches in order to put a 48" vanity in, which allowed us to add a trough sink and double faucets. Though the overall size only changed a few inches, they are now able to have two people utilize the sink area at the same time. White subway tile with gray grout, hexagon shower floor and accents, wood look vinyl flooring, and a white vanity kept this bathroom classic and bright.
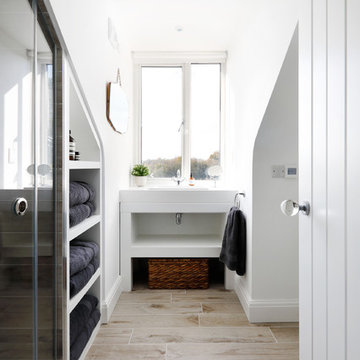
Emma Wood
Inspiration for a small contemporary master bathroom in Sussex with white cabinets, white walls, ceramic floors, laminate benchtops, beige floor, a sliding shower screen, open cabinets, a two-piece toilet and a console sink.
Inspiration for a small contemporary master bathroom in Sussex with white cabinets, white walls, ceramic floors, laminate benchtops, beige floor, a sliding shower screen, open cabinets, a two-piece toilet and a console sink.
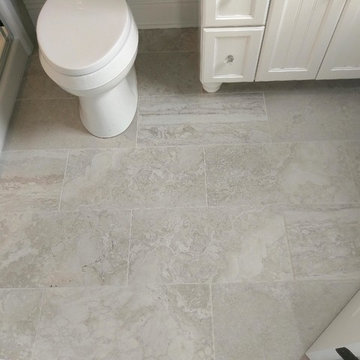
Design ideas for a mid-sized traditional 3/4 bathroom in Cleveland with recessed-panel cabinets, white cabinets, an alcove shower, porcelain floors, grey floor and a sliding shower screen.
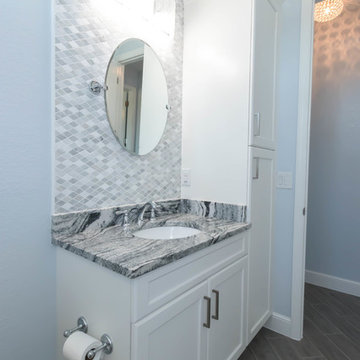
Carney Properties & Investment Group did it again! This beautiful home they have created features an expansive open floor plan, an absolutely to-die-for view, and luxurious interior features that will surely captivate. Lovely home, great job!
As you can see our kitchen is a single wall design with a large island for entertaining and meal preparation, and features a two-tone color combo that is becoming ever so popular. The large one-plane island is becoming a standard design these days over the raised bar top style, as it provides one large working surface if needed, as well as keeps the room open and does not partition the kitchen and the living room, allowing for a more free-flowing entertainment space.
The bathrooms take a more elegant, transitional approach over the contemporary kitchen, definitely giving off a spa-like feel in each. The master bathroom boasts a beautifully tiled shower area, which compliments the white cabinetry and black countertops very well, and definitely makes for a grand impression when entering.
Cabinetry: All rooms - Kith Kitchens - Door Style: Benton, Color: Vintage Slate, Bright White w/ Grey Brushstroke, Bright White
Hardware: Atlas Homewares - 874-BN, 4011-BN
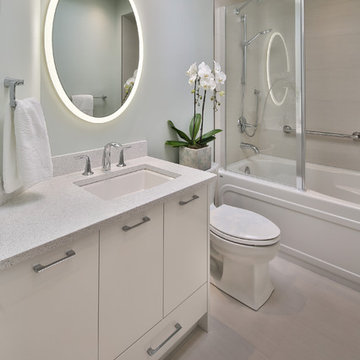
The LED mirror is a wonderful modern statement piece that makes the bathroom visually appealing.
Andrew Fyfe Photography
Photo of a small contemporary 3/4 bathroom in Other with white cabinets, an alcove tub, a shower/bathtub combo, a sliding shower screen, white benchtops, flat-panel cabinets, beige tile, porcelain tile, porcelain floors, an undermount sink, beige floor and grey walls.
Photo of a small contemporary 3/4 bathroom in Other with white cabinets, an alcove tub, a shower/bathtub combo, a sliding shower screen, white benchtops, flat-panel cabinets, beige tile, porcelain tile, porcelain floors, an undermount sink, beige floor and grey walls.
Bathroom Design Ideas with White Cabinets and a Sliding Shower Screen
5