Bathroom Design Ideas with White Cabinets and Beige Floor
Refine by:
Budget
Sort by:Popular Today
101 - 120 of 18,216 photos
Item 1 of 3
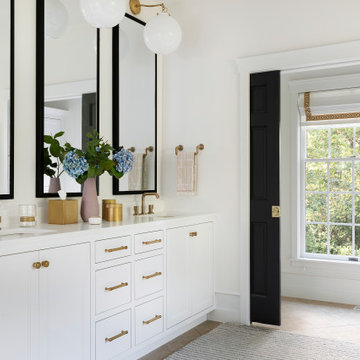
Design ideas for a transitional master bathroom in Minneapolis with recessed-panel cabinets, white cabinets, an undermount tub, a curbless shower, a bidet, beige tile, porcelain tile, white walls, travertine floors, an undermount sink, engineered quartz benchtops, beige floor, an open shower and white benchtops.
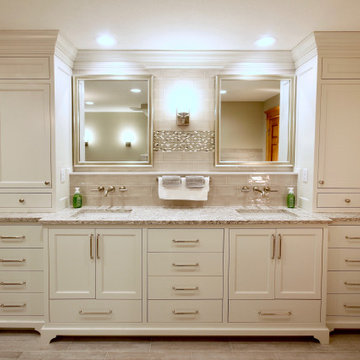
Inspiration for a large traditional master bathroom in Minneapolis with recessed-panel cabinets, white cabinets, a drop-in tub, an open shower, a two-piece toilet, porcelain tile, beige walls, porcelain floors, an undermount sink, engineered quartz benchtops, beige floor, an open shower and multi-coloured benchtops.
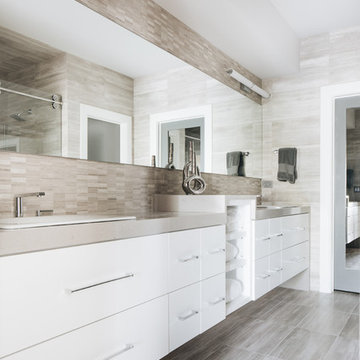
Photo by Stoffer Photography
This is an example of a mid-sized contemporary master bathroom in Chicago with flat-panel cabinets, white cabinets, an alcove shower, a one-piece toilet, beige tile, travertine, grey walls, travertine floors, a drop-in sink, engineered quartz benchtops, beige floor, a sliding shower screen and white benchtops.
This is an example of a mid-sized contemporary master bathroom in Chicago with flat-panel cabinets, white cabinets, an alcove shower, a one-piece toilet, beige tile, travertine, grey walls, travertine floors, a drop-in sink, engineered quartz benchtops, beige floor, a sliding shower screen and white benchtops.
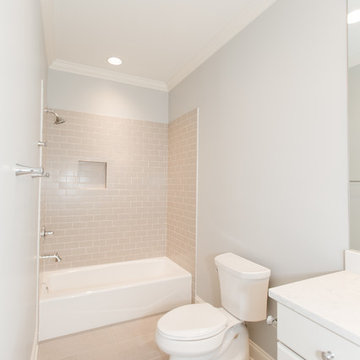
Photo of a small contemporary 3/4 bathroom in Birmingham with recessed-panel cabinets, white cabinets, an alcove tub, a shower/bathtub combo, a two-piece toilet, beige tile, pink tile, ceramic tile, white walls, ceramic floors, an undermount sink, solid surface benchtops, beige floor, a shower curtain and white benchtops.
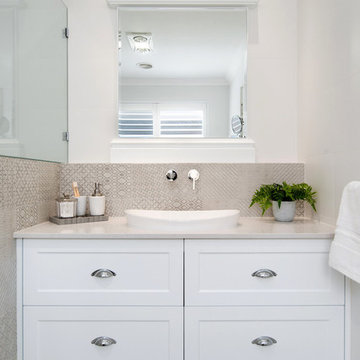
In this completed project at Platypus Parkway, Belliar our Studio tapware was used. Wall mounted tapware looks not only stunning but is practical. Come view our range at 10 Sundercombe St, Osborne Park or give us a call on 9442 7199.
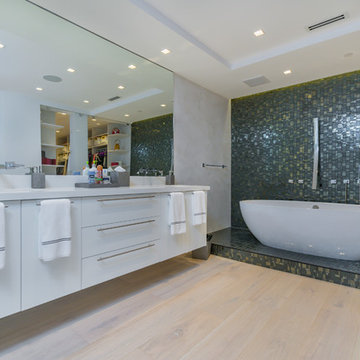
This is an example of a large contemporary master bathroom in Miami with shaker cabinets, white cabinets, a freestanding tub, an alcove shower, a one-piece toilet, brown tile, multi-coloured tile, stone slab, grey walls, light hardwood floors, an undermount sink, solid surface benchtops, beige floor, a hinged shower door and white benchtops.
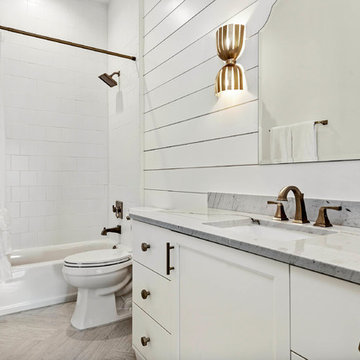
Large country kids bathroom in Orlando with flat-panel cabinets, white cabinets, a drop-in tub, a shower/bathtub combo, a two-piece toilet, white tile, mosaic tile, white walls, porcelain floors, a drop-in sink, marble benchtops, beige floor, a shower curtain and grey benchtops.
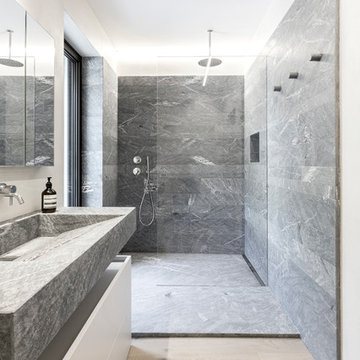
Photo by Francesca Iovene © Officina Magisafi
Photo of a modern bathroom in Other with flat-panel cabinets, white cabinets, an alcove shower, gray tile, white walls, light hardwood floors, a trough sink, beige floor, an open shower and grey benchtops.
Photo of a modern bathroom in Other with flat-panel cabinets, white cabinets, an alcove shower, gray tile, white walls, light hardwood floors, a trough sink, beige floor, an open shower and grey benchtops.
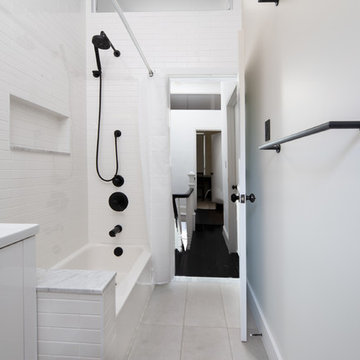
Photo of a mid-sized transitional 3/4 bathroom in New York with flat-panel cabinets, white cabinets, an alcove tub, a shower/bathtub combo, a two-piece toilet, white tile, subway tile, white walls, ceramic floors, an integrated sink, marble benchtops, beige floor, a shower curtain and grey benchtops.
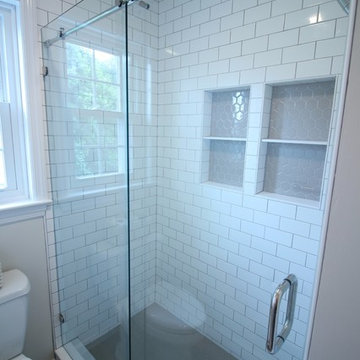
This bathroom is shared by a family of four, and can be close quarters in the mornings with a cramped shower and single vanity. However, without having anywhere to expand into, the bathroom size could not be changed. Our solution was to keep it bright and clean. By removing the tub and having a clear shower door, you give the illusion of more open space. The previous tub/shower area was cut down a few inches in order to put a 48" vanity in, which allowed us to add a trough sink and double faucets. Though the overall size only changed a few inches, they are now able to have two people utilize the sink area at the same time. White subway tile with gray grout, hexagon shower floor and accents, wood look vinyl flooring, and a white vanity kept this bathroom classic and bright.
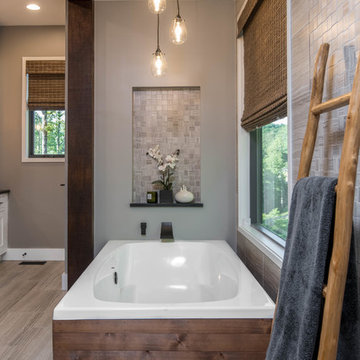
Mid-sized country master bathroom in Other with shaker cabinets, white cabinets, a freestanding tub, an alcove shower, a two-piece toilet, beige tile, mosaic tile, beige walls, porcelain floors, a trough sink, soapstone benchtops, beige floor and black benchtops.
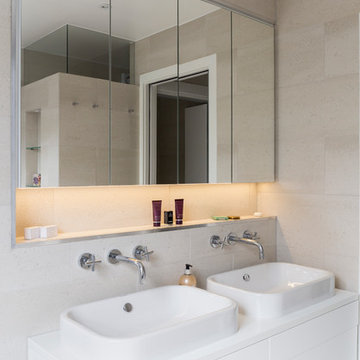
Chris Snook
Design ideas for a small contemporary kids bathroom in London with flat-panel cabinets, white cabinets, beige tile, cement tile, beige walls, cement tiles, quartzite benchtops, beige floor and a vessel sink.
Design ideas for a small contemporary kids bathroom in London with flat-panel cabinets, white cabinets, beige tile, cement tile, beige walls, cement tiles, quartzite benchtops, beige floor and a vessel sink.
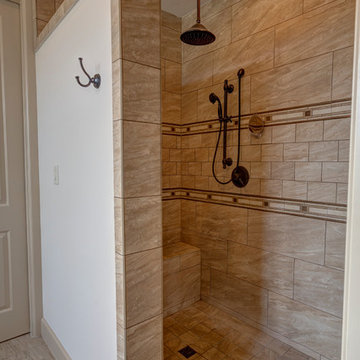
This is an example of a mid-sized traditional master bathroom in Austin with raised-panel cabinets, white cabinets, an open shower, beige tile, porcelain tile, beige walls, porcelain floors, an undermount sink, granite benchtops, beige floor and an open shower.
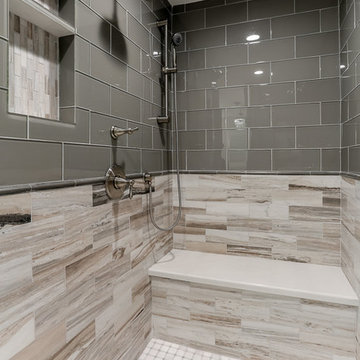
Photo Credit: Christy Armstrong www.homepix.com
The walk-in shower in the master bath is mix of glass and ceramic tiles laid in a subway pattern. The multi-head shower adds to the luxury of the shower along with the wonderful bench built-in giving its occupants the ability to enjoy the relaxation this bath brings to mind. The niche also mirrors the lower tiles in a smaller scale.
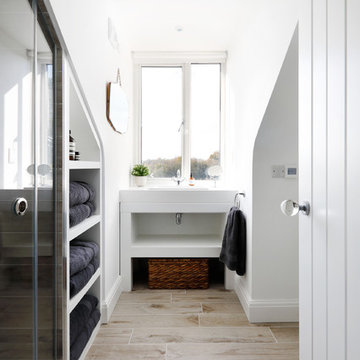
Emma Wood
Inspiration for a small contemporary master bathroom in Sussex with white cabinets, white walls, ceramic floors, laminate benchtops, beige floor, a sliding shower screen, open cabinets, a two-piece toilet and a console sink.
Inspiration for a small contemporary master bathroom in Sussex with white cabinets, white walls, ceramic floors, laminate benchtops, beige floor, a sliding shower screen, open cabinets, a two-piece toilet and a console sink.
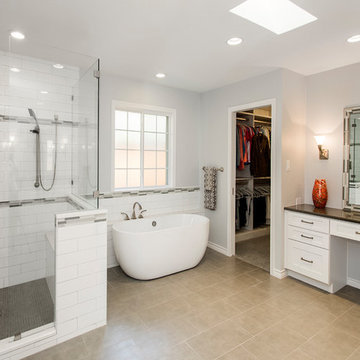
The bathroom was completely transformed! We demoed the flooring, cabinets, sheetrock, countertops and soffits, as well as structural walls. There were two doors into the bathroom from the master bedroom that were both removed and one new one installed. New walls were framed out for the closet, tub, shower and toilet room. The sink was moved from its original location and located on the adjacent wall. Two small closets were also removed to increase the square footage of this bathroom. Pocket doors were added to the water closet, as well as the closet. The seated vanity was a must, so that was added into the new layout.
The original tub that the homeowners felt was too large was replaced with a freestanding soaker tub. The once dark corner shower was replaced with a new low curb entry shower surrounded with frameless glass and brushed nickel hardware. The shower floor tile is 1"x4" Eleganza loft Grigio, surrounded by 4"x16" Subway tile in a glossy cotton. A nice mosaic Frozen blend glass Allegro accent tile helps breaks up the white of this new bright bathroom. The homeowners are so pleased with their new bathroom. Design & Construction by Hatfield Builders & Remodelers | Photography by Versatile Imaging
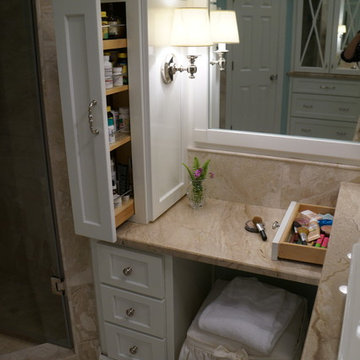
Large transitional master bathroom in Atlanta with shaker cabinets, white cabinets, an alcove tub, an alcove shower, a two-piece toilet, beige tile, marble, blue walls, travertine floors, a vessel sink, marble benchtops, beige floor and a hinged shower door.
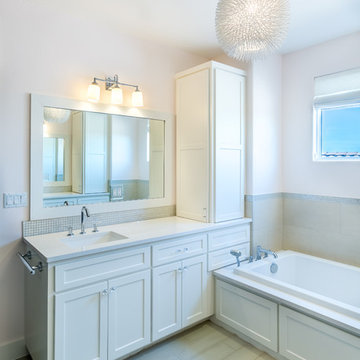
John Bishop, Texas Hill Country Photography
This is an example of a mid-sized transitional kids bathroom in Austin with shaker cabinets, white cabinets, a drop-in tub, an alcove shower, a two-piece toilet, beige tile, porcelain tile, white walls, porcelain floors, an undermount sink, engineered quartz benchtops, beige floor and a hinged shower door.
This is an example of a mid-sized transitional kids bathroom in Austin with shaker cabinets, white cabinets, a drop-in tub, an alcove shower, a two-piece toilet, beige tile, porcelain tile, white walls, porcelain floors, an undermount sink, engineered quartz benchtops, beige floor and a hinged shower door.
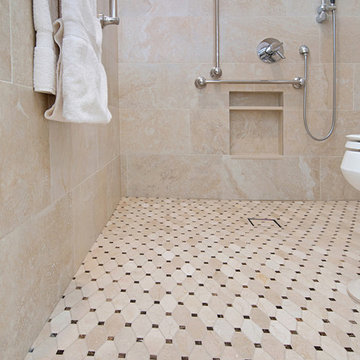
We created this beautiful accessible bathroom in Carlsbad to give our client a more functional space. We designed this unique bath, specific to the client's specifications to make it more wheel chair accessible. Features such as the roll in shower, roll up vanity and the ability to use her chair for flexibility over the fixed wall mounted seat allow her to be more independent in this bathroom. Safety was another significant factor for the room. We added support bars in all areas and with maximum flexibility to allow the client to perform all bathing functions independently, and all were positioned after carefully recreating her movements. We met the objectives of functionality and safety without compromising beauty in this aging in place bathroom. Travertine-look porcelain tile was used in a large format on the shower walls to minimize grout lines and maximize ease of maintenance. A crema marfil marble mosaic in an elongated hex pattern was used in the shower room for it’s beauty and flexibility in sloped shower. A custom cabinet was made to the height ideal for our client’s use of the sink and a protective panel placed over the pea trap.
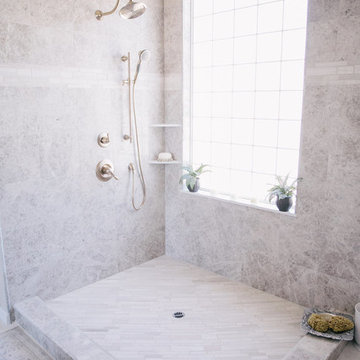
Photos by Gagewood http://www.gagewoodphoto.com/
Photo of a mid-sized scandinavian master bathroom in Sacramento with shaker cabinets, white cabinets, a corner shower, beige tile, stone tile, beige walls, porcelain floors, an undermount sink, solid surface benchtops, beige floor and an open shower.
Photo of a mid-sized scandinavian master bathroom in Sacramento with shaker cabinets, white cabinets, a corner shower, beige tile, stone tile, beige walls, porcelain floors, an undermount sink, solid surface benchtops, beige floor and an open shower.
Bathroom Design Ideas with White Cabinets and Beige Floor
6