Bathroom Design Ideas with White Cabinets and Beige Tile
Refine by:
Budget
Sort by:Popular Today
1 - 20 of 26,913 photos
Item 1 of 3
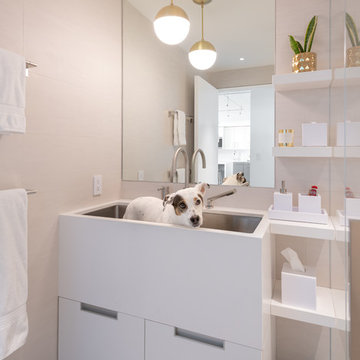
Inspiration for a contemporary 3/4 bathroom in San Francisco with white cabinets, beige tile, beige walls, a trough sink, grey floor and white benchtops.
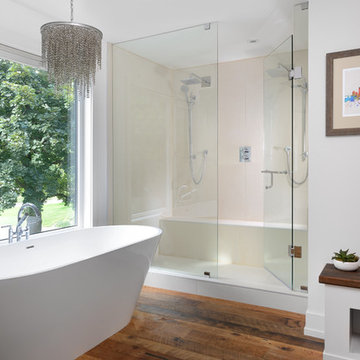
Design ideas for a contemporary master bathroom in Toronto with a freestanding tub, beige tile, white walls, medium hardwood floors, a double shower, flat-panel cabinets, white cabinets, a hinged shower door and a shower seat.

Finalment els banys es projecten revestits de microquarz en parets i paviment. Aquest revestiment és continu i s’escull d’un color beige que combina amb les aixetes daurades.
Un sol material que soluciona cada espai, inclús l’interior de les dutxes!

This tired 1990's home was not working for this young family. They wanted an elegant, classic look packed full of function!
Mid-sized transitional master bathroom in Dallas with recessed-panel cabinets, white cabinets, a freestanding tub, a corner shower, a one-piece toilet, beige tile, stone slab, beige walls, porcelain floors, an undermount sink, quartzite benchtops, beige floor, a hinged shower door, beige benchtops, an enclosed toilet, a double vanity and a built-in vanity.
Mid-sized transitional master bathroom in Dallas with recessed-panel cabinets, white cabinets, a freestanding tub, a corner shower, a one-piece toilet, beige tile, stone slab, beige walls, porcelain floors, an undermount sink, quartzite benchtops, beige floor, a hinged shower door, beige benchtops, an enclosed toilet, a double vanity and a built-in vanity.

Design ideas for a transitional bathroom in San Francisco with shaker cabinets, white cabinets, a curbless shower, beige tile, an undermount sink, black floor, a hinged shower door, grey benchtops, a niche, a double vanity and a built-in vanity.

Working in the exact footprint of the previous bath and using a complementary balance of contemporary materials, fixtures and finishes the Bel Air Construction team created a refreshed bath of natural tones and textures and made functional improvements in the process.
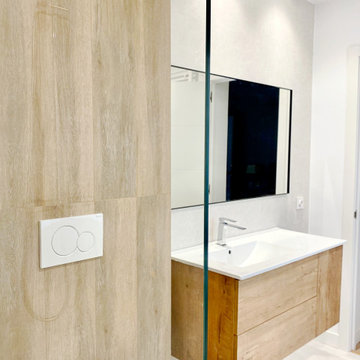
Design ideas for a mid-sized contemporary master bathroom in Madrid with flat-panel cabinets, white cabinets, a curbless shower, a wall-mount toilet, beige tile, wood-look tile, beige walls, porcelain floors, an integrated sink, beige floor, white benchtops and a single vanity.

Inspiration for a mid-sized contemporary master bathroom in Berlin with shaker cabinets, white cabinets, a wall-mount toilet, beige tile, stone tile, white walls, black benchtops, a single vanity and a floating vanity.

This powder room has a marble console sink complete with a terra-cotta Spanish tile ogee patterned wall.
Inspiration for a small mediterranean powder room in Los Angeles with white cabinets, a one-piece toilet, beige tile, terra-cotta tile, black walls, light hardwood floors, a console sink, marble benchtops, beige floor, grey benchtops and a freestanding vanity.
Inspiration for a small mediterranean powder room in Los Angeles with white cabinets, a one-piece toilet, beige tile, terra-cotta tile, black walls, light hardwood floors, a console sink, marble benchtops, beige floor, grey benchtops and a freestanding vanity.

Aseo de cortesía con mobiliario a medida para aprovechar al máximo el espacio. Suelo de tarima de roble, a juego con el mueble de almacenaje. Encimera de solid surface, con lavabo apoyado y grifería empotrada.
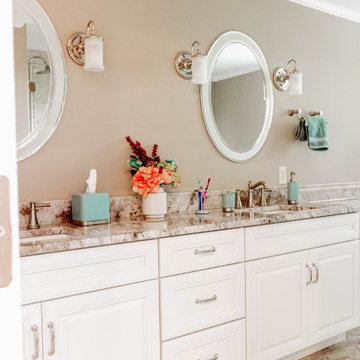
Design ideas for a mid-sized traditional master bathroom in Other with raised-panel cabinets, white cabinets, a corner tub, a corner shower, a two-piece toilet, beige tile, porcelain tile, beige walls, porcelain floors, an undermount sink, granite benchtops, beige floor, a hinged shower door, beige benchtops, a shower seat, a double vanity, a built-in vanity and decorative wall panelling.
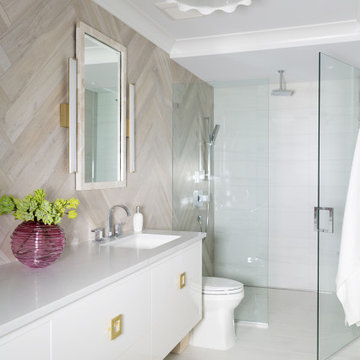
Beach style 3/4 bathroom in Other with flat-panel cabinets, white cabinets, an alcove shower, beige tile, wood-look tile, an undermount sink, beige floor, a hinged shower door, white benchtops and a floating vanity.
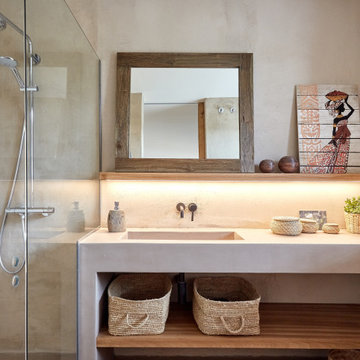
Fotografía: Carla Capdevila / © Houzz España 2019
Inspiration for a mid-sized mediterranean bathroom in Other with open cabinets, white cabinets, beige tile, cement tile, concrete floors, grey floor and white benchtops.
Inspiration for a mid-sized mediterranean bathroom in Other with open cabinets, white cabinets, beige tile, cement tile, concrete floors, grey floor and white benchtops.
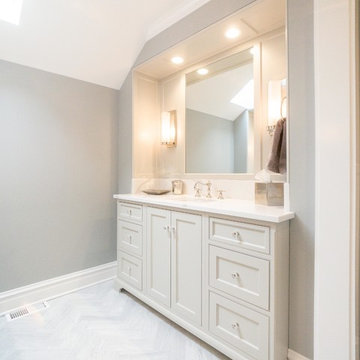
Photo of a large transitional master bathroom in Chicago with furniture-like cabinets, white cabinets, a freestanding tub, an open shower, a two-piece toilet, beige tile, gray tile, porcelain tile, grey walls, porcelain floors, an undermount sink, engineered quartz benchtops, grey floor, an open shower and white benchtops.
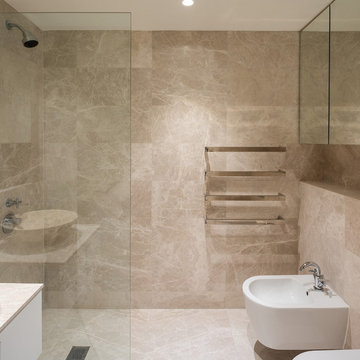
Situated within a Royal Borough of Kensington and Chelsea conservation area, this unique home was most recently remodelled in the 1990s by the Manser Practice and is comprised of two perpendicular townhouses connected by an L-shaped glazed link.
Initially tasked with remodelling the house’s living, dining and kitchen areas, Studio Bua oversaw a seamless extension and refurbishment of the wider property, including rear extensions to both townhouses, as well as a replacement of the glazed link between them.
The design, which responds to the client’s request for a soft, modern interior that maximises available space, was led by Studio Bua’s ex-Manser Practice principal Mark Smyth. It combines a series of small-scale interventions, such as a new honed slate fireplace, with more significant structural changes, including the removal of a chimney and threading through of a new steel frame.
Studio Bua, who were eager to bring new life to the space while retaining its original spirit, selected natural materials such as oak and marble to bring warmth and texture to the otherwise minimal interior. Also, rather than use a conventional aluminium system for the glazed link, the studio chose to work with specialist craftsmen to create a link in lacquered timber and glass.
The scheme also includes the addition of a stylish first-floor terrace, which is linked to the refurbished living area by a large sash window and features a walk-on rooflight that brings natural light to the redesigned master suite below. In the master bedroom, a new limestone-clad bathtub and bespoke vanity unit are screened from the main bedroom by a floor-to-ceiling partition, which doubles as hanging space for an artwork.
Studio Bua’s design also responds to the client’s desire to find new opportunities to display their art collection. To create the ideal setting for artist Craig-Martin’s neon pink steel sculpture, the studio transformed the boiler room roof into a raised plinth, replaced the existing rooflight with modern curtain walling and worked closely with the artist to ensure the lighting arrangement perfectly frames the artwork.
Contractor: John F Patrick
Structural engineer: Aspire Consulting
Photographer: Andy Matthews
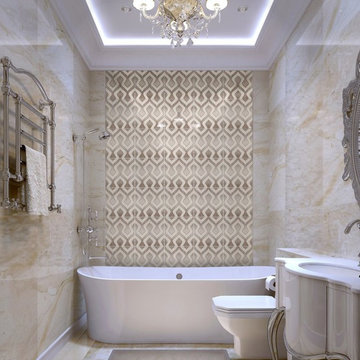
Beautiful shower wall tile with a Mediterranean design.
Inspiration for a contemporary bathroom in Los Angeles with flat-panel cabinets, white cabinets, an alcove tub, a shower/bathtub combo, a two-piece toilet, beige tile, marble, beige walls, marble floors, an integrated sink, marble benchtops, beige floor and white benchtops.
Inspiration for a contemporary bathroom in Los Angeles with flat-panel cabinets, white cabinets, an alcove tub, a shower/bathtub combo, a two-piece toilet, beige tile, marble, beige walls, marble floors, an integrated sink, marble benchtops, beige floor and white benchtops.
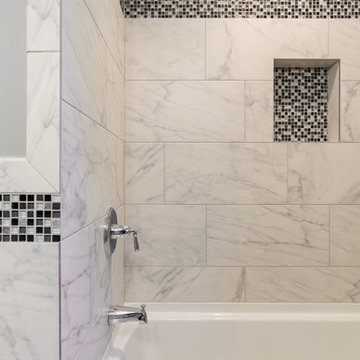
You've got to make the best out of the space you have and this bathroom outdoes itself! The before pictures shows a dark and dated bathroom that we managed to transform into a bright clean space with the latest fixtures, features and beautiful design.
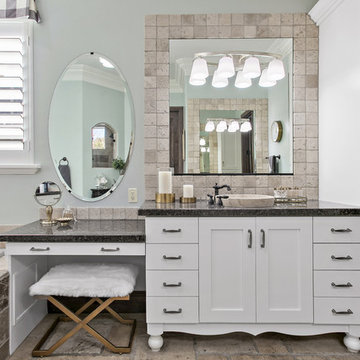
Inspiration for a traditional master bathroom in Salt Lake City with white cabinets, a drop-in tub, beige tile, grey walls, a vessel sink, beige floor, black benchtops and shaker cabinets.
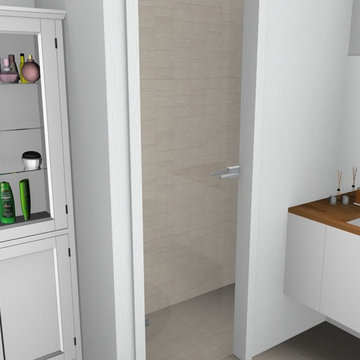
Illustration af nyt badeværelse med bruseniche i stedet for badekar, væghængt toilet og mere opbevaringsplads.
Inspiration for a mid-sized country master bathroom in Copenhagen with flat-panel cabinets, white cabinets, an alcove shower, beige tile, stone tile, wood benchtops, a hinged shower door, a wall-mount toilet, white walls, porcelain floors, a drop-in sink and beige floor.
Inspiration for a mid-sized country master bathroom in Copenhagen with flat-panel cabinets, white cabinets, an alcove shower, beige tile, stone tile, wood benchtops, a hinged shower door, a wall-mount toilet, white walls, porcelain floors, a drop-in sink and beige floor.
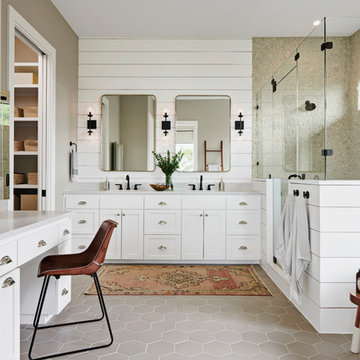
Craig Washburn
Transitional master bathroom in Austin with shaker cabinets, white cabinets, a freestanding tub, beige tile, grey walls, porcelain floors, an undermount sink, grey floor, a hinged shower door, grey benchtops, pebble tile and a corner shower.
Transitional master bathroom in Austin with shaker cabinets, white cabinets, a freestanding tub, beige tile, grey walls, porcelain floors, an undermount sink, grey floor, a hinged shower door, grey benchtops, pebble tile and a corner shower.
Bathroom Design Ideas with White Cabinets and Beige Tile
1

