Bathroom Design Ideas with White Cabinets and Black and White Tile
Refine by:
Budget
Sort by:Popular Today
21 - 40 of 4,655 photos
Item 1 of 3
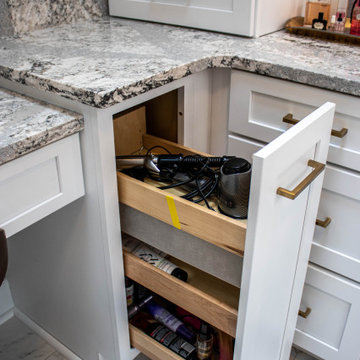
In this bathroom renovation, Medallion Gold Cabinetry in Maple, Potters Mill flat panel door style in Sea Salt painted finish accented with Top Knobs Square Bar decorative hardware pulls in honey bronze were installed. The countertop is MSI Quartz Blanco Statuarietto with a backsplash at the makeup vanity desk area. The tile in the shower is Vara Groven 12 x 24 porcelain tile with accent tile in Source Taupe 1 x 1 hexagon mosaic porcelain tile. With stationary glass panels to create open shower walls. A Kichler Lasus 6 bulb chandelier and wall light in polished nickel finish, Kichler City Loft 1-bulb sconce in polished nickel finish, a Nuvo Denver flush mount ceiling light was installed and a LED lighted fog-free dimmable wall mirror for the makeup vanity area. A Delta Vero rain shower with slide bar and hand wand in chrome finish, Delta Vero faucet, towel bar, paper holder, towel ring in chrome finish. Kohler Ladena undermount vitreous china sink in white finish. The flooring is Vera Groven 12 x 24 matte honed porcelain tile.
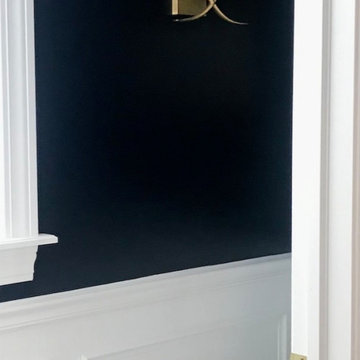
...and AFTER! Bathroom remodel.
Mid-sized traditional master bathroom in Other with shaker cabinets, white cabinets, a one-piece toilet, black and white tile, marble, blue walls, marble floors, an undermount sink, marble benchtops, multi-coloured floor, grey benchtops, a freestanding vanity, panelled walls, an alcove shower, a sliding shower screen, a niche and a single vanity.
Mid-sized traditional master bathroom in Other with shaker cabinets, white cabinets, a one-piece toilet, black and white tile, marble, blue walls, marble floors, an undermount sink, marble benchtops, multi-coloured floor, grey benchtops, a freestanding vanity, panelled walls, an alcove shower, a sliding shower screen, a niche and a single vanity.

Design/Build: Marvelous Home Makeovers
Photo: © Mike Healey Photography
Inspiration for a mid-sized contemporary 3/4 bathroom in Dallas with flat-panel cabinets, white cabinets, a two-piece toilet, marble, black walls, a trough sink, marble benchtops, white floor, an open shower, black benchtops, a single vanity, a floating vanity, ceramic floors, a curbless shower and black and white tile.
Inspiration for a mid-sized contemporary 3/4 bathroom in Dallas with flat-panel cabinets, white cabinets, a two-piece toilet, marble, black walls, a trough sink, marble benchtops, white floor, an open shower, black benchtops, a single vanity, a floating vanity, ceramic floors, a curbless shower and black and white tile.
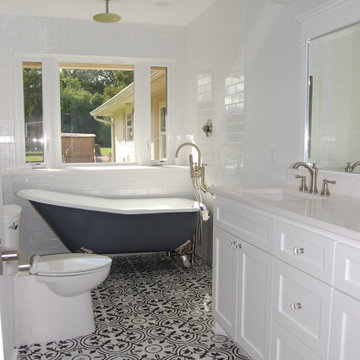
Design ideas for a small country 3/4 bathroom in Houston with shaker cabinets, white cabinets, a claw-foot tub, a shower/bathtub combo, a two-piece toilet, black and white tile, ceramic tile, grey walls, ceramic floors, an undermount sink, engineered quartz benchtops, white floor, a shower curtain, white benchtops and a double vanity.
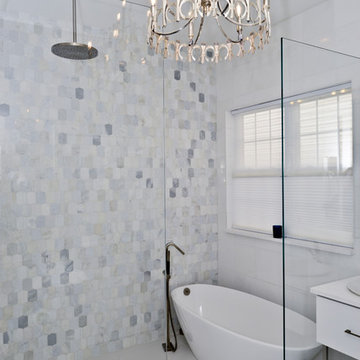
This baby boomer couple recently settled in the Haymarket area.
Their bathroom was located behind the garage from which we took a few inches to contribute to the bathroom space, offering them a large walk in shower, with
Digital controls designed for multiple shower heads . With a new waterfall free standing tub/ faucet slipper tub taking the space of the old large decked tub. We used a Victoria & Albert modern free standing tub, which brought spa feel to the room. The old space from the closet was used to create enough space for the bench area. It has a modern look linear drain in wet room. Adding a decorative touch and more lighting, is a beautiful chandelier outside of the wet room.
Behind the new commode area is a niche.
New vanities, sleek, yet spacious, allowing for more storage.
The large mirror and hidden medicine cabinets with decorative lighting added more of the contemporariness to the space.
Around this bath, we used large space tile. With a Classic look of black and white tile that complement the mosaic tile used creatively, making this bathroom undeniably stunning.
The smart use of mosaic tile on the back wall of the shower and tub area has put this project on the cover sheet of most design magazine.
The privacy wall offers closure for the commode from the front entry. Classy yet simple is how they described their new master bath suite.
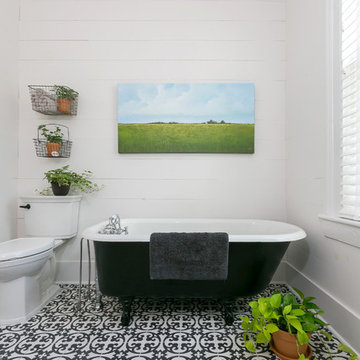
Complete home remodel, including a bright new kitchen, two bathrooms, fantastic reclaimed doors, and new flooring and finishes throughout the home. Photos by Patrick Brickman.
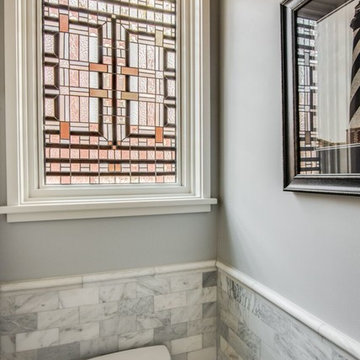
Design ideas for a mid-sized transitional 3/4 bathroom in Charlotte with white cabinets, a claw-foot tub, black and white tile, white tile, grey walls, mosaic tile floors, a one-piece toilet, a vessel sink, wood benchtops, recessed-panel cabinets and multi-coloured floor.
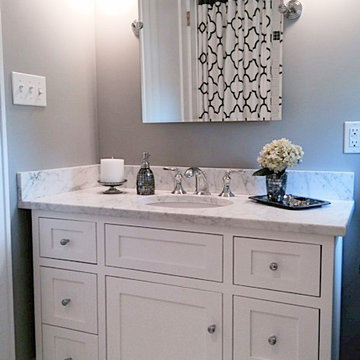
Design ideas for a small transitional 3/4 bathroom in New York with shaker cabinets, white cabinets, an alcove tub, a shower/bathtub combo, a two-piece toilet, black and white tile, subway tile, grey walls, mosaic tile floors, an undermount sink, marble benchtops, white floor, white benchtops, a niche, a single vanity and a freestanding vanity.
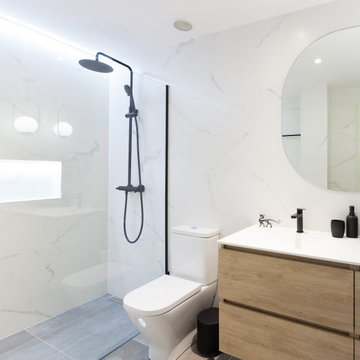
Reforma integral de un baño en suite en el que se aposto por ganar en espacio y luminosidad con un revestimiento cerámico en blanco con una ligera línea de imitación a marmol en gris. Para contrastar el suelo se pavimentó con un suelo cerámico en gris de formato cuadrado con una veta en blanco
Se simplificó el mueble lavabo diseñando un meuble de un sólo seno integrado, con doble gaveta en madera de roble.
El contraste se buscó en la grifería y los complementos, todos en negro de mate.
El toque elegante y diferenciador lo ponen el espejo diseñado a medida de esquinas redondeadas y la lámpara colgante en el lateral en latón.
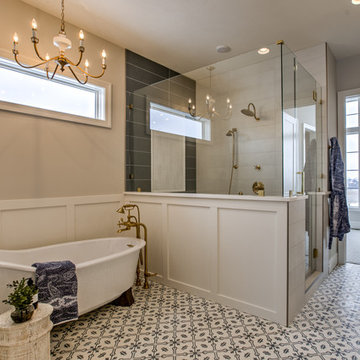
Inspiration for a large country master bathroom in Omaha with a freestanding tub, a corner shower, black and white tile, white tile, grey walls, multi-coloured floor, a hinged shower door, recessed-panel cabinets, white cabinets, ceramic tile, cement tiles, a vessel sink and white benchtops.
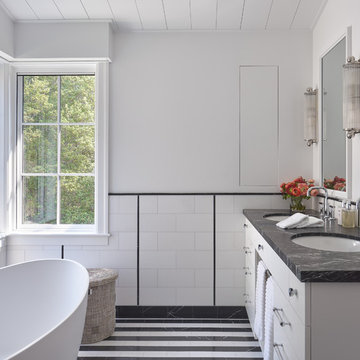
Jonathan Mitchell
Design ideas for a large arts and crafts master bathroom in San Francisco with flat-panel cabinets, white cabinets, black and white tile, white tile, an undermount sink, multi-coloured floor, black benchtops, a freestanding tub, an alcove shower, a two-piece toilet, subway tile, white walls, porcelain floors, marble benchtops and a hinged shower door.
Design ideas for a large arts and crafts master bathroom in San Francisco with flat-panel cabinets, white cabinets, black and white tile, white tile, an undermount sink, multi-coloured floor, black benchtops, a freestanding tub, an alcove shower, a two-piece toilet, subway tile, white walls, porcelain floors, marble benchtops and a hinged shower door.
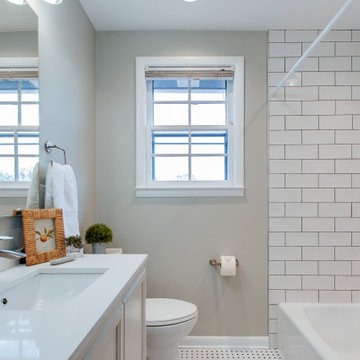
Photo of a small transitional bathroom in Nashville with shaker cabinets, white cabinets, an alcove tub, an alcove shower, black and white tile, ceramic tile, green walls, ceramic floors, an undermount sink, engineered quartz benchtops, multi-coloured floor, a shower curtain, white benchtops, a niche and a freestanding vanity.
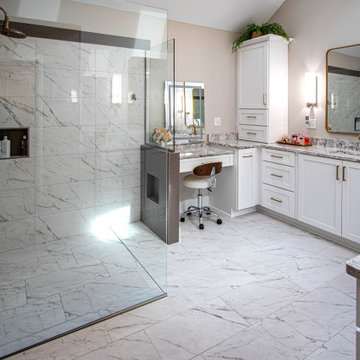
In this bathroom renovation, Medallion Gold Cabinetry in Maple, Potters Mill flat panel door style in Sea Salt painted finish accented with Top Knobs Square Bar decorative hardware pulls in honey bronze were installed. The countertop is MSI Quartz Blanco Statuarietto with a backsplash at the makeup vanity desk area. The tile in the shower is Vara Groven 12 x 24 porcelain tile with accent tile in Source Taupe 1 x 1 hexagon mosaic porcelain tile. With stationary glass panels to create open shower walls. A Kichler Lasus 6 bulb chandelier and wall light in polished nickel finish, Kichler City Loft 1-bulb sconce in polished nickel finish, a Nuvo Denver flush mount ceiling light was installed and a LED lighted fog-free dimmable wall mirror for the makeup vanity area. A Delta Vero rain shower with slide bar and hand wand in chrome finish, Delta Vero faucet, towel bar, paper holder, towel ring in chrome finish. Kohler Ladena undermount vitreous china sink in white finish. The flooring is Vera Groven 12 x 24 matte honed porcelain tile.

Inspiration for a small modern master bathroom in Dallas with shaker cabinets, white cabinets, a curbless shower, a two-piece toilet, black and white tile, ceramic tile, white walls, ceramic floors, an undermount sink, engineered quartz benchtops, white floor, an open shower, white benchtops, a niche, a single vanity and a built-in vanity.

Small traditional master bathroom in Philadelphia with shaker cabinets, white cabinets, an alcove tub, an alcove shower, a two-piece toilet, black and white tile, ceramic tile, white walls, wood-look tile, an undermount sink, quartzite benchtops, black floor, a sliding shower screen, white benchtops, a single vanity, a freestanding vanity and planked wall panelling.
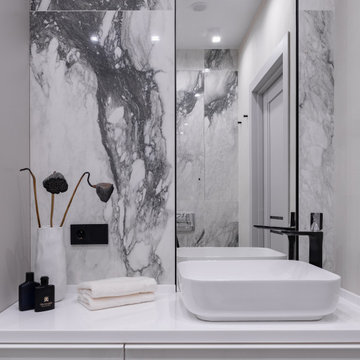
Design ideas for a small contemporary 3/4 bathroom in Moscow with flat-panel cabinets, white cabinets, a wall-mount toilet, black and white tile, porcelain floors, a drop-in sink, solid surface benchtops, a hinged shower door, white benchtops, a laundry, a single vanity and a floating vanity.
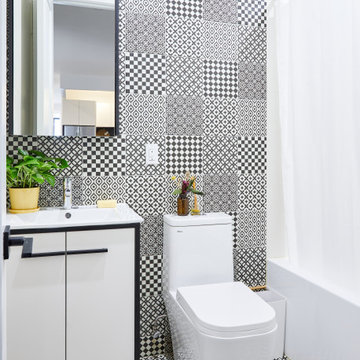
Photo of a contemporary bathroom in New York with flat-panel cabinets, white cabinets, an alcove tub, a shower/bathtub combo, a one-piece toilet, black and white tile, a console sink, a shower curtain, a single vanity and a freestanding vanity.
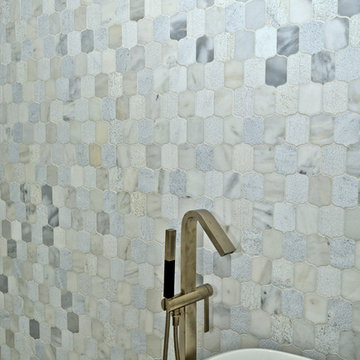
This baby boomer couple recently settled in the Haymarket area.
Their bathroom was located behind the garage from which we took a few inches to contribute to the bathroom space, offering them a large walk in shower, with
Digital controls designed for multiple shower heads . With a new waterfall free standing tub/ faucet slipper tub taking the space of the old large decked tub. We used a Victoria & Albert modern free standing tub, which brought spa feel to the room. The old space from the closet was used to create enough space for the bench area. It has a modern look linear drain in wet room. Adding a decorative touch and more lighting, is a beautiful chandelier outside of the wet room.
Behind the new commode area is a niche.
New vanities, sleek, yet spacious, allowing for more storage.
The large mirror and hidden medicine cabinets with decorative lighting added more of the contemporariness to the space.
Around this bath, we used large space tile. With a Classic look of black and white tile that complement the mosaic tile used creatively, making this bathroom undeniably stunning.
The smart use of mosaic tile on the back wall of the shower and tub area has put this project on the cover sheet of most design magazine.
The privacy wall offers closure for the commode from the front entry. Classy yet simple is how they described their new master bath suite.
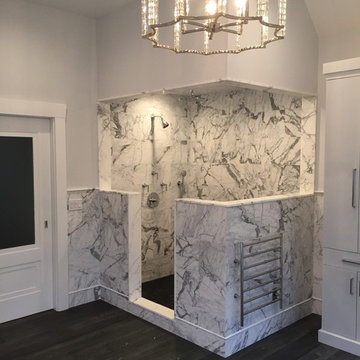
Custom designed Master bathroom Suite/Spa
-Enclosed Steam room with bench seating
-His and Hers vanities with make-up sitting and linen closet
-Enclosed private toilet room
-Free standing soaking tub
-Statuary marble shower/steam stall and wainscott
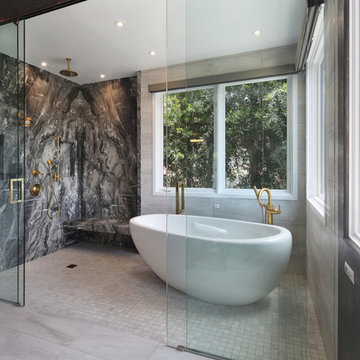
Design ideas for a mid-sized transitional master wet room bathroom in Orange County with shaker cabinets, white cabinets, a freestanding tub, black and white tile, marble, grey walls, engineered quartz benchtops, grey floor, a sliding shower screen and grey benchtops.
Bathroom Design Ideas with White Cabinets and Black and White Tile
2