Bathroom Design Ideas with White Cabinets and Black Floor
Refine by:
Budget
Sort by:Popular Today
1 - 20 of 5,814 photos
Item 1 of 3

This is an example of a mid-sized transitional bathroom in Melbourne with white cabinets, a freestanding tub, an open shower, a one-piece toilet, black and white tile, ceramic tile, white walls, porcelain floors, an integrated sink, solid surface benchtops, black floor, an open shower, white benchtops, a niche, a single vanity, a floating vanity, wallpaper and shaker cabinets.

First impression count as you enter this custom-built Horizon Homes property at Kellyville. The home opens into a stylish entryway, with soaring double height ceilings.
It’s often said that the kitchen is the heart of the home. And that’s literally true with this home. With the kitchen in the centre of the ground floor, this home provides ample formal and informal living spaces on the ground floor.
At the rear of the house, a rumpus room, living room and dining room overlooking a large alfresco kitchen and dining area make this house the perfect entertainer. It’s functional, too, with a butler’s pantry, and laundry (with outdoor access) leading off the kitchen. There’s also a mudroom – with bespoke joinery – next to the garage.
Upstairs is a mezzanine office area and four bedrooms, including a luxurious main suite with dressing room, ensuite and private balcony.
Outdoor areas were important to the owners of this knockdown rebuild. While the house is large at almost 454m2, it fills only half the block. That means there’s a generous backyard.
A central courtyard provides further outdoor space. Of course, this courtyard – as well as being a gorgeous focal point – has the added advantage of bringing light into the centre of the house.
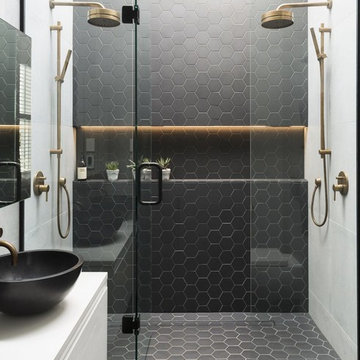
Beautiful honey comb shower wall tile, and brushed nickel fixtures.
Design ideas for a modern bathroom in Los Angeles with flat-panel cabinets, white cabinets, an alcove shower, white tile, marble, black walls, marble floors, a vessel sink, marble benchtops, black floor, a hinged shower door and white benchtops.
Design ideas for a modern bathroom in Los Angeles with flat-panel cabinets, white cabinets, an alcove shower, white tile, marble, black walls, marble floors, a vessel sink, marble benchtops, black floor, a hinged shower door and white benchtops.
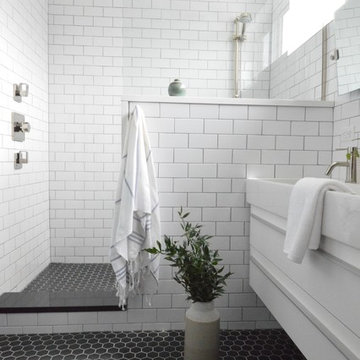
Camden Grace LLC
Mid-sized modern 3/4 bathroom in New York with flat-panel cabinets, white cabinets, an open shower, a one-piece toilet, white tile, subway tile, black walls, ceramic floors, an integrated sink, solid surface benchtops, black floor, an open shower and white benchtops.
Mid-sized modern 3/4 bathroom in New York with flat-panel cabinets, white cabinets, an open shower, a one-piece toilet, white tile, subway tile, black walls, ceramic floors, an integrated sink, solid surface benchtops, black floor, an open shower and white benchtops.

A new ensuite created in what was the old box bedroom
Inspiration for a small contemporary master bathroom in London with white cabinets, an open shower, yellow tile, ceramic tile, a pedestal sink, black floor, an open shower and a single vanity.
Inspiration for a small contemporary master bathroom in London with white cabinets, an open shower, yellow tile, ceramic tile, a pedestal sink, black floor, an open shower and a single vanity.
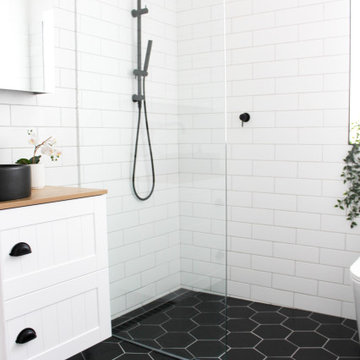
Hexagon Bathroom, Small Bathrooms Perth, Small Bathroom Renovations Perth, Bathroom Renovations Perth WA, Open Shower, Small Ensuite Ideas, Toilet In Shower, Shower and Toilet Area, Small Bathroom Ideas, Subway and Hexagon Tiles, Wood Vanity Benchtop, Rimless Toilet, Black Vanity Basin

Design ideas for a mid-sized transitional bathroom in Portland with shaker cabinets, white cabinets, an alcove tub, a curbless shower, white tile, ceramic tile, white walls, cement tiles, an undermount sink, engineered quartz benchtops, black floor, a shower curtain, white benchtops, an enclosed toilet, a single vanity and a built-in vanity.

Master Bath
Inspiration for a small country bathroom in Richmond with flat-panel cabinets, white cabinets, a freestanding tub, black tile, white walls, ceramic floors, an undermount sink, marble benchtops, black floor, black benchtops, a shower seat, a single vanity and a built-in vanity.
Inspiration for a small country bathroom in Richmond with flat-panel cabinets, white cabinets, a freestanding tub, black tile, white walls, ceramic floors, an undermount sink, marble benchtops, black floor, black benchtops, a shower seat, a single vanity and a built-in vanity.
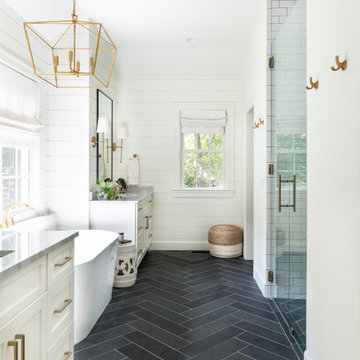
Inspiration for a large transitional master bathroom in Nashville with shaker cabinets, white cabinets, a freestanding tub, a curbless shower, a two-piece toilet, white tile, subway tile, white walls, slate floors, an undermount sink, marble benchtops, black floor, a hinged shower door, white benchtops, a niche, a single vanity, a built-in vanity, vaulted and planked wall panelling.
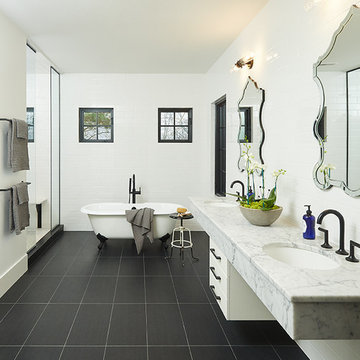
Photo of a modern master bathroom with flat-panel cabinets, white cabinets, a claw-foot tub, white tile, subway tile, white walls, an undermount sink, marble benchtops, black floor, an open shower, white benchtops, a shower seat, a double vanity and a floating vanity.
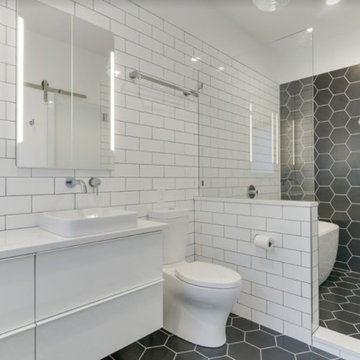
In this bathroom, the client wanted the contrast of the white subway tile and the black hexagon tile. We tiled up the walls and ceiling to create a wet room feeling.

A bathroom with a floor as the main feature. We wanted to create a sense of space as there is no natural lighting and this simple but repetitive pattern makes the space feel fun, contemporary but calm.
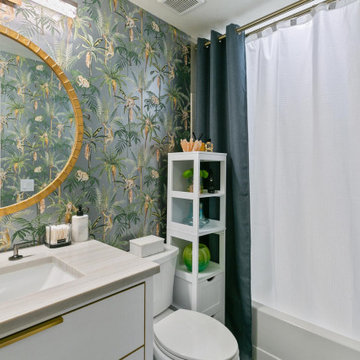
A playful bathroom with shimmery monkey wallpaper and a gold vanity mirror.
Inspiration for a small transitional kids bathroom in Denver with flat-panel cabinets, white cabinets, an alcove tub, white tile, ceramic tile, green walls, limestone floors, an undermount sink, quartzite benchtops, black floor, white benchtops, a single vanity, a built-in vanity and wallpaper.
Inspiration for a small transitional kids bathroom in Denver with flat-panel cabinets, white cabinets, an alcove tub, white tile, ceramic tile, green walls, limestone floors, an undermount sink, quartzite benchtops, black floor, white benchtops, a single vanity, a built-in vanity and wallpaper.

This is an example of a scandinavian kids bathroom in Austin with recessed-panel cabinets, white cabinets, an alcove tub, a shower/bathtub combo, a one-piece toilet, white walls, cement tiles, an undermount sink, engineered quartz benchtops, black floor, a shower curtain, white benchtops, an enclosed toilet, a double vanity and a built-in vanity.
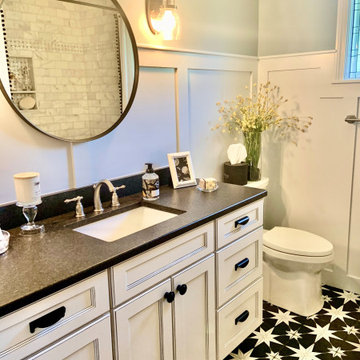
Sweet little guest bathroom. We gutted the space, new vanity, toilet tub, installed tile and wainscoting, mirror light fixtures and stained glass window

This is an example of a transitional powder room in New York with white cabinets, black and white tile, black walls, porcelain floors, engineered quartz benchtops, black floor, white benchtops, a freestanding vanity, coffered and wallpaper.

View of Owner's Bath shower, plus 1 of 2 walk-in closets.
Inspiration for a country master bathroom in Columbus with shaker cabinets, white cabinets, an alcove shower, a two-piece toilet, white tile, ceramic tile, ceramic floors, an undermount sink, engineered quartz benchtops, black floor, a hinged shower door, white benchtops, an enclosed toilet, a double vanity and a built-in vanity.
Inspiration for a country master bathroom in Columbus with shaker cabinets, white cabinets, an alcove shower, a two-piece toilet, white tile, ceramic tile, ceramic floors, an undermount sink, engineered quartz benchtops, black floor, a hinged shower door, white benchtops, an enclosed toilet, a double vanity and a built-in vanity.

Design ideas for a mid-sized contemporary master bathroom in Austin with shaker cabinets, white cabinets, an alcove tub, a shower/bathtub combo, a two-piece toilet, white walls, ceramic floors, an undermount sink, granite benchtops, black floor, an open shower, black benchtops, a niche, a single vanity and a freestanding vanity.
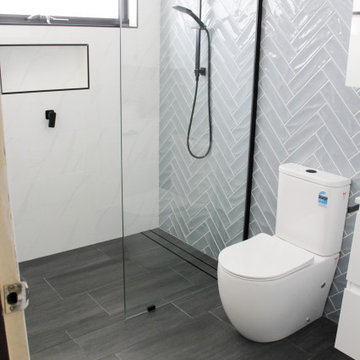
This is an example of a mid-sized modern 3/4 bathroom in Perth with flat-panel cabinets, white cabinets, an open shower, a one-piece toilet, blue walls, porcelain floors, a vessel sink, copper benchtops, black floor, an open shower, white benchtops, a single vanity and a floating vanity.
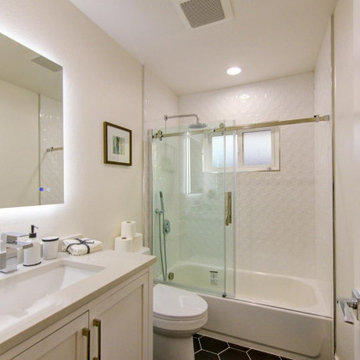
This is an example of a small arts and crafts kids bathroom in San Francisco with shaker cabinets, white cabinets, light hardwood floors, an alcove tub, a two-piece toilet, white tile, porcelain tile, an undermount sink, quartzite benchtops, black floor, a sliding shower screen, white benchtops, a single vanity and a freestanding vanity.
Bathroom Design Ideas with White Cabinets and Black Floor
1

