Bathroom Design Ideas with White Cabinets and Brown Floor
Refine by:
Budget
Sort by:Popular Today
81 - 100 of 13,935 photos
Item 1 of 3

FineCraft Contractors, Inc.
mcd Studio
Design ideas for a mid-sized traditional master bathroom in DC Metro with flat-panel cabinets, white cabinets, a freestanding tub, a corner shower, wood-look tile, porcelain floors, a drop-in sink, solid surface benchtops, brown floor, a hinged shower door, white benchtops, a double vanity and a floating vanity.
Design ideas for a mid-sized traditional master bathroom in DC Metro with flat-panel cabinets, white cabinets, a freestanding tub, a corner shower, wood-look tile, porcelain floors, a drop-in sink, solid surface benchtops, brown floor, a hinged shower door, white benchtops, a double vanity and a floating vanity.
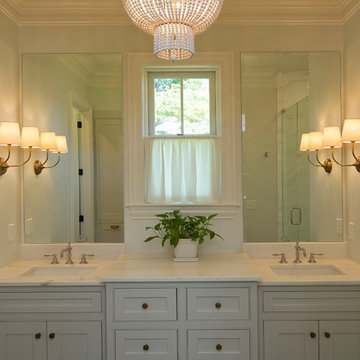
Large country master bathroom in Raleigh with shaker cabinets, white cabinets, an alcove shower, white walls, dark hardwood floors, solid surface benchtops, brown floor, a hinged shower door and an undermount sink.
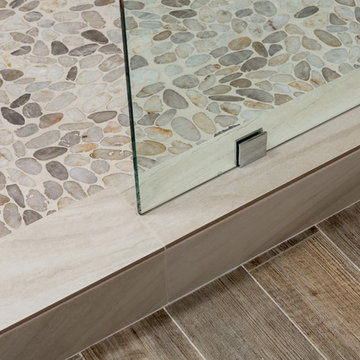
Large beach style master bathroom in Other with flat-panel cabinets, white cabinets, an open shower, a two-piece toilet, multi-coloured tile, porcelain tile, white walls, porcelain floors, an undermount sink, engineered quartz benchtops, brown floor and an open shower.
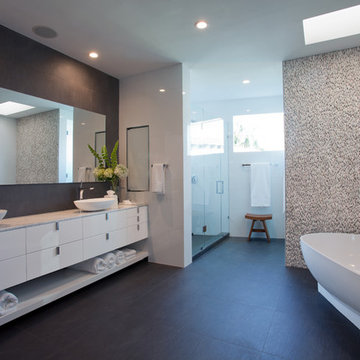
SDH Studio - Architecture and Design
Location: Golden Beach, Florida, USA
Overlooking the canal in Golden Beach 96 GB was designed around a 27 foot triple height space that would be the heart of this home. With an emphasis on the natural scenery, the interior architecture of the house opens up towards the water and fills the space with natural light and greenery.

Experience modern opulence with our stunning double sink vanity and dual mirrors, where functionality meets impeccable style.
Mid-sized transitional master wet room bathroom in DC Metro with furniture-like cabinets, white cabinets, an alcove tub, a one-piece toilet, gray tile, ceramic tile, grey walls, wood-look tile, an undermount sink, engineered quartz benchtops, brown floor, a hinged shower door, white benchtops, a shower seat, a double vanity and a built-in vanity.
Mid-sized transitional master wet room bathroom in DC Metro with furniture-like cabinets, white cabinets, an alcove tub, a one-piece toilet, gray tile, ceramic tile, grey walls, wood-look tile, an undermount sink, engineered quartz benchtops, brown floor, a hinged shower door, white benchtops, a shower seat, a double vanity and a built-in vanity.

A large shower enclosure is surrounded by his and hers vanities.
Large traditional master bathroom in Indianapolis with recessed-panel cabinets, white cabinets, a freestanding tub, an alcove shower, grey walls, ceramic floors, an undermount sink, marble benchtops, brown floor, a hinged shower door, beige benchtops, a double vanity and a freestanding vanity.
Large traditional master bathroom in Indianapolis with recessed-panel cabinets, white cabinets, a freestanding tub, an alcove shower, grey walls, ceramic floors, an undermount sink, marble benchtops, brown floor, a hinged shower door, beige benchtops, a double vanity and a freestanding vanity.

Photo of a small beach style bathroom in DC Metro with shaker cabinets, white cabinets, a drop-in tub, a shower/bathtub combo, a two-piece toilet, white tile, ceramic tile, blue walls, wood-look tile, an integrated sink, engineered quartz benchtops, brown floor, a shower curtain, white benchtops, a niche, a single vanity and a built-in vanity.
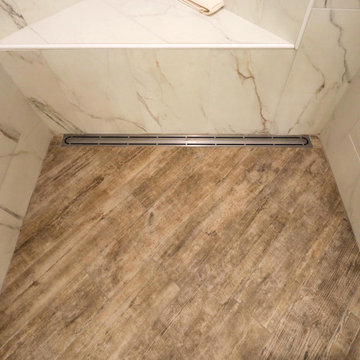
In this master bathroom, the vanity was given a fresh coat of paint and a new Carrara Mist Quartz countertop was installed. The mirror above the vanity is from the Medallion line using the Ellison door style stained in Eagle Rock with Sable Glaze & Highlight. Moen Align brushed nickel single handle faucets and two white Kohler Caxton rectangular undermount sinks were installed. In the shower is Moen Align showerhead in brushed nickel. Two Kichler Joelson three light wall scones in brushed nickel. In the shower, Cava Bianco 12z24 rectified porcelain tile was installed on the shower walls with a 75” high semi-frameless shower door/panel configuration with brushed nickel finish. On the floor is CTI Dakota porcelain tile.

This is an example of a small midcentury master bathroom in DC Metro with flat-panel cabinets, white cabinets, a freestanding tub, a shower/bathtub combo, a one-piece toilet, white tile, ceramic tile, grey walls, medium hardwood floors, a drop-in sink, engineered quartz benchtops, brown floor, a sliding shower screen, grey benchtops, a single vanity and a freestanding vanity.
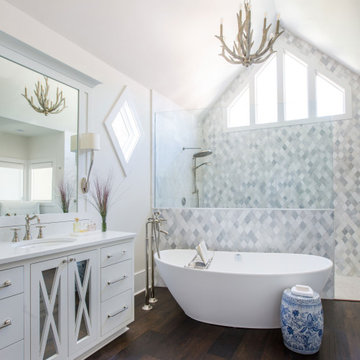
Photo: Jessie Preza Photography
Transitional master bathroom in Jacksonville with white cabinets, a freestanding tub, an open shower, a one-piece toilet, gray tile, marble, white walls, dark hardwood floors, an undermount sink, engineered quartz benchtops, brown floor, an open shower, white benchtops, an enclosed toilet, a single vanity, a built-in vanity, vaulted and flat-panel cabinets.
Transitional master bathroom in Jacksonville with white cabinets, a freestanding tub, an open shower, a one-piece toilet, gray tile, marble, white walls, dark hardwood floors, an undermount sink, engineered quartz benchtops, brown floor, an open shower, white benchtops, an enclosed toilet, a single vanity, a built-in vanity, vaulted and flat-panel cabinets.
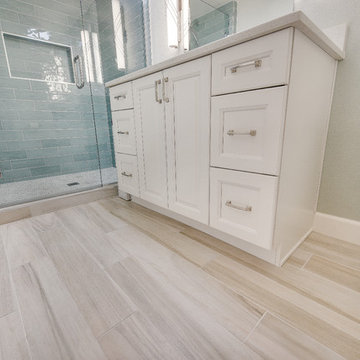
The basement bathroom had all sorts of quirkiness to it. The vanity was too small for a couple of growing kids, the shower was a corner shower and had a storage cabinet incorporated into the wall that was almost too tall to put anything into. This space was in need of a over haul. We updated the bathroom with a wall to wall shower, light bright paint, wood tile floors, vanity lights, and a big enough vanity for growing kids. The space is in a basement meaning that the walls were not tall. So we continued the tile and the mirror to the ceiling. This bathroom did not have any natural light and so it was important to have to make the bathroom light and bright. We added the glossy tile to reflect the ceiling and vanity lights.
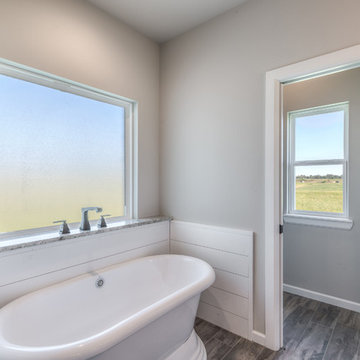
Photo of a mid-sized country master bathroom in Other with recessed-panel cabinets, white cabinets, a freestanding tub, a corner shower, a two-piece toilet, white tile, subway tile, grey walls, porcelain floors, an undermount sink, granite benchtops, brown floor, a hinged shower door and multi-coloured benchtops.
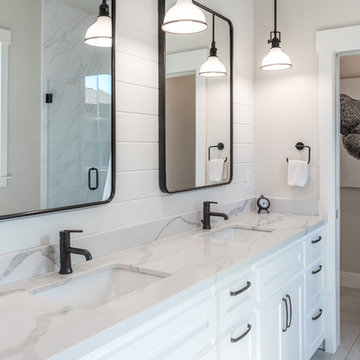
Photo of a mid-sized country master bathroom in San Francisco with recessed-panel cabinets, white cabinets, a freestanding tub, an alcove shower, gray tile, marble, beige walls, ceramic floors, an undermount sink, marble benchtops, brown floor, a hinged shower door and white benchtops.
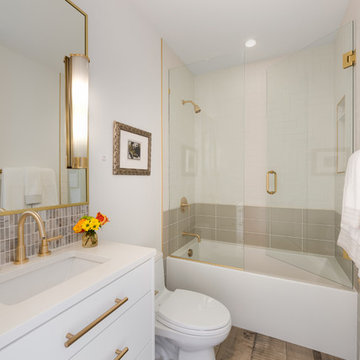
Spacecrafting Inc
Mid-sized contemporary 3/4 bathroom in Minneapolis with flat-panel cabinets, white cabinets, an alcove tub, a shower/bathtub combo, white walls, an undermount sink, brown floor, a hinged shower door, white benchtops, a one-piece toilet, white tile, porcelain tile, porcelain floors and engineered quartz benchtops.
Mid-sized contemporary 3/4 bathroom in Minneapolis with flat-panel cabinets, white cabinets, an alcove tub, a shower/bathtub combo, white walls, an undermount sink, brown floor, a hinged shower door, white benchtops, a one-piece toilet, white tile, porcelain tile, porcelain floors and engineered quartz benchtops.
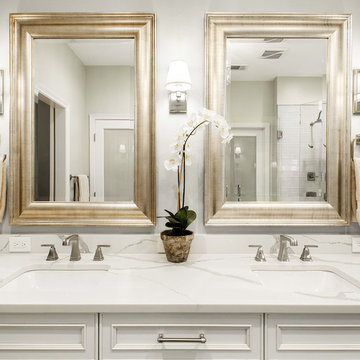
Our clients called us wanting to not only update their master bathroom but to specifically make it more functional. She had just had knee surgery, so taking a shower wasn’t easy. They wanted to remove the tub and enlarge the shower, as much as possible, and add a bench. She really wanted a seated makeup vanity area, too. They wanted to replace all vanity cabinets making them one height, and possibly add tower storage. With the current layout, they felt that there were too many doors, so we discussed possibly using a barn door to the bedroom.
We removed the large oval bathtub and expanded the shower, with an added bench. She got her seated makeup vanity and it’s placed between the shower and the window, right where she wanted it by the natural light. A tilting oval mirror sits above the makeup vanity flanked with Pottery Barn “Hayden” brushed nickel vanity lights. A lit swing arm makeup mirror was installed, making for a perfect makeup vanity! New taller Shiloh “Eclipse” bathroom cabinets painted in Polar with Slate highlights were installed (all at one height), with Kohler “Caxton” square double sinks. Two large beautiful mirrors are hung above each sink, again, flanked with Pottery Barn “Hayden” brushed nickel vanity lights on either side. Beautiful Quartzmasters Polished Calacutta Borghini countertops were installed on both vanities, as well as the shower bench top and shower wall cap.
Carrara Valentino basketweave mosaic marble tiles was installed on the shower floor and the back of the niches, while Heirloom Clay 3x9 tile was installed on the shower walls. A Delta Shower System was installed with both a hand held shower and a rainshower. The linen closet that used to have a standard door opening into the middle of the bathroom is now storage cabinets, with the classic Restoration Hardware “Campaign” pulls on the drawers and doors. A beautiful Birch forest gray 6”x 36” floor tile, laid in a random offset pattern was installed for an updated look on the floor. New glass paneled doors were installed to the closet and the water closet, matching the barn door. A gorgeous Shades of Light 20” “Pyramid Crystals” chandelier was hung in the center of the bathroom to top it all off!
The bedroom was painted a soothing Magnetic Gray and a classic updated Capital Lighting “Harlow” Chandelier was hung for an updated look.
We were able to meet all of our clients needs by removing the tub, enlarging the shower, installing the seated makeup vanity, by the natural light, right were she wanted it and by installing a beautiful barn door between the bathroom from the bedroom! Not only is it beautiful, but it’s more functional for them now and they love it!
Design/Remodel by Hatfield Builders & Remodelers | Photography by Versatile Imaging
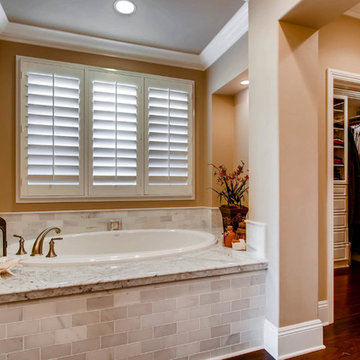
Photo of a large traditional master bathroom in San Diego with raised-panel cabinets, white cabinets, a drop-in tub, an open shower, beige walls, dark hardwood floors, a drop-in sink, granite benchtops, brown floor, an open shower and grey benchtops.
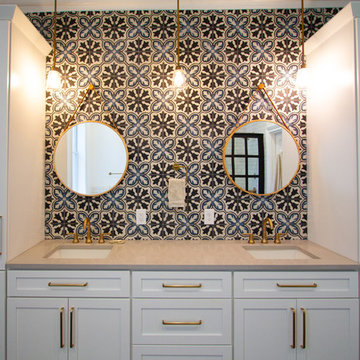
We're obsessed with this stunning yet functional vanity from Dura Supreme. Featuring their homestead panel style door accented with honey bronze hardware from Top Knobs.
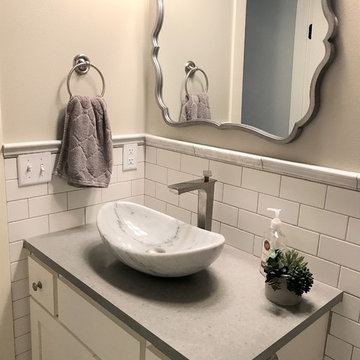
This home features Cambria Brittanicca on the kitchen island with Cambria Whitehall on the perimeter; and that gorgeous backsplash tile. She used Cambria Carrick in the powder bath with white subway tile. Her hearth room features a custom built desk using Cambria New Quay. Now that's a lot of Cambria! For her children's study area she added cabinets and a working station with Formica Soapstone Sequoia countertops. The master bath feature granite countertops. This home definitely say WOW!
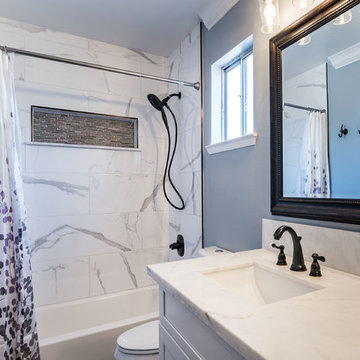
Terry O'Rourke
Photo of a mid-sized transitional master bathroom in Other with shaker cabinets, white cabinets, an alcove tub, a shower/bathtub combo, a two-piece toilet, white tile, marble, grey walls, dark hardwood floors, an undermount sink, marble benchtops, brown floor and a shower curtain.
Photo of a mid-sized transitional master bathroom in Other with shaker cabinets, white cabinets, an alcove tub, a shower/bathtub combo, a two-piece toilet, white tile, marble, grey walls, dark hardwood floors, an undermount sink, marble benchtops, brown floor and a shower curtain.
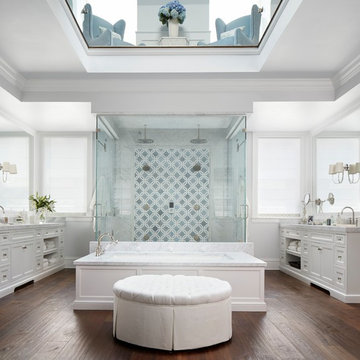
Large traditional master bathroom in Chicago with white cabinets, an undermount tub, a double shower, white walls, dark hardwood floors, brown floor, a hinged shower door, shaker cabinets and multi-coloured tile.
Bathroom Design Ideas with White Cabinets and Brown Floor
5