Bathroom Design Ideas with White Cabinets and Brown Tile
Refine by:
Budget
Sort by:Popular Today
21 - 40 of 5,538 photos
Item 1 of 3
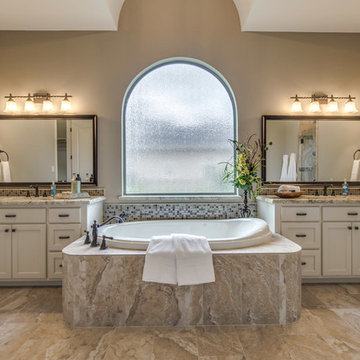
Inspiration for a large mediterranean master bathroom in Houston with an undermount sink, granite benchtops, furniture-like cabinets, white cabinets, a hot tub, brown tile, mosaic tile, beige walls, ceramic floors and beige floor.
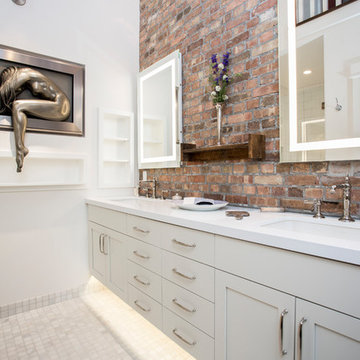
Darryl Dobson
Photo of a mid-sized industrial master bathroom in Salt Lake City with shaker cabinets, white cabinets, brown tile, white walls, an undermount sink, quartzite benchtops, grey floor, white benchtops and mosaic tile floors.
Photo of a mid-sized industrial master bathroom in Salt Lake City with shaker cabinets, white cabinets, brown tile, white walls, an undermount sink, quartzite benchtops, grey floor, white benchtops and mosaic tile floors.
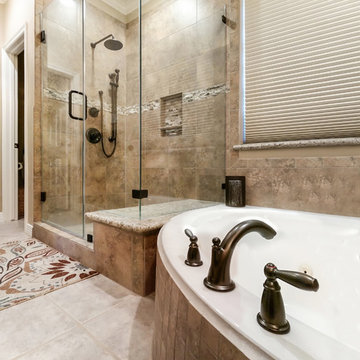
Mid-sized traditional master bathroom in Houston with raised-panel cabinets, white cabinets, a corner tub, a corner shower, brown tile, ceramic tile, brown walls, ceramic floors, granite benchtops, brown floor and a hinged shower door.
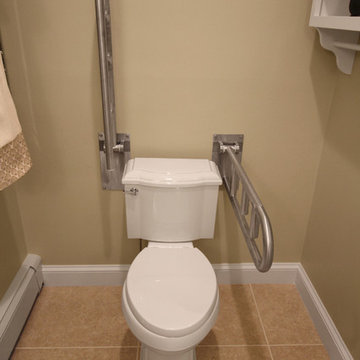
It’s no surprise these Hanover clients reached out to Cathy and Ed of Renovisions for design and build services as they wanted a local professional bath specialist to turn their plain builder-grade bath into a luxurious handicapped accessible master bath.
Renovisions had safety and universal design in mind while creating this customized two-person super shower and well-appointed master bath so their clients could escape to a special place to relax and energize their senses while also helping to conserve time and water as it is used simultaneously by them.
This completely water proofed spacious 4’x8’ walk-in curb-less shower with lineal drain system and larger format porcelain tiles was a must have for our senior client –with larger tiles there are less grout lines, easier to clean and easier to maneuver using a walker to enter and exit the master bath.
Renovisions collaborated with their clients to design a spa-like bath with several amenities and added conveniences with safety considerations. The bench seat that spans the width of the wall was a great addition to the shower. It’s a comfortable place to sit down and stretch out and also to keep warm as electric mesh warming materials were used along with a programmable thermostat to keep these homeowners toasty and cozy!
Careful attention to all of the details in this master suite created a peaceful and elegant environment that, simply put, feels divine. Adding details such as the warming towel rack, mosaic tiled shower niche, shiny polished chrome decorative safety grab bars that also serve as towel racks and a towel rack inside the shower area added a measure of style. A stately framed mirror over the pedestal sink matches the warm white painted finish of the linen storage cabinetry that provides functionality and good looks to this space. Pull-down safety grab bars on either side of the comfort height high-efficiency toilet was essential to keep safety as a top priority.
Water, water everywhere for this well deserving couple – multiple shower heads enhances the bathing experience for our client with mobility issues as 54 soft sprays from each wall jet provide a soothing and cleansing effect – a great choice because they do not require gripping and manipulating handles yet provide a sleek look with easy cleaning. The thermostatic valve maintains desired water temperature and volume controls allows the bather to utilize the adjustable hand-held shower on a slide-bar- an ideal fixture to shower and spray down shower area when done.
A beautiful, frameless clear glass enclosure maintains a clean, open look without taking away from the stunning and richly grained marble-look tiles and decorative elements inside the shower. In addition to its therapeutic value, this shower is truly a design focal point of the master bath with striking tile work, beautiful chrome fixtures including several safety grab bars adding aesthetic value as well as safety benefits.
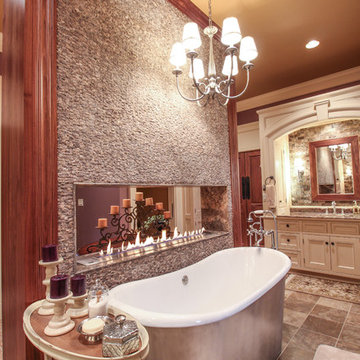
Warm master bathroom with luxury bathroom fireplace, freestanding tub, enclosed steam shower, custom cabinetry, stone tile feature wall, porcelain tile floors, wood paneling and custom crown molding.
Photo Credits: Thom Sheridan
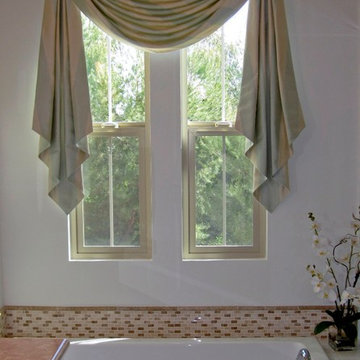
Anna Ione Interiors
Design ideas for a mid-sized traditional master bathroom in Orange County with white cabinets, a drop-in tub, a two-piece toilet, beige tile, brown tile, white tile, mosaic tile, white walls and engineered quartz benchtops.
Design ideas for a mid-sized traditional master bathroom in Orange County with white cabinets, a drop-in tub, a two-piece toilet, beige tile, brown tile, white tile, mosaic tile, white walls and engineered quartz benchtops.
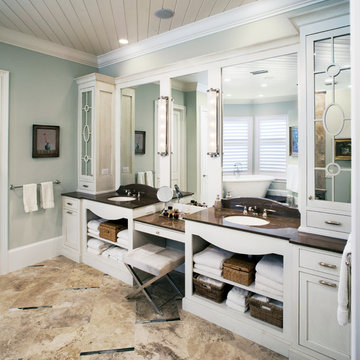
Photo- Neil Rashba
Design ideas for a traditional master bathroom in Jacksonville with recessed-panel cabinets, white cabinets, brown tile, an undermount sink and marble benchtops.
Design ideas for a traditional master bathroom in Jacksonville with recessed-panel cabinets, white cabinets, brown tile, an undermount sink and marble benchtops.
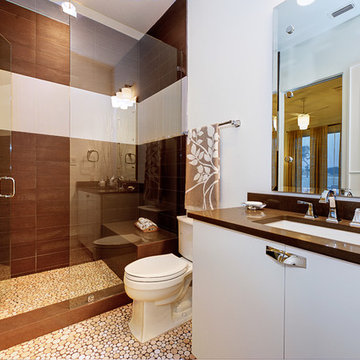
Photo of a contemporary bathroom in Austin with an undermount sink, flat-panel cabinets, white cabinets, an alcove shower, brown tile and brown benchtops.
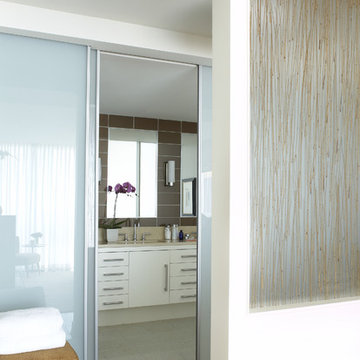
This is an example of a modern bathroom in Atlanta with flat-panel cabinets, white cabinets and brown tile.
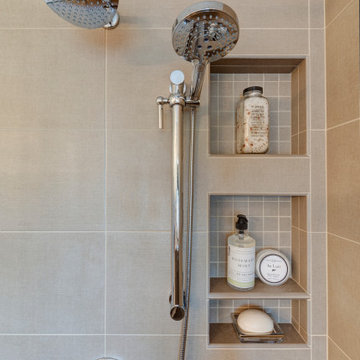
Photo of a mid-sized country master bathroom in San Francisco with flat-panel cabinets, white cabinets, a drop-in tub, a corner shower, a two-piece toilet, brown tile, porcelain tile, white walls, porcelain floors, an undermount sink, engineered quartz benchtops, brown floor, a hinged shower door and brown benchtops.
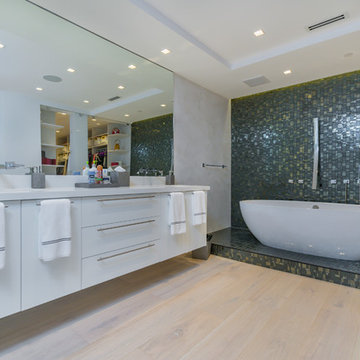
This is an example of a large contemporary master bathroom in Miami with shaker cabinets, white cabinets, a freestanding tub, an alcove shower, a one-piece toilet, brown tile, multi-coloured tile, stone slab, grey walls, light hardwood floors, an undermount sink, solid surface benchtops, beige floor, a hinged shower door and white benchtops.
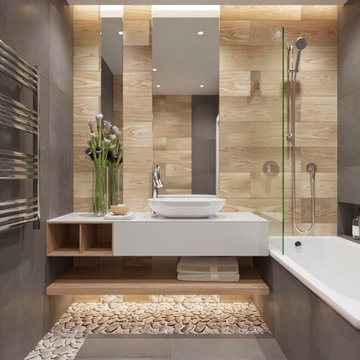
Add Zen to your space! Zen bathrooms are dedicated to relaxation. The Zen style is distinguished by its Japanese influences and its minimalist tendencies.
This style is an excellent choice if you are looking for a soft, relaxing and exotic environment. The main principle is simplicity!
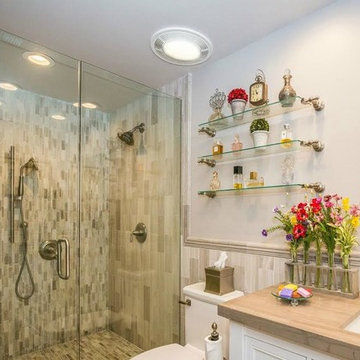
Design ideas for a mid-sized traditional 3/4 bathroom in Orange County with recessed-panel cabinets, white cabinets, an alcove shower, a two-piece toilet, beige tile, brown tile, porcelain tile, white walls, wood benchtops and a hinged shower door.
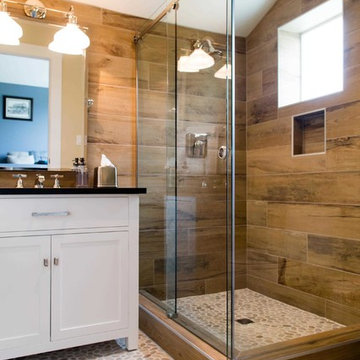
Photos by Trevor Povah
Design ideas for a mid-sized beach style master bathroom in San Luis Obispo with furniture-like cabinets, white cabinets, a corner shower, brown tile, ceramic tile, brown walls, mosaic tile floors, a drop-in sink, laminate benchtops, beige floor and a sliding shower screen.
Design ideas for a mid-sized beach style master bathroom in San Luis Obispo with furniture-like cabinets, white cabinets, a corner shower, brown tile, ceramic tile, brown walls, mosaic tile floors, a drop-in sink, laminate benchtops, beige floor and a sliding shower screen.
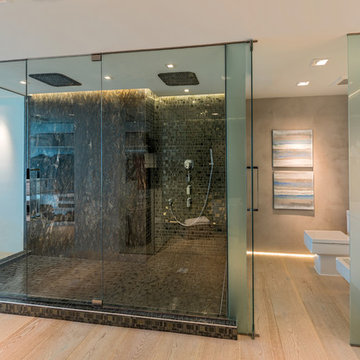
The open concept master ensuite exposes a
generous glassed-in shower with dramatic mosaic tile flowing from wall to floor.
Photo of a large modern master bathroom in Miami with an undermount sink, flat-panel cabinets, white cabinets, engineered quartz benchtops, a double shower, a one-piece toilet, brown tile, mosaic tile, beige walls and light hardwood floors.
Photo of a large modern master bathroom in Miami with an undermount sink, flat-panel cabinets, white cabinets, engineered quartz benchtops, a double shower, a one-piece toilet, brown tile, mosaic tile, beige walls and light hardwood floors.
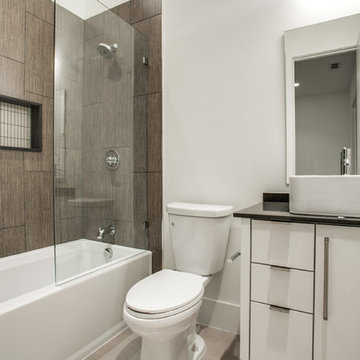
This is an example of a large modern bathroom in Dallas with an undermount sink, flat-panel cabinets, white cabinets, engineered quartz benchtops, an alcove tub, a shower/bathtub combo, a two-piece toilet, brown tile, porcelain tile, white walls and porcelain floors.
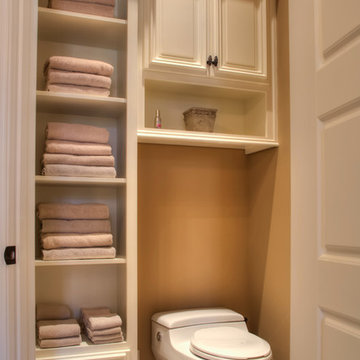
Photo of a traditional master bathroom in Other with raised-panel cabinets, white cabinets, granite benchtops, brown tile, porcelain tile, a freestanding tub, a shower/bathtub combo, a one-piece toilet, an undermount sink, brown walls and porcelain floors.
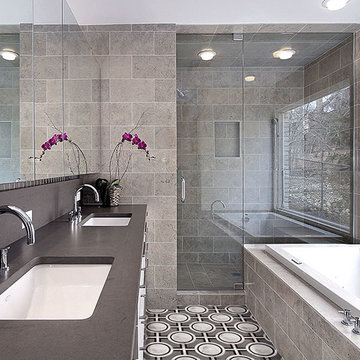
At Artsaics, our stunning water jet mosaics are deigned by some of the finest mosaic artisans in the industry. First, using a creative thought process to develop such unique and tasteful designs, then produced using the untapped technology at our facilities. Artsaics waterjet mosaics are undoubtedly remarkable to even the keenest eye.
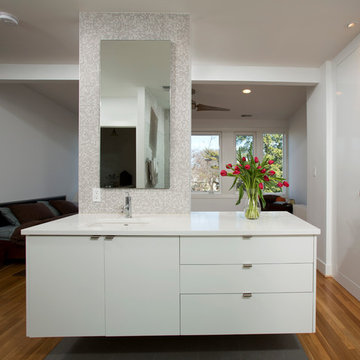
Greg Hadley Photography
Project Overview: This full house remodel included two and a half bathrooms, a master suite, kitchen, and exterior. On the initial visit to this Mt. Pleasant row-house in Washington DC, the clients expressed several goals to us. Our job was to convert the basement apartment into a guest suite, re-work the first floor kitchen, dining, and powder bathroom, and re-do the master suite to include a new bathroom. Like many Washington DC Row houses, the rear part of the house was cobbled together in a series of poor renovations. Between the two of them, the original brick rear wall and the load-bearing center wall split the rear of the house into three small rooms on each floor. Not only was the layout poor, but the rear part of the house was falling apart, breezy with no insulation, and poorly constructed.
Design and Layout: One of the reasons the clients hired Four Brothers as their design-build remodeling contractor was that they liked the designs in our remodeling portfolio. We entered the design phase with clear guidance from the clients – create an open floor plan. This was true for the basement, where we removed all walls creating a completely open space with the exception of a small water closet. This serves as a guest suite, where long-term visitors can stay with a sense of privacy. It has it’s own bathroom and kitchenette, as well as closets and a sleeping area. The design called for completely removing and re-building the rear of the house. This allowed us to take down the original rear brick wall and interior walls on the first and second floors. The first floor has the kitchen in the center of the house, with one tall wall of cabinetry and a kitchen island with seating in the center. A powder bathroom is on the other side of the house. The dining room moved to the rear of the house, with large doors opening onto a new deck. Also in the back, a floating staircase leads to a rear entrance. On the second floor, the entire back of the house was turned onto a master suite. One closet contains a washer and dryer. Clothes storage is in custom fabricated wardrobes, which flank an open concept bathroom. The bed area is in the back, with large windows across the whole rear of the house. The exterior was finished with a paneled rain-screen.
Style and Finishes: In all areas of the house, the clients chose contemporary finishes. The basement has more of an industrial look, with commercial light fixtures, exposed brick, open ceiling joists, and a stained concrete floor. Floating oak stairs lead from the back door to the kitchen/dining area, with a white bookshelf acting as the safety barrier at the stairs. The kitchen features white cabinets, and a white countertop, with a waterfall edge on the island. The original oak floors provide a warm background throughout. The second floor master suite bathroom is a uniform mosaic tile, and white wardrobes match a white vanity.
Construction and Final Product: This remodeling project had a very specific timeline, as the homeowners had rented a house to live in for six months. This meant that we had to work very quickly and efficiently, juggling the schedule to keep things moving. As is often the case in Washington DC, permitting took longer than expected. Winter weather played a role as well, forcing us to make up lost time in the last few months. By re-building a good portion of the house, we managed to include significant energy upgrades, with a well-insulated building envelope, and efficient heating and cooling system.
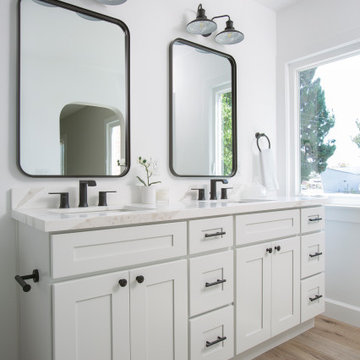
Mid-sized contemporary master bathroom in Los Angeles with beaded inset cabinets, white cabinets, a corner shower, a one-piece toilet, brown tile, subway tile, white walls, laminate floors, an undermount sink, engineered quartz benchtops, brown floor, a hinged shower door, white benchtops, a shower seat, a double vanity and a built-in vanity.
Bathroom Design Ideas with White Cabinets and Brown Tile
2