Bathroom Design Ideas with White Cabinets and Brown Walls
Refine by:
Budget
Sort by:Popular Today
1 - 20 of 2,910 photos
Item 1 of 3

Contemporary Bathroom
This is an example of a contemporary 3/4 bathroom in Miami with flat-panel cabinets, white cabinets, a curbless shower, a one-piece toilet, brown tile, wood-look tile, brown walls, porcelain floors, an undermount sink, engineered quartz benchtops, grey floor, a hinged shower door, white benchtops, a niche, a single vanity and a floating vanity.
This is an example of a contemporary 3/4 bathroom in Miami with flat-panel cabinets, white cabinets, a curbless shower, a one-piece toilet, brown tile, wood-look tile, brown walls, porcelain floors, an undermount sink, engineered quartz benchtops, grey floor, a hinged shower door, white benchtops, a niche, a single vanity and a floating vanity.
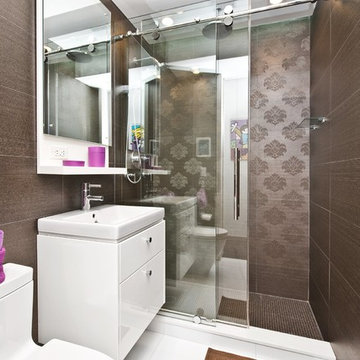
Inspiration for a small contemporary 3/4 bathroom in New York with flat-panel cabinets, white cabinets, an alcove shower, a one-piece toilet, brown walls, porcelain floors, a drop-in sink, white floor and a sliding shower screen.
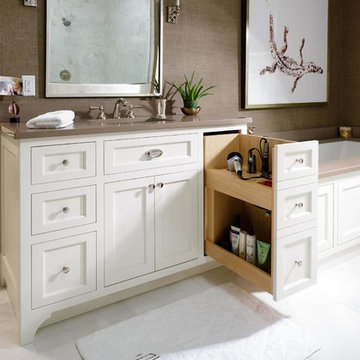
This Bathroom Cabinet Design was by Austin, Bryant, Moore. Photographer: Marty Paoletta
Design ideas for a mid-sized traditional master bathroom in Nashville with white cabinets, an undermount tub, gray tile, subway tile, brown walls, marble floors, an undermount sink, engineered quartz benchtops and recessed-panel cabinets.
Design ideas for a mid-sized traditional master bathroom in Nashville with white cabinets, an undermount tub, gray tile, subway tile, brown walls, marble floors, an undermount sink, engineered quartz benchtops and recessed-panel cabinets.
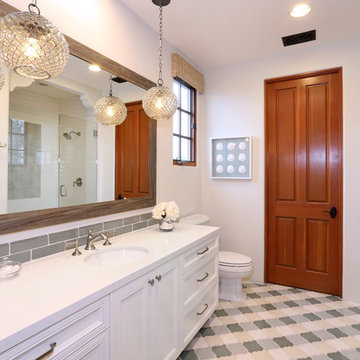
Blackband Design
949.872.2234
www.blackbanddesign.com
Design ideas for a mediterranean bathroom in Orange County with an undermount sink, recessed-panel cabinets, white cabinets, white tile, subway tile and brown walls.
Design ideas for a mediterranean bathroom in Orange County with an undermount sink, recessed-panel cabinets, white cabinets, white tile, subway tile and brown walls.
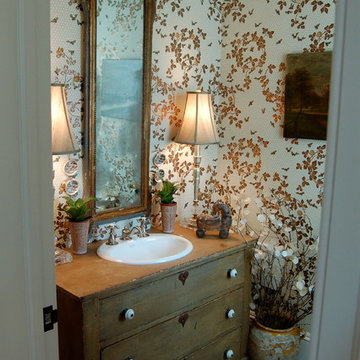
Photo Credit: MPF architects
This is an example of a small country 3/4 bathroom in New York with an integrated sink, white cabinets, wood benchtops, brown walls and medium hardwood floors.
This is an example of a small country 3/4 bathroom in New York with an integrated sink, white cabinets, wood benchtops, brown walls and medium hardwood floors.
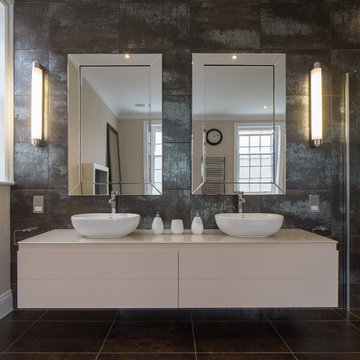
This is an example of a contemporary bathroom in London with a vessel sink, flat-panel cabinets, white cabinets and brown walls.
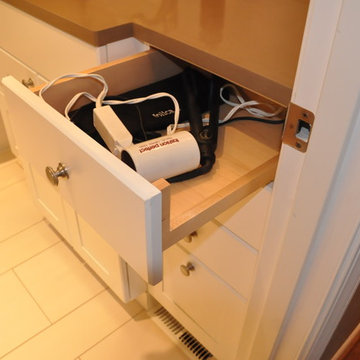
This custom designed hair dryer drawer allows you to keep the cords hidden and the dryer plugged in for use. Rutt Regency cabinetry.
Photo by: Linda Stratis
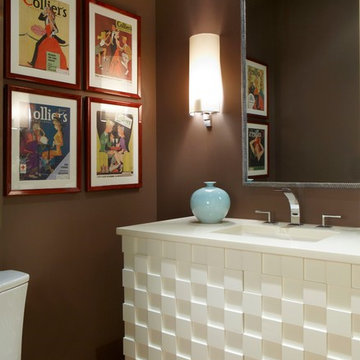
Custom Vanity
This is an example of a small transitional powder room in DC Metro with an undermount sink, white cabinets, a two-piece toilet, brown walls and medium hardwood floors.
This is an example of a small transitional powder room in DC Metro with an undermount sink, white cabinets, a two-piece toilet, brown walls and medium hardwood floors.
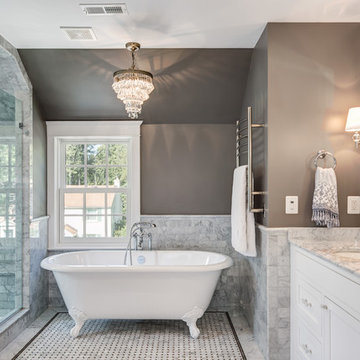
Mid-sized traditional master bathroom in DC Metro with shaker cabinets, white cabinets, a claw-foot tub, gray tile, marble, brown walls, marble floors, an undermount sink, marble benchtops, grey floor, grey benchtops, a corner shower and a hinged shower door.
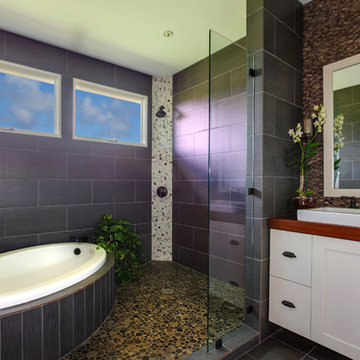
The master bathroom boast double showers and double vanities. The shower walls are tiled with a large grass porcelain tile, and complemented by a white and black pebble accent strip at the shower heads. The shower floor is brown pebbles and the built-in soaking tub is tiled with the same gray porcelain tile to match the walls and flooring. The vanity wall is tiled with a stacked stone tiles creating drama and elegance. The white shaker cabinets are floating giving a modern flair to a traditional style. The mirror is white to match the vanities and the vanity tops are natural wood. The half vessel sink is white porcelain and the fixtures are oil rubbed bronze by Kohler. The black hardware on the cabinets continues the black and white theme throughout.
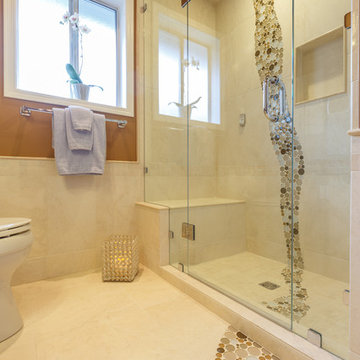
This was an ensuite where the homeowners wanted to create a retreat for themselves. With a steam shower being a key element and a vanity that the homeowner fell in love with, the design began. Finishing with a very unique tile design this space became one of a kind.
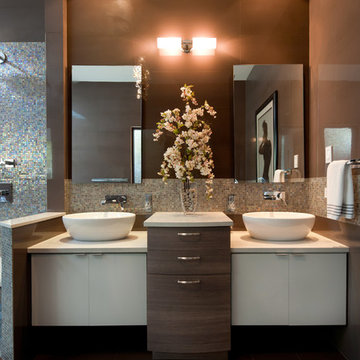
Photography by Carlos Perez Lopez © Chromatica. This project consisted of turning a traditional home into a contemporary one. You'll be amazed at the before and after!
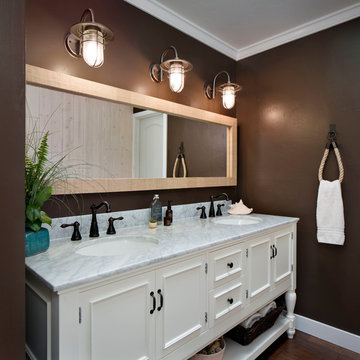
This bedroom was designed for a sweet couple who's dream was to live in a beach cottage. After purchasing a fixer-upper, they were ready to make their dream come true. We used light and fresh colors to match their personalities and played with texture to bring in the beach-house-feel.
Photo courtesy of Chipper Hatter: www.chipperhatter.com
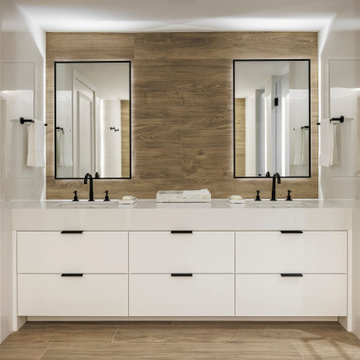
Inspiration for a mid-sized beach style master bathroom in Miami with white cabinets, brown walls, an undermount sink, a double vanity and a built-in vanity.

An expansive, fully-appointed modern bath for each guest suite means friends and family feel like they've arrived at their very own boutique hotel.
Photo of a large contemporary master bathroom in Other with flat-panel cabinets, white cabinets, an alcove shower, a one-piece toilet, white tile, marble, brown walls, slate floors, an undermount sink, marble benchtops, grey floor, a hinged shower door, white benchtops, a shower seat, a double vanity, a built-in vanity and wood walls.
Photo of a large contemporary master bathroom in Other with flat-panel cabinets, white cabinets, an alcove shower, a one-piece toilet, white tile, marble, brown walls, slate floors, an undermount sink, marble benchtops, grey floor, a hinged shower door, white benchtops, a shower seat, a double vanity, a built-in vanity and wood walls.
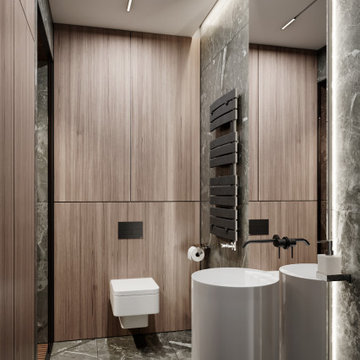
Photo of a mid-sized contemporary 3/4 bathroom in Miami with white cabinets, a wall-mount toilet, brown tile, brown walls, grey floor and a single vanity.
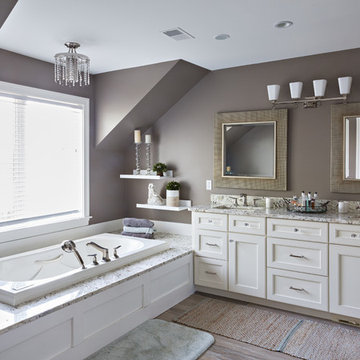
Angela Brown Photography
Design ideas for a transitional master bathroom in Detroit with beaded inset cabinets, white cabinets, an alcove tub, brown walls, light hardwood floors and an undermount sink.
Design ideas for a transitional master bathroom in Detroit with beaded inset cabinets, white cabinets, an alcove tub, brown walls, light hardwood floors and an undermount sink.
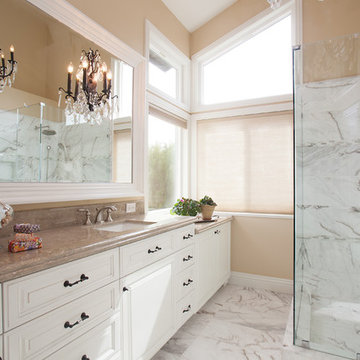
Design ideas for a large modern master bathroom in Orange County with raised-panel cabinets, white cabinets, a corner shower, a two-piece toilet, marble floors, an undermount sink, marble benchtops, brown walls, marble, white floor and a hinged shower door.
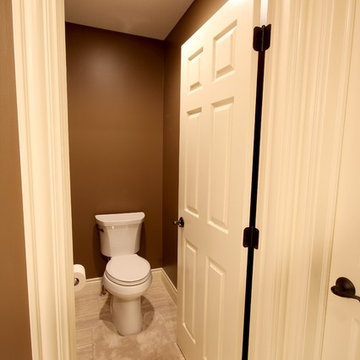
This is an example of a mid-sized contemporary master bathroom in Other with a drop-in tub, an alcove shower, ceramic tile, ceramic floors, quartzite benchtops, raised-panel cabinets, white cabinets, a two-piece toilet, beige tile, brown walls and an undermount sink.

Custom Surface Solutions (www.css-tile.com) - Owner Craig Thompson (512) 966-8296. This project shows an master bath and bedroom remodel moving shower to tub area and converting shower to walki-n closet, new frameless vanities, LED mirrors, electronic toilet, and miseno plumbing fixtures and sinks.
Shower is 65 x 35 using 12 x 24 porcelain travertine wall tile installed horizontally with aligned tiled and is accented with 9' x 18" herringbone glass accent stripe on the back wall. Walls and shower box are trimmed with Schluter Systems Jolly brushed nickle profile edging. Shower floor is white flat pebble tile. Shower storage consists of a custom 3-shelf shower box with herringbone glass accent. Shelving consists of two Schluter Systems Shelf-N shelves and two Schluter Systems Shelf-E corner shelves.
Bathroom floor is 24 x 24 porcelain travvertine installed using aligned joint pattern. 3 1/2" floor tile wall base with Schluter Jolly brushed nickel profile edge also installed.
Vanity cabinets are Dura Supreme with white gloss finish and soft-close drawers. A matching 30" x 12" over toilet cabint was installed plus a Endura electronic toilet.
Plumbing consists of Misenobrushed nickel shower system with rain shower head and sliding hand-held. Vanity plumbing consists of Miseno brushed nickel single handle faucets and undermount sinks.
Vanity Mirrors are Miseno LED 52 x 36 and 32 x 32.
24" barn door was installed at the bathroom entry and bedroom flooring is 7 x 24 LVP.
Bathroom Design Ideas with White Cabinets and Brown Walls
1

