Bathroom Design Ideas with White Cabinets and Concrete Floors
Refine by:
Budget
Sort by:Popular Today
1 - 20 of 2,048 photos
Item 1 of 3

The bathroom fittings float, as does the mirror vanity and shelf under. A timber ceiling adds texture to the composition.
Design ideas for a mid-sized contemporary master bathroom in Melbourne with white cabinets, an open shower, a wall-mount toilet, green tile, grey walls, concrete floors, a wall-mount sink, white floor, a hinged shower door, a single vanity, a floating vanity and timber.
Design ideas for a mid-sized contemporary master bathroom in Melbourne with white cabinets, an open shower, a wall-mount toilet, green tile, grey walls, concrete floors, a wall-mount sink, white floor, a hinged shower door, a single vanity, a floating vanity and timber.

Our Armadale residence was a converted warehouse style home for a young adventurous family with a love of colour, travel, fashion and fun. With a brief of “artsy”, “cosmopolitan” and “colourful”, we created a bright modern home as the backdrop for our Client’s unique style and personality to shine. Incorporating kitchen, family bathroom, kids bathroom, master ensuite, powder-room, study, and other details throughout the home such as flooring and paint colours.
With furniture, wall-paper and styling by Simone Haag.
Construction: Hebden Kitchens and Bathrooms
Cabinetry: Precision Cabinets
Furniture / Styling: Simone Haag
Photography: Dylan James Photography
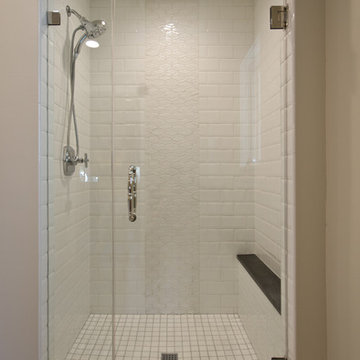
Mid-sized traditional 3/4 bathroom in Phoenix with recessed-panel cabinets, white cabinets, an alcove tub, an alcove shower, white tile, subway tile, grey walls, concrete floors, an undermount sink, engineered quartz benchtops, grey floor and a hinged shower door.

Finalment els banys es projecten revestits de microquarz en parets i paviment. Aquest revestiment és continu i s’escull d’un color beige que combina amb les aixetes daurades.
Un sol material que soluciona cada espai, inclús l’interior de les dutxes!
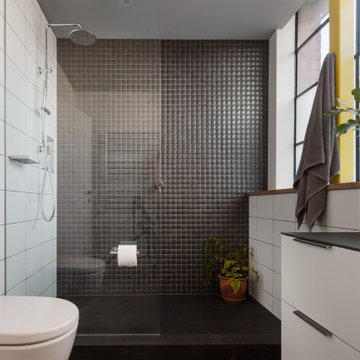
Design ideas for an industrial bathroom in Melbourne with flat-panel cabinets, white cabinets, an alcove shower, a wall-mount toilet, black and white tile, concrete floors, grey floor, an open shower, black benchtops, a niche and a floating vanity.
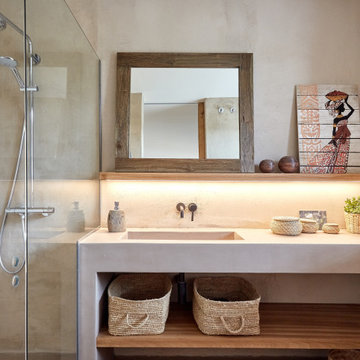
Fotografía: Carla Capdevila / © Houzz España 2019
Inspiration for a mid-sized mediterranean bathroom in Other with open cabinets, white cabinets, beige tile, cement tile, concrete floors, grey floor and white benchtops.
Inspiration for a mid-sized mediterranean bathroom in Other with open cabinets, white cabinets, beige tile, cement tile, concrete floors, grey floor and white benchtops.
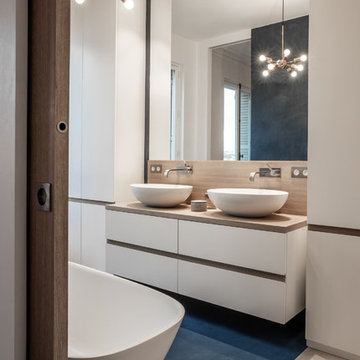
Stéphane Deroussent
Design ideas for a large contemporary master bathroom in Paris with white cabinets, a freestanding tub, concrete floors, wood benchtops, blue floor, flat-panel cabinets, white walls, a vessel sink and beige benchtops.
Design ideas for a large contemporary master bathroom in Paris with white cabinets, a freestanding tub, concrete floors, wood benchtops, blue floor, flat-panel cabinets, white walls, a vessel sink and beige benchtops.
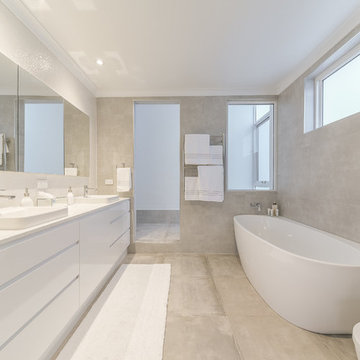
Design ideas for a modern master bathroom in Perth with flat-panel cabinets, white cabinets, beige tile, beige walls, beige floor, white benchtops, a corner tub, an open shower, a one-piece toilet, cement tile, concrete floors, a drop-in sink and an open shower.
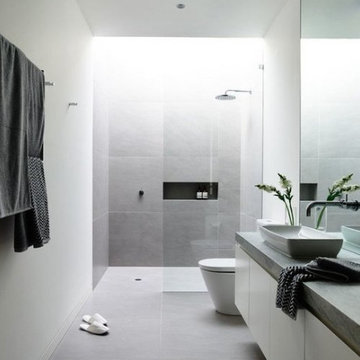
Inspiration for a large modern master bathroom in New York with flat-panel cabinets, white cabinets, a curbless shower, gray tile, cement tile, white walls, concrete floors, a vessel sink, concrete benchtops, grey floor and an open shower.
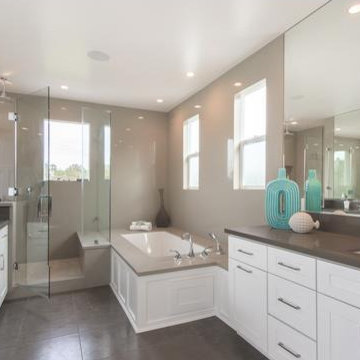
Large transitional master bathroom in Los Angeles with shaker cabinets, white cabinets, a corner tub, a corner shower, a two-piece toilet, mirror tile, grey walls, concrete floors, an undermount sink, laminate benchtops, grey floor and a hinged shower door.
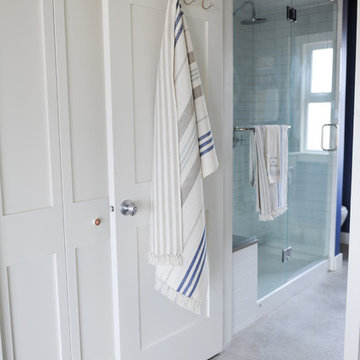
Design ideas for a large traditional bathroom in Vancouver with beaded inset cabinets, white cabinets, an alcove shower, a two-piece toilet, white tile, subway tile, blue walls, concrete floors, an undermount sink and engineered quartz benchtops.
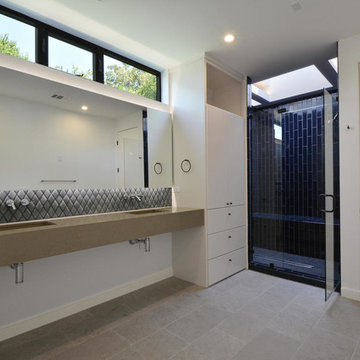
master bathroom
Inspiration for a large modern master bathroom in Austin with flat-panel cabinets, white cabinets, an alcove shower, blue tile, porcelain tile, white walls, concrete floors, an undermount sink, granite benchtops, grey floor, a hinged shower door and beige benchtops.
Inspiration for a large modern master bathroom in Austin with flat-panel cabinets, white cabinets, an alcove shower, blue tile, porcelain tile, white walls, concrete floors, an undermount sink, granite benchtops, grey floor, a hinged shower door and beige benchtops.
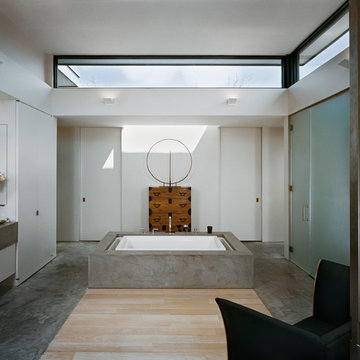
Jeff Heatley
Large modern master bathroom in New York with a freestanding tub, an alcove shower, concrete floors, flat-panel cabinets, white cabinets, white walls, an undermount sink, concrete benchtops, grey floor and a hinged shower door.
Large modern master bathroom in New York with a freestanding tub, an alcove shower, concrete floors, flat-panel cabinets, white cabinets, white walls, an undermount sink, concrete benchtops, grey floor and a hinged shower door.
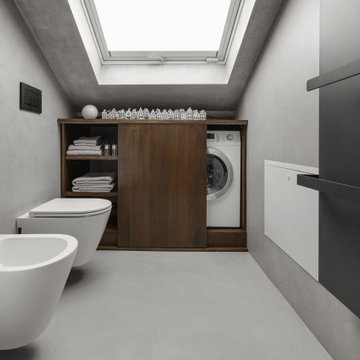
Mobile bagno in legno color noce, con anta scorrevole. Sanitari sospesi, portasalviette.
Inspiration for a mid-sized scandinavian 3/4 bathroom in Milan with white cabinets, a single vanity, a floating vanity, grey walls, concrete floors, grey floor and white benchtops.
Inspiration for a mid-sized scandinavian 3/4 bathroom in Milan with white cabinets, a single vanity, a floating vanity, grey walls, concrete floors, grey floor and white benchtops.

EXPOSED WATER PIPES EXTERNALLY MOUNTED. BUILT IN BATH. HIDDEN TOILET
Inspiration for a mid-sized industrial master bathroom in Other with furniture-like cabinets, white cabinets, a drop-in tub, a corner shower, a wall-mount toilet, black and white tile, ceramic tile, white walls, concrete floors, a drop-in sink, grey floor, a hinged shower door, white benchtops, a single vanity, a built-in vanity, exposed beam and brick walls.
Inspiration for a mid-sized industrial master bathroom in Other with furniture-like cabinets, white cabinets, a drop-in tub, a corner shower, a wall-mount toilet, black and white tile, ceramic tile, white walls, concrete floors, a drop-in sink, grey floor, a hinged shower door, white benchtops, a single vanity, a built-in vanity, exposed beam and brick walls.
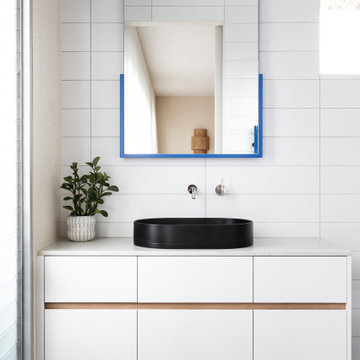
Our Armadale residence was a converted warehouse style home for a young adventurous family with a love of colour, travel, fashion and fun. With a brief of “artsy”, “cosmopolitan” and “colourful”, we created a bright modern home as the backdrop for our Client’s unique style and personality to shine. Incorporating kitchen, family bathroom, kids bathroom, master ensuite, powder-room, study, and other details throughout the home such as flooring and paint colours.
With furniture, wall-paper and styling by Simone Haag.
Construction: Hebden Kitchens and Bathrooms
Cabinetry: Precision Cabinets
Furniture / Styling: Simone Haag
Photography: Dylan James Photography

Nouveau Bungalow - Un - Designed + Built + Curated by Steven Allen Designs, LLC
Mid-sized eclectic master bathroom in Houston with flat-panel cabinets, white cabinets, an open shower, a two-piece toilet, white tile, ceramic tile, grey walls, concrete floors, a drop-in sink, solid surface benchtops, grey floor, an open shower, white benchtops, a laundry, a single vanity and a built-in vanity.
Mid-sized eclectic master bathroom in Houston with flat-panel cabinets, white cabinets, an open shower, a two-piece toilet, white tile, ceramic tile, grey walls, concrete floors, a drop-in sink, solid surface benchtops, grey floor, an open shower, white benchtops, a laundry, a single vanity and a built-in vanity.
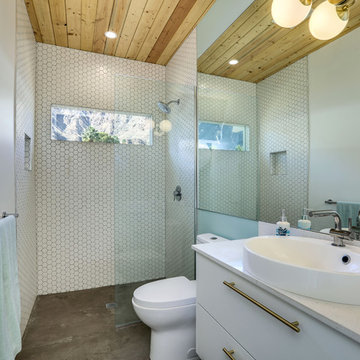
Photo of a midcentury bathroom in Other with flat-panel cabinets, white cabinets, a curbless shower, white tile, mosaic tile, white walls, concrete floors, a vessel sink, grey floor, an open shower and white benchtops.
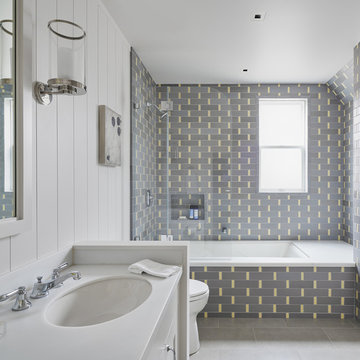
Richardson Architects
Jonathan Mitchell Photography
Inspiration for a mid-sized arts and crafts 3/4 bathroom in San Francisco with white cabinets, an undermount tub, a shower/bathtub combo, gray tile, yellow tile, subway tile, white walls, an undermount sink, grey floor, white benchtops, concrete floors and solid surface benchtops.
Inspiration for a mid-sized arts and crafts 3/4 bathroom in San Francisco with white cabinets, an undermount tub, a shower/bathtub combo, gray tile, yellow tile, subway tile, white walls, an undermount sink, grey floor, white benchtops, concrete floors and solid surface benchtops.
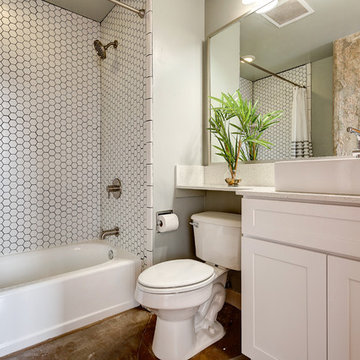
Small industrial master bathroom in Austin with shaker cabinets, white cabinets, a drop-in tub, a shower/bathtub combo, a one-piece toilet, white tile, ceramic tile, grey walls, concrete floors, a vessel sink, engineered quartz benchtops, grey floor and a shower curtain.
Bathroom Design Ideas with White Cabinets and Concrete Floors
1

