Bathroom Design Ideas with White Cabinets and Dark Hardwood Floors
Refine by:
Budget
Sort by:Popular Today
1 - 20 of 3,606 photos
Item 1 of 3
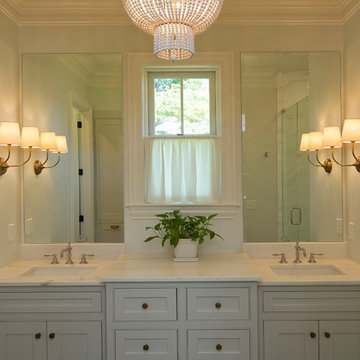
Large country master bathroom in Raleigh with shaker cabinets, white cabinets, an alcove shower, white walls, dark hardwood floors, solid surface benchtops, brown floor, a hinged shower door and an undermount sink.
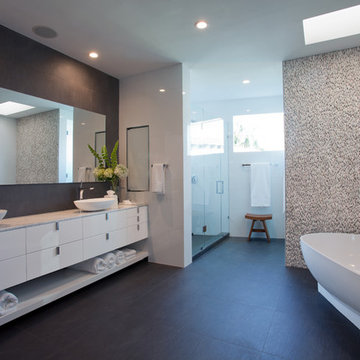
SDH Studio - Architecture and Design
Location: Golden Beach, Florida, USA
Overlooking the canal in Golden Beach 96 GB was designed around a 27 foot triple height space that would be the heart of this home. With an emphasis on the natural scenery, the interior architecture of the house opens up towards the water and fills the space with natural light and greenery.
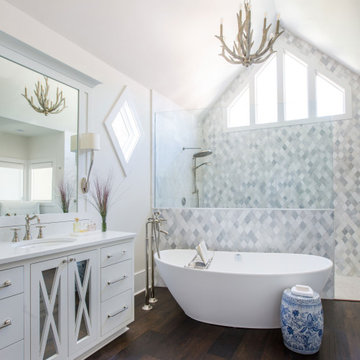
Photo: Jessie Preza Photography
Transitional master bathroom in Jacksonville with white cabinets, a freestanding tub, an open shower, a one-piece toilet, gray tile, marble, white walls, dark hardwood floors, an undermount sink, engineered quartz benchtops, brown floor, an open shower, white benchtops, an enclosed toilet, a single vanity, a built-in vanity, vaulted and flat-panel cabinets.
Transitional master bathroom in Jacksonville with white cabinets, a freestanding tub, an open shower, a one-piece toilet, gray tile, marble, white walls, dark hardwood floors, an undermount sink, engineered quartz benchtops, brown floor, an open shower, white benchtops, an enclosed toilet, a single vanity, a built-in vanity, vaulted and flat-panel cabinets.
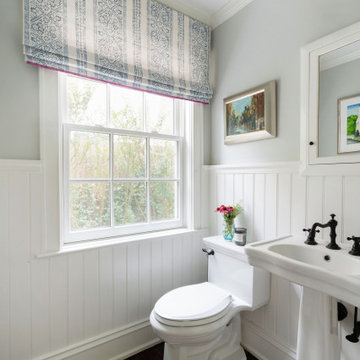
We completely renovated this Haverford home between Memorial Day and Labor Day! We maintained the traditional feel of this colonial home with Early-American heart pine floors and bead board on the walls of various rooms. But we also added features of modern living. The open concept kitchen has warm blue cabinetry, an eating area with a built-in bench with storage, and an especially convenient area for pet supplies and eating! Subtle and sophisticated, the bathrooms are awash in gray and white Carrara marble. We custom made built-in shelves, storage and a closet throughout the home. Crafting the millwork on the staircase walls, post and railing was our favorite part of the project.
Rudloff Custom Builders has won Best of Houzz for Customer Service in 2014, 2015 2016, 2017, 2019, and 2020. We also were voted Best of Design in 2016, 2017, 2018, 2019 and 2020, which only 2% of professionals receive. Rudloff Custom Builders has been featured on Houzz in their Kitchen of the Week, What to Know About Using Reclaimed Wood in the Kitchen as well as included in their Bathroom WorkBook article. We are a full service, certified remodeling company that covers all of the Philadelphia suburban area. This business, like most others, developed from a friendship of young entrepreneurs who wanted to make a difference in their clients’ lives, one household at a time. This relationship between partners is much more than a friendship. Edward and Stephen Rudloff are brothers who have renovated and built custom homes together paying close attention to detail. They are carpenters by trade and understand concept and execution. Rudloff Custom Builders will provide services for you with the highest level of professionalism, quality, detail, punctuality and craftsmanship, every step of the way along our journey together.
Specializing in residential construction allows us to connect with our clients early in the design phase to ensure that every detail is captured as you imagined. One stop shopping is essentially what you will receive with Rudloff Custom Builders from design of your project to the construction of your dreams, executed by on-site project managers and skilled craftsmen. Our concept: envision our client’s ideas and make them a reality. Our mission: CREATING LIFETIME RELATIONSHIPS BUILT ON TRUST AND INTEGRITY.
Photo Credit: Jon Friedrich
Interior Design Credit: Larina Kase, of Wayne, PA
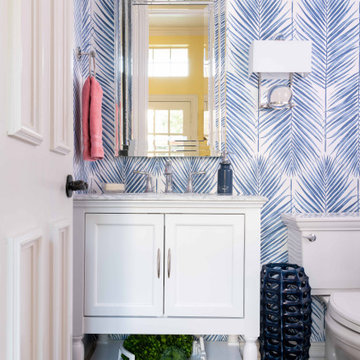
Small transitional powder room in Dallas with furniture-like cabinets, white cabinets, blue walls, dark hardwood floors, brown floor, white benchtops and marble benchtops.
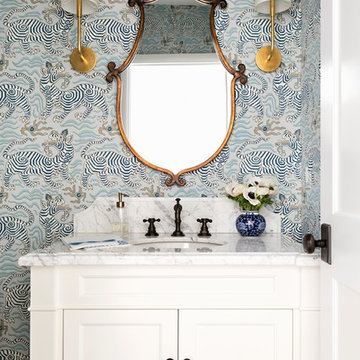
Inspiration for a small transitional powder room in Los Angeles with white cabinets, a one-piece toilet, multi-coloured walls, dark hardwood floors, an undermount sink, marble benchtops, brown floor, recessed-panel cabinets and white benchtops.
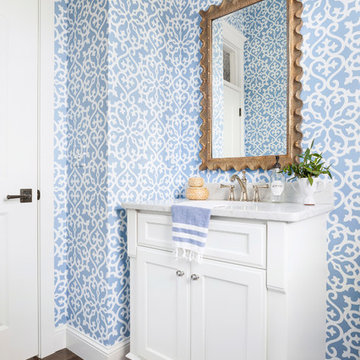
Spacecrafting Photography
Photo of a beach style powder room in Minneapolis with recessed-panel cabinets, white cabinets, multi-coloured walls, dark hardwood floors, an undermount sink, marble benchtops and grey benchtops.
Photo of a beach style powder room in Minneapolis with recessed-panel cabinets, white cabinets, multi-coloured walls, dark hardwood floors, an undermount sink, marble benchtops and grey benchtops.
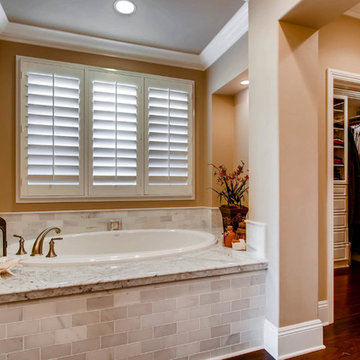
Photo of a large traditional master bathroom in San Diego with raised-panel cabinets, white cabinets, a drop-in tub, an open shower, beige walls, dark hardwood floors, a drop-in sink, granite benchtops, brown floor, an open shower and grey benchtops.
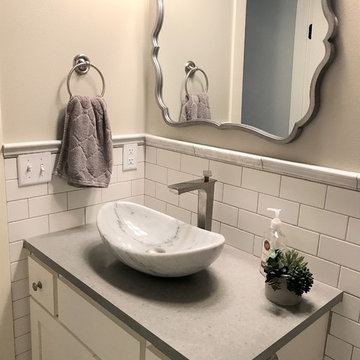
This home features Cambria Brittanicca on the kitchen island with Cambria Whitehall on the perimeter; and that gorgeous backsplash tile. She used Cambria Carrick in the powder bath with white subway tile. Her hearth room features a custom built desk using Cambria New Quay. Now that's a lot of Cambria! For her children's study area she added cabinets and a working station with Formica Soapstone Sequoia countertops. The master bath feature granite countertops. This home definitely say WOW!
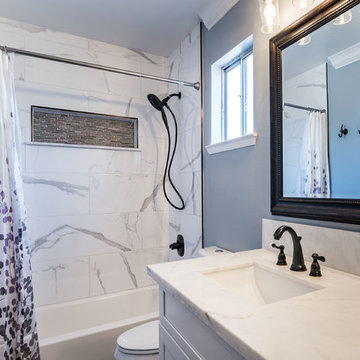
Terry O'Rourke
Photo of a mid-sized transitional master bathroom in Other with shaker cabinets, white cabinets, an alcove tub, a shower/bathtub combo, a two-piece toilet, white tile, marble, grey walls, dark hardwood floors, an undermount sink, marble benchtops, brown floor and a shower curtain.
Photo of a mid-sized transitional master bathroom in Other with shaker cabinets, white cabinets, an alcove tub, a shower/bathtub combo, a two-piece toilet, white tile, marble, grey walls, dark hardwood floors, an undermount sink, marble benchtops, brown floor and a shower curtain.
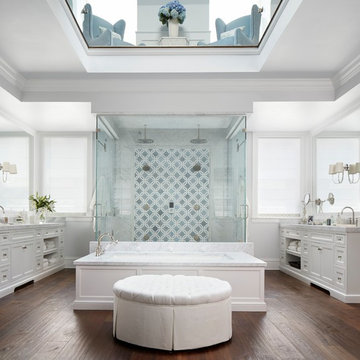
Large traditional master bathroom in Chicago with white cabinets, an undermount tub, a double shower, white walls, dark hardwood floors, brown floor, a hinged shower door, shaker cabinets and multi-coloured tile.
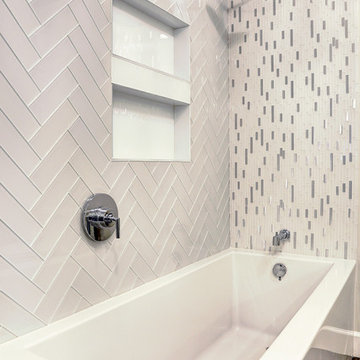
Bayside Images
This is an example of a large contemporary master bathroom in Houston with recessed-panel cabinets, white cabinets, an alcove tub, a shower/bathtub combo, a two-piece toilet, gray tile, white tile, porcelain tile, grey walls, dark hardwood floors, an undermount sink, engineered quartz benchtops, grey floor and an open shower.
This is an example of a large contemporary master bathroom in Houston with recessed-panel cabinets, white cabinets, an alcove tub, a shower/bathtub combo, a two-piece toilet, gray tile, white tile, porcelain tile, grey walls, dark hardwood floors, an undermount sink, engineered quartz benchtops, grey floor and an open shower.
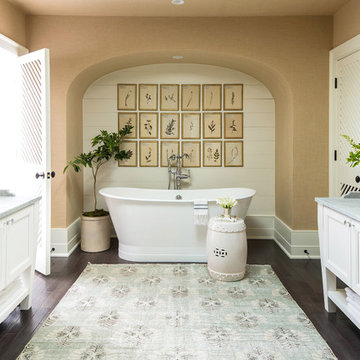
Master Bathroom
Door Style: Henlow Square
Paint: Glacier
Hinges: Concealed
Custom shelf underneath the vanity to hold bath essentials
Tapered legs on the side
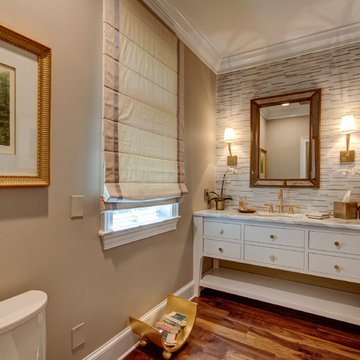
This powder room was converted from a full bath as part of a whole house renovation.
Inspiration for a large transitional powder room in Raleigh with furniture-like cabinets, white cabinets, white tile, beige tile, beige walls, dark hardwood floors, an undermount sink, marble benchtops and matchstick tile.
Inspiration for a large transitional powder room in Raleigh with furniture-like cabinets, white cabinets, white tile, beige tile, beige walls, dark hardwood floors, an undermount sink, marble benchtops and matchstick tile.
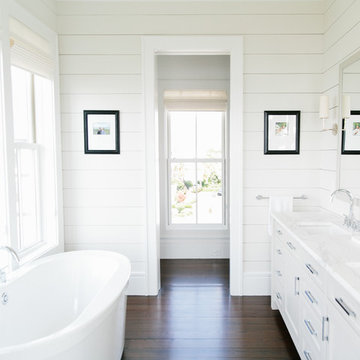
Transitional bathroom in Charleston with recessed-panel cabinets, white cabinets, a freestanding tub, white walls, dark hardwood floors and an undermount sink.
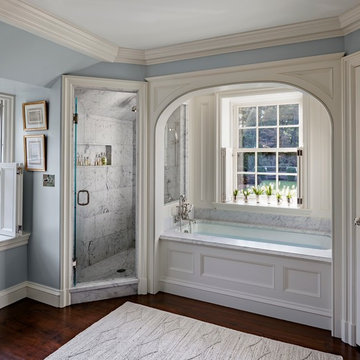
Robert Benson For Charles Hilton Architects
From grand estates, to exquisite country homes, to whole house renovations, the quality and attention to detail of a "Significant Homes" custom home is immediately apparent. Full time on-site supervision, a dedicated office staff and hand picked professional craftsmen are the team that take you from groundbreaking to occupancy. Every "Significant Homes" project represents 45 years of luxury homebuilding experience, and a commitment to quality widely recognized by architects, the press and, most of all....thoroughly satisfied homeowners. Our projects have been published in Architectural Digest 6 times along with many other publications and books. Though the lion share of our work has been in Fairfield and Westchester counties, we have built homes in Palm Beach, Aspen, Maine, Nantucket and Long Island.
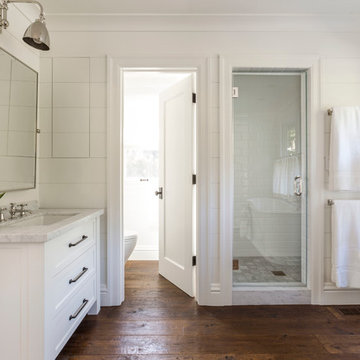
David Duncan Livingston
Design ideas for a large country master bathroom in San Francisco with an undermount sink, white cabinets, an alcove shower, white tile, white walls, dark hardwood floors, shaker cabinets, a freestanding tub, subway tile and brown floor.
Design ideas for a large country master bathroom in San Francisco with an undermount sink, white cabinets, an alcove shower, white tile, white walls, dark hardwood floors, shaker cabinets, a freestanding tub, subway tile and brown floor.
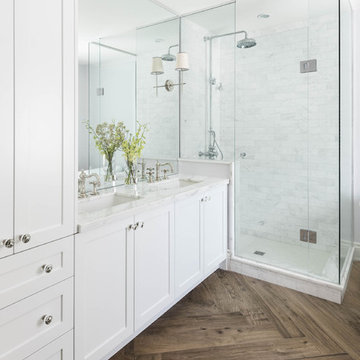
stephani buchman photography
Inspiration for a traditional bathroom in Toronto with an undermount sink, shaker cabinets, white cabinets, a corner shower, white tile and dark hardwood floors.
Inspiration for a traditional bathroom in Toronto with an undermount sink, shaker cabinets, white cabinets, a corner shower, white tile and dark hardwood floors.
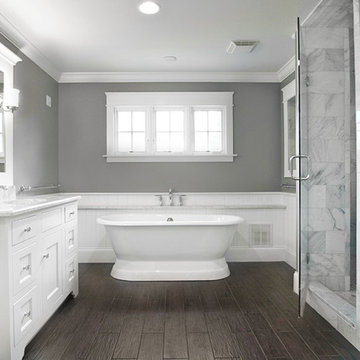
This photo is one of our most popular! Stunning master bath with white custom cabinetry, marble countertops, stand alone tub, dark flooring, and marble shower. The specific selections include:
Paint: This was selected by the interior designer, Evolo Design. We have reached out to them for the specific color. PPG's Antique Silver 530-5 is similar: http://www.ppgporterpaints.com/color/paint-colors/antique-silver-530-5
Flooring: Berkshire plank collection (wood look porcelain) by Florida Tile - FTI255556x24 in Olive. Grout is Tec Accucolor in 941 Raven - sanded.
Tub: Signature Hardware: 66" Henley Cast Iron Dual Tub on Plinth: http://www.signaturehardware.com/product22877
Cabinetry Hardware: Asbury Collection M1325 1 1/4" Button Faced Knob and Asbury Collection M1290 3 3/4" (c-c) Lida Pull
Countertops: Carrara marble
Shower Tile: Carrara marble tile - a bit more maintenance but always gorgeous. If you are looking for a faux marble tile option that would require less maintenance, consider Florida Tile's Gallant Carrara tile:
http://www.floridatile.com/products/gallant
Overall bathroom dimensions: 14'-0" x 14'-4". The distance from vanity to shower is: 6'-10".
Interior Designer: Evolo Design
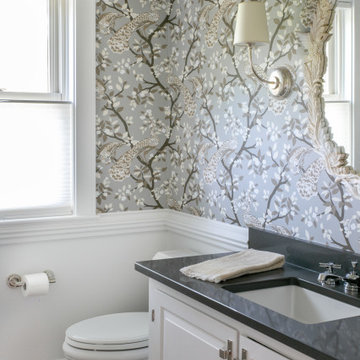
Transitional powder room in New York with white cabinets, a two-piece toilet, dark hardwood floors, an undermount sink, engineered quartz benchtops, brown floor, grey benchtops, raised-panel cabinets and multi-coloured walls.
Bathroom Design Ideas with White Cabinets and Dark Hardwood Floors
1

