Bathroom Design Ideas with White Cabinets and Decorative Wall Panelling
Refine by:
Budget
Sort by:Popular Today
1 - 20 of 1,347 photos
Item 1 of 3
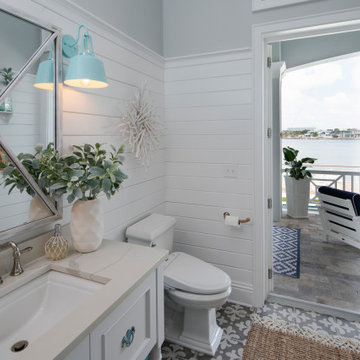
Design ideas for a beach style bathroom in Tampa with recessed-panel cabinets, white cabinets, grey walls, an undermount sink, grey floor, beige benchtops, a single vanity, a freestanding vanity, planked wall panelling and decorative wall panelling.

This is an example of a mid-sized transitional master bathroom in Chicago with recessed-panel cabinets, white cabinets, a freestanding tub, a corner shower, a one-piece toilet, gray tile, marble, grey walls, marble floors, an undermount sink, marble benchtops, grey floor, a hinged shower door, grey benchtops, a niche, a double vanity, a built-in vanity and decorative wall panelling.
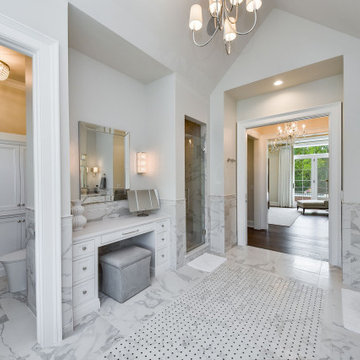
Inspiration for a large transitional master bathroom in Chicago with flat-panel cabinets, white cabinets, a double shower, a one-piece toilet, white tile, porcelain tile, white walls, marble floors, an undermount sink, engineered quartz benchtops, white floor, a hinged shower door, white benchtops, an enclosed toilet, a double vanity, a built-in vanity, vaulted and decorative wall panelling.

The gorgeous modern primary bath is everything the homeowners had hoped for, including heated floors, a glass enclosed walk in shower, marble flooring and wainscot and a freestanding soaking tub. The double vanity is custom designed for the homeowners storage needs and the new windows bring lots of natural light into this new space.

Inspiration for a mid-sized transitional master bathroom in Chicago with beaded inset cabinets, white cabinets, a freestanding tub, a double shower, a one-piece toilet, blue tile, ceramic tile, white walls, ceramic floors, an undermount sink, engineered quartz benchtops, grey floor, a hinged shower door, white benchtops, a shower seat, a single vanity, a built-in vanity and decorative wall panelling.

This is an example of a transitional master bathroom in Detroit with beaded inset cabinets, white cabinets, a freestanding tub, a corner shower, gray tile, ceramic tile, grey walls, an undermount sink, quartzite benchtops, grey floor, a hinged shower door, grey benchtops, a shower seat, a double vanity and decorative wall panelling.

This classic vintage bathroom has it all. Claw-foot tub, mosaic black and white hexagon marble tile, glass shower and custom vanity.
Design ideas for a small traditional master bathroom in Los Angeles with white cabinets, a claw-foot tub, a curbless shower, a one-piece toilet, green tile, green walls, marble floors, a drop-in sink, marble benchtops, multi-coloured floor, a hinged shower door, white benchtops, a single vanity, decorative wall panelling, a built-in vanity and recessed-panel cabinets.
Design ideas for a small traditional master bathroom in Los Angeles with white cabinets, a claw-foot tub, a curbless shower, a one-piece toilet, green tile, green walls, marble floors, a drop-in sink, marble benchtops, multi-coloured floor, a hinged shower door, white benchtops, a single vanity, decorative wall panelling, a built-in vanity and recessed-panel cabinets.

Inspiration for a mid-sized arts and crafts master bathroom in Los Angeles with shaker cabinets, white cabinets, an alcove tub, a shower/bathtub combo, a one-piece toilet, gray tile, ceramic tile, beige walls, marble floors, an undermount sink, engineered quartz benchtops, white floor, grey benchtops, a single vanity, a built-in vanity and decorative wall panelling.
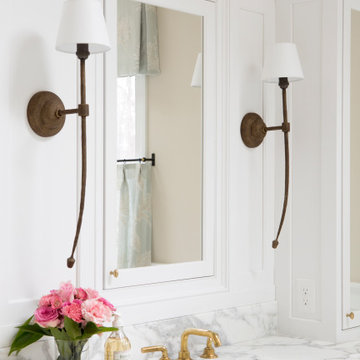
A master bath renovation that involved a complete re-working of the space. A custom vanity with built-in medicine cabinets and gorgeous finish materials completes the look.

Mid-sized beach style master bathroom in Baltimore with shaker cabinets, white cabinets, a freestanding tub, an alcove shower, white tile, porcelain tile, grey walls, porcelain floors, an undermount sink, engineered quartz benchtops, white floor, a sliding shower screen, white benchtops, a niche, a double vanity, a built-in vanity and decorative wall panelling.

Demolition of existing bathroom tub/shower, tile walls and fixtures. Complete replacement of drywall and cement backer board. Removal of existing tile floor and floated with a self leveling compound. Replacement of all existing plumbing and electrical rough-in to make ready for new fixtures. Installation of fiberglass shower pan and installation of new water proof vinyl wall tile in shower. Installation of new waterproof laminate flooring, wall wainscot and door trim. Upgraded vanity and toilet, and all new fixtures (shower faucet, sink faucet, light fixtures, towel hooks, etc)

Master bathroom with Makeup area
Photo of a mid-sized beach style master bathroom in San Francisco with recessed-panel cabinets, white cabinets, a drop-in tub, an alcove shower, a two-piece toilet, white tile, mosaic tile, beige walls, porcelain floors, an undermount sink, engineered quartz benchtops, white floor, a hinged shower door, white benchtops, an enclosed toilet, a double vanity, a built-in vanity and decorative wall panelling.
Photo of a mid-sized beach style master bathroom in San Francisco with recessed-panel cabinets, white cabinets, a drop-in tub, an alcove shower, a two-piece toilet, white tile, mosaic tile, beige walls, porcelain floors, an undermount sink, engineered quartz benchtops, white floor, a hinged shower door, white benchtops, an enclosed toilet, a double vanity, a built-in vanity and decorative wall panelling.
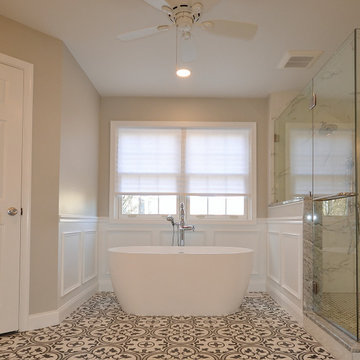
Masterfully designed and executed Master Bath remodel in Landenburg PA. Dual Fabuwood Nexus Frost vanities flank the bathrooms double door entry. A new spacious shower with clean porcelain tiles and clear glass surround replaced the original cramped shower room. The spacious freestanding tub looks perfect in its new custom trimmed opening. The show stopper is the fantastic tile floor; what a classic look and pop of flavor. Kudos to the client and Stacy Nass our selections coordinator on this AWESOME new look.
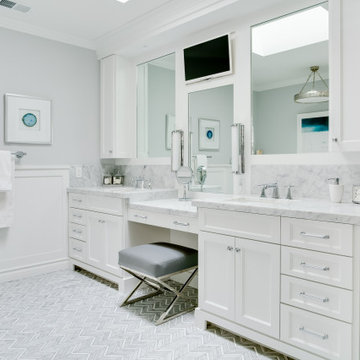
Inspiration for a traditional bathroom in Los Angeles with recessed-panel cabinets, white cabinets, grey walls, an undermount sink, grey floor, white benchtops, a double vanity, a built-in vanity and decorative wall panelling.

I suggested to have a mirrored glass installed on the wall and using Schluter metal trim, frame the mirror and tile around the mirror.
Inspiration for a small transitional master bathroom in Denver with shaker cabinets, white cabinets, a drop-in tub, a shower/bathtub combo, a two-piece toilet, gray tile, mosaic tile, blue walls, porcelain floors, an undermount sink, engineered quartz benchtops, multi-coloured floor, a shower curtain, white benchtops, a single vanity, a built-in vanity, vaulted and decorative wall panelling.
Inspiration for a small transitional master bathroom in Denver with shaker cabinets, white cabinets, a drop-in tub, a shower/bathtub combo, a two-piece toilet, gray tile, mosaic tile, blue walls, porcelain floors, an undermount sink, engineered quartz benchtops, multi-coloured floor, a shower curtain, white benchtops, a single vanity, a built-in vanity, vaulted and decorative wall panelling.
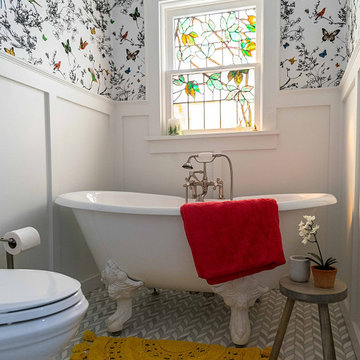
The English Contractor & Remodeling Services, Cincinnati, Ohio, 2020 Regional CotY Award Winner, Residential Bath Under $25,000
Photo of a small traditional bathroom in Cincinnati with white cabinets, a claw-foot tub, an alcove shower, a one-piece toilet, white tile, ceramic tile, multi-coloured walls, ceramic floors, a pedestal sink, multi-coloured floor, a hinged shower door, a single vanity, a freestanding vanity and decorative wall panelling.
Photo of a small traditional bathroom in Cincinnati with white cabinets, a claw-foot tub, an alcove shower, a one-piece toilet, white tile, ceramic tile, multi-coloured walls, ceramic floors, a pedestal sink, multi-coloured floor, a hinged shower door, a single vanity, a freestanding vanity and decorative wall panelling.
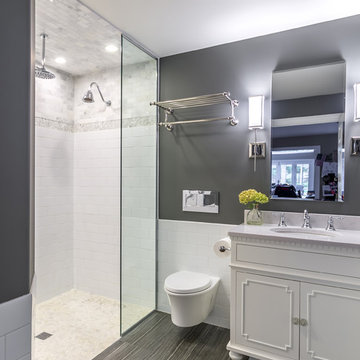
These clients needed a first-floor shower for their medically-compromised children, so extended the existing powder room into the adjacent mudroom to gain space for the shower. The 3/4 bath is fully accessible, and easy to clean - with a roll-in shower, wall-mounted toilet, and fully tiled floor, chair-rail and shower. The gray wall paint above the white subway tile is both contemporary and calming. Multiple shower heads and wands in the 3'x6' shower provided ample access for assisting their children in the shower. The white furniture-style vanity can be seen from the kitchen area, and ties in with the design style of the rest of the home. The bath is both beautiful and functional. We were honored and blessed to work on this project for our dear friends.
Please see NoahsHope.com for additional information about this wonderful family.

We continued the "Flat White" throughout the home and into the master bath. The inspiration was the herringbone marble tile. The bathroom is a large one with lots of room for a soaking tub and walk in shower complete with a heated floor, lighted mirrors, and a garage door style cabinet area for those items you need plugged in but don't want to see!
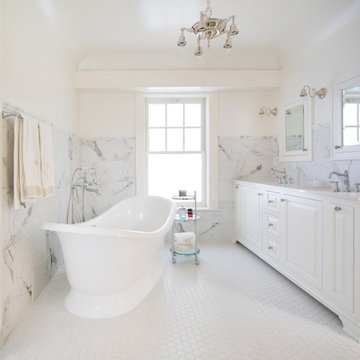
Inspiration for a large traditional master bathroom in Kansas City with white cabinets, a freestanding tub, white tile, porcelain tile, white walls, porcelain floors, an undermount sink, engineered quartz benchtops, white floor, white benchtops, a double vanity and decorative wall panelling.
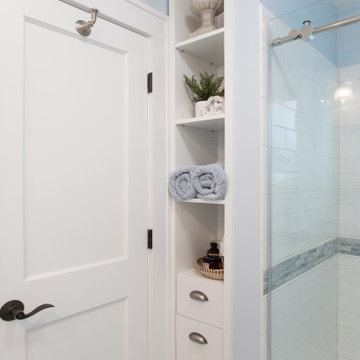
This project was focused on eeking out space for another bathroom for this growing family. The three bedroom, Craftsman bungalow was originally built with only one bathroom, which is typical for the era. The challenge was to find space without compromising the existing storage in the home. It was achieved by claiming the closet areas between two bedrooms, increasing the original 29" depth and expanding into the larger of the two bedrooms. The result was a compact, yet efficient bathroom. Classic finishes are respectful of the vernacular and time period of the home.
Bathroom Design Ideas with White Cabinets and Decorative Wall Panelling
1