Bathroom Design Ideas with White Cabinets and Glass Tile
Refine by:
Budget
Sort by:Popular Today
21 - 40 of 4,937 photos
Item 1 of 3

Martha O'Hara Interiors, Interior Design & Photo Styling
Please Note: All “related,” “similar,” and “sponsored” products tagged or listed by Houzz are not actual products pictured. They have not been approved by Martha O’Hara Interiors nor any of the professionals credited. For information about our work, please contact design@oharainteriors.com.
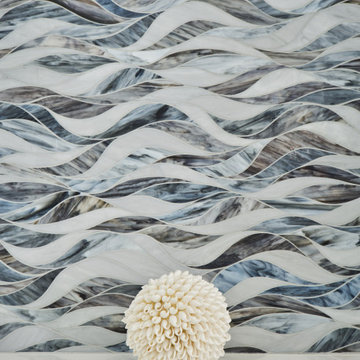
Design objectives for this primary bathroom remodel included: Removing a dated corner shower and deck-mounted tub, creating more storage space, reworking the water closet entry, adding dual vanities and a curbless shower with tub to capture the view.

The bathtub was replaced with the Asher alcove bathtub by Kohler to compliment the clean lines of the Asher toilet.
The shower curtain was eliminated and replaced with a frameless sliding glass door by Vigo.
Two colors and materials were used for the tile. We took up to the ceiling. Glass Night Sky 3x12 subway tile was used for the upper portion in a 4x4 herringbone pattern while gloss white 3x6 ceramic subway tile was used for the bottom.
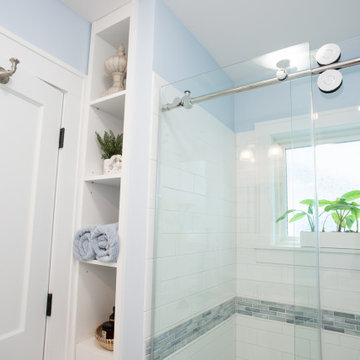
This project was focused on eeking out space for another bathroom for this growing family. The three bedroom, Craftsman bungalow was originally built with only one bathroom, which is typical for the era. The challenge was to find space without compromising the existing storage in the home. It was achieved by claiming the closet areas between two bedrooms, increasing the original 29" depth and expanding into the larger of the two bedrooms. The result was a compact, yet efficient bathroom. Classic finishes are respectful of the vernacular and time period of the home.
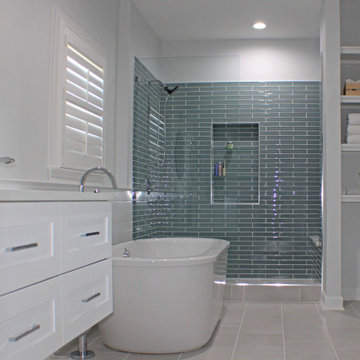
This contemporary bath design in Springfield is a relaxing retreat with a large shower, freestanding tub, and soothing color scheme. The custom alcove shower enclosure includes a Delta showerhead, recessed storage niche with glass shelves, and built-in shower bench. Stunning green glass wall tile from Lia turns this shower into an eye catching focal point. The American Standard freestanding bathtub pairs beautifully with an American Standard floor mounted tub filler faucet. The bathroom vanity is a Medallion Cabinetry white shaker style wall-mounted cabinet, which adds to the spa style atmosphere of this bathroom remodel. The vanity includes two Miseno rectangular undermount sinks with Miseno single lever faucets. The cabinetry is accented by Richelieu polished chrome hardware, as well as two round mirrors and vanity lights. The spacious design includes recessed shelves, perfect for storing spare linens or display items. This bathroom design is sure to be the ideal place to relax.
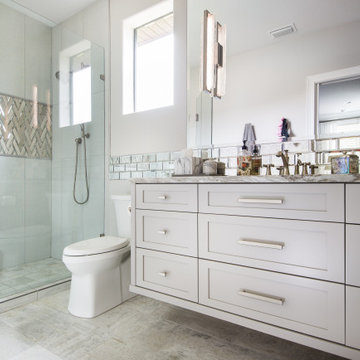
Photo of a large transitional master bathroom in Orlando with recessed-panel cabinets, white cabinets, an alcove shower, a two-piece toilet, glass tile, grey walls, porcelain floors, granite benchtops, grey floor, a hinged shower door, multi-coloured benchtops, a single vanity and a floating vanity.
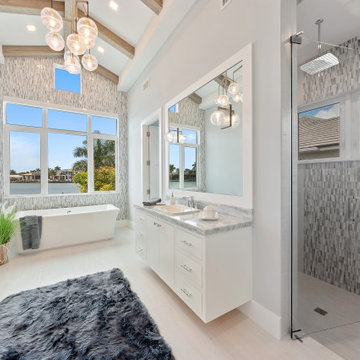
Beautiful Soaking Tub in the Master Bathroom
Photo of a mid-sized beach style master bathroom in Tampa with open cabinets, white cabinets, a freestanding tub, a double shower, an urinal, multi-coloured tile, glass tile, blue walls, porcelain floors, a drop-in sink, onyx benchtops, white floor, a hinged shower door and blue benchtops.
Photo of a mid-sized beach style master bathroom in Tampa with open cabinets, white cabinets, a freestanding tub, a double shower, an urinal, multi-coloured tile, glass tile, blue walls, porcelain floors, a drop-in sink, onyx benchtops, white floor, a hinged shower door and blue benchtops.
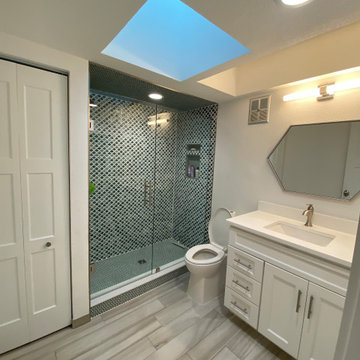
Design By Amy Smith
This is an example of a small beach style master bathroom in Tampa with shaker cabinets, white cabinets, an alcove shower, a two-piece toilet, multi-coloured tile, glass tile, blue walls, porcelain floors, an undermount sink, engineered quartz benchtops, beige floor, a hinged shower door and white benchtops.
This is an example of a small beach style master bathroom in Tampa with shaker cabinets, white cabinets, an alcove shower, a two-piece toilet, multi-coloured tile, glass tile, blue walls, porcelain floors, an undermount sink, engineered quartz benchtops, beige floor, a hinged shower door and white benchtops.
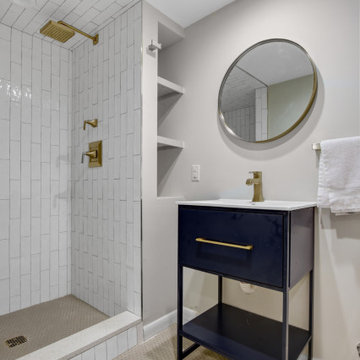
Photo of a mid-sized midcentury 3/4 bathroom in New York with white cabinets, an alcove shower, gray tile, glass tile, beige walls, an undermount sink, green floor, an open shower and white benchtops.
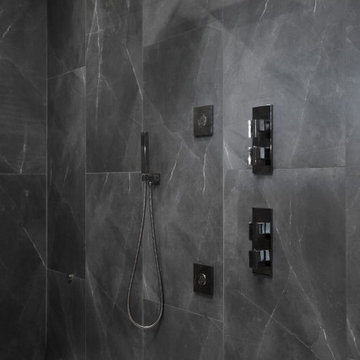
This Luxury Bathroom is every home-owners dream. We created this masterpiece with the help of one of our top designers to make sure ever inches the bathroom would be perfect. We are extremely happy this project turned out from the walk-in shower/steam room to the massive Vanity. Everything about this bathroom is made for luxury!
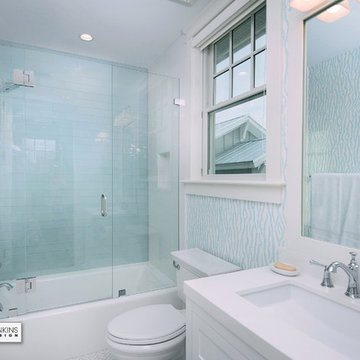
Guest Bath 2
This is an example of a mid-sized beach style 3/4 bathroom in Tampa with recessed-panel cabinets, white cabinets, a drop-in tub, a shower/bathtub combo, a one-piece toilet, white tile, glass tile, blue walls, light hardwood floors, an undermount sink, marble benchtops, beige floor, a hinged shower door and grey benchtops.
This is an example of a mid-sized beach style 3/4 bathroom in Tampa with recessed-panel cabinets, white cabinets, a drop-in tub, a shower/bathtub combo, a one-piece toilet, white tile, glass tile, blue walls, light hardwood floors, an undermount sink, marble benchtops, beige floor, a hinged shower door and grey benchtops.
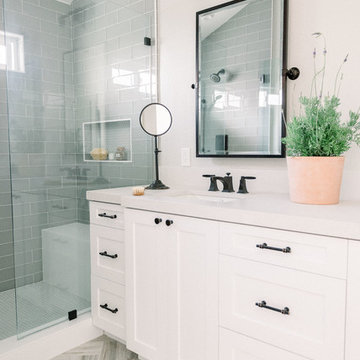
Photo Credit: Pura Soul Photography
Photo of a mid-sized country master bathroom in San Diego with shaker cabinets, white cabinets, an alcove shower, a one-piece toilet, gray tile, glass tile, grey walls, porcelain floors, an undermount sink, engineered quartz benchtops, beige floor, a hinged shower door and white benchtops.
Photo of a mid-sized country master bathroom in San Diego with shaker cabinets, white cabinets, an alcove shower, a one-piece toilet, gray tile, glass tile, grey walls, porcelain floors, an undermount sink, engineered quartz benchtops, beige floor, a hinged shower door and white benchtops.
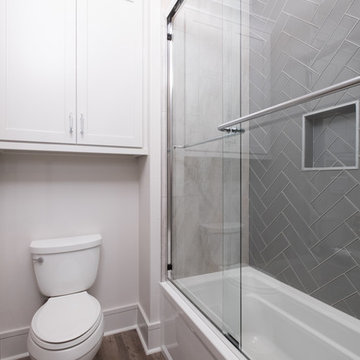
This is an example of a small transitional 3/4 bathroom in Little Rock with shaker cabinets, white cabinets, white walls, an alcove tub, a shower/bathtub combo, a two-piece toilet, gray tile, glass tile and a sliding shower screen.
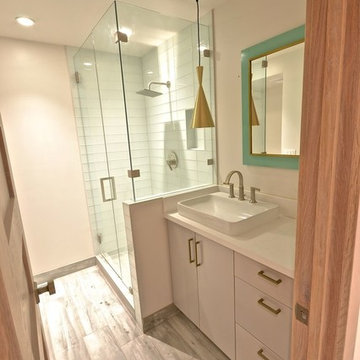
Inspiration for a mid-sized midcentury 3/4 bathroom in Salt Lake City with flat-panel cabinets, white cabinets, a corner shower, white tile, glass tile, beige walls, light hardwood floors, a vessel sink, solid surface benchtops, grey floor, a hinged shower door and white benchtops.
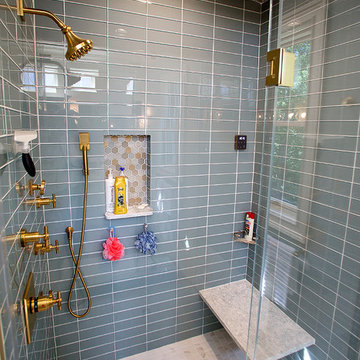
Ron Schwane, Photography
Design ideas for a mid-sized contemporary master wet room bathroom in Cleveland with flat-panel cabinets, white cabinets, a one-piece toilet, beige tile, glass tile, beige walls, mosaic tile floors, a console sink, engineered quartz benchtops, yellow floor and a hinged shower door.
Design ideas for a mid-sized contemporary master wet room bathroom in Cleveland with flat-panel cabinets, white cabinets, a one-piece toilet, beige tile, glass tile, beige walls, mosaic tile floors, a console sink, engineered quartz benchtops, yellow floor and a hinged shower door.
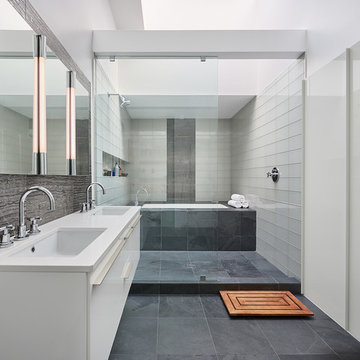
Referencing the wife and 3 daughters for which the house was named, four distinct but cohesive design criteria were considered for the 2016 renovation of the circa 1890, three story masonry rowhouse:
1. To keep the significant original elements – such as
the grand stair and Lincrusta wainscoting.
2. To repurpose original elements such as the former
kitchen pocket doors fitted to their new location on
the second floor with custom track.
3. To improve original elements - such as the new "sky
deck" with its bright green steel frame, a new
kitchen and modern baths.
4. To insert unifying elements such as the 3 wall
benches, wall openings and sculptural ceilings.
Photographer Jesse Gerard - Hoachlander Davis Photography
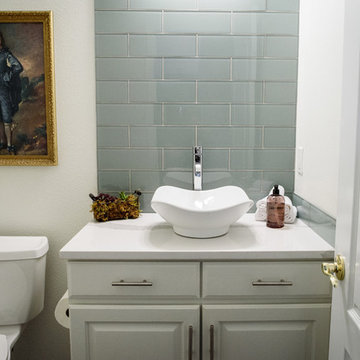
Small transitional bathroom in Denver with raised-panel cabinets, white cabinets, a two-piece toilet, gray tile, glass tile, white walls, a vessel sink and engineered quartz benchtops.
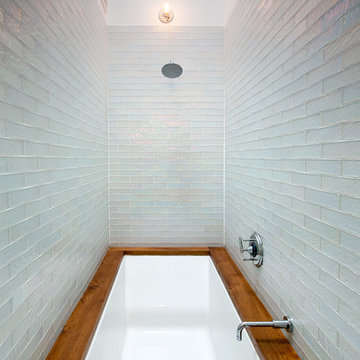
Horne Visual Media
Photo of a small contemporary kids bathroom in Boston with open cabinets, white cabinets, an undermount tub, a shower/bathtub combo, a two-piece toilet, multi-coloured tile, glass tile, white walls, mosaic tile floors, an undermount sink and marble benchtops.
Photo of a small contemporary kids bathroom in Boston with open cabinets, white cabinets, an undermount tub, a shower/bathtub combo, a two-piece toilet, multi-coloured tile, glass tile, white walls, mosaic tile floors, an undermount sink and marble benchtops.
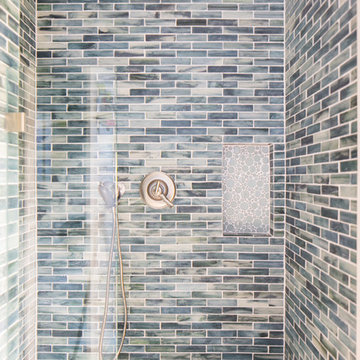
Ryan Garvin
Small beach style 3/4 bathroom in Orange County with shaker cabinets, white cabinets, an open shower, blue tile, glass tile, grey walls, pebble tile floors and marble benchtops.
Small beach style 3/4 bathroom in Orange County with shaker cabinets, white cabinets, an open shower, blue tile, glass tile, grey walls, pebble tile floors and marble benchtops.
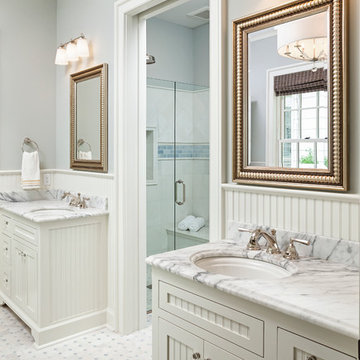
Inspiration for a large traditional master bathroom in Minneapolis with an undermount sink, beaded inset cabinets, white cabinets, marble benchtops, a freestanding tub, an alcove shower, a two-piece toilet, multi-coloured tile, glass tile, grey walls and marble floors.
Bathroom Design Ideas with White Cabinets and Glass Tile
2