Bathroom Design Ideas with White Cabinets and Green Benchtops
Refine by:
Budget
Sort by:Popular Today
1 - 20 of 288 photos
Item 1 of 3

The owners of this classic “old-growth Oak trim-work and arches” 1½ story 2 BR Tudor were looking to increase the size and functionality of their first-floor bath. Their wish list included a walk-in steam shower, tiled floors and walls. They wanted to incorporate those arches where possible – a style echoed throughout the home. They also were looking for a way for someone using a wheelchair to easily access the room.
The project began by taking the former bath down to the studs and removing part of the east wall. Space was created by relocating a portion of a closet in the adjacent bedroom and part of a linen closet located in the hallway. Moving the commode and a new cabinet into the newly created space creates an illusion of a much larger bath and showcases the shower. The linen closet was converted into a shallow medicine cabinet accessed using the existing linen closet door.
The door to the bath itself was enlarged, and a pocket door installed to enhance traffic flow.
The walk-in steam shower uses a large glass door that opens in or out. The steam generator is in the basement below, saving space. The tiled shower floor is crafted with sliced earth pebbles mosaic tiling. Coy fish are incorporated in the design surrounding the drain.
Shower walls and vanity area ceilings are constructed with 3” X 6” Kyle Subway tile in dark green. The light from the two bright windows plays off the surface of the Subway tile is an added feature.
The remaining bath floor is made 2” X 2” ceramic tile, surrounded with more of the pebble tiling found in the shower and trying the two rooms together. The right choice of grout is the final design touch for this beautiful floor.
The new vanity is located where the original tub had been, repeating the arch as a key design feature. The Vanity features a granite countertop and large under-mounted sink with brushed nickel fixtures. The white vanity cabinet features two sets of large drawers.
The untiled walls feature a custom wallpaper of Henri Rousseau’s “The Equatorial Jungle, 1909,” featured in the national gallery of art. https://www.nga.gov/collection/art-object-page.46688.html
The owners are delighted in the results. This is their forever home.
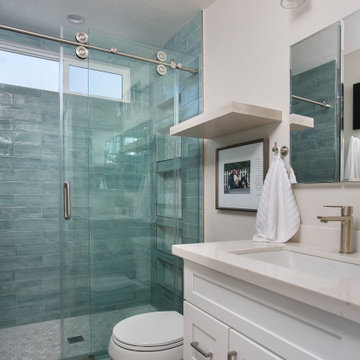
Design ideas for a small transitional 3/4 bathroom in Orange County with shaker cabinets, white cabinets, a drop-in tub, a shower/bathtub combo, a one-piece toilet, gray tile, subway tile, white walls, laminate floors, an undermount sink, engineered quartz benchtops, brown floor, a sliding shower screen, green benchtops, a single vanity and a built-in vanity.

This view of the newly added primary bathroom shows the alcove shower featuring green ombre mosaic tile from Artistic Tile, a granite shower bench matching the countertops, and a sliding glass door.
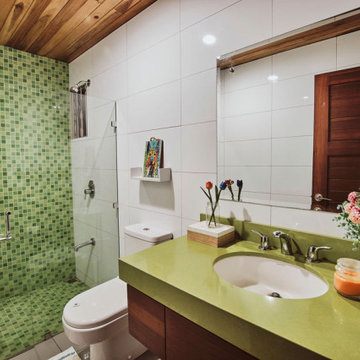
Cuarto de baño, vidrio temperado, sobre de cuarzo verde, mosaico verde.
Design ideas for a small contemporary kids bathroom with flat-panel cabinets, white cabinets, a two-piece toilet, green tile, ceramic tile, white walls, porcelain floors, an undermount sink, engineered quartz benchtops, grey floor, a hinged shower door, green benchtops, an enclosed toilet, a single vanity, a floating vanity and timber.
Design ideas for a small contemporary kids bathroom with flat-panel cabinets, white cabinets, a two-piece toilet, green tile, ceramic tile, white walls, porcelain floors, an undermount sink, engineered quartz benchtops, grey floor, a hinged shower door, green benchtops, an enclosed toilet, a single vanity, a floating vanity and timber.
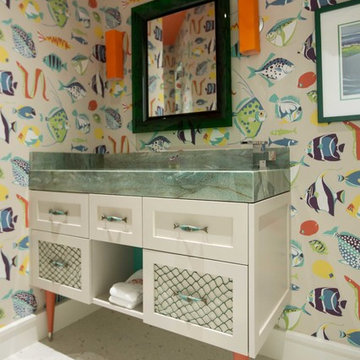
Tropical, fish-themed powder bathroom with fun colored fish wallpaper, fish-shaped stone sink, unique fishnet vanity drawer inserts on shaker style drawer front, with tapered wood vanity legs and brass fish drawer pulls.
Photos: Eric Gzimalowski @www.GizmoPhotos.com
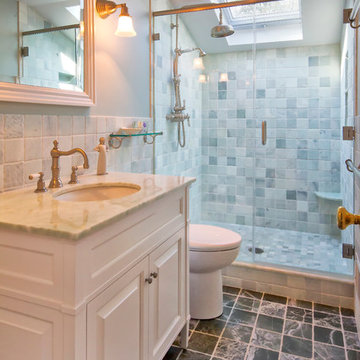
Second floor bathroom renovation with skylight shower, marble counter, shower, and floor.
Weigley Photography
Design ideas for a traditional bathroom in New York with raised-panel cabinets, white cabinets, an alcove shower, a one-piece toilet, white tile, marble, blue walls, marble floors, an undermount sink, marble benchtops, black floor, a hinged shower door and green benchtops.
Design ideas for a traditional bathroom in New York with raised-panel cabinets, white cabinets, an alcove shower, a one-piece toilet, white tile, marble, blue walls, marble floors, an undermount sink, marble benchtops, black floor, a hinged shower door and green benchtops.
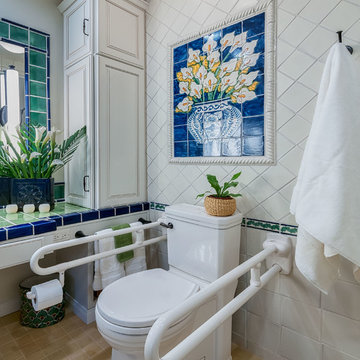
Matching fold down bars to the high toilet. Everything created with the client in mind.
Photography by Patricia Bean
This is an example of a mid-sized traditional master bathroom in San Diego with raised-panel cabinets, white cabinets, a two-piece toilet, ceramic tile, white walls, porcelain floors, an integrated sink, tile benchtops, a curbless shower, white tile, beige floor, an open shower and green benchtops.
This is an example of a mid-sized traditional master bathroom in San Diego with raised-panel cabinets, white cabinets, a two-piece toilet, ceramic tile, white walls, porcelain floors, an integrated sink, tile benchtops, a curbless shower, white tile, beige floor, an open shower and green benchtops.
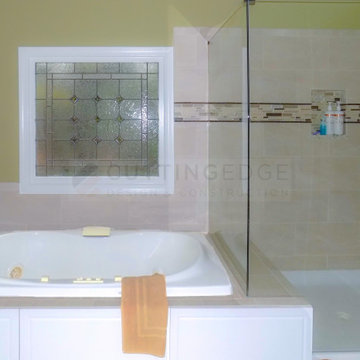
Inspiration for a large transitional master bathroom with raised-panel cabinets, white cabinets, a drop-in tub, a corner shower, a two-piece toilet, beige tile, porcelain tile, beige walls, porcelain floors, an undermount sink, quartzite benchtops, white floor, a hinged shower door, green benchtops, a double vanity and a built-in vanity.
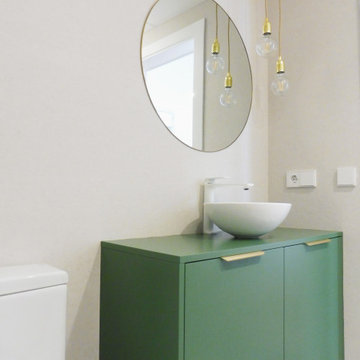
Diseño aseo, nueva distribución con zona de ducha, urinario y mueble de baño.
Inspiration for a mid-sized modern powder room in Alicante-Costa Blanca with flat-panel cabinets, white cabinets, an urinal, beige tile, grey walls, porcelain floors, a vessel sink, white floor and green benchtops.
Inspiration for a mid-sized modern powder room in Alicante-Costa Blanca with flat-panel cabinets, white cabinets, an urinal, beige tile, grey walls, porcelain floors, a vessel sink, white floor and green benchtops.
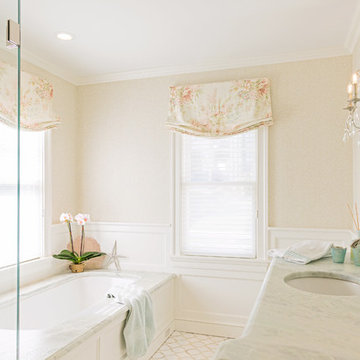
The master bath offers everything one needs for a long soak in the tub after a day of kayaking on the Sound. Plenty of storage in the custom vanity, sconces mounted on the mirror look like mini floating chandeliers, and the floor is an interesting combination of quartz and marble.
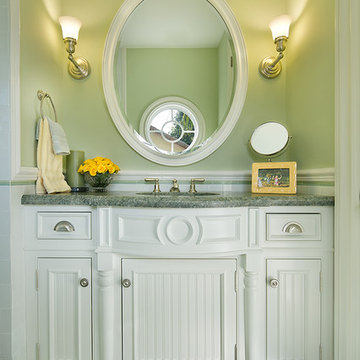
Craig Denis Photography
Photo of a mid-sized traditional bathroom in Miami with an undermount sink, furniture-like cabinets, white cabinets, marble benchtops, an alcove shower, a two-piece toilet, green tile, green walls, marble floors, green benchtops, ceramic tile and green floor.
Photo of a mid-sized traditional bathroom in Miami with an undermount sink, furniture-like cabinets, white cabinets, marble benchtops, an alcove shower, a two-piece toilet, green tile, green walls, marble floors, green benchtops, ceramic tile and green floor.
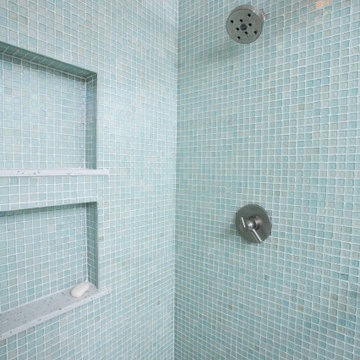
Inspiration for a small 3/4 bathroom in Other with shaker cabinets, white cabinets, an alcove shower, a one-piece toilet, green tile, glass tile, blue walls, porcelain floors, an undermount sink, engineered quartz benchtops, beige floor, a hinged shower door, green benchtops, a niche, a single vanity and a built-in vanity.
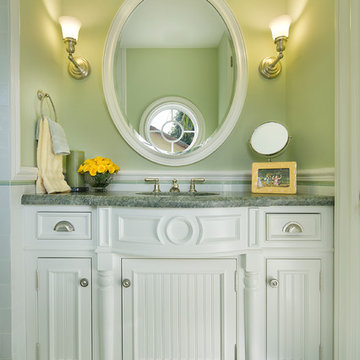
This is an example of a traditional powder room in Miami with furniture-like cabinets, white cabinets, green floor and green benchtops.
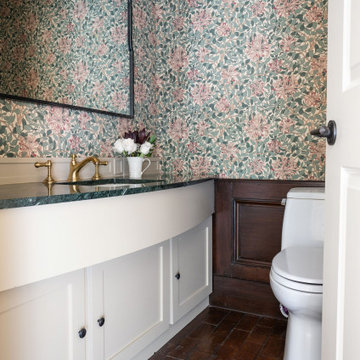
Design ideas for a small powder room in Other with shaker cabinets, white cabinets, a one-piece toilet, multi-coloured walls, brick floors, an undermount sink, granite benchtops, brown floor, green benchtops, a built-in vanity and wallpaper.
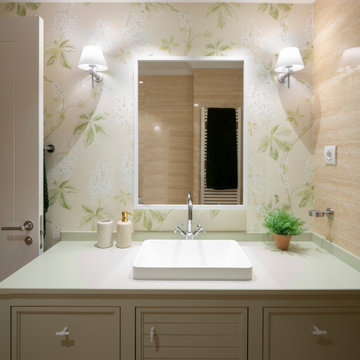
Proyecto de decoración de reforma integral de vivienda: Sube Interiorismo, Bilbao.
Fotografía Erlantz Biderbost
This is an example of a mid-sized transitional master bathroom in Bilbao with furniture-like cabinets, white cabinets, a curbless shower, a wall-mount toilet, beige tile, marble, beige walls, wood-look tile, an undermount sink, wood benchtops, brown floor, a hinged shower door, green benchtops, an enclosed toilet, a single vanity, a built-in vanity, recessed and wallpaper.
This is an example of a mid-sized transitional master bathroom in Bilbao with furniture-like cabinets, white cabinets, a curbless shower, a wall-mount toilet, beige tile, marble, beige walls, wood-look tile, an undermount sink, wood benchtops, brown floor, a hinged shower door, green benchtops, an enclosed toilet, a single vanity, a built-in vanity, recessed and wallpaper.
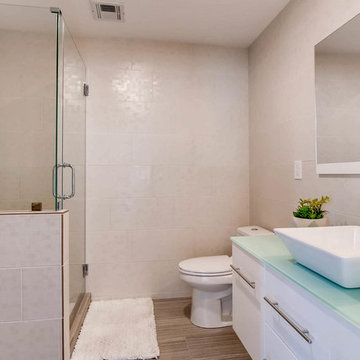
Photo of a contemporary 3/4 bathroom in Las Vegas with flat-panel cabinets, white cabinets, a corner shower, a two-piece toilet, beige tile, beige walls, a vessel sink, glass benchtops, a hinged shower door and green benchtops.
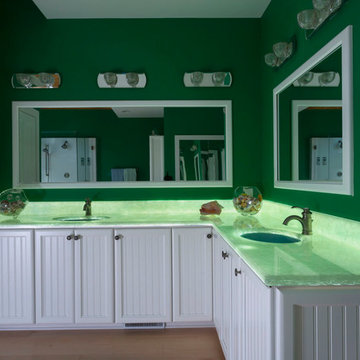
Jim Schmid Photography
Inspiration for a large beach style master bathroom in Charlotte with beaded inset cabinets, white cabinets, a freestanding tub, a corner shower, stone slab, green walls, light hardwood floors, an undermount sink, onyx benchtops and green benchtops.
Inspiration for a large beach style master bathroom in Charlotte with beaded inset cabinets, white cabinets, a freestanding tub, a corner shower, stone slab, green walls, light hardwood floors, an undermount sink, onyx benchtops and green benchtops.
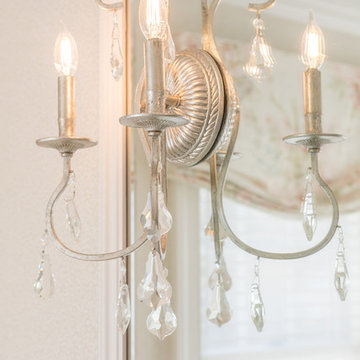
The master bath offers everything one needs for a long soak in the tub after a day of kayaking on the Sound. Plenty of storage in the custom vanity, sconces mounted on the mirror look like mini floating chandeliers, and the floor is an interesting combination of quartz and marble.
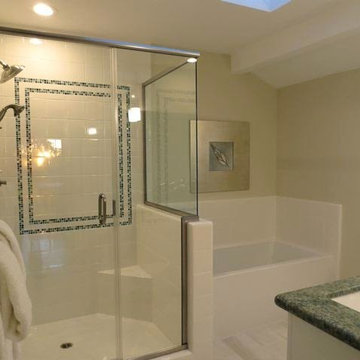
We completely gutted, remodeled and added on. We put in insulation in the walls, attic and added on the master bathroom and bedroom.
This is an example of a mid-sized contemporary master bathroom in Sacramento with shaker cabinets, white cabinets, an alcove tub, a corner shower, white tile, porcelain tile, beige walls, an undermount sink, granite benchtops, a hinged shower door and green benchtops.
This is an example of a mid-sized contemporary master bathroom in Sacramento with shaker cabinets, white cabinets, an alcove tub, a corner shower, white tile, porcelain tile, beige walls, an undermount sink, granite benchtops, a hinged shower door and green benchtops.
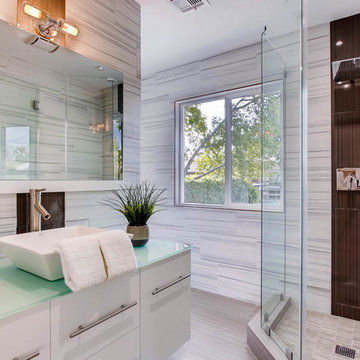
Design ideas for a contemporary 3/4 bathroom in Las Vegas with flat-panel cabinets, white cabinets, a corner shower, a two-piece toilet, beige tile, beige walls, a vessel sink, glass benchtops, a hinged shower door and green benchtops.
Bathroom Design Ideas with White Cabinets and Green Benchtops
1

