Bathroom Design Ideas with White Cabinets and Green Benchtops
Refine by:
Budget
Sort by:Popular Today
161 - 180 of 262 photos
Item 1 of 3
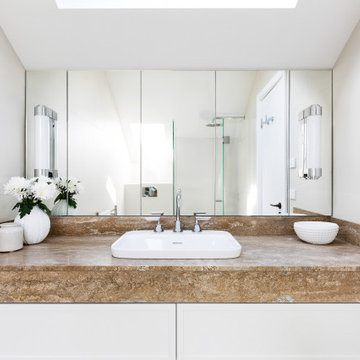
Inspiration for a mid-sized contemporary master bathroom in Sydney with shaker cabinets, white cabinets, beige walls, marble benchtops, green benchtops, a single vanity and a floating vanity.
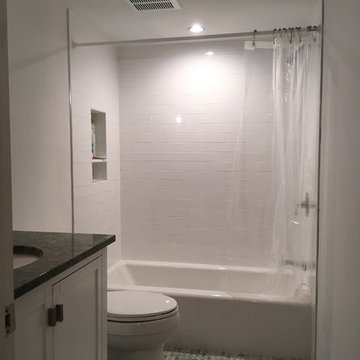
The owners of this single-family home in Washington, DC’s Kalorama neighborhood wanted to renovate their under utilized basement, which was previously used for only used for storage. We added a bedroom, full bathroom, a storage room, a workshop area, wine storage, and an open living room and kitchenette area.
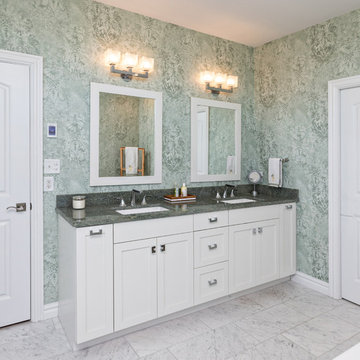
This is an example of a large transitional master bathroom in Other with shaker cabinets, white cabinets, a freestanding tub, a corner shower, a one-piece toilet, green walls, mosaic tile floors, an undermount sink, granite benchtops, white floor, a hinged shower door, green benchtops, beige tile and ceramic tile.
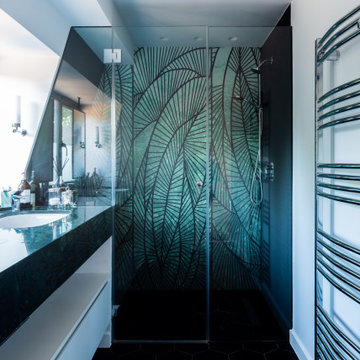
Design ideas for a mid-sized contemporary master bathroom in London with flat-panel cabinets, white cabinets, an open shower, a wall-mount toilet, white walls, ceramic floors, a drop-in sink, marble benchtops, black floor, a sliding shower screen, green benchtops, a double vanity and a floating vanity.

Granada Hills, CA / Complete Bathroom remodeling with the aging adult in mind
Installation of all tile; Shower, walls and flooring. Installation of shower bench, floating vanity, mirrors, shower enclosure, lighting and all other plumbing and electrical requirements per the Bathroom remodeling needs.
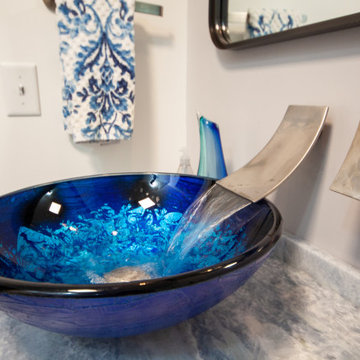
A handmaid glass bead drawer pull on a shiplap built in vanity
Design ideas for an eclectic bathroom in Boston with white cabinets, a vessel sink, granite benchtops, green benchtops, a single vanity and a built-in vanity.
Design ideas for an eclectic bathroom in Boston with white cabinets, a vessel sink, granite benchtops, green benchtops, a single vanity and a built-in vanity.
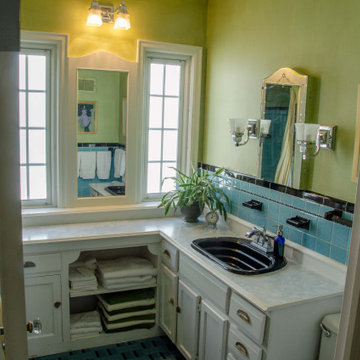
The owners of this classic “old-growth Oak trim-work and arches” 1½ story 2 BR Tudor were looking to increase the size and functionality of their first-floor bath. Their wish list included a walk-in steam shower, tiled floors and walls. They wanted to incorporate those arches where possible – a style echoed throughout the home. They also were looking for a way for someone using a wheelchair to easily access the room.
The project began by taking the former bath down to the studs and removing part of the east wall. Space was created by relocating a portion of a closet in the adjacent bedroom and part of a linen closet located in the hallway. Moving the commode and a new cabinet into the newly created space creates an illusion of a much larger bath and showcases the shower. The linen closet was converted into a shallow medicine cabinet accessed using the existing linen closet door.
The door to the bath itself was enlarged, and a pocket door installed to enhance traffic flow.
The walk-in steam shower uses a large glass door that opens in or out. The steam generator is in the basement below, saving space. The tiled shower floor is crafted with sliced earth pebbles mosaic tiling. Coy fish are incorporated in the design surrounding the drain.
Shower walls and vanity area ceilings are constructed with 3” X 6” Kyle Subway tile in dark green. The light from the two bright windows plays off the surface of the Subway tile is an added feature.
The remaining bath floor is made 2” X 2” ceramic tile, surrounded with more of the pebble tiling found in the shower and trying the two rooms together. The right choice of grout is the final design touch for this beautiful floor.
The new vanity is located where the original tub had been, repeating the arch as a key design feature. The Vanity features a granite countertop and large under-mounted sink with brushed nickel fixtures. The white vanity cabinet features two sets of large drawers.
The untiled walls feature a custom wallpaper of Henri Rousseau’s “The Equatorial Jungle, 1909,” featured in the national gallery of art. https://www.nga.gov/collection/art-object-page.46688.html
The owners are delighted in the results. This is their forever home.
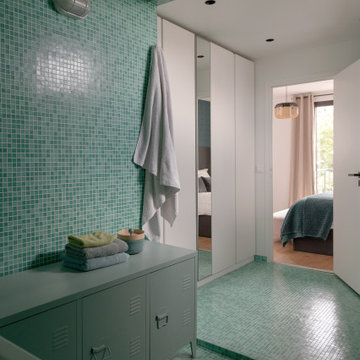
douche libre pour cette salle de bain parentale
Design ideas for a large contemporary 3/4 wet room bathroom in Paris with beaded inset cabinets, white cabinets, an undermount tub, green tile, mosaic tile, green walls, mosaic tile floors, an integrated sink, tile benchtops, green floor, green benchtops, a double vanity and a built-in vanity.
Design ideas for a large contemporary 3/4 wet room bathroom in Paris with beaded inset cabinets, white cabinets, an undermount tub, green tile, mosaic tile, green walls, mosaic tile floors, an integrated sink, tile benchtops, green floor, green benchtops, a double vanity and a built-in vanity.
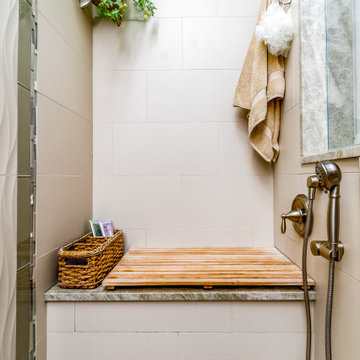
Inspiration for a large master bathroom in Philadelphia with shaker cabinets, white cabinets, a claw-foot tub, a double shower, a two-piece toilet, ceramic tile, green walls, ceramic floors, an undermount sink, beige floor, a hinged shower door, green benchtops, a shower seat, a double vanity, a built-in vanity and vaulted.
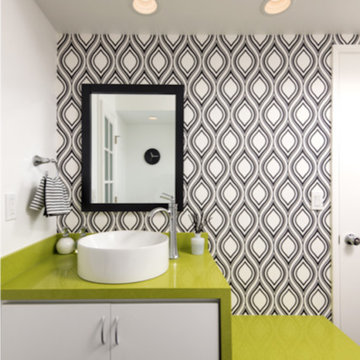
Wall paper
Black and White
Inspiration for a modern bathroom in San Diego with flat-panel cabinets, white cabinets, an alcove tub, white tile, ceramic tile, white walls, porcelain floors, a vessel sink, engineered quartz benchtops, black floor, a shower curtain, green benchtops, a single vanity, a floating vanity and wallpaper.
Inspiration for a modern bathroom in San Diego with flat-panel cabinets, white cabinets, an alcove tub, white tile, ceramic tile, white walls, porcelain floors, a vessel sink, engineered quartz benchtops, black floor, a shower curtain, green benchtops, a single vanity, a floating vanity and wallpaper.
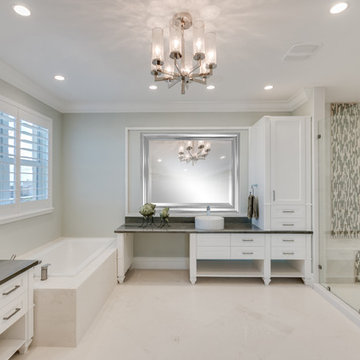
His and her walk-in closets divide the Master Bedroom from this large Master Bath in the Penthouse unit at 4091 Ocean in Vero Beach, Florida.
This is an example of a large traditional master wet room bathroom in Miami with recessed-panel cabinets, white cabinets, a hot tub, a two-piece toilet, white tile, marble, green walls, limestone floors, a vessel sink, quartzite benchtops, beige floor, a hinged shower door and green benchtops.
This is an example of a large traditional master wet room bathroom in Miami with recessed-panel cabinets, white cabinets, a hot tub, a two-piece toilet, white tile, marble, green walls, limestone floors, a vessel sink, quartzite benchtops, beige floor, a hinged shower door and green benchtops.
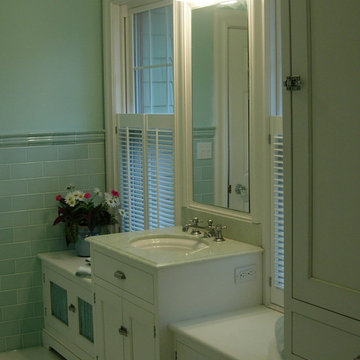
1903 Colonial Renovation
Inspiration for a mid-sized traditional kids bathroom in New York with recessed-panel cabinets, white cabinets, an alcove tub, a shower/bathtub combo, a two-piece toilet, green tile, ceramic tile, green walls, porcelain floors, an undermount sink, marble benchtops, white floor, a sliding shower screen and green benchtops.
Inspiration for a mid-sized traditional kids bathroom in New York with recessed-panel cabinets, white cabinets, an alcove tub, a shower/bathtub combo, a two-piece toilet, green tile, ceramic tile, green walls, porcelain floors, an undermount sink, marble benchtops, white floor, a sliding shower screen and green benchtops.
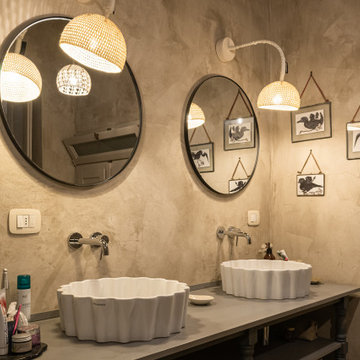
Inspiration for a mid-sized country master bathroom in Turin with white cabinets, an alcove shower, a two-piece toilet, beige tile, beige walls, medium hardwood floors, a vessel sink, wood benchtops, beige floor, a hinged shower door, green benchtops, a double vanity and vaulted.
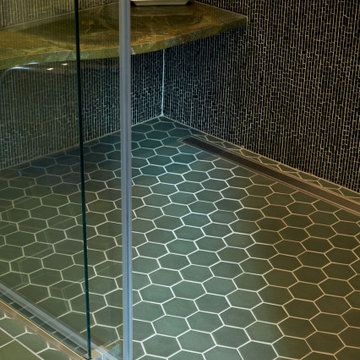
This view of the shower floor shows all the various green tiles used, which include 8" and 3" hexagon tile on the floor and glass mosaic tile on the wall. The bench is made from the same green granite as the countertops.
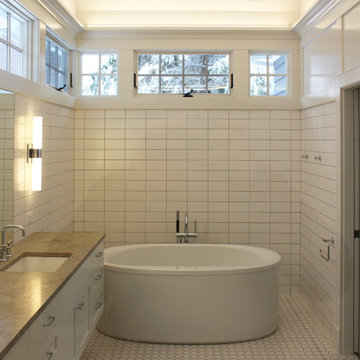
Master bath, with a freestanding tub, wall mounted cabinet, and clerestory windows.
Traditional master bathroom in Seattle with recessed-panel cabinets, white cabinets, a freestanding tub, a double shower, a one-piece toilet, white tile, subway tile, white walls, ceramic floors, an undermount sink, soapstone benchtops, white floor, a hinged shower door and green benchtops.
Traditional master bathroom in Seattle with recessed-panel cabinets, white cabinets, a freestanding tub, a double shower, a one-piece toilet, white tile, subway tile, white walls, ceramic floors, an undermount sink, soapstone benchtops, white floor, a hinged shower door and green benchtops.
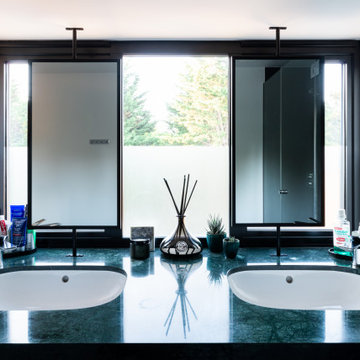
This is an example of a mid-sized contemporary master bathroom in London with flat-panel cabinets, white cabinets, an open shower, a wall-mount toilet, white walls, ceramic floors, a drop-in sink, marble benchtops, black floor, a sliding shower screen, green benchtops, a double vanity and a floating vanity.
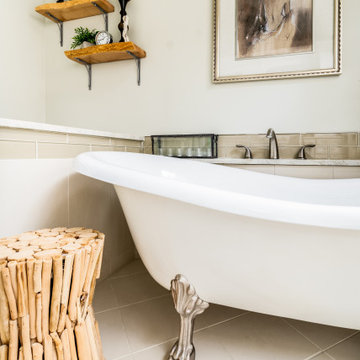
Inspiration for a large master bathroom in Philadelphia with shaker cabinets, white cabinets, a claw-foot tub, a double shower, a two-piece toilet, ceramic tile, green walls, ceramic floors, an undermount sink, beige floor, a hinged shower door, green benchtops, a shower seat, a double vanity, a built-in vanity and vaulted.
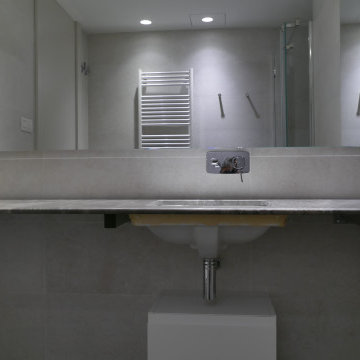
This is an example of a 3/4 wet room bathroom in Madrid with recessed-panel cabinets, white cabinets, beige tile, stone slab, beige walls, marble benchtops, a sliding shower screen and green benchtops.
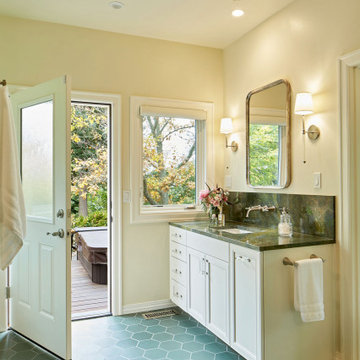
This view of the newly added primary bathroom shows one of the two vanities and a door leading to the owners' private hot tub deck.
Design ideas for a large eclectic master bathroom in Portland with recessed-panel cabinets, white cabinets, an alcove shower, beige walls, ceramic floors, an undermount sink, granite benchtops, green floor, a sliding shower screen, green benchtops, a single vanity and a built-in vanity.
Design ideas for a large eclectic master bathroom in Portland with recessed-panel cabinets, white cabinets, an alcove shower, beige walls, ceramic floors, an undermount sink, granite benchtops, green floor, a sliding shower screen, green benchtops, a single vanity and a built-in vanity.
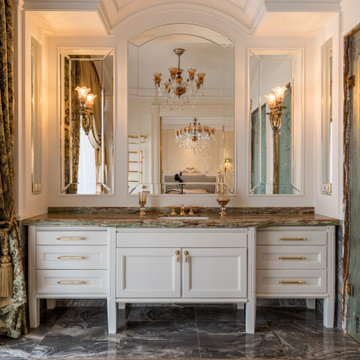
Design ideas for a large traditional 3/4 wet room bathroom in Moscow with recessed-panel cabinets, white cabinets, a bidet, gray tile, porcelain tile, white walls, porcelain floors, an undermount sink, onyx benchtops, grey floor, a hinged shower door, green benchtops, a single vanity, a freestanding vanity and vaulted.
Bathroom Design Ideas with White Cabinets and Green Benchtops
9