Bathroom Design Ideas with White Cabinets and Green Tile
Refine by:
Budget
Sort by:Popular Today
1 - 20 of 2,606 photos
Item 1 of 3

The bathroom fittings float, as does the mirror vanity and shelf under. A timber ceiling adds texture to the composition.
Design ideas for a mid-sized contemporary master bathroom in Melbourne with white cabinets, an open shower, a wall-mount toilet, green tile, grey walls, concrete floors, a wall-mount sink, white floor, a hinged shower door, a single vanity, a floating vanity and timber.
Design ideas for a mid-sized contemporary master bathroom in Melbourne with white cabinets, an open shower, a wall-mount toilet, green tile, grey walls, concrete floors, a wall-mount sink, white floor, a hinged shower door, a single vanity, a floating vanity and timber.

Photo of a transitional bathroom in Boston with flat-panel cabinets, white cabinets, a freestanding tub, green tile, white walls, an undermount sink, grey floor, white benchtops, a double vanity and a floating vanity.
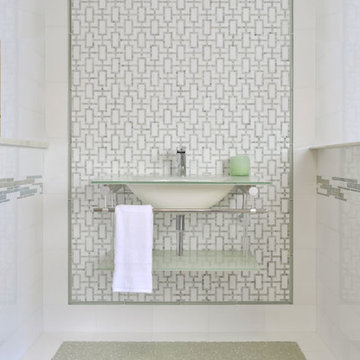
Beautiful marble bathroom. Please visit our website at www.french-brown.com to see more of our products.
This is an example of a contemporary 3/4 bathroom in Dallas with open cabinets, white cabinets, green tile, marble, white walls, marble floors, glass benchtops and green floor.
This is an example of a contemporary 3/4 bathroom in Dallas with open cabinets, white cabinets, green tile, marble, white walls, marble floors, glass benchtops and green floor.

Photo of a small eclectic kids bathroom in Cornwall with white cabinets, a drop-in tub, a shower/bathtub combo, a wall-mount toilet, green tile, ceramic tile, green walls, ceramic floors, quartzite benchtops, grey floor, a hinged shower door, white benchtops, a single vanity and a freestanding vanity.

Photo of an eclectic bathroom in London with flat-panel cabinets, white cabinets, an alcove tub, a shower/bathtub combo, green tile, a drop-in sink, blue benchtops, a single vanity and a built-in vanity.
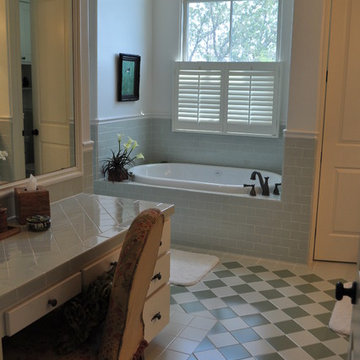
The owners of this New Braunfels house have a love of Spanish Colonial architecture, and were influenced by the McNay Art Museum in San Antonio.
The home elegantly showcases their collection of furniture and artifacts.
Handmade cement tiles are used as stair risers, and beautifully accent the Saltillo tile floor.

In the heart of Sorena's well-appointed home, the transformation of a powder room into a delightful blend of style and luxury has taken place. This fresh and inviting space combines modern tastes with classic art deco influences, creating an environment that's both comforting and elegant. High-end white porcelain fixtures, coordinated with appealing brass metals, offer a feeling of welcoming sophistication. The walls, dressed in tones of floral green, black, and tan, work perfectly with the bold green zigzag tile pattern. The contrasting black and white floral penny tile floor adds a lively touch to the room. And the ceiling, finished in glossy dark green paint, ties everything together, emphasizing the recurring green theme. Sorena now has a place that's not just a bathroom, but a refreshing retreat to enjoy and relax in.
Step into Sorena's powder room, and you'll find yourself in an artfully designed space where every element has been thoughtfully chosen. Brass accents create a unifying theme, while the quality porcelain sink and fixtures invite admiration and use. A well-placed mirror framed in brass extends the room visually, reflecting the rich patterns that make this space unique. Soft light from a frosted window accentuates the polished surfaces and highlights the harmonious blend of green shades throughout the room. More than just a functional space, Sorena's powder room offers a personal touch of luxury and style, turning everyday routines into something a little more special. It's a testament to what can be achieved when classic design meets contemporary flair, and it's a space where every visit feels like a treat.
The transformation of Sorena's home doesn't end with the powder room. If you've enjoyed taking a look at this space, you might also be interested in the kitchen renovation that's part of the same project. Designed with care and practicality, the kitchen showcases some great ideas that could be just what you're looking for.

Photo of a large transitional powder room in Philadelphia with open cabinets, white cabinets, a one-piece toilet, green tile, porcelain tile, green walls, mosaic tile floors, a console sink, white floor, white benchtops, a freestanding vanity, wallpaper and wallpaper.

Efficient use of the space has been ensured during the design phase for an ergonomic use. New white bathroom units are shining in the area, allowing a clean and smart look. The overflow of the floor tiles to the side of the bathtub looks refreshing. Chrome Samuel Heath tap-ware has added a beautiful touch to the space fitting beautifully with the white units. Renovation by Absolute Project Management

Powder room featuring an amazing stone sink and green tile
Inspiration for a small contemporary powder room in Los Angeles with white cabinets, a wall-mount toilet, green tile, porcelain tile, green walls, mosaic tile floors, a wall-mount sink, marble benchtops, multi-coloured floor, multi-coloured benchtops and a floating vanity.
Inspiration for a small contemporary powder room in Los Angeles with white cabinets, a wall-mount toilet, green tile, porcelain tile, green walls, mosaic tile floors, a wall-mount sink, marble benchtops, multi-coloured floor, multi-coloured benchtops and a floating vanity.

Inspiration for a mid-sized country kids bathroom in Dallas with shaker cabinets, white cabinets, a drop-in tub, an alcove shower, green tile, ceramic tile, white walls, ceramic floors, an undermount sink, engineered quartz benchtops, white floor, white benchtops, a single vanity and a built-in vanity.

The owners of this classic “old-growth Oak trim-work and arches” 1½ story 2 BR Tudor were looking to increase the size and functionality of their first-floor bath. Their wish list included a walk-in steam shower, tiled floors and walls. They wanted to incorporate those arches where possible – a style echoed throughout the home. They also were looking for a way for someone using a wheelchair to easily access the room.
The project began by taking the former bath down to the studs and removing part of the east wall. Space was created by relocating a portion of a closet in the adjacent bedroom and part of a linen closet located in the hallway. Moving the commode and a new cabinet into the newly created space creates an illusion of a much larger bath and showcases the shower. The linen closet was converted into a shallow medicine cabinet accessed using the existing linen closet door.
The door to the bath itself was enlarged, and a pocket door installed to enhance traffic flow.
The walk-in steam shower uses a large glass door that opens in or out. The steam generator is in the basement below, saving space. The tiled shower floor is crafted with sliced earth pebbles mosaic tiling. Coy fish are incorporated in the design surrounding the drain.
Shower walls and vanity area ceilings are constructed with 3” X 6” Kyle Subway tile in dark green. The light from the two bright windows plays off the surface of the Subway tile is an added feature.
The remaining bath floor is made 2” X 2” ceramic tile, surrounded with more of the pebble tiling found in the shower and trying the two rooms together. The right choice of grout is the final design touch for this beautiful floor.
The new vanity is located where the original tub had been, repeating the arch as a key design feature. The Vanity features a granite countertop and large under-mounted sink with brushed nickel fixtures. The white vanity cabinet features two sets of large drawers.
The untiled walls feature a custom wallpaper of Henri Rousseau’s “The Equatorial Jungle, 1909,” featured in the national gallery of art. https://www.nga.gov/collection/art-object-page.46688.html
The owners are delighted in the results. This is their forever home.

Intense color draws you into this bathroom. the herringbone tile floor is heated, and has a good non slip surface. We tried mixing brass with mattle black in this bathroom, and it looks great!

Small contemporary kids bathroom in West Midlands with flat-panel cabinets, white cabinets, a drop-in tub, a curbless shower, a wall-mount toilet, green tile, porcelain tile, white walls, porcelain floors, an integrated sink, solid surface benchtops, grey floor, a sliding shower screen, white benchtops, a single vanity and a floating vanity.

Small but impactful powder room. Green stacked clay tile from floor to ceiling. White penny tile flooring.
Inspiration for a small eclectic powder room in New York with recessed-panel cabinets, white cabinets, green tile, porcelain tile, white walls, porcelain floors, engineered quartz benchtops, white floor, white benchtops and a freestanding vanity.
Inspiration for a small eclectic powder room in New York with recessed-panel cabinets, white cabinets, green tile, porcelain tile, white walls, porcelain floors, engineered quartz benchtops, white floor, white benchtops and a freestanding vanity.

Palm Springs - Bold Funkiness. This collection was designed for our love of bold patterns and playful colors.
Photo of a small midcentury powder room in Los Angeles with flat-panel cabinets, white cabinets, a wall-mount toilet, green tile, cement tile, white walls, ceramic floors, an undermount sink, engineered quartz benchtops, white floor, white benchtops and a freestanding vanity.
Photo of a small midcentury powder room in Los Angeles with flat-panel cabinets, white cabinets, a wall-mount toilet, green tile, cement tile, white walls, ceramic floors, an undermount sink, engineered quartz benchtops, white floor, white benchtops and a freestanding vanity.
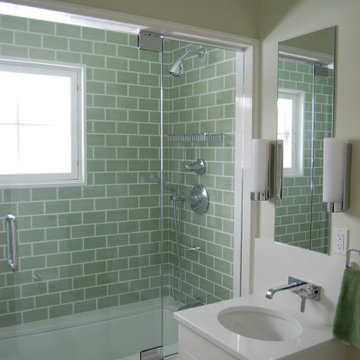
Clean transitional on suite bathroom
Photo of a small transitional kids bathroom in Bridgeport with flat-panel cabinets, white cabinets, an undermount tub, a shower/bathtub combo, a two-piece toilet, green tile, porcelain tile, green walls, porcelain floors, an undermount sink, quartzite benchtops, green floor, a hinged shower door, white benchtops, a single vanity and a floating vanity.
Photo of a small transitional kids bathroom in Bridgeport with flat-panel cabinets, white cabinets, an undermount tub, a shower/bathtub combo, a two-piece toilet, green tile, porcelain tile, green walls, porcelain floors, an undermount sink, quartzite benchtops, green floor, a hinged shower door, white benchtops, a single vanity and a floating vanity.
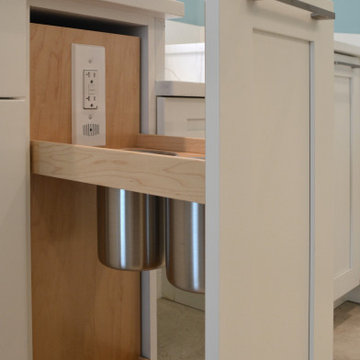
This pullout accommodates a plugged in hair dryer or curling iron even when hot.
This is an example of a large transitional master bathroom in Miami with shaker cabinets, white cabinets, a corner shower, a two-piece toilet, green tile, glass tile, blue walls, marble floors, an undermount sink, engineered quartz benchtops, beige floor, a hinged shower door, white benchtops, an enclosed toilet, a double vanity, a built-in vanity and coffered.
This is an example of a large transitional master bathroom in Miami with shaker cabinets, white cabinets, a corner shower, a two-piece toilet, green tile, glass tile, blue walls, marble floors, an undermount sink, engineered quartz benchtops, beige floor, a hinged shower door, white benchtops, an enclosed toilet, a double vanity, a built-in vanity and coffered.
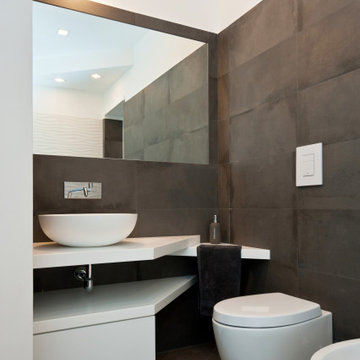
Mid-sized contemporary 3/4 bathroom in Rome with open cabinets, white cabinets, gray tile, green tile, porcelain tile, porcelain floors, a vessel sink, grey floor, white benchtops, a single vanity and a built-in vanity.
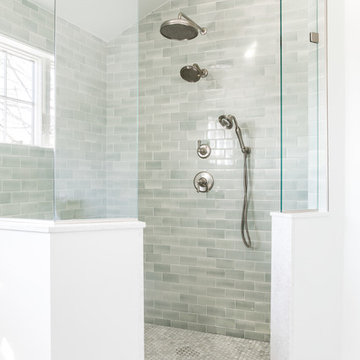
Sea glass colored tile, cool marbles, and brushed nickel create a classic and enduring design in this upscale remodel. The walk-in shower is outfitted with the Artifacts collection in brushed nickel by Kohler.
Photography by Erin Little.
Bathroom Design Ideas with White Cabinets and Green Tile
1

