Bathroom Design Ideas with White Cabinets and Green Tile
Refine by:
Budget
Sort by:Popular Today
141 - 160 of 2,503 photos
Item 1 of 3
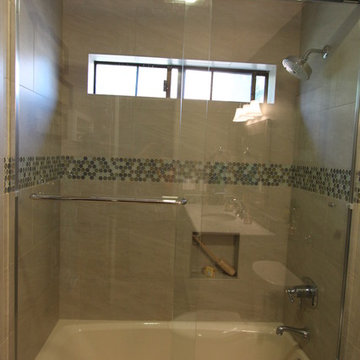
White Cabinet, Caesarstone Quartz Reflection, Circle Glass Tile Boarder, Glass Mosaic Backsplash, Chrome Fixtures, Porcelain Tile Shower, Porcelain Tile Floor, Soap Niche, Blue Wall
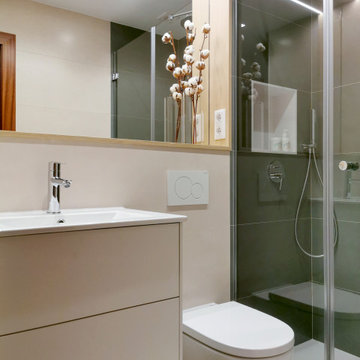
This is an example of a mid-sized contemporary master bathroom in Barcelona with flat-panel cabinets, white cabinets, a curbless shower, a wall-mount toilet, green tile, ceramic tile, green walls, porcelain floors, a trough sink, solid surface benchtops, beige floor, a hinged shower door, white benchtops, a niche, a single vanity and a floating vanity.
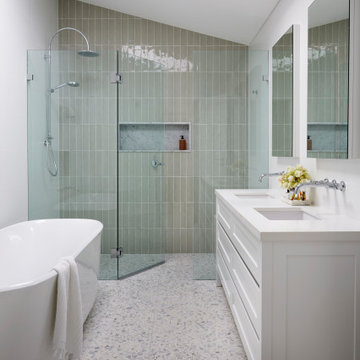
Design ideas for a large contemporary bathroom in Sydney with shaker cabinets, white cabinets, a freestanding tub, an open shower, a two-piece toilet, green tile, subway tile, white walls, terrazzo floors, an undermount sink, engineered quartz benchtops, white floor, a hinged shower door, white benchtops, a shower seat, a double vanity and a built-in vanity.
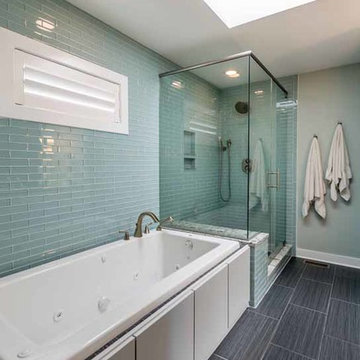
This family of 5 was quickly out-growing their 1,220sf ranch home on a beautiful corner lot. Rather than adding a 2nd floor, the decision was made to extend the existing ranch plan into the back yard, adding a new 2-car garage below the new space - for a new total of 2,520sf. With a previous addition of a 1-car garage and a small kitchen removed, a large addition was added for Master Bedroom Suite, a 4th bedroom, hall bath, and a completely remodeled living, dining and new Kitchen, open to large new Family Room. The new lower level includes the new Garage and Mudroom. The existing fireplace and chimney remain - with beautifully exposed brick. The homeowners love contemporary design, and finished the home with a gorgeous mix of color, pattern and materials.
The project was completed in 2011. Unfortunately, 2 years later, they suffered a massive house fire. The house was then rebuilt again, using the same plans and finishes as the original build, adding only a secondary laundry closet on the main level.
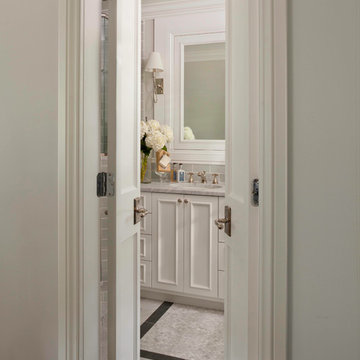
Susie Brenner Photography
Traditional master bathroom in Denver with an undermount sink, recessed-panel cabinets, white cabinets, marble benchtops, a corner shower, a two-piece toilet, green tile, ceramic tile, green walls and marble floors.
Traditional master bathroom in Denver with an undermount sink, recessed-panel cabinets, white cabinets, marble benchtops, a corner shower, a two-piece toilet, green tile, ceramic tile, green walls and marble floors.
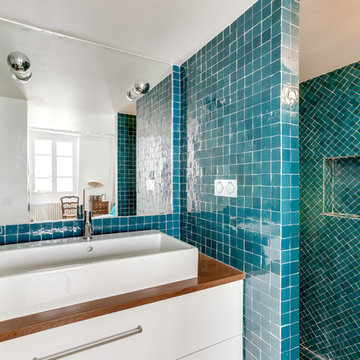
shoootin
Mid-sized 3/4 bathroom in Paris with open cabinets, an open shower, green tile, blue tile, mosaic tile, green walls, mosaic tile floors, green floor, an open shower, white cabinets, a console sink, wood benchtops and brown benchtops.
Mid-sized 3/4 bathroom in Paris with open cabinets, an open shower, green tile, blue tile, mosaic tile, green walls, mosaic tile floors, green floor, an open shower, white cabinets, a console sink, wood benchtops and brown benchtops.
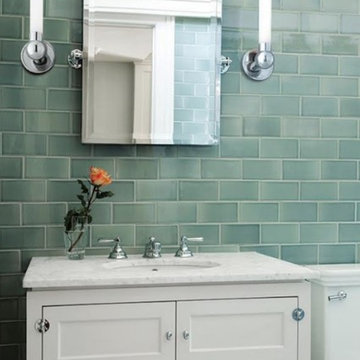
Design ideas for a small transitional 3/4 bathroom in Salt Lake City with glass-front cabinets, white cabinets, a two-piece toilet, green tile, subway tile, green walls, a drop-in sink and marble benchtops.
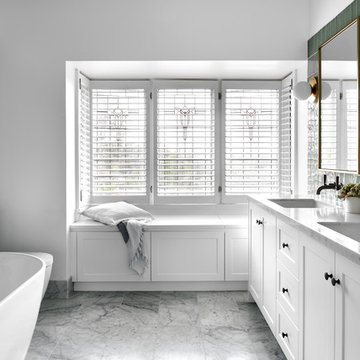
Ryan Linnegar Photography
Design ideas for a mid-sized transitional kids bathroom in Sydney with shaker cabinets, white cabinets, a freestanding tub, a corner shower, a one-piece toilet, green tile, porcelain tile, white walls, marble floors, an undermount sink, marble benchtops and a hinged shower door.
Design ideas for a mid-sized transitional kids bathroom in Sydney with shaker cabinets, white cabinets, a freestanding tub, a corner shower, a one-piece toilet, green tile, porcelain tile, white walls, marble floors, an undermount sink, marble benchtops and a hinged shower door.

Design ideas for a small eclectic kids bathroom in Cornwall with white cabinets, a drop-in tub, a shower/bathtub combo, a wall-mount toilet, green tile, ceramic tile, white walls, ceramic floors, quartzite benchtops, beige floor, a hinged shower door, white benchtops, a single vanity and a freestanding vanity.
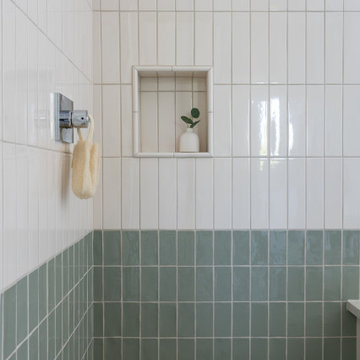
Inspiration for a large transitional master bathroom in Los Angeles with shaker cabinets, white cabinets, green tile, white walls, beige floor, a hinged shower door, grey benchtops, a double vanity and a built-in vanity.
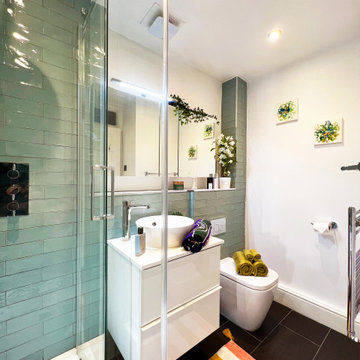
Bathroom vanity and Shower
This is an example of a small modern kids bathroom with flat-panel cabinets, white cabinets, an open shower, green tile, ceramic tile, white walls, ceramic floors, laminate benchtops, black floor, a sliding shower screen, white benchtops, a single vanity and a floating vanity.
This is an example of a small modern kids bathroom with flat-panel cabinets, white cabinets, an open shower, green tile, ceramic tile, white walls, ceramic floors, laminate benchtops, black floor, a sliding shower screen, white benchtops, a single vanity and a floating vanity.
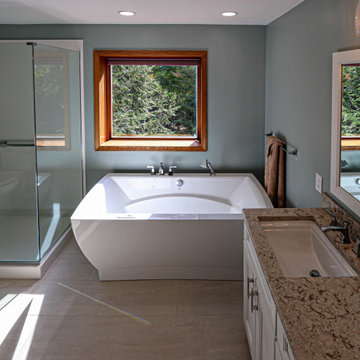
In this master bath, Medallion White Icing Classic Painted Vanity with matching vanity mirror. On the Countertop is Cambria Windemere quart with Kohler Memoirs Collection in Chrome. A free-standing White Neptune Believe acrylic tub with Mass air and jets. The shower walls are Corian Solid Surface White Jasmine with two pie shaped corner shelves. On the floor is White Falda 12x24 porcelain tile.
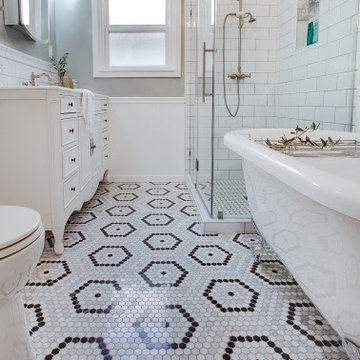
This classic vintage bathroom has it all. Claw-foot tub, mosaic black and white hexagon marble tile, glass shower and custom vanity.
This is an example of a small traditional master bathroom in Los Angeles with furniture-like cabinets, white cabinets, a claw-foot tub, a curbless shower, a one-piece toilet, green tile, green walls, marble floors, a drop-in sink, marble benchtops, multi-coloured floor, a hinged shower door, white benchtops, a single vanity, a freestanding vanity and decorative wall panelling.
This is an example of a small traditional master bathroom in Los Angeles with furniture-like cabinets, white cabinets, a claw-foot tub, a curbless shower, a one-piece toilet, green tile, green walls, marble floors, a drop-in sink, marble benchtops, multi-coloured floor, a hinged shower door, white benchtops, a single vanity, a freestanding vanity and decorative wall panelling.
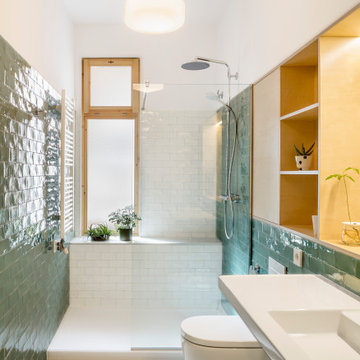
Zona bany
Constructor: Fórneas Guida SL
Fotografia: Adrià Goula Studio
Fotógrafa: Judith Casas
Design ideas for a small scandinavian master bathroom in Barcelona with open cabinets, white cabinets, an open shower, a wall-mount toilet, green tile, ceramic tile, green walls, ceramic floors, a wall-mount sink, white floor and an open shower.
Design ideas for a small scandinavian master bathroom in Barcelona with open cabinets, white cabinets, an open shower, a wall-mount toilet, green tile, ceramic tile, green walls, ceramic floors, a wall-mount sink, white floor and an open shower.
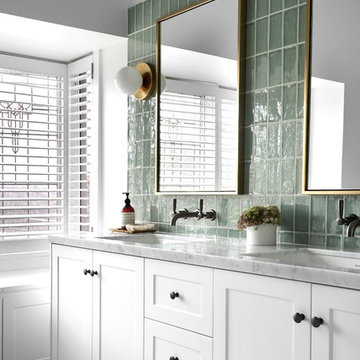
Ryan Linnegar Photography
Inspiration for a transitional bathroom in Sydney with shaker cabinets, white cabinets, green tile, white walls, an undermount sink, grey floor and grey benchtops.
Inspiration for a transitional bathroom in Sydney with shaker cabinets, white cabinets, green tile, white walls, an undermount sink, grey floor and grey benchtops.
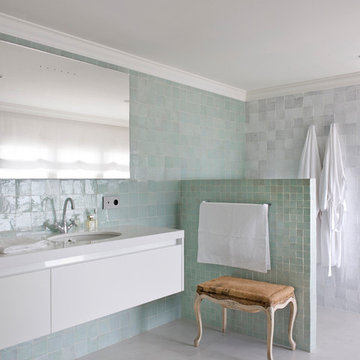
Inspiration for a mediterranean master bathroom in Barcelona with white cabinets, green tile, gray tile, an open shower, white benchtops, flat-panel cabinets, multi-coloured walls, an undermount sink and grey floor.
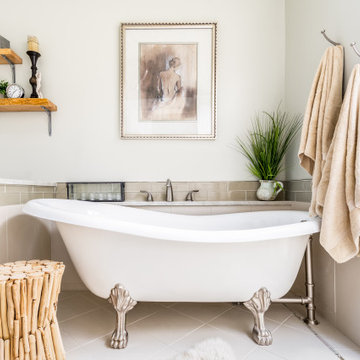
Design ideas for a large transitional master bathroom in Philadelphia with shaker cabinets, white cabinets, a claw-foot tub, an alcove shower, a two-piece toilet, green tile, ceramic tile, grey walls, cement tiles, an undermount sink, granite benchtops, beige floor, a hinged shower door, green benchtops, a shower seat, a double vanity, a built-in vanity and vaulted.
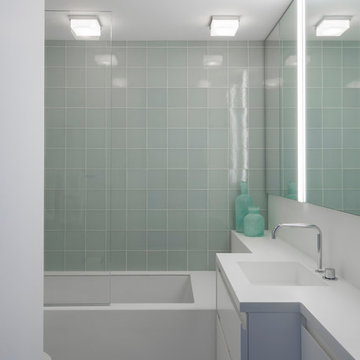
Beautiful modern bath with sage-green-glass tiles tiles against all-white surfaces.
Design ideas for a large contemporary master bathroom in New York with raised-panel cabinets, white cabinets, an alcove tub, green tile, glass tile, white walls and an undermount sink.
Design ideas for a large contemporary master bathroom in New York with raised-panel cabinets, white cabinets, an alcove tub, green tile, glass tile, white walls and an undermount sink.
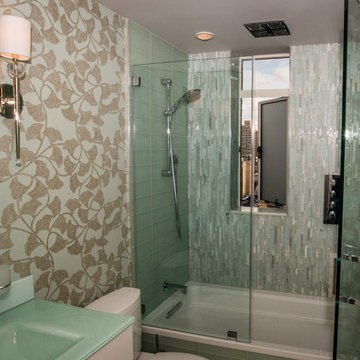
Inspiration for a small contemporary 3/4 bathroom in New York with white cabinets, an alcove tub, a shower/bathtub combo, a two-piece toilet, blue tile, green tile, glass tile, multi-coloured walls, an integrated sink and glass benchtops.

The owners of this classic “old-growth Oak trim-work and arches” 1½ story 2 BR Tudor were looking to increase the size and functionality of their first-floor bath. Their wish list included a walk-in steam shower, tiled floors and walls. They wanted to incorporate those arches where possible – a style echoed throughout the home. They also were looking for a way for someone using a wheelchair to easily access the room.
The project began by taking the former bath down to the studs and removing part of the east wall. Space was created by relocating a portion of a closet in the adjacent bedroom and part of a linen closet located in the hallway. Moving the commode and a new cabinet into the newly created space creates an illusion of a much larger bath and showcases the shower. The linen closet was converted into a shallow medicine cabinet accessed using the existing linen closet door.
The door to the bath itself was enlarged, and a pocket door installed to enhance traffic flow.
The walk-in steam shower uses a large glass door that opens in or out. The steam generator is in the basement below, saving space. The tiled shower floor is crafted with sliced earth pebbles mosaic tiling. Coy fish are incorporated in the design surrounding the drain.
Shower walls and vanity area ceilings are constructed with 3” X 6” Kyle Subway tile in dark green. The light from the two bright windows plays off the surface of the Subway tile is an added feature.
The remaining bath floor is made 2” X 2” ceramic tile, surrounded with more of the pebble tiling found in the shower and trying the two rooms together. The right choice of grout is the final design touch for this beautiful floor.
The new vanity is located where the original tub had been, repeating the arch as a key design feature. The Vanity features a granite countertop and large under-mounted sink with brushed nickel fixtures. The white vanity cabinet features two sets of large drawers.
The untiled walls feature a custom wallpaper of Henri Rousseau’s “The Equatorial Jungle, 1909,” featured in the national gallery of art. https://www.nga.gov/collection/art-object-page.46688.html
The owners are delighted in the results. This is their forever home.
Bathroom Design Ideas with White Cabinets and Green Tile
8